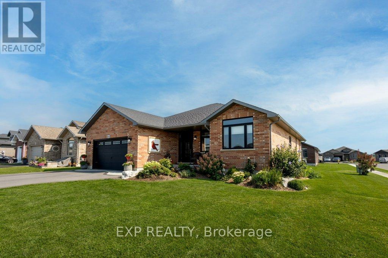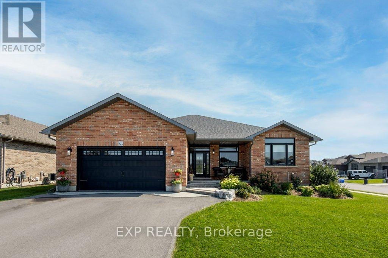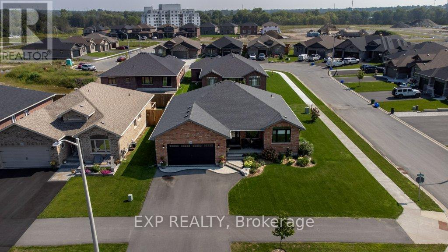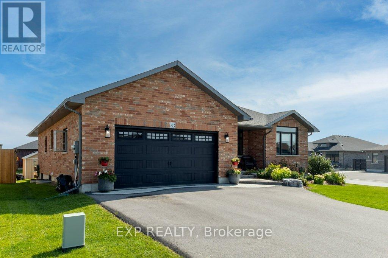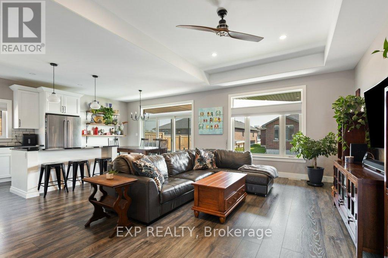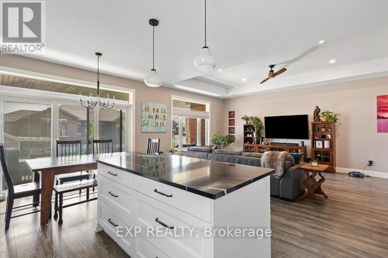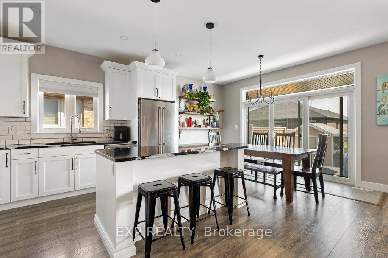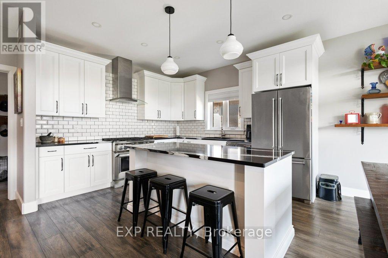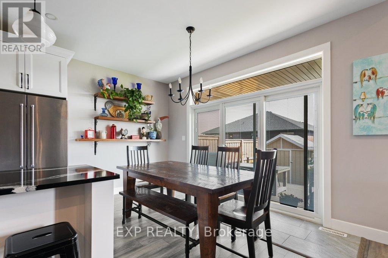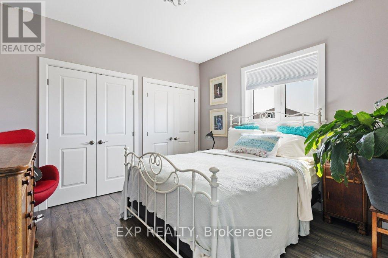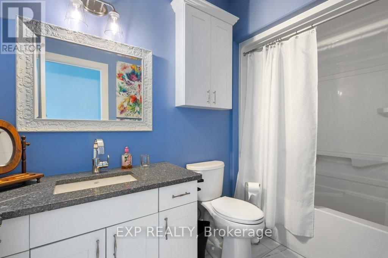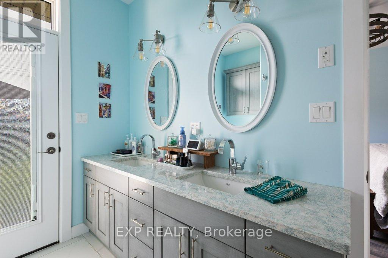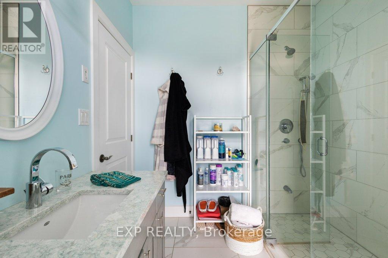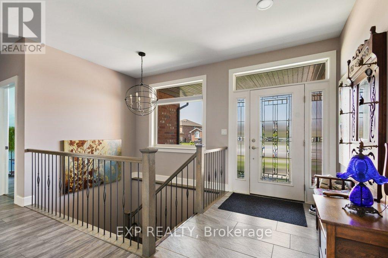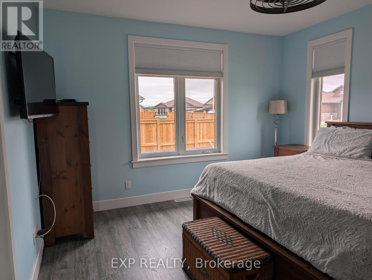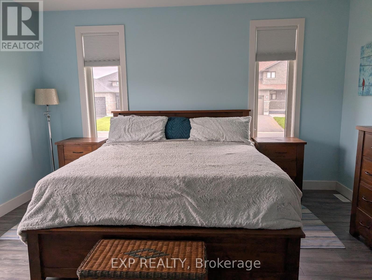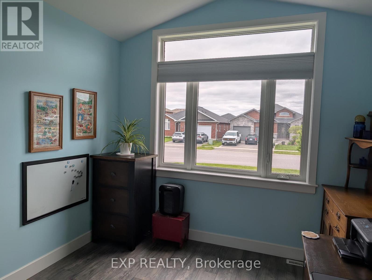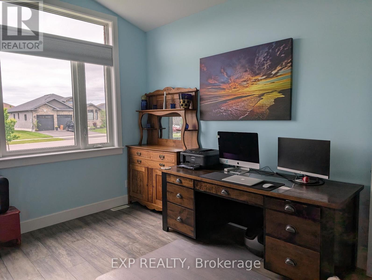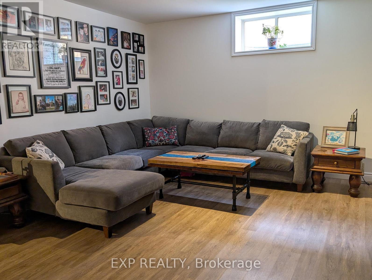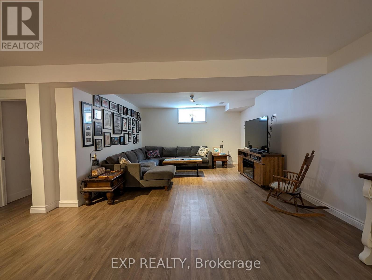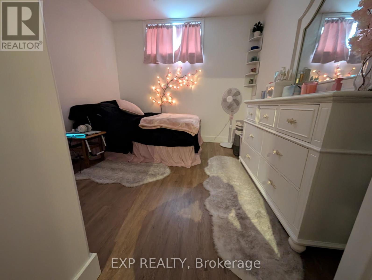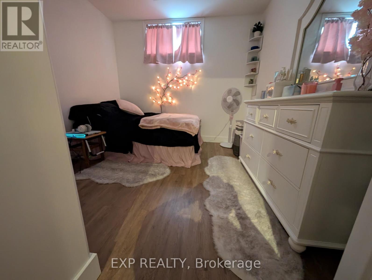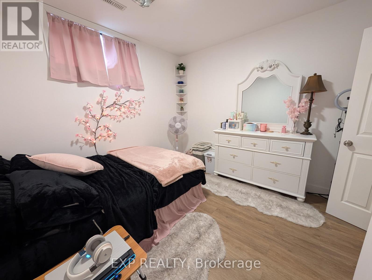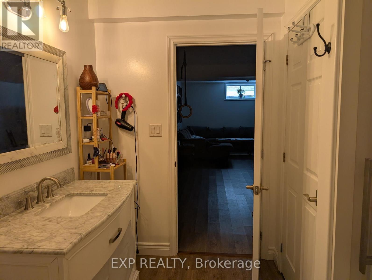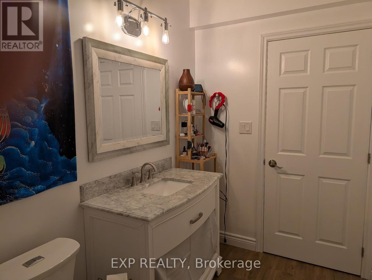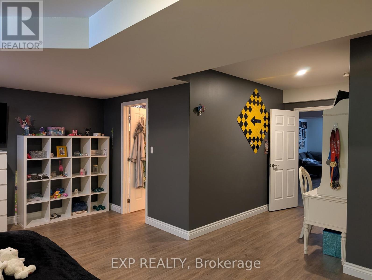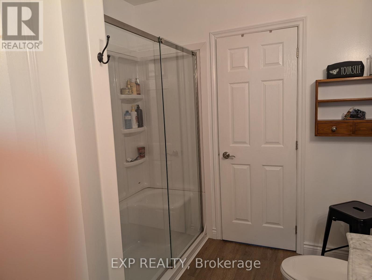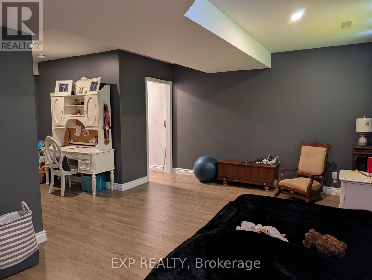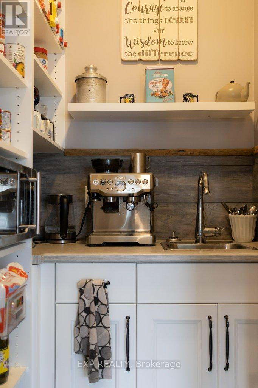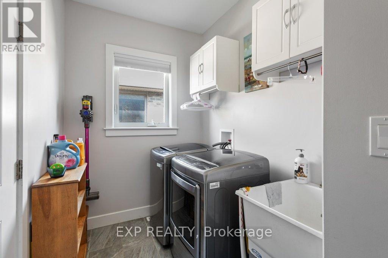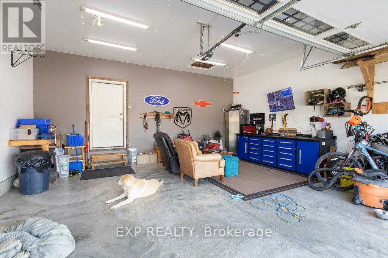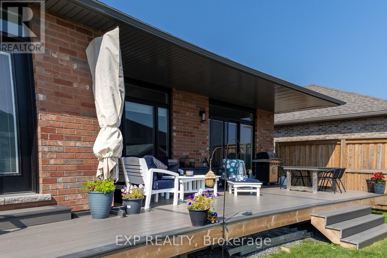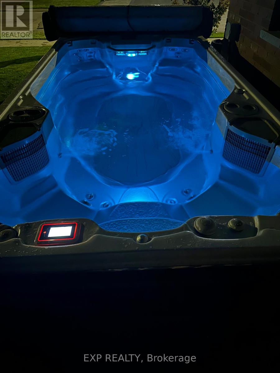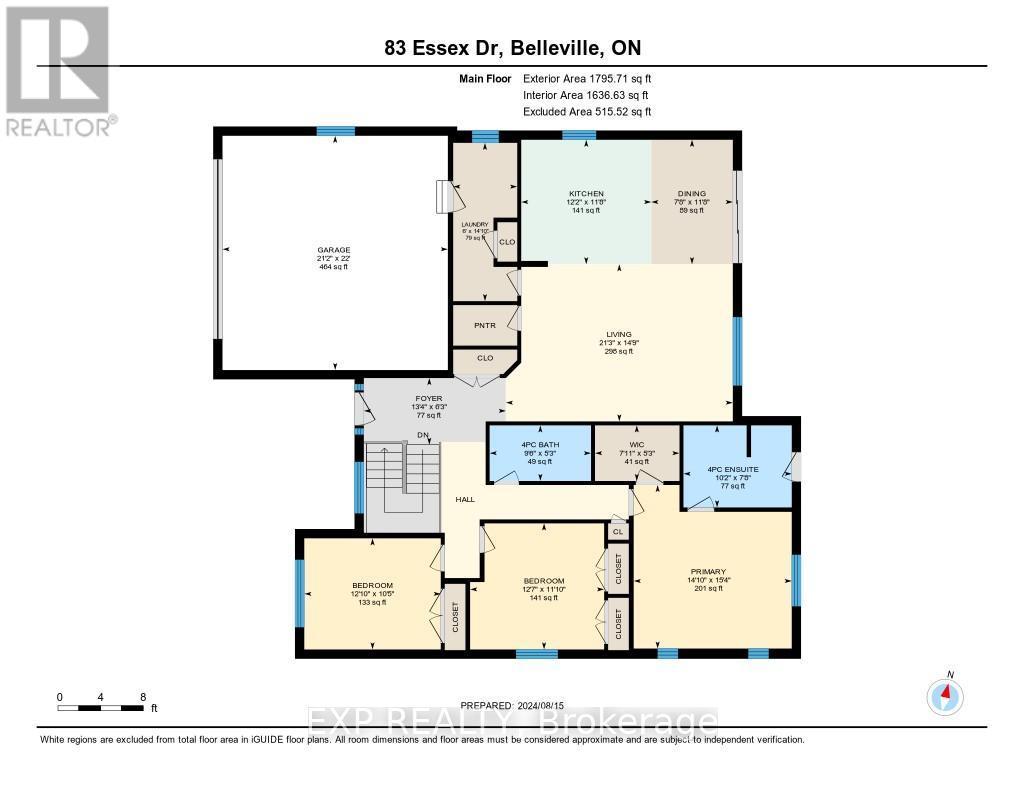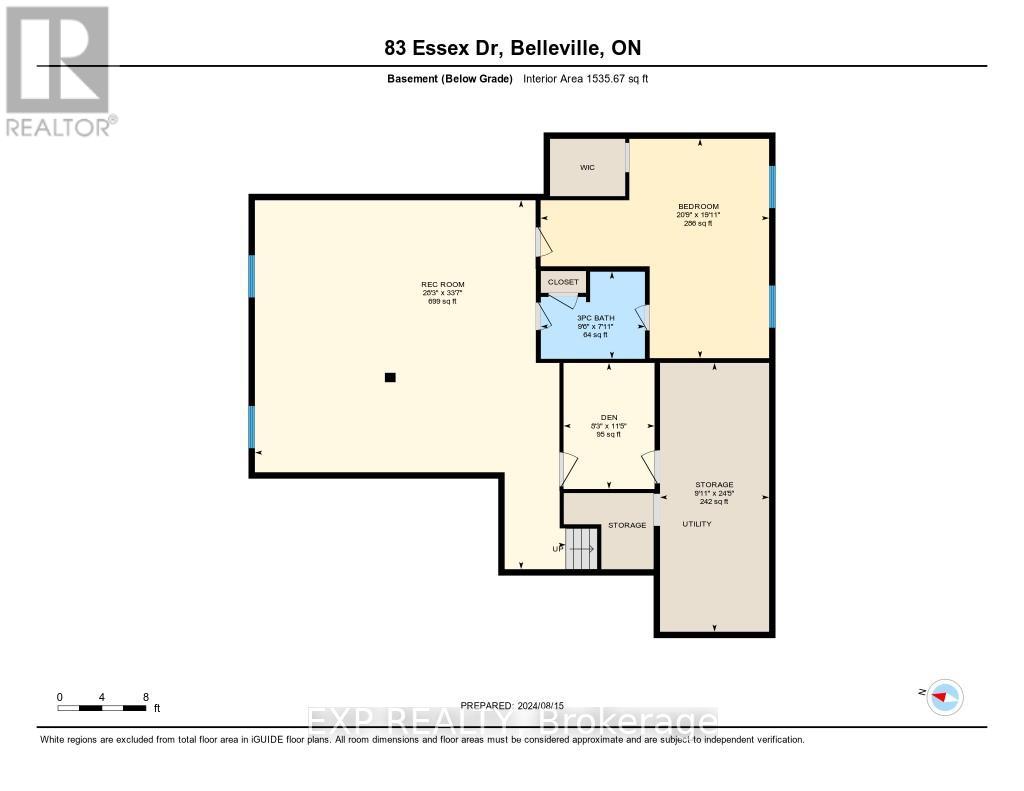5 卧室
3 浴室
1500 - 2000 sqft
平房
中央空调
风热取暖
$825,000
Welcome to your dream 5 Bed 3 Bath bungalow in the sought-after Staikos subdivision! This exceptional corner lot home is packed with luxurious extras and thoughtful details that make everyday living a delight. Step into the spacious living areas to discover a custom kitchen featuring Kitchenaid appliances including your six burner gas stove and a Butler's pantry. Large sliding doors off the dining area to a large walkout Trexx deck, perfect for dining and entertaining. The deck also connects to the luxurious ensuite, offering seamless access to a 16-foot Hydropool swim spa your private oasis for relaxation. (id:43681)
房源概要
|
MLS® Number
|
X12205672 |
|
房源类型
|
民宅 |
|
社区名字
|
Thurlow Ward |
|
附近的便利设施
|
公园 |
|
总车位
|
5 |
|
结构
|
Deck, Porch |
详 情
|
浴室
|
3 |
|
地上卧房
|
3 |
|
地下卧室
|
2 |
|
总卧房
|
5 |
|
Age
|
0 To 5 Years |
|
家电类
|
Hot Tub, Water Heater - Tankless, All, 炉子, 窗帘 |
|
建筑风格
|
平房 |
|
地下室进展
|
已装修 |
|
地下室类型
|
全完工 |
|
施工种类
|
独立屋 |
|
空调
|
中央空调 |
|
外墙
|
砖 |
|
地基类型
|
混凝土 |
|
供暖方式
|
天然气 |
|
供暖类型
|
压力热风 |
|
储存空间
|
1 |
|
内部尺寸
|
1500 - 2000 Sqft |
|
类型
|
独立屋 |
|
设备间
|
市政供水 |
车 位
土地
|
英亩数
|
无 |
|
围栏类型
|
Fenced Yard |
|
土地便利设施
|
公园 |
|
污水道
|
Sanitary Sewer |
|
土地深度
|
105 Ft |
|
土地宽度
|
79 Ft ,1 In |
|
不规则大小
|
79.1 X 105 Ft |
|
规划描述
|
R1-23 |
房 间
| 楼 层 |
类 型 |
长 度 |
宽 度 |
面 积 |
|
地下室 |
Bedroom 4 |
6.33 m |
6.08 m |
6.33 m x 6.08 m |
|
地下室 |
浴室 |
2.88 m |
2.41 m |
2.88 m x 2.41 m |
|
地下室 |
Bedroom 5 |
10 m |
12 m |
10 m x 12 m |
|
一楼 |
厨房 |
3.56 m |
3.72 m |
3.56 m x 3.72 m |
|
一楼 |
客厅 |
4.49 m |
6.48 m |
4.49 m x 6.48 m |
|
一楼 |
卧室 |
3.6 m |
3.83 m |
3.6 m x 3.83 m |
|
一楼 |
第二卧房 |
3.18 m |
3.9 m |
3.18 m x 3.9 m |
|
一楼 |
第三卧房 |
3.18 m |
3.9 m |
3.18 m x 3.9 m |
|
一楼 |
浴室 |
1.59 m |
2.9 m |
1.59 m x 2.9 m |
设备间
https://www.realtor.ca/real-estate/28436449/83-essex-drive-n-belleville-thurlow-ward-thurlow-ward


