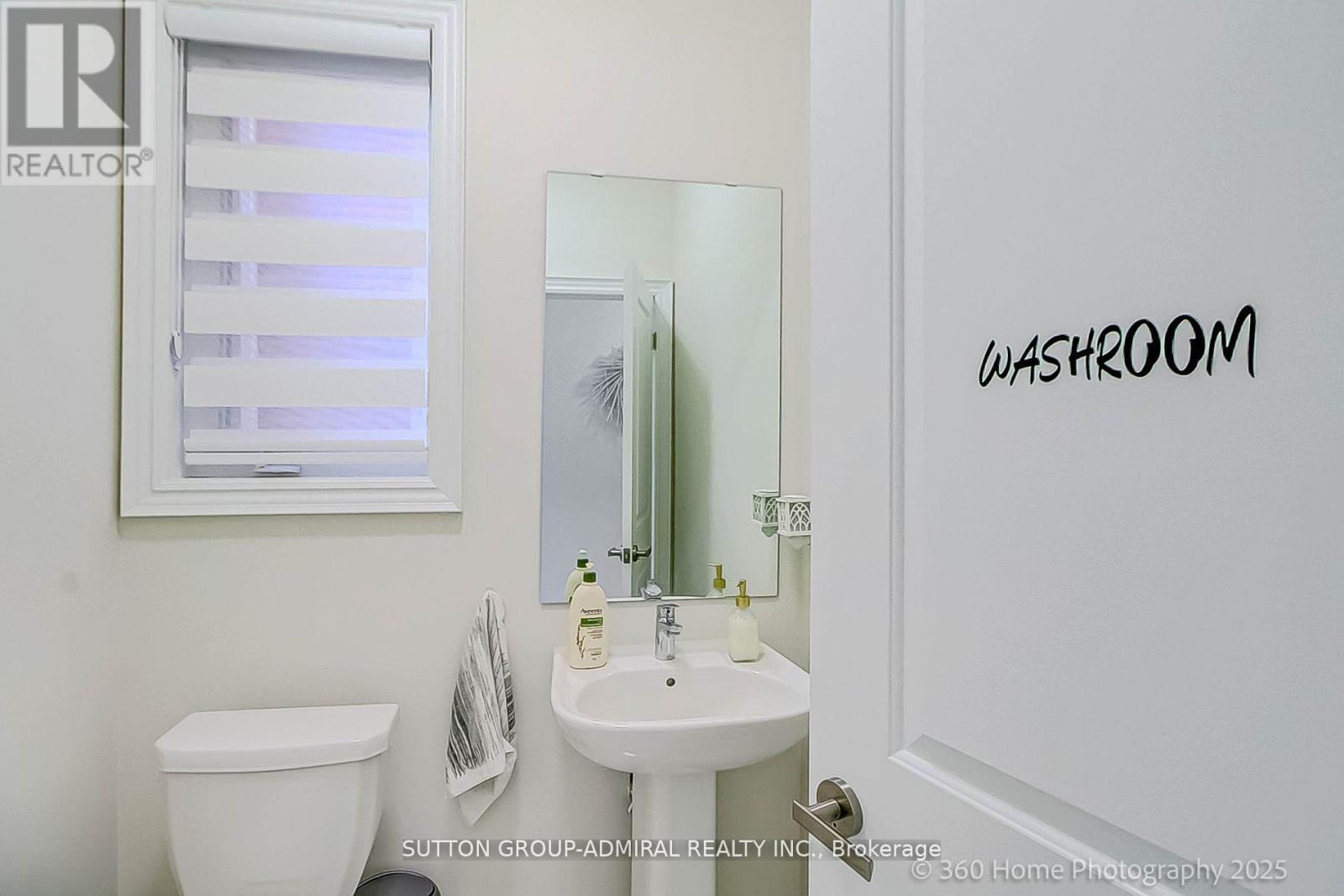4 卧室
4 浴室
2000 - 2500 sqft
壁炉
中央空调
风热取暖
$1,188,800
Welcome to your dream home in Queensville, East Gwillimbury. Step inside This stunning and elegant 4-bedrooms, 3.5-bathrooms newly build by Aspen Ridge. you'll find , 6" plank hardwood floor, smooth ceiling throughout the home, Zebra blind on all the windows, a cozy 2-way fireplace that adds warmth to both the living room and dining area. 2nd flr laundry, 2 ensuite and jack and jill baths. The spacious Master bedroom features a 5 pcs spa-like ensuite with quartz countertop, perfect for relaxation. The modern kitchen features elegant quartz countertops and stainless steel appliances, making it a chef's delight.Enjoy outdoor adventures with nearby Queensville trails and an expansive community center currently under construction, promising exciting amenities right at your doorstep. easy access to hwy and Go train. (id:43681)
房源概要
|
MLS® Number
|
N12152381 |
|
房源类型
|
民宅 |
|
社区名字
|
Queensville |
|
特征
|
无地毯 |
|
总车位
|
6 |
详 情
|
浴室
|
4 |
|
地上卧房
|
4 |
|
总卧房
|
4 |
|
家电类
|
Water Meter, 洗碗机, 烘干机, Garage Door Opener, 炉子, 洗衣机, 窗帘, 冰箱 |
|
地下室进展
|
已完成 |
|
地下室类型
|
N/a (unfinished) |
|
施工种类
|
独立屋 |
|
空调
|
中央空调 |
|
外墙
|
砖 |
|
壁炉
|
有 |
|
Fireplace Total
|
1 |
|
壁炉类型
|
Insert |
|
Flooring Type
|
Hardwood, Ceramic |
|
地基类型
|
混凝土 |
|
客人卫生间(不包含洗浴)
|
1 |
|
供暖方式
|
天然气 |
|
供暖类型
|
压力热风 |
|
储存空间
|
2 |
|
内部尺寸
|
2000 - 2500 Sqft |
|
类型
|
独立屋 |
车 位
土地
|
英亩数
|
无 |
|
污水道
|
Sanitary Sewer |
|
土地深度
|
98 Ft ,6 In |
|
土地宽度
|
36 Ft |
|
不规则大小
|
36 X 98.5 Ft |
房 间
| 楼 层 |
类 型 |
长 度 |
宽 度 |
面 积 |
|
二楼 |
主卧 |
4.37 m |
4.27 m |
4.37 m x 4.27 m |
|
二楼 |
第二卧房 |
3.15 m |
3.15 m |
3.15 m x 3.15 m |
|
二楼 |
第三卧房 |
3.35 m |
4.15 m |
3.35 m x 4.15 m |
|
二楼 |
Bedroom 4 |
3.35 m |
3.35 m |
3.35 m x 3.35 m |
|
二楼 |
洗衣房 |
0.01 m |
0.01 m |
0.01 m x 0.01 m |
|
一楼 |
客厅 |
3.25 m |
4.88 m |
3.25 m x 4.88 m |
|
一楼 |
餐厅 |
3.15 m |
4.88 m |
3.15 m x 4.88 m |
|
一楼 |
Eating Area |
2.9 m |
3.5 m |
2.9 m x 3.5 m |
|
一楼 |
厨房 |
3.35 m |
3.5 m |
3.35 m x 3.5 m |
|
一楼 |
Mud Room |
0.01 m |
0.01 m |
0.01 m x 0.01 m |
https://www.realtor.ca/real-estate/28321138/83-carriage-shop-bend-east-gwillimbury-queensville-queensville































