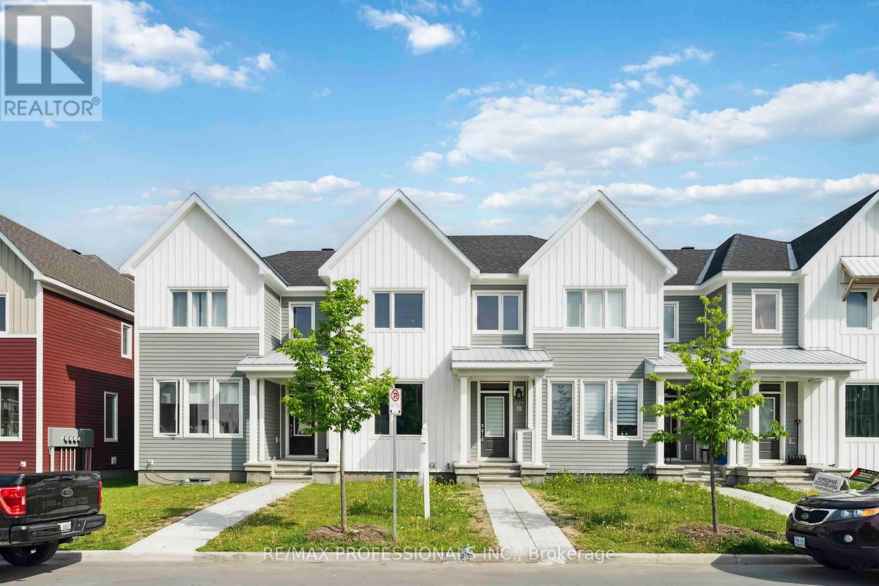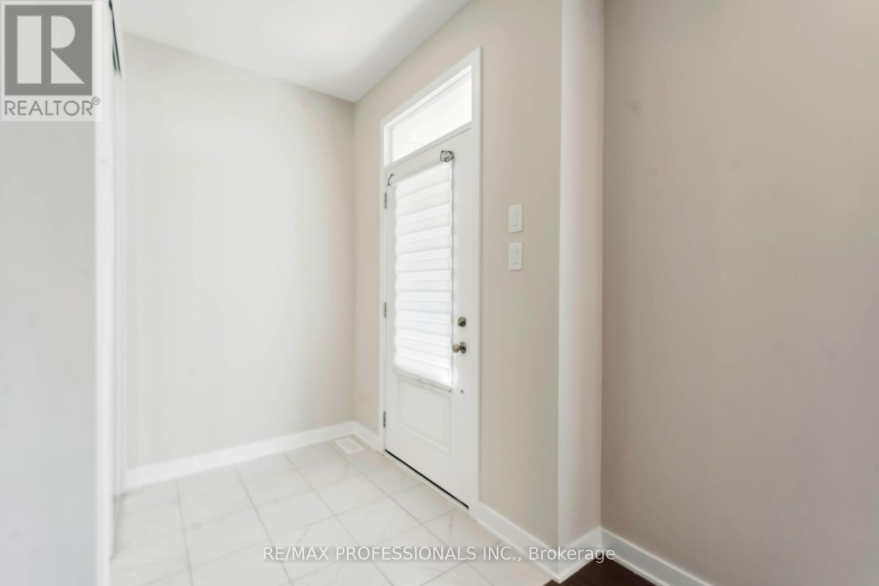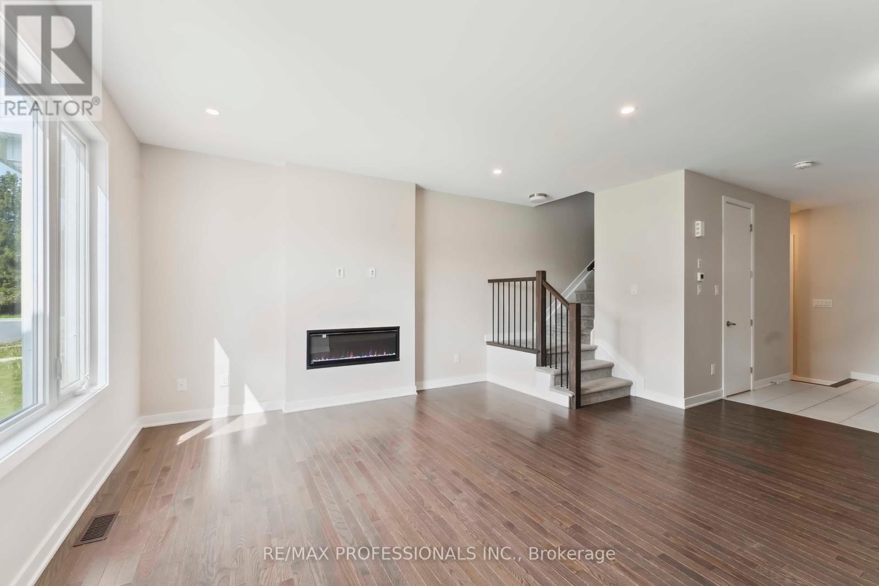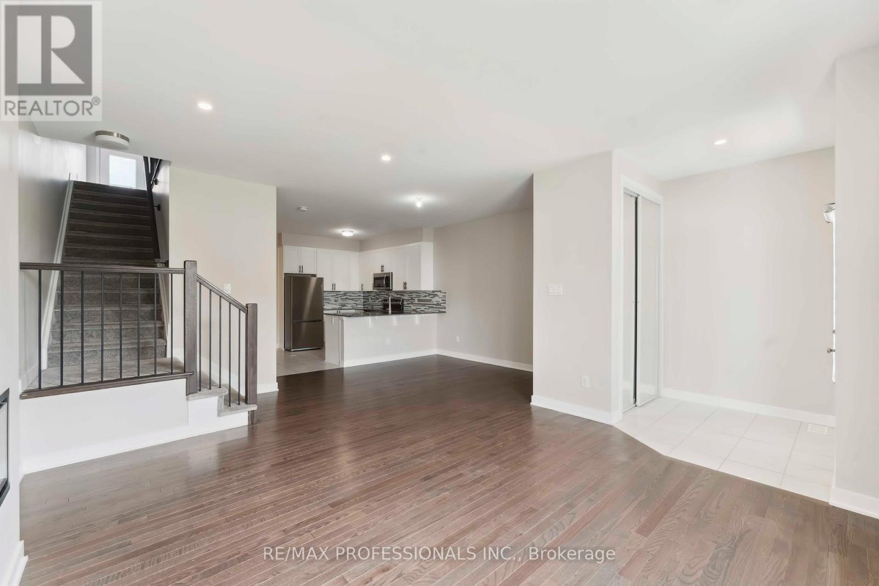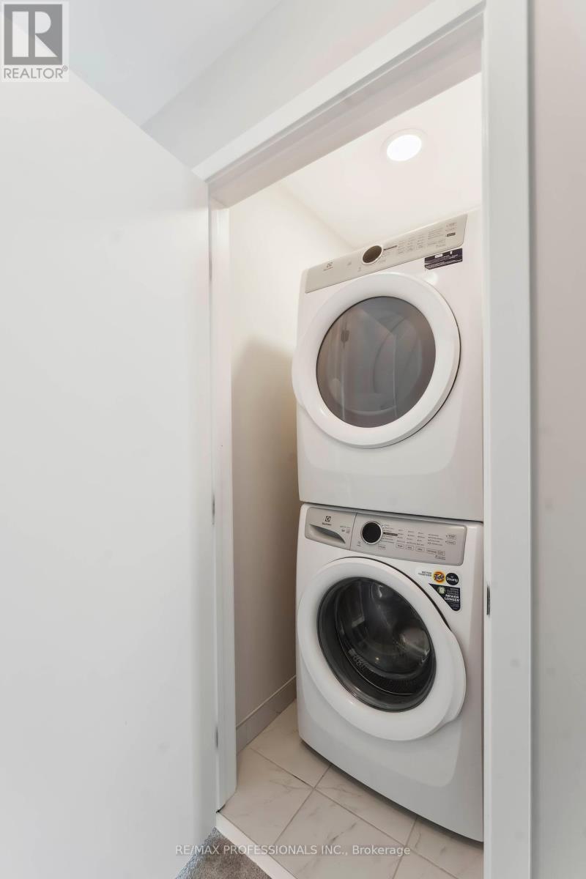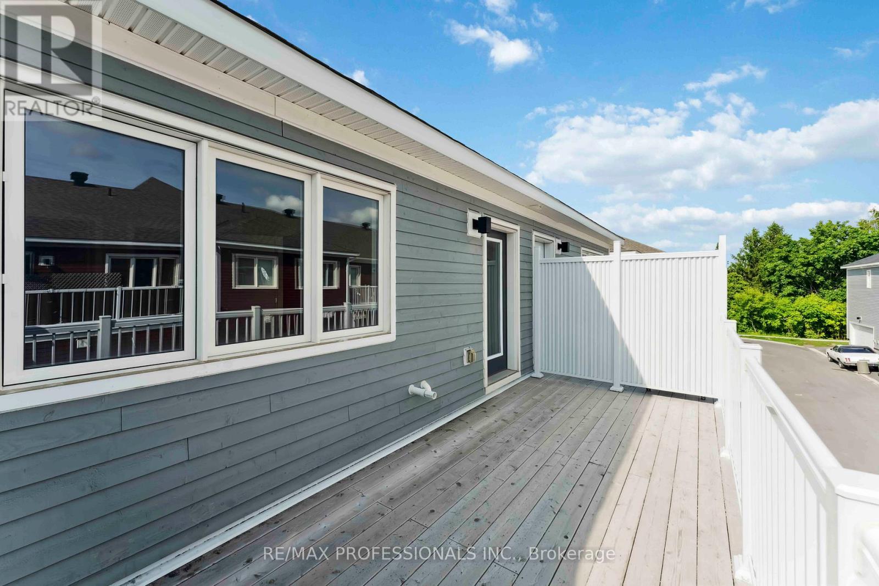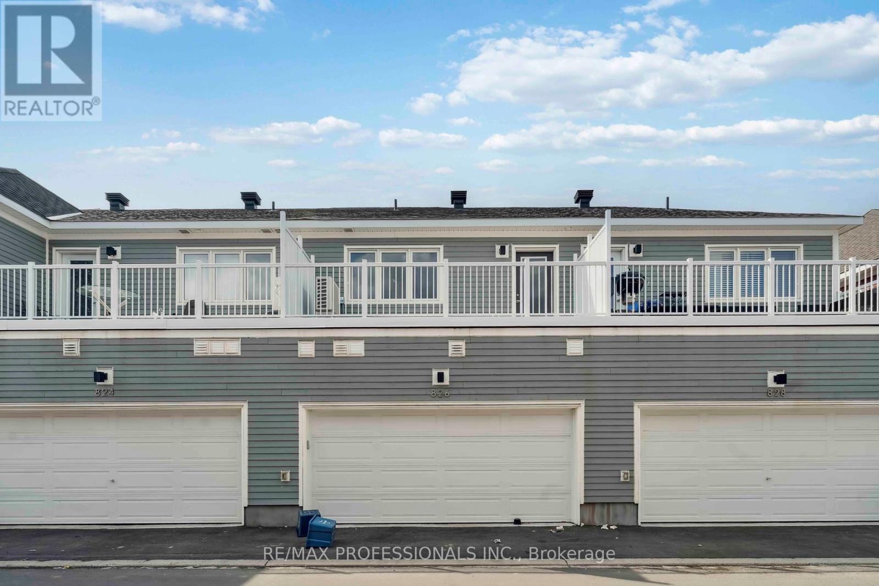3 卧室
3 浴室
1100 - 1500 sqft
壁炉
中央空调
风热取暖
$594,000
MOVE IN READY & BASICALLY BRAND-NEW Townhome located in the Fox Run Development for under OVER 25K in UPGRADES! This Home offers 3 Bedrooms, 2.5 Bathrooms, FINISHED BASEMENT, & Insulated DOUBLE Car Garage. OVER 1,854 Sqft of Living Space! HARDWOOD on the Main Floor has TONS of Natural Light & offers an OPEN CONCEPT Kitchen, Dining Room & Living Room. Main Floor also offers a Powder Room & Mudroom from the Garage! Modern Kitchen with Breakfast Bar, QUARTZ Counters, Backsplash, Under Cabinet Lighting & S/S Appliances! Second Floor with additional space for an office area which leads out to a HUGE Balcony. Master Bedroom features a W.I.C & a Gorgeous Ensuite Bathroom. Large Bedrooms with a CONVENIENT LAUNDRY area! Spacious Fully Finished Basement perfect for a Family Room. Located close to Schools, Pharmacies, Grocery Store, LCBO, Tim Hortons, Restaurants, Parks, Golf Clubs, Recreation & so Much More! Book your Showing Today! (id:43681)
房源概要
|
MLS® Number
|
X12191260 |
|
房源类型
|
民宅 |
|
社区名字
|
8208 - Btwn Franktown Rd. & Fallowfield Rd. |
|
附近的便利设施
|
公共交通, 公园 |
|
总车位
|
2 |
详 情
|
浴室
|
3 |
|
地上卧房
|
3 |
|
总卧房
|
3 |
|
家电类
|
Water Treatment |
|
地下室进展
|
已装修 |
|
地下室类型
|
全完工 |
|
施工种类
|
附加的 |
|
空调
|
中央空调 |
|
外墙
|
乙烯基壁板 |
|
壁炉
|
有 |
|
地基类型
|
混凝土 |
|
客人卫生间(不包含洗浴)
|
1 |
|
供暖方式
|
天然气 |
|
供暖类型
|
压力热风 |
|
储存空间
|
2 |
|
内部尺寸
|
1100 - 1500 Sqft |
|
类型
|
联排别墅 |
|
设备间
|
市政供水 |
车 位
土地
|
英亩数
|
无 |
|
土地便利设施
|
公共交通, 公园 |
|
污水道
|
Sanitary Sewer |
|
土地深度
|
72 Ft ,2 In |
|
土地宽度
|
19 Ft ,9 In |
|
不规则大小
|
19.8 X 72.2 Ft ; 0 |
|
规划描述
|
住宅 |
房 间
| 楼 层 |
类 型 |
长 度 |
宽 度 |
面 积 |
|
二楼 |
洗衣房 |
2.3 m |
2.5 m |
2.3 m x 2.5 m |
|
二楼 |
浴室 |
1.3 m |
2.4 m |
1.3 m x 2.4 m |
|
二楼 |
卧室 |
2.84 m |
3.07 m |
2.84 m x 3.07 m |
|
二楼 |
卧室 |
2.84 m |
3.5 m |
2.84 m x 3.5 m |
|
二楼 |
主卧 |
4.47 m |
3.9 m |
4.47 m x 3.9 m |
|
二楼 |
其它 |
3.7 m |
3.2 m |
3.7 m x 3.2 m |
|
二楼 |
浴室 |
1.8 m |
3.4 m |
1.8 m x 3.4 m |
|
地下室 |
家庭房 |
5.58 m |
7.46 m |
5.58 m x 7.46 m |
|
一楼 |
门厅 |
1.6 m |
1.5 m |
1.6 m x 1.5 m |
|
一楼 |
大型活动室 |
3.55 m |
4.49 m |
3.55 m x 4.49 m |
|
一楼 |
餐厅 |
2.23 m |
3.09 m |
2.23 m x 3.09 m |
|
一楼 |
厨房 |
2.36 m |
3.12 m |
2.36 m x 3.12 m |
|
一楼 |
浴室 |
1.8 m |
2.2 m |
1.8 m x 2.2 m |
|
一楼 |
Mud Room |
2.1 m |
2.5 m |
2.1 m x 2.5 m |
https://www.realtor.ca/real-estate/28406197/826-bascule-place-ottawa-8208-btwn-franktown-rd-fallowfield-rd


