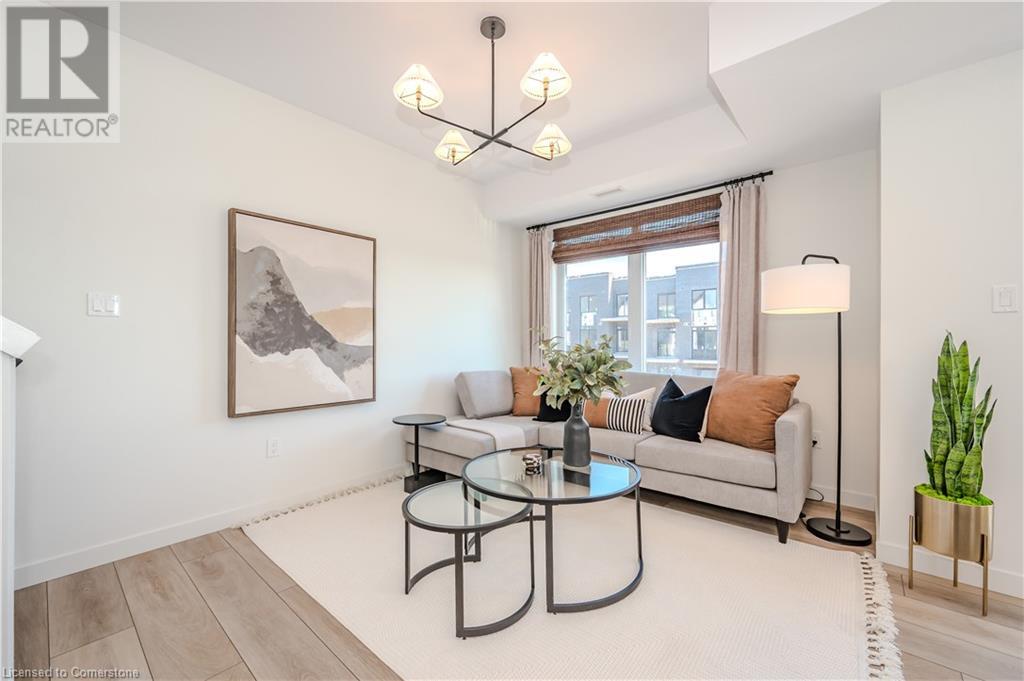824 Woolwich Street Unit# 102 Guelph, Ontario N1H 1G8

$599,990管理费,Insurance, Landscaping, Property Management
$186 每月
管理费,Insurance, Landscaping, Property Management
$186 每月Presented by Granite Homes, this brand-new two-storey unit is an impressive 1,106 sq ft and has two bedrooms, two bathrooms, and two balconies with an expected occupancy of Spring 2026. You choose the final colors and finishes, but you will be impressed by the standard finishes - 9 ft ceilings on the main level, Luxury Vinyl Plank Flooring in the foyer, kitchen, bathrooms, and living/dining; quartz counters in kitchen and baths, stainless steel kitchen appliances, plus washer and dryer included. Parking options are flexible, with availability for one or two vehicles. Ideally located next to Smart Centres Guelph, Northside combines peaceful suburban living with the convenience of urban accessibility. You'll be steps away from grocery stores, shopping, public transit, and restaurants. There are now also three designer models to tour by appointment plus some special incentives for a limited time! (id:43681)
房源概要
| MLS® Number | 40738212 |
| 房源类型 | 民宅 |
| 附近的便利设施 | 公园, 公共交通, 学校, 购物 |
| 设备类型 | Rental Water Softener, 热水器 |
| 特征 | 阳台 |
| 总车位 | 1 |
| 租赁设备类型 | Rental Water Softener, 热水器 |
详 情
| 浴室 | 2 |
| 地上卧房 | 2 |
| 总卧房 | 2 |
| 家电类 | Water Softener |
| 地下室类型 | 没有 |
| 施工日期 | 2026 |
| 施工种类 | 附加的 |
| 空调 | 中央空调 |
| 外墙 | 砖, 乙烯基壁板 |
| 供暖方式 | 电 |
| 供暖类型 | Heat Pump |
| 内部尺寸 | 1106 Sqft |
| 类型 | 联排别墅 |
| 设备间 | 市政供水 |
土地
| 英亩数 | 无 |
| 土地便利设施 | 公园, 公共交通, 学校, 购物 |
| 污水道 | 城市污水处理系统 |
| 规划描述 | Tbd |
房 间
| 楼 层 | 类 型 | 长 度 | 宽 度 | 面 积 |
|---|---|---|---|---|
| 二楼 | 四件套浴室 | Measurements not available | ||
| 二楼 | 卧室 | 11'10'' x 9'8'' | ||
| 二楼 | 完整的浴室 | Measurements not available | ||
| 二楼 | 主卧 | 12'10'' x 10'0'' | ||
| 一楼 | Kitchen/dining Room | 15'6'' x 10'1'' | ||
| 一楼 | 客厅 | 10'4'' x 9'11'' |
https://www.realtor.ca/real-estate/28440625/824-woolwich-street-unit-102-guelph














