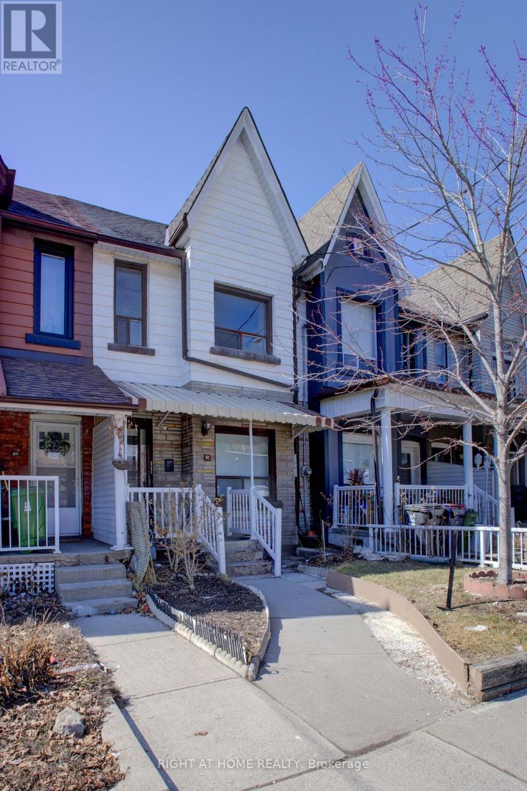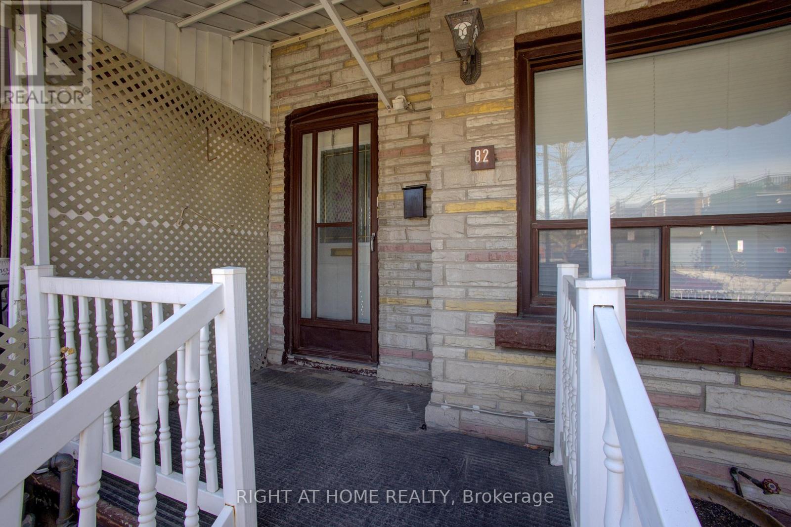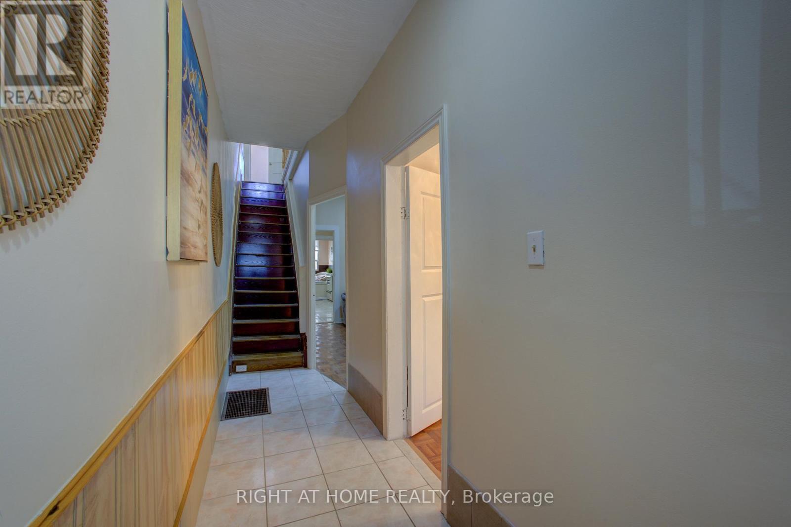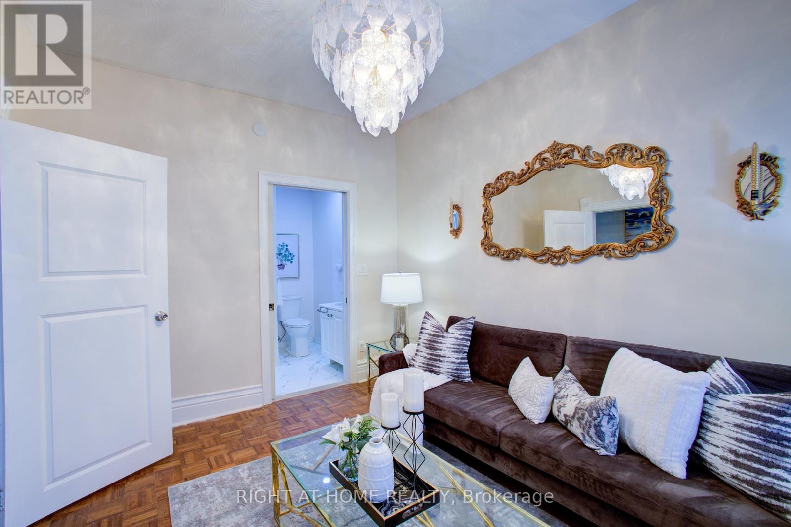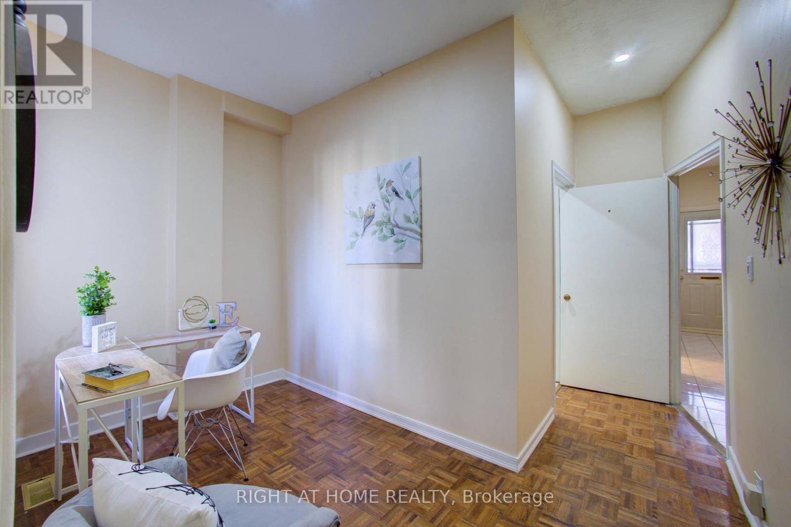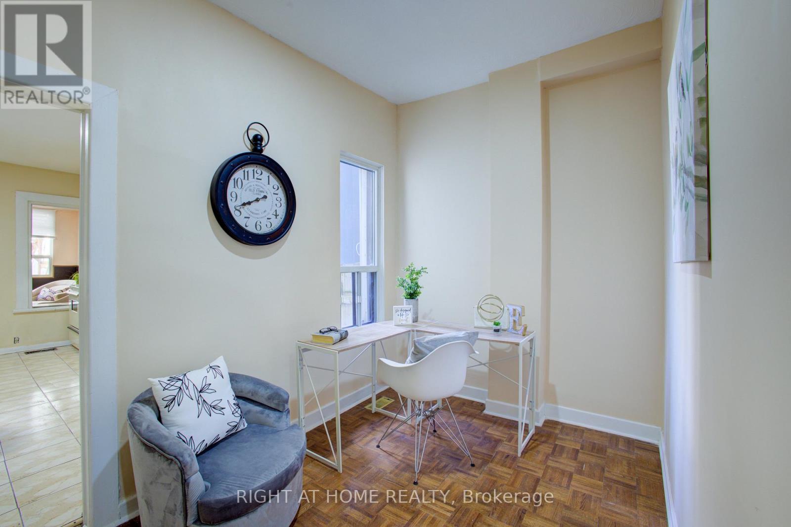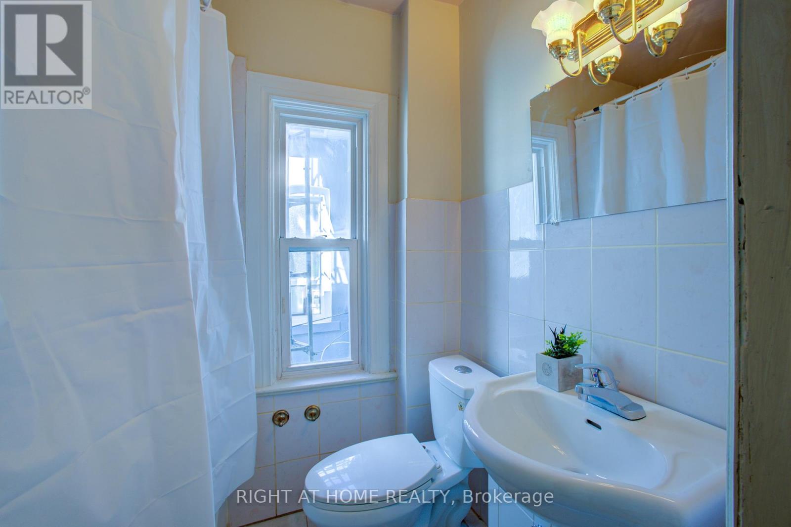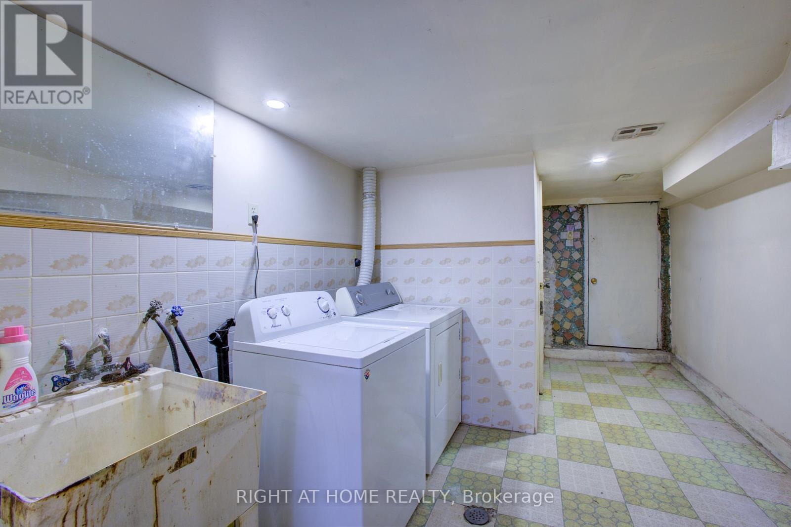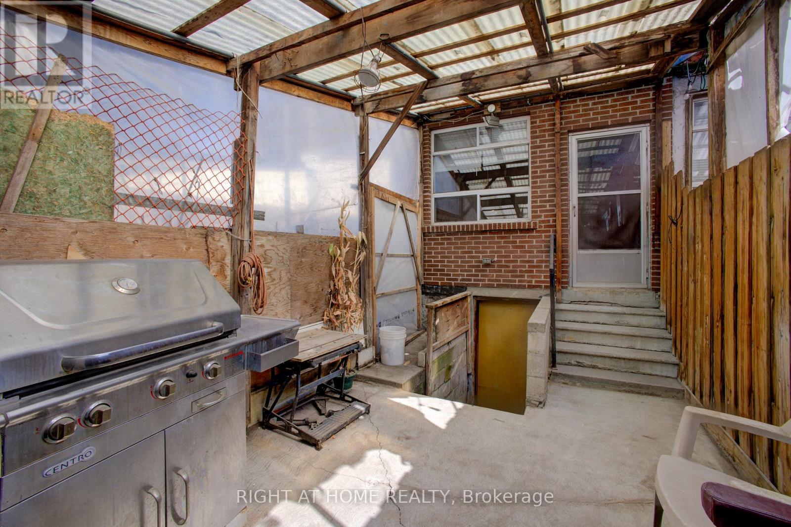3 卧室
3 浴室
1100 - 1500 sqft
中央空调
风热取暖
$999,500
Nestled in one of Toronto's most desirable districts, this Three-bedroom, three-bathroom townhouse is freshly painted and conveniently located within minutes of downtown and the 401. The Junction is celebrated for its rich history and community spirit, making it a fantastic place to live or invest. Enjoy the convenience of urban living, local art, and cultural activities. With public transit just a stone's throw away, commuting to work or exploring the city has never been easier. Around the area are a variety of shops, dining and entertaining options. You'll be within walking distance of Charles Sauriol Elementary School. (id:43681)
房源概要
|
MLS® Number
|
W12111449 |
|
房源类型
|
民宅 |
|
临近地区
|
Weston-Pelham Park |
|
社区名字
|
Weston-Pellam Park |
|
总车位
|
1 |
详 情
|
浴室
|
3 |
|
地上卧房
|
3 |
|
总卧房
|
3 |
|
Age
|
100+ Years |
|
家电类
|
Water Heater, Water Meter, All, 烘干机, 炉子, 洗衣机, 冰箱 |
|
地下室进展
|
已装修 |
|
地下室类型
|
N/a (finished) |
|
施工种类
|
附加的 |
|
空调
|
中央空调 |
|
外墙
|
乙烯基壁板 |
|
地基类型
|
水泥 |
|
供暖方式
|
天然气 |
|
供暖类型
|
压力热风 |
|
储存空间
|
2 |
|
内部尺寸
|
1100 - 1500 Sqft |
|
类型
|
联排别墅 |
|
设备间
|
市政供水 |
车 位
土地
|
英亩数
|
无 |
|
污水道
|
Sanitary Sewer |
|
土地深度
|
117 Ft ,6 In |
|
土地宽度
|
15 Ft |
|
不规则大小
|
15 X 117.5 Ft |
房 间
| 楼 层 |
类 型 |
长 度 |
宽 度 |
面 积 |
|
三楼 |
卧室 |
4.41 m |
4.66 m |
4.41 m x 4.66 m |
|
三楼 |
第二卧房 |
3.14 m |
2.69 m |
3.14 m x 2.69 m |
|
三楼 |
第三卧房 |
3.23 m |
2.73 m |
3.23 m x 2.73 m |
|
三楼 |
浴室 |
2.06 m |
1.87 m |
2.06 m x 1.87 m |
|
地下室 |
洗衣房 |
4.66 m |
2.81 m |
4.66 m x 2.81 m |
|
地下室 |
浴室 |
2.01 m |
1.26 m |
2.01 m x 1.26 m |
|
地下室 |
Workshop |
3.41 m |
3.33 m |
3.41 m x 3.33 m |
|
地下室 |
娱乐,游戏房 |
8.27 m |
4.33 m |
8.27 m x 4.33 m |
|
一楼 |
客厅 |
4.33 m |
3.11 m |
4.33 m x 3.11 m |
|
一楼 |
浴室 |
2.2 m |
1.85 m |
2.2 m x 1.85 m |
|
一楼 |
厨房 |
4.73 m |
3.31 m |
4.73 m x 3.31 m |
|
一楼 |
衣帽间 |
3.36 m |
3.41 m |
3.36 m x 3.41 m |
|
一楼 |
Office |
3.44 m |
4.73 m |
3.44 m x 4.73 m |
设备间
https://www.realtor.ca/real-estate/28232258/82-uxbridge-avenue-e-toronto-weston-pellam-park-weston-pellam-park



