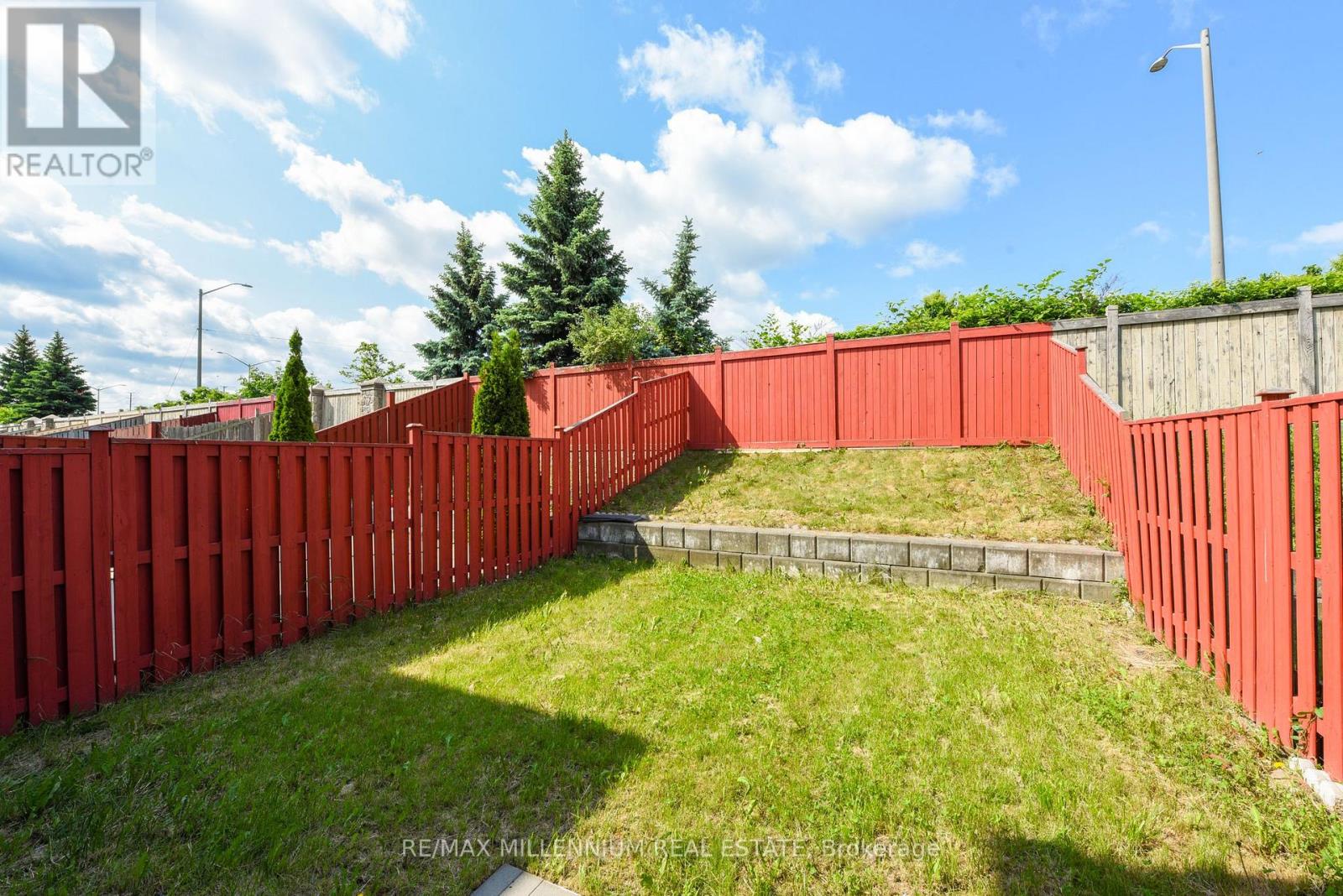4 卧室
4 浴室
1100 - 1500 sqft
中央空调
风热取暖
$799,990
Beautiful House In The Vales Of Castlemore!! Prime Location!! Dbl Door Entrance!! 9"Ceiling On Main Floor!! Master Bedroom With 4 Pc Ensuite & W/I Closet!! HardwoodFloor Throughout. Freshly Painted ,New kitchen doors, Granite Countertops In TheKitchen!! Washrooms With Undermount Sinks!! Fully Fenced B/Yard!! Close To Plaza, BusStop, And All Other Amenities!!New vinyl floors in basement Finished One-BedroomBasement With Sep. Entrance!! (id:43681)
房源概要
|
MLS® Number
|
W12213683 |
|
房源类型
|
民宅 |
|
社区名字
|
Vales of Castlemore |
|
特征
|
无地毯 |
|
总车位
|
4 |
详 情
|
浴室
|
4 |
|
地上卧房
|
3 |
|
地下卧室
|
1 |
|
总卧房
|
4 |
|
家电类
|
洗碗机, 烘干机, Two 炉子s, 洗衣机, Two 冰箱s |
|
地下室功能
|
Apartment In Basement, Separate Entrance |
|
地下室类型
|
N/a |
|
施工种类
|
Semi-detached |
|
空调
|
中央空调 |
|
外墙
|
砖 |
|
Flooring Type
|
Hardwood, Ceramic, Laminate |
|
地基类型
|
混凝土浇筑 |
|
客人卫生间(不包含洗浴)
|
1 |
|
供暖方式
|
天然气 |
|
供暖类型
|
压力热风 |
|
储存空间
|
2 |
|
内部尺寸
|
1100 - 1500 Sqft |
|
类型
|
独立屋 |
|
设备间
|
市政供水 |
车 位
土地
|
英亩数
|
无 |
|
污水道
|
Sanitary Sewer |
|
土地深度
|
109 Ft ,10 In |
|
土地宽度
|
22 Ft ,6 In |
|
不规则大小
|
22.5 X 109.9 Ft |
|
规划描述
|
住宅 |
房 间
| 楼 层 |
类 型 |
长 度 |
宽 度 |
面 积 |
|
二楼 |
主卧 |
4.57 m |
3.32 m |
4.57 m x 3.32 m |
|
二楼 |
第二卧房 |
2.28 m |
2.41 m |
2.28 m x 2.41 m |
|
二楼 |
第三卧房 |
3.78 m |
2.94 m |
3.78 m x 2.94 m |
|
地下室 |
洗衣房 |
|
|
Measurements not available |
|
地下室 |
Bedroom 4 |
|
|
Measurements not available |
|
地下室 |
厨房 |
|
|
Measurements not available |
|
一楼 |
客厅 |
4.58 m |
3.32 m |
4.58 m x 3.32 m |
|
一楼 |
餐厅 |
4.58 m |
3.32 m |
4.58 m x 3.32 m |
|
一楼 |
厨房 |
3.05 m |
2.6 m |
3.05 m x 2.6 m |
|
一楼 |
Eating Area |
2.6 m |
2.6 m |
2.6 m x 2.6 m |
设备间
https://www.realtor.ca/real-estate/28453642/82-rubysilver-drive-brampton-vales-of-castlemore-vales-of-castlemore











































