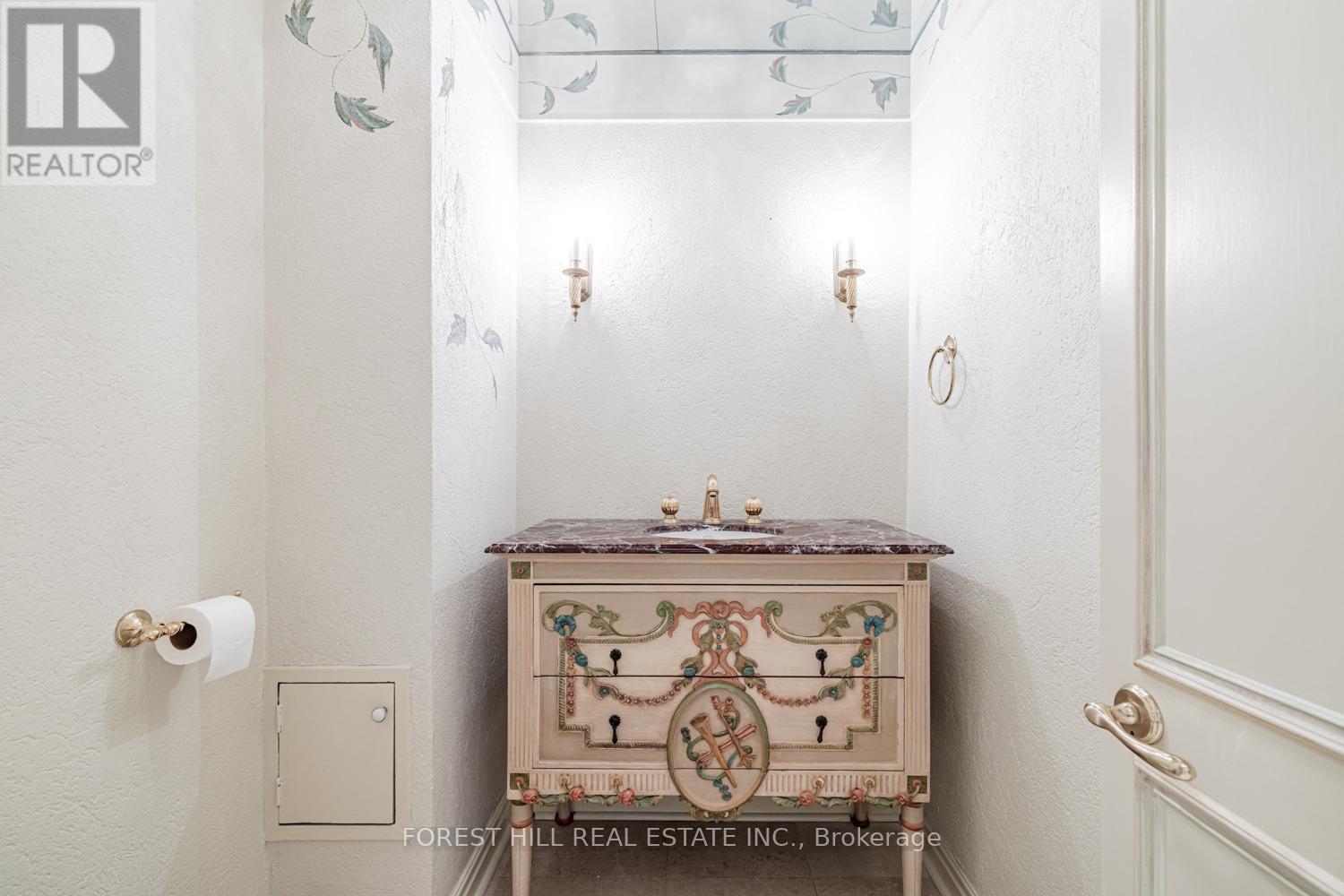82 Oriole Road Toronto (Yonge-St. Clair), Ontario M4V 2G1

3 卧室
3 浴室
3250 - 3499 sqft
壁炉
中央空调
风热取暖
$3,495,000管理费,Common Area Maintenance, Insurance
$2,342.89 每月
管理费,Common Area Maintenance, Insurance
$2,342.89 每月A rare and much desired townhouse at the renowned Lonsdale! approx 3400 sq feet of elegant space to create your personal vision! 2+1 bedrooms, dressing area in Primary bedroom. Main floor has soaring ceilings with living room dining room and family room. Large eat in kitchen with walk out to west facing large patio. The garage is an oversized double with direct access into the home. This is the one you have been waiting for. (id:43681)
房源概要
| MLS® Number | C12180726 |
| 房源类型 | 民宅 |
| 临近地区 | Toronto—St. Paul's |
| 社区名字 | Yonge-St. Clair |
| 社区特征 | Pet Restrictions |
| 特征 | In Suite Laundry |
| 总车位 | 2 |
详 情
| 浴室 | 3 |
| 地上卧房 | 3 |
| 总卧房 | 3 |
| 家电类 | Cooktop, 洗碗机, 烘干机, Freezer, 烤箱, 洗衣机, 窗帘, 冰箱 |
| 地下室进展 | 已装修 |
| 地下室类型 | N/a (finished) |
| 空调 | 中央空调 |
| 外墙 | 砖 |
| 壁炉 | 有 |
| Flooring Type | Parquet, Carpeted, Hardwood |
| 客人卫生间(不包含洗浴) | 1 |
| 供暖方式 | 天然气 |
| 供暖类型 | 压力热风 |
| 储存空间 | 2 |
| 内部尺寸 | 3250 - 3499 Sqft |
| 类型 | 联排别墅 |
车 位
| Garage |
土地
| 英亩数 | 无 |
房 间
| 楼 层 | 类 型 | 长 度 | 宽 度 | 面 积 |
|---|---|---|---|---|
| 二楼 | 主卧 | 5.36 m | 4.57 m | 5.36 m x 4.57 m |
| 二楼 | 其它 | 5.18 m | 1.73 m | 5.18 m x 1.73 m |
| 二楼 | 卧室 | 6.4 m | 3.65 m | 6.4 m x 3.65 m |
| 二楼 | 卧室 | 4.26 m | 3.65 m | 4.26 m x 3.65 m |
| Lower Level | 娱乐,游戏房 | 10.36 m | 6.4 m | 10.36 m x 6.4 m |
| 一楼 | 客厅 | 6.88 m | 4.87 m | 6.88 m x 4.87 m |
| 一楼 | 餐厅 | 4.87 m | 4.87 m | 4.87 m x 4.87 m |
| 一楼 | 厨房 | 7 m | 3.13 m | 7 m x 3.13 m |
| 一楼 | 起居室 | 5.48 m | 4.87 m | 5.48 m x 4.87 m |
https://www.realtor.ca/real-estate/28383182/82-oriole-road-toronto-yonge-st-clair-yonge-st-clair



































