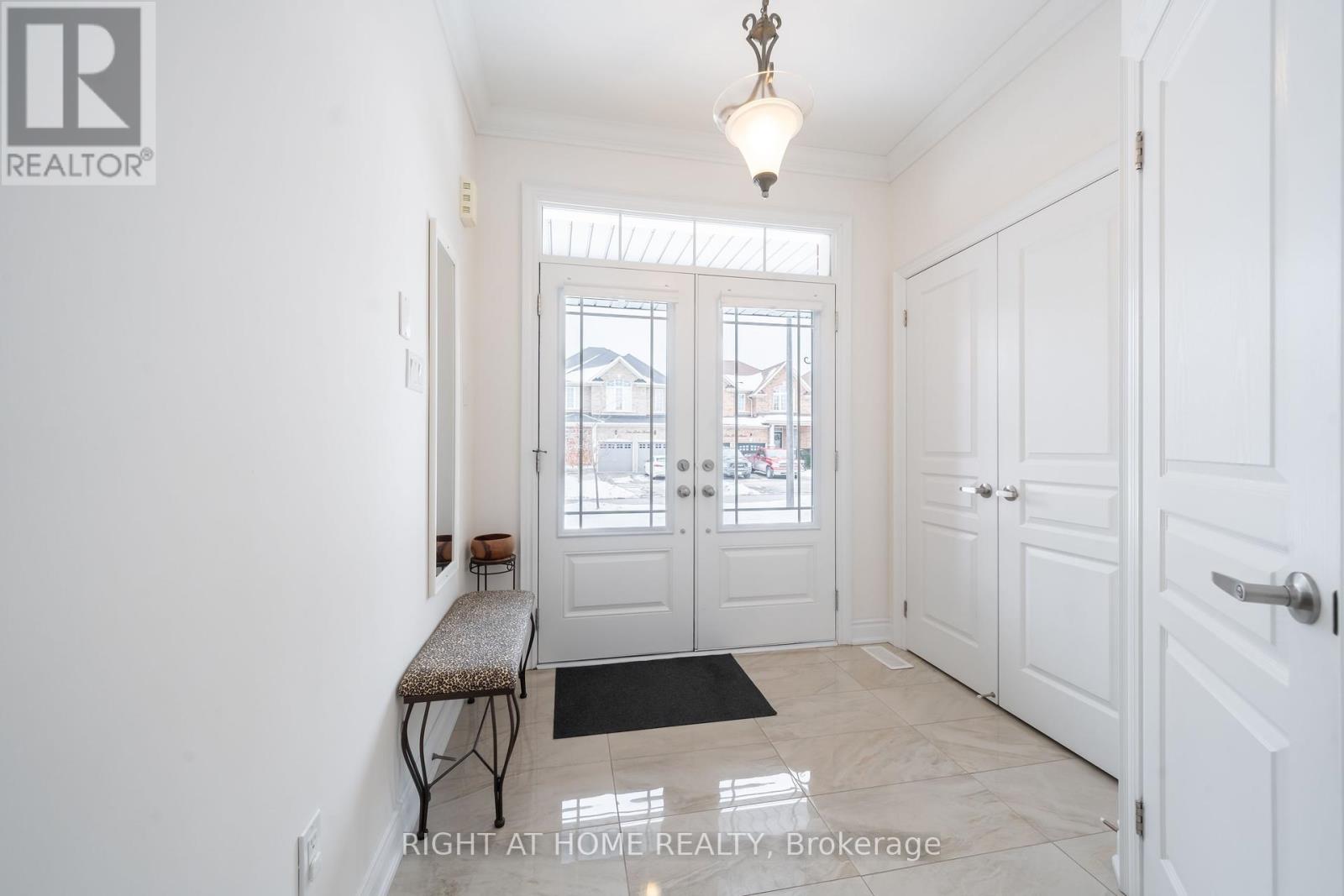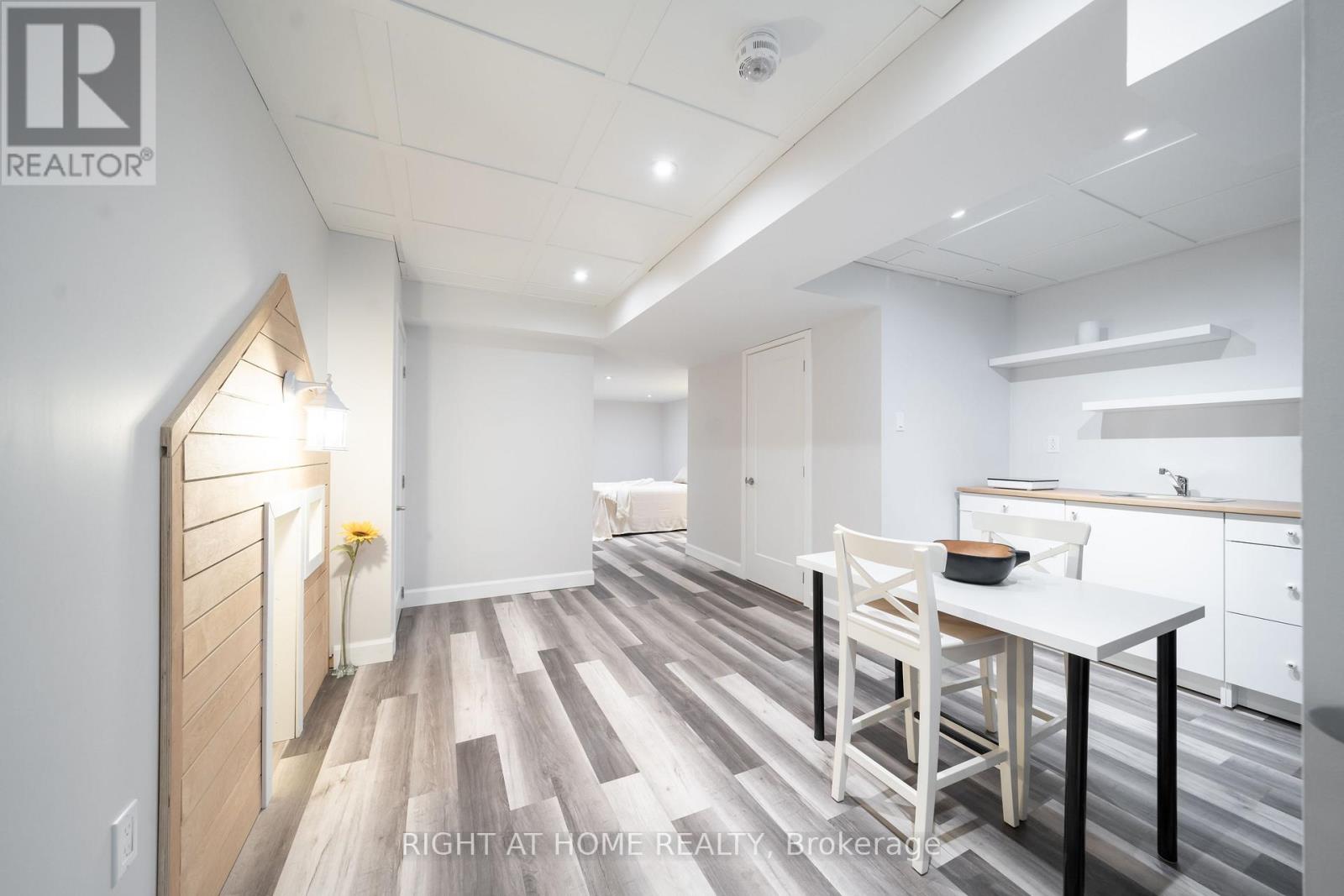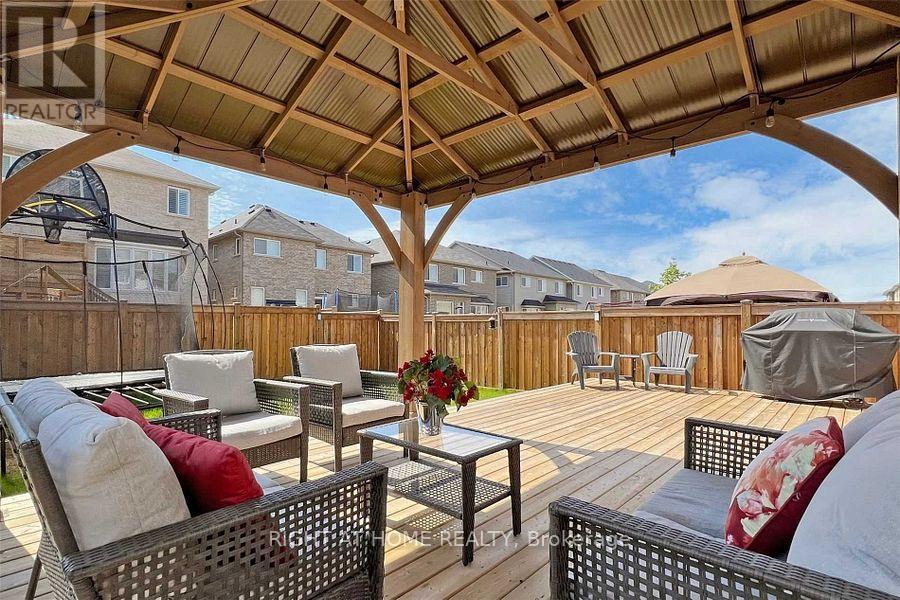5 卧室
5 浴室
2000 - 2500 sqft
壁炉
中央空调
风热取暖
$2,950 Monthly
Absolutely stunning home for family living. This full brick home offers the most convenient floor plan! Meticulously designed where style, space, and comfort come together to create the perfect living experience! Nestled in one of the most desirable neighbourhoods, this stunning Full-Brick property offers remarkable 3,500 square feet of living space! Amazing bonus is Fully Finished Basement with a Walk Up Separate Entrance! Ideal for an in-law suite, nanny suite or additional living space.Boasting 4+1 spacious bedrooms and 5 elegant bathrooms, every inch of this home has been thoughtfully designed with families in mind. The main floor features 9-foot smooth ceilings with pot lights and beautiful solid oak hardwood flooring throughout the main and 2nd floors! creating a welcoming and luxurious atmosphere. The heart of the home is the grand kitchen, complete with a stylish centre island, granite countertop, s/s appliances and gas stove. Also a large pantry, and convenient walk-through mudroom with cabinets and extra counter space leading to the garage.Lots of storage! The cozy family room is designed for relaxation and entertainment, featuring a charming gas fireplace and a large bay window that floods the space with natural light. Every bedroom is generously sized, and each has ensuite access adding a touch of privacy and convenience for everyone in the household. Step outside to the beautifully landscaped backyard, where you'll find a spacious 29x16ft newer deck and large solid wood gazebo 14x12, perfect for enjoying sunny afternoons and warm evenings. With no sidewalk in front ,the driveway and garage offer 6parking spots, ensuring ample space for all your vehicles and guests. This home is ideally located just a short walk from parks, playgrounds, and everything you need for daily living (id:43681)
房源概要
|
MLS® Number
|
N12151058 |
|
房源类型
|
民宅 |
|
社区名字
|
Sutton & Jackson's Point |
|
特征
|
Sump Pump |
|
总车位
|
6 |
详 情
|
浴室
|
5 |
|
地上卧房
|
4 |
|
地下卧室
|
1 |
|
总卧房
|
5 |
|
家电类
|
Cooktop, 洗碗机, Range, 炉子, 冰箱 |
|
地下室进展
|
已装修 |
|
地下室功能
|
Walk-up |
|
地下室类型
|
N/a (finished) |
|
施工种类
|
独立屋 |
|
空调
|
中央空调 |
|
外墙
|
砖 |
|
壁炉
|
有 |
|
Flooring Type
|
Hardwood |
|
地基类型
|
混凝土 |
|
客人卫生间(不包含洗浴)
|
1 |
|
供暖方式
|
天然气 |
|
供暖类型
|
压力热风 |
|
储存空间
|
2 |
|
内部尺寸
|
2000 - 2500 Sqft |
|
类型
|
独立屋 |
|
设备间
|
市政供水 |
车 位
土地
|
英亩数
|
无 |
|
污水道
|
Sanitary Sewer |
|
土地深度
|
110 Ft ,10 In |
|
土地宽度
|
36 Ft ,1 In |
|
不规则大小
|
36.1 X 110.9 Ft |
房 间
| 楼 层 |
类 型 |
长 度 |
宽 度 |
面 积 |
|
地下室 |
客厅 |
7.34 m |
4.68 m |
7.34 m x 4.68 m |
|
地下室 |
餐厅 |
7.34 m |
4.68 m |
7.34 m x 4.68 m |
|
地下室 |
衣帽间 |
2.46 m |
3.04 m |
2.46 m x 3.04 m |
|
地下室 |
卧室 |
3.57 m |
3.37 m |
3.57 m x 3.37 m |
|
一楼 |
门厅 |
2.57 m |
2.26 m |
2.57 m x 2.26 m |
|
一楼 |
餐厅 |
5.12 m |
4.48 m |
5.12 m x 4.48 m |
|
一楼 |
家庭房 |
4.79 m |
3.79 m |
4.79 m x 3.79 m |
|
一楼 |
厨房 |
4.02 m |
3.07 m |
4.02 m x 3.07 m |
|
一楼 |
Eating Area |
3.03 m |
3.07 m |
3.03 m x 3.07 m |
|
一楼 |
Mud Room |
2.24 m |
2.19 m |
2.24 m x 2.19 m |
|
一楼 |
主卧 |
5.29 m |
3.82 m |
5.29 m x 3.82 m |
|
一楼 |
第二卧房 |
4.5 m |
3.3 m |
4.5 m x 3.3 m |
|
一楼 |
第三卧房 |
3.58 m |
3.15 m |
3.58 m x 3.15 m |
|
一楼 |
Bedroom 4 |
3.19 m |
2.86 m |
3.19 m x 2.86 m |
设备间
https://www.realtor.ca/real-estate/28318522/82-john-link-avenue-georgina-sutton-jacksons-point-sutton-jacksons-point


































