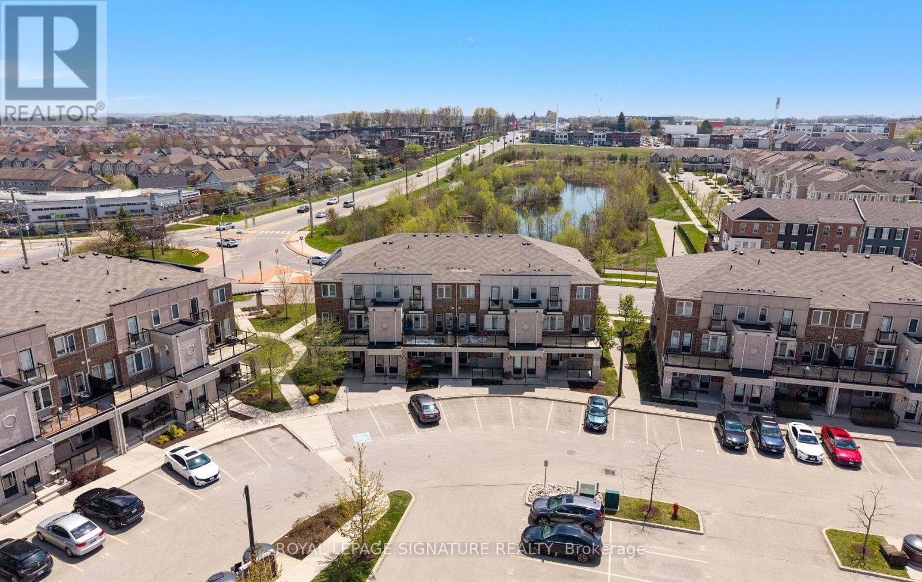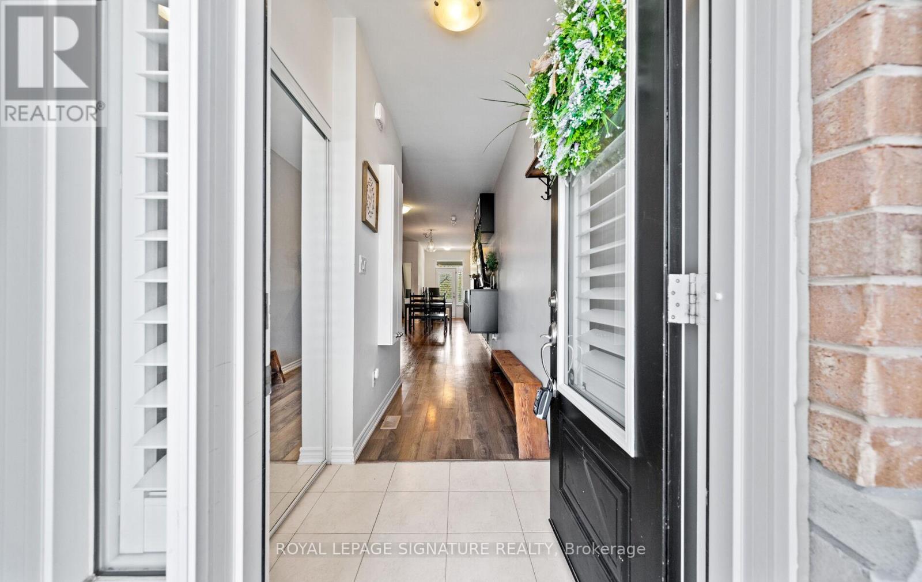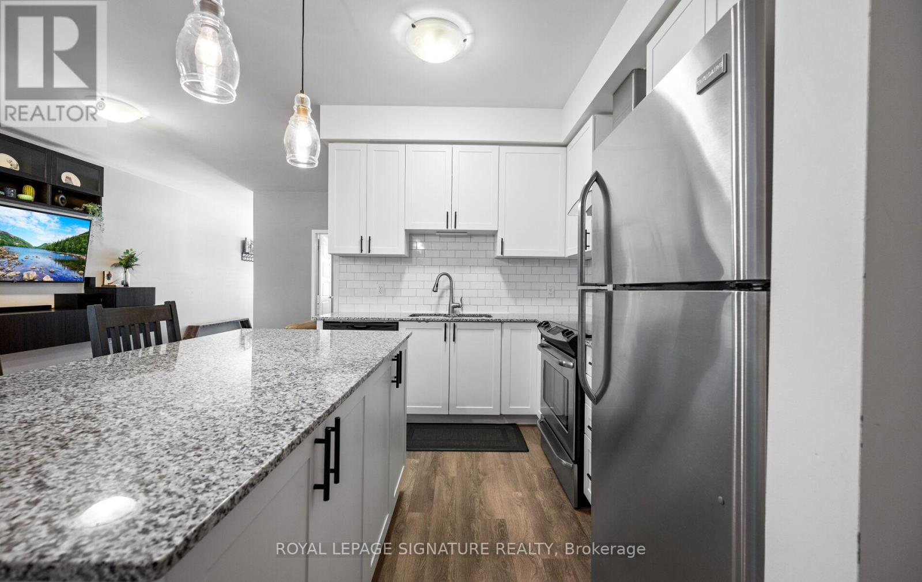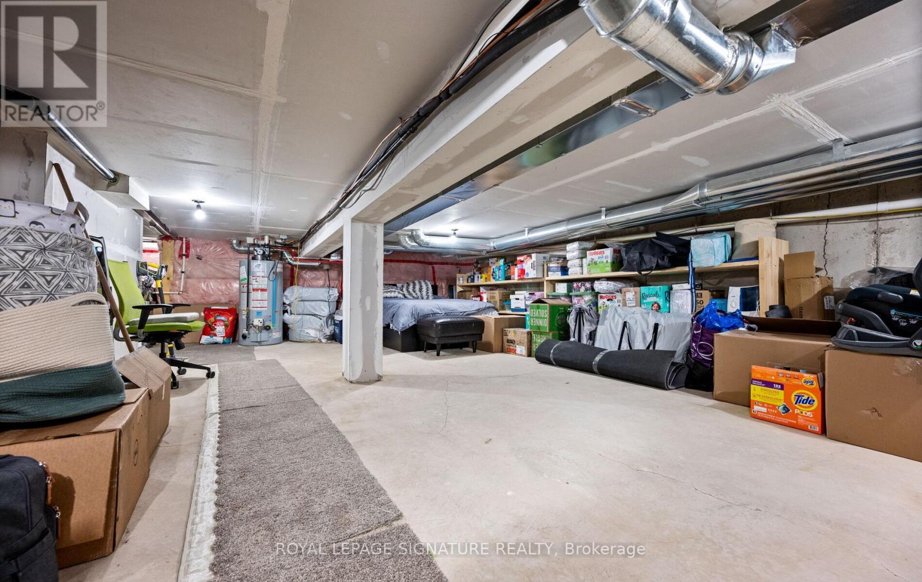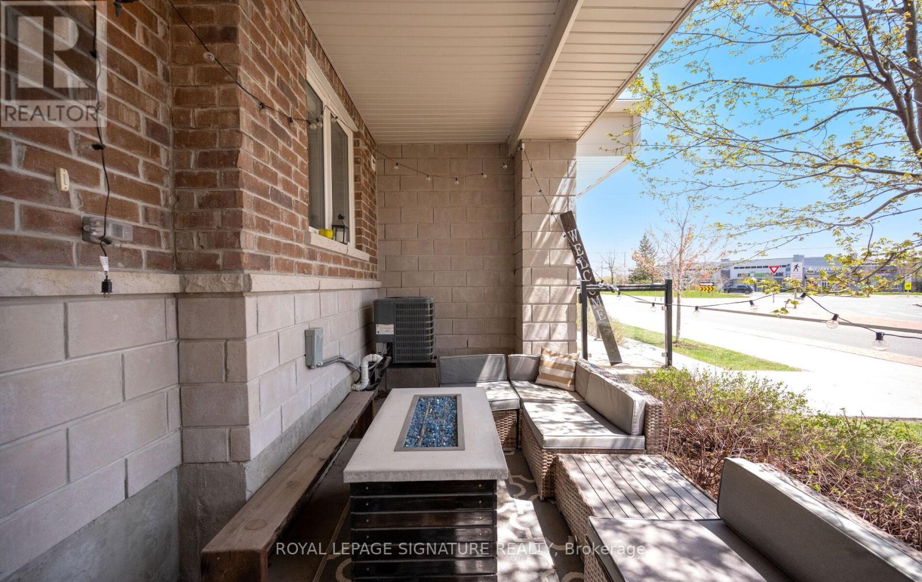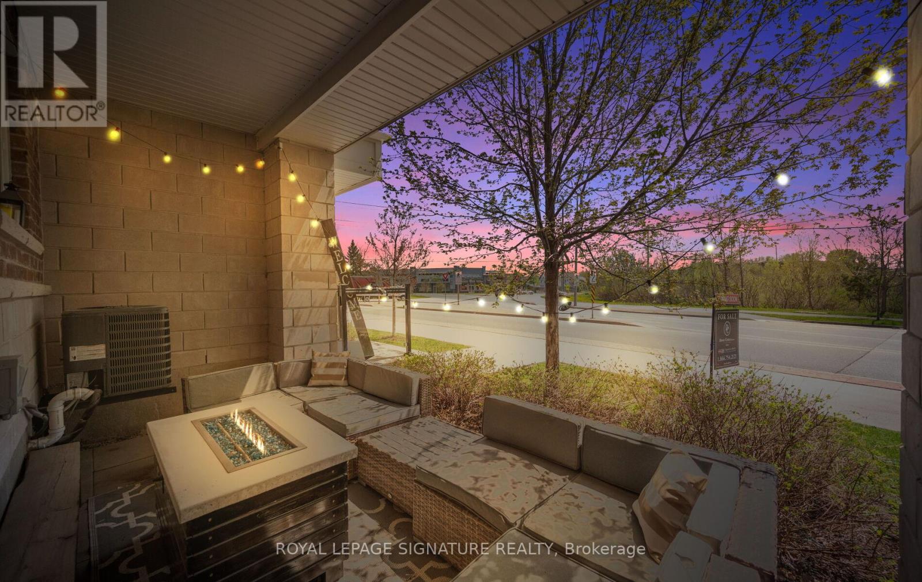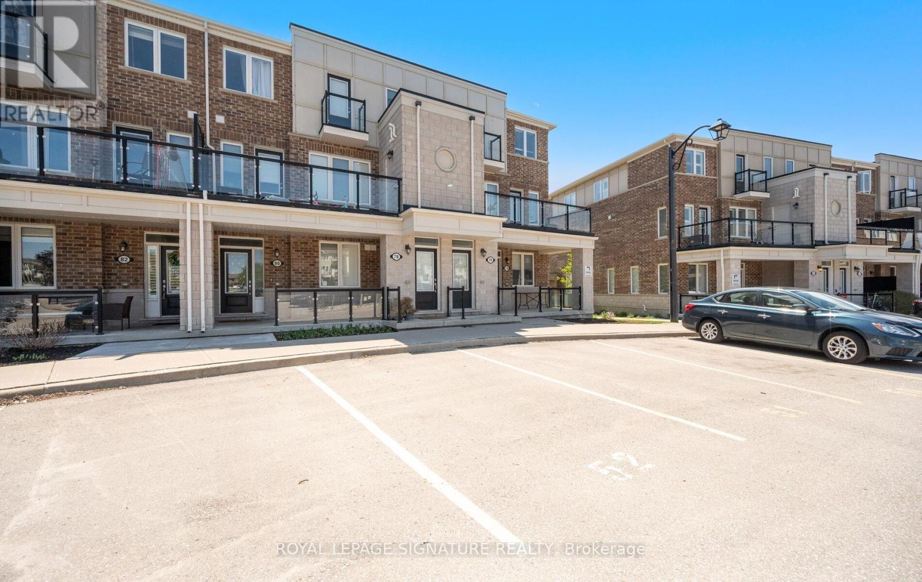82 Daylily Lane Kitchener, Ontario N2R 0L7

$519,900管理费,Common Area Maintenance, Insurance, Parking
$268 每月
管理费,Common Area Maintenance, Insurance, Parking
$268 每月Step into this thoughtfully designed main-floor stacked townhome offering the ease of single-level living with the bonus of private basement access- combining convenience of a condo with the feel of bungalow living. This open-concept layout is highlighted by 9-foot ceilings, creating a bright and airy atmosphere that feels both spacious and welcoming. At the heart of the home is a spacious, contemporary kitchen, ideal for entertaining or family meals, with ample cabinetry and prep space. The seamless flow into the living and dining area is complemented by two covered patios - perfect for enjoying fresh air year-round, rain or shine. Every detail has been thoughtfully considered, from same-floor laundry to two private parking spots and a generously sized crawl space for all your storage needs - a true bonus in condo living. Located in a vibrant, family-friendly neighborhood, you're just steps away from RBJ Schlegel Park, featuring a brand-new multi-million-dollar sportsplex with an indoor soccer field and aquatic centre. Within walking distance, you'll find Longos Plaza, the new South Kitchener Library, and four public schools with childcare centres, all within 20 minutes. Commuters will appreciate the easy access to Highway 401 and Highway 7, making travel around the region effortless. Whether you're a first-time buyer, downsizer, or investor, this home offers the ideal mix of lifestyle, location, and low-maintenance living. Don't miss this opportunity to own a beautifully designed stacked townhome in one of Kitchener's most desirable communities! (id:43681)
房源概要
| MLS® Number | X12140912 |
| 房源类型 | 民宅 |
| 附近的便利设施 | 公园, 礼拜场所, 公共交通, 学校 |
| 社区特征 | Pet Restrictions |
| 特征 | 阳台 |
| 总车位 | 2 |
| 结构 | Deck, Patio(s) |
| View Type | City View |
详 情
| 浴室 | 1 |
| 地上卧房 | 2 |
| 总卧房 | 2 |
| 公寓设施 | Visitor Parking |
| 家电类 | 洗碗机, 烘干机, Hood 电扇, 烤箱, 洗衣机, 冰箱 |
| 地下室类型 | Crawl Space |
| 空调 | 中央空调 |
| 外墙 | 砖 |
| Flooring Type | Tile, Laminate, 混凝土 |
| 供暖方式 | 天然气 |
| 供暖类型 | 压力热风 |
| 内部尺寸 | 1000 - 1199 Sqft |
| 类型 | 联排别墅 |
车 位
| 没有车库 |
土地
| 英亩数 | 无 |
| 土地便利设施 | 公园, 宗教场所, 公共交通, 学校 |
房 间
| 楼 层 | 类 型 | 长 度 | 宽 度 | 面 积 |
|---|---|---|---|---|
| Lower Level | 其它 | 6.38 m | 17.09 m | 6.38 m x 17.09 m |
| 一楼 | 门厅 | 1.87 m | 1.39 m | 1.87 m x 1.39 m |
| 一楼 | 客厅 | 3.5 m | 6.29 m | 3.5 m x 6.29 m |
| 一楼 | 厨房 | 6.29 m | 5.32 m | 6.29 m x 5.32 m |
| 一楼 | 餐厅 | 6.29 m | 5.32 m | 6.29 m x 5.32 m |
| 一楼 | Office | 1.81 m | 2.91 m | 1.81 m x 2.91 m |
| 一楼 | 主卧 | 3.08 m | 3.77 m | 3.08 m x 3.77 m |
| 一楼 | 第二卧房 | 3.29 m | 2.92 m | 3.29 m x 2.92 m |
https://www.realtor.ca/real-estate/28296323/82-daylily-lane-kitchener






