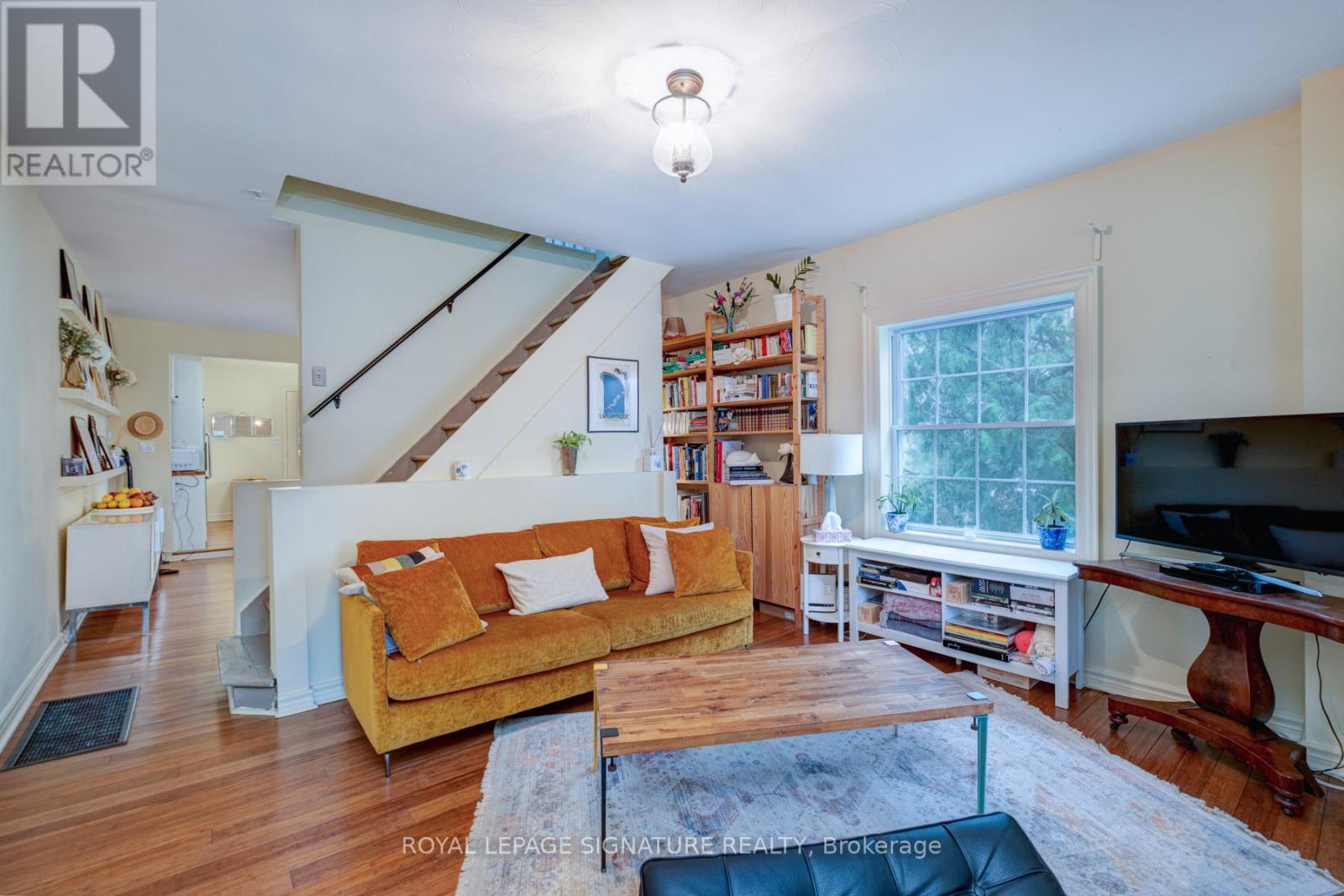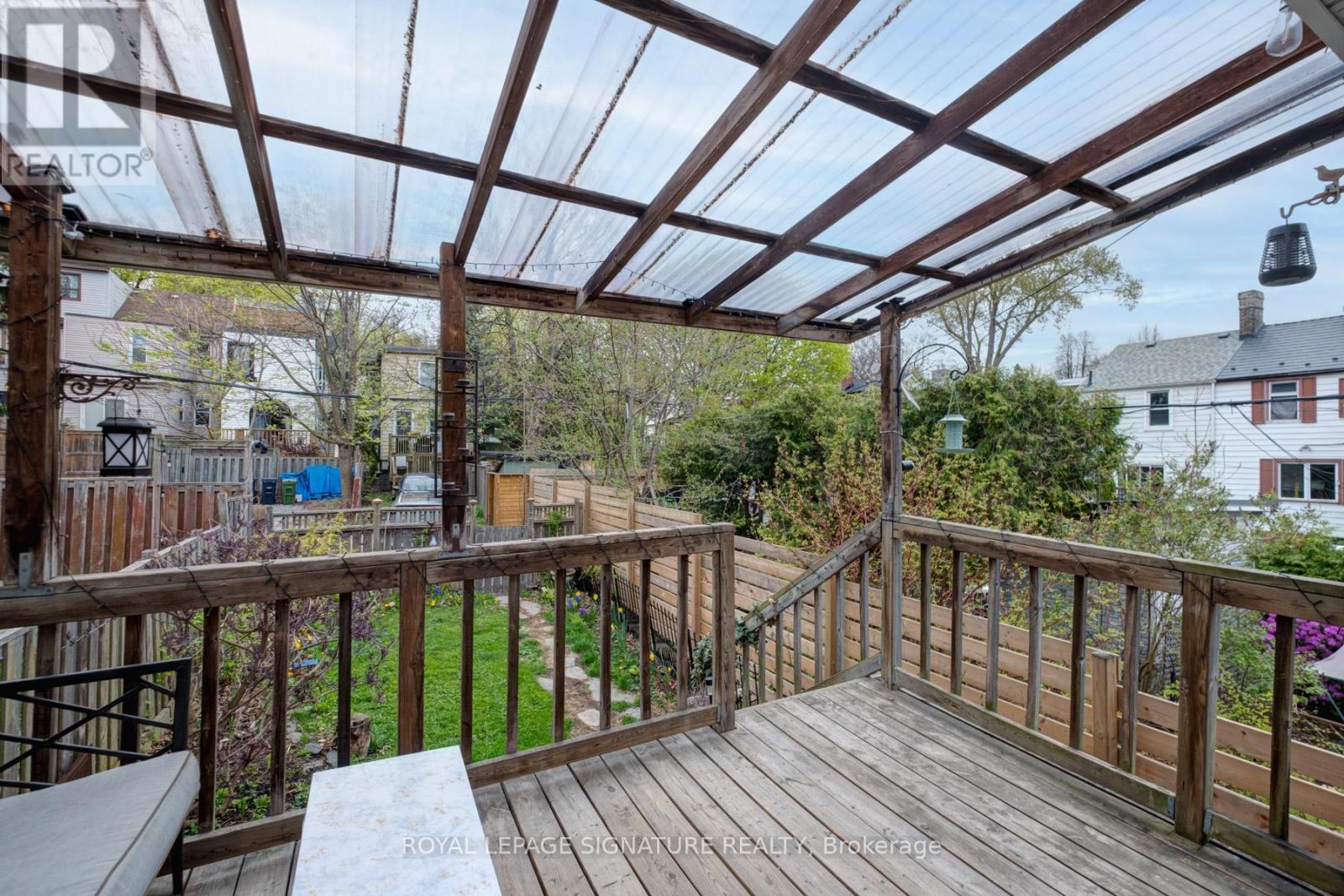3 卧室
2 浴室
700 - 1100 sqft
中央空调
风热取暖
$1,289,900
Nestled on a serene, tree-lined cul-de-sac in the heart of Leslieville, this meticulously updated 2+1 bedroom, 2-bathroom duplex offers the ultimate blend of modern living, income potential, and urban convenience. The main unit (spanning two floors) dazzles with a chef-ready kitchen featuring custom cabinetry, a professional gas range, wood-block counters, and a full wall of storage, all complemented by classic subway tile and hardwood floors. Host effortlessly with a dining area that flows to the backyard porch ideal for indoor-outdoor entertaining.Upstairs, two bright bedrooms share a spa-like 4-piece bath adorned with marble hexagon floors,a soaker tub, and chic finishes.The lower level boasts a vacant, move-in-ready 1-bedroom apartment with open-concept living,cork kitchen flooring, stainless steel appliances, in-suite laundry, and a private walkout to the shared backyard oasis. Both units include washer/dryers and dishwashers for ultimate convenience, while two private parking spots (a Leslieville rarity!) eliminate the hassle of street parking.Currently tenanted upstairs with flexible vacant possession available, this property is perfect for investors seeking instant cash flow, multi-generational families, or owner-occupants wanting mortgage assistance. Recent upgrades from the sleek kitchens to the designer bathrooms ensure a turnkey experience, while the quiet, no-through-traffic location promises peace minutes from Leslieville's vibrant cafés, Queen Street East boutiques, and transit links(DVP/Gardiner access). Based on the current rents, after deducting insurance and property taxes, 82 Badgerow Ave is being offered with a capitalization rate of 4.55%. Don't miss this rare opportunity to own a low-maintenance gem where privacy, potential, and prime location coverage. (id:43681)
房源概要
|
MLS® Number
|
E12148074 |
|
房源类型
|
民宅 |
|
社区名字
|
South Riverdale |
|
附近的便利设施
|
医院, 公园, 公共交通 |
|
设备类型
|
热水器 - Gas |
|
特征
|
Cul-de-sac, Flat Site, Lane |
|
总车位
|
1 |
|
租赁设备类型
|
热水器 - Gas |
|
结构
|
Patio(s) |
详 情
|
浴室
|
2 |
|
地上卧房
|
2 |
|
地下卧室
|
1 |
|
总卧房
|
3 |
|
家电类
|
洗碗机, 烘干机, Range, 洗衣机, 冰箱 |
|
地下室进展
|
已装修 |
|
地下室功能
|
Apartment In Basement, Walk Out |
|
地下室类型
|
N/a (finished) |
|
施工种类
|
Semi-detached |
|
空调
|
中央空调 |
|
Flooring Type
|
Tile, Carpeted, Hardwood, Marble, Cork |
|
地基类型
|
Unknown |
|
供暖方式
|
天然气 |
|
供暖类型
|
压力热风 |
|
储存空间
|
2 |
|
内部尺寸
|
700 - 1100 Sqft |
|
类型
|
独立屋 |
|
设备间
|
市政供水 |
车 位
土地
|
英亩数
|
无 |
|
围栏类型
|
Fenced Yard |
|
土地便利设施
|
医院, 公园, 公共交通 |
|
污水道
|
Sanitary Sewer |
|
土地深度
|
108 Ft |
|
土地宽度
|
16 Ft |
|
不规则大小
|
16 X 108 Ft |
|
规划描述
|
住宅 |
房 间
| 楼 层 |
类 型 |
长 度 |
宽 度 |
面 积 |
|
二楼 |
主卧 |
3.47 m |
4.08 m |
3.47 m x 4.08 m |
|
二楼 |
第二卧房 |
4.31 m |
2.69 m |
4.31 m x 2.69 m |
|
二楼 |
浴室 |
3.49 m |
1.48 m |
3.49 m x 1.48 m |
|
Lower Level |
卧室 |
3.23 m |
3.1 m |
3.23 m x 3.1 m |
|
Lower Level |
浴室 |
1.86 m |
3.62 m |
1.86 m x 3.62 m |
|
Lower Level |
客厅 |
4.07 m |
3.62 m |
4.07 m x 3.62 m |
|
Lower Level |
餐厅 |
4.07 m |
3.62 m |
4.07 m x 3.62 m |
|
Lower Level |
厨房 |
3.19 m |
3.62 m |
3.19 m x 3.62 m |
|
一楼 |
Mud Room |
1.62 m |
3.5 m |
1.62 m x 3.5 m |
|
一楼 |
客厅 |
3.6 m |
4.13 m |
3.6 m x 4.13 m |
|
一楼 |
餐厅 |
4.24 m |
4.13 m |
4.24 m x 4.13 m |
|
一楼 |
厨房 |
3.17 m |
3.66 m |
3.17 m x 3.66 m |
https://www.realtor.ca/real-estate/28311683/82-badgerow-avenue-toronto-south-riverdale-south-riverdale


























