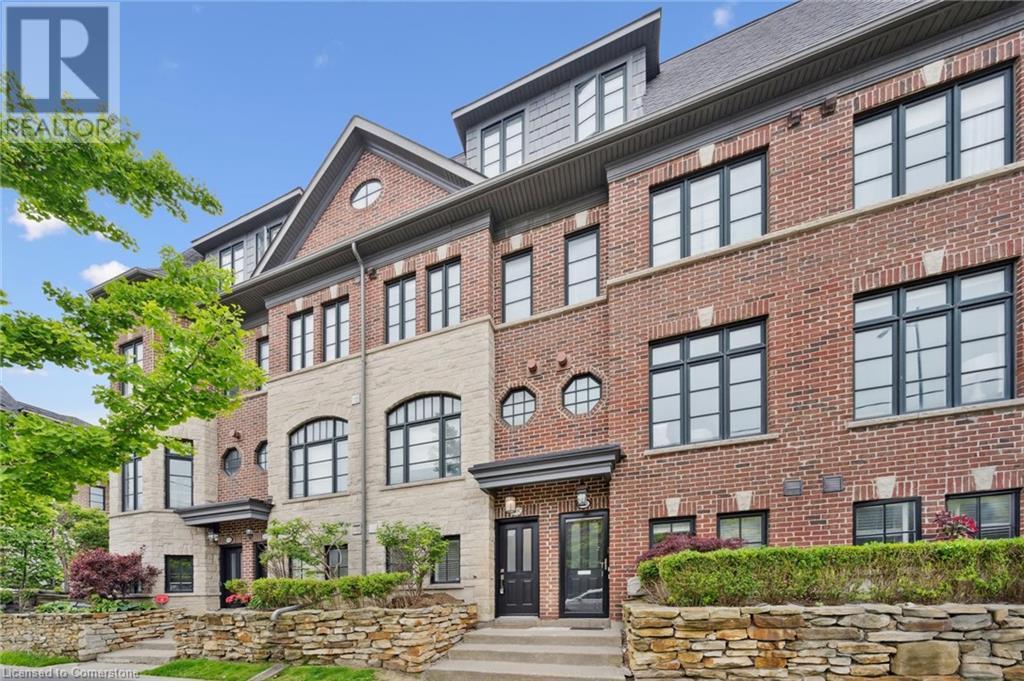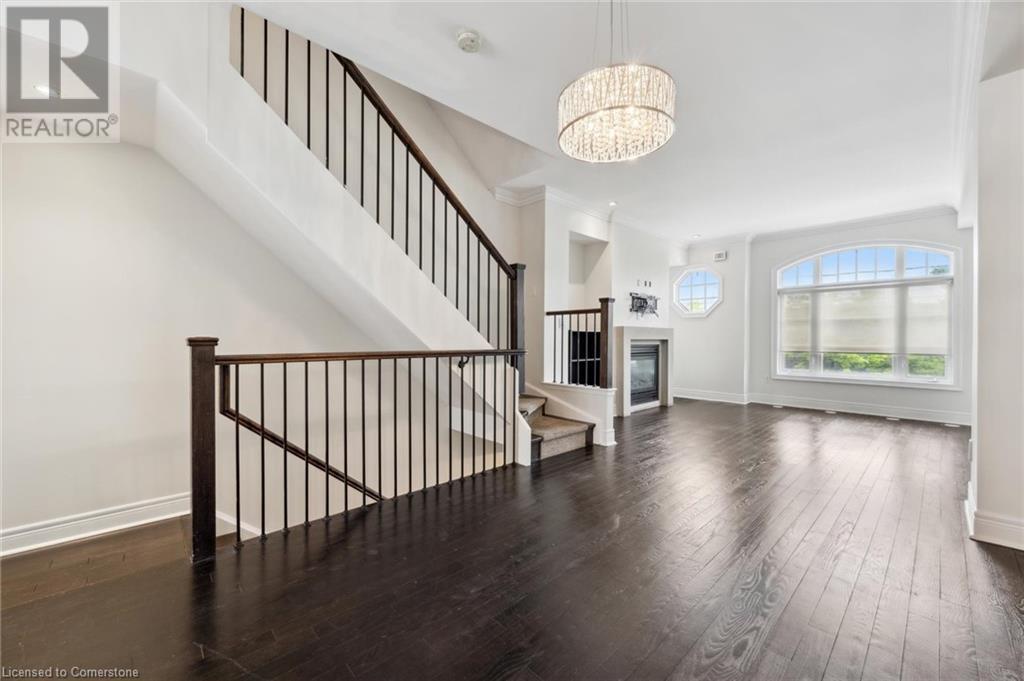4 卧室
3 浴室
2087 sqft
三层
壁炉
中央空调
风热取暖
$1,189,888
Tired of feeling cramped in a condo but still want to stay close to downtown? This spacious executive townhome offers the perfect balance - just 10 minutes to the Waterfront Trail, Sherway Gardens, and downtown dining.With 3+1 bedrooms and 2.5 bathrooms, this home features generous living, dining, and kitchen spaces ideal for families or professionals. The ground floor offers a bright office with two large above-grade windows, a powder room, and direct access to the oversized 2-car garage - perfect for working from home or guest use. Retreat to the spacious primary suite occupying its own floor, complete with a walk-in closet and a luxurious ensuite bathroom. Enjoy modern conveniences like second-floor laundry, granite countertops, and a large private terrace ideal for BBQs and entertaining. Located steps to schools, shops, Cineplex, and more. Easy access to Mimico GO, TTC, Islington subway, and major highways. Minutes to Costco, RONA, Best Buy, and Sherway Gardens. A rare blend of space, location, and lifestyle in a quiet, well-connected community. (id:43681)
房源概要
|
MLS® Number
|
40739731 |
|
房源类型
|
民宅 |
|
附近的便利设施
|
公园, 公共交通, 购物 |
|
总车位
|
2 |
详 情
|
浴室
|
3 |
|
地上卧房
|
3 |
|
地下卧室
|
1 |
|
总卧房
|
4 |
|
家电类
|
洗碗机, 烘干机, 微波炉, 冰箱, 洗衣机, Gas 炉子(s) |
|
建筑风格
|
3 层 |
|
地下室进展
|
已装修 |
|
地下室类型
|
全完工 |
|
施工种类
|
附加的 |
|
空调
|
中央空调 |
|
外墙
|
砖 |
|
壁炉
|
有 |
|
Fireplace Total
|
1 |
|
客人卫生间(不包含洗浴)
|
1 |
|
供暖方式
|
天然气 |
|
供暖类型
|
压力热风 |
|
储存空间
|
3 |
|
内部尺寸
|
2087 Sqft |
|
类型
|
联排别墅 |
|
设备间
|
市政供水 |
车 位
土地
|
入口类型
|
Highway Access, Highway Nearby |
|
英亩数
|
无 |
|
土地便利设施
|
公园, 公共交通, 购物 |
|
污水道
|
城市污水处理系统 |
|
土地深度
|
62 Ft |
|
土地宽度
|
14 Ft |
|
规划描述
|
Rt-40 |
房 间
| 楼 层 |
类 型 |
长 度 |
宽 度 |
面 积 |
|
二楼 |
四件套浴室 |
|
|
Measurements not available |
|
二楼 |
洗衣房 |
|
|
5'6'' x 7'0'' |
|
二楼 |
卧室 |
|
|
13'1'' x 11'6'' |
|
二楼 |
卧室 |
|
|
13'1'' x 13'0'' |
|
三楼 |
5pc Bathroom |
|
|
Measurements not available |
|
三楼 |
主卧 |
|
|
23'2'' x 13'1'' |
|
Lower Level |
两件套卫生间 |
|
|
Measurements not available |
|
Lower Level |
卧室 |
|
|
8'11'' x 8'8'' |
|
一楼 |
厨房 |
|
|
13'1'' x 13'0'' |
|
一楼 |
餐厅 |
|
|
14'3'' x 9'10'' |
|
一楼 |
客厅 |
|
|
13'2'' x 13'0'' |
https://www.realtor.ca/real-estate/28453786/819c-oxford-street-toronto







































