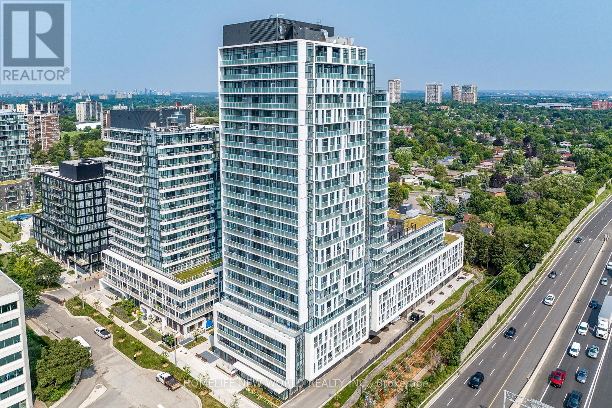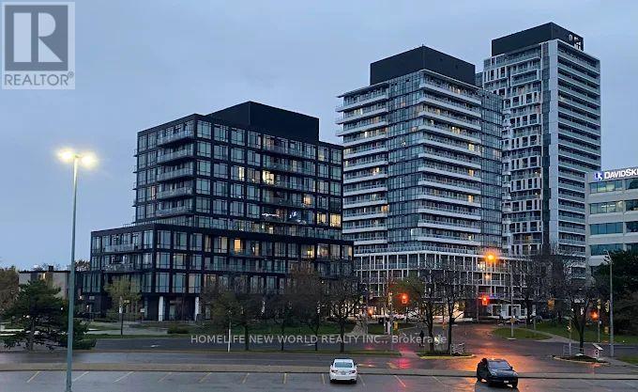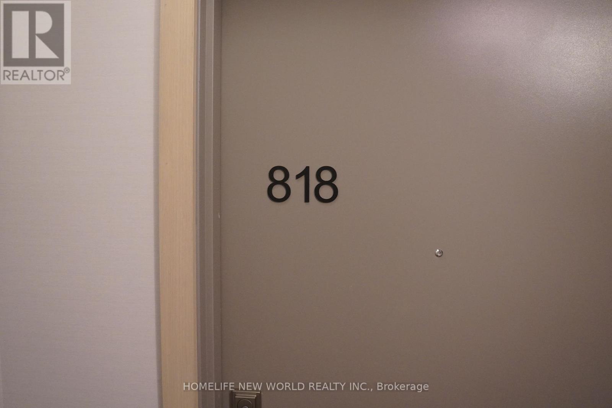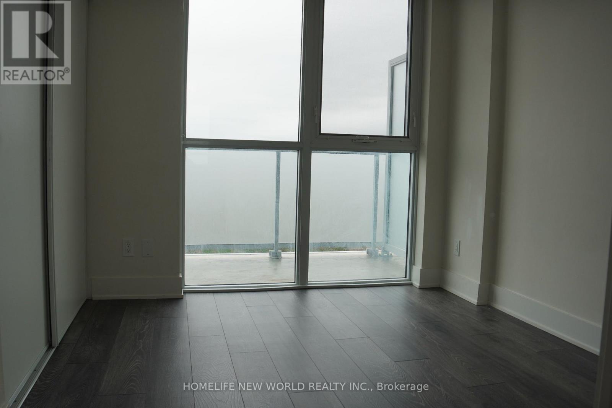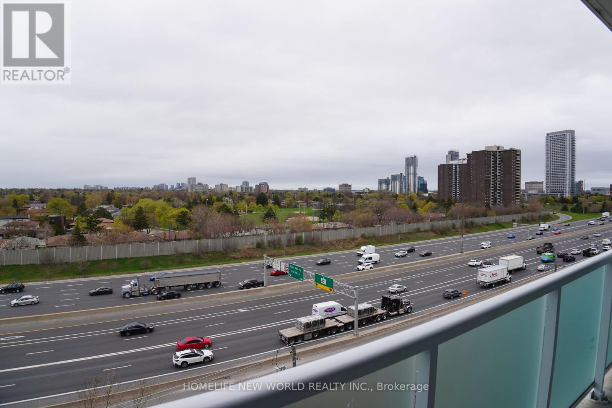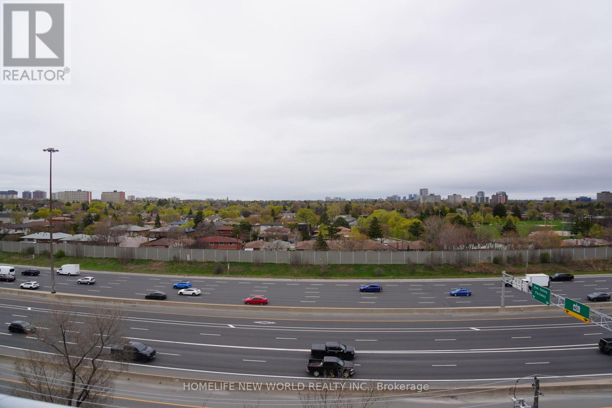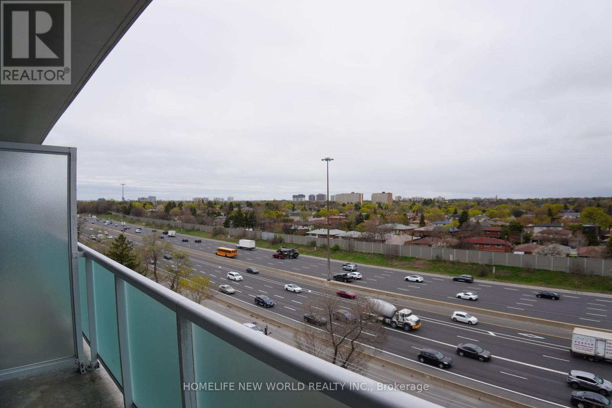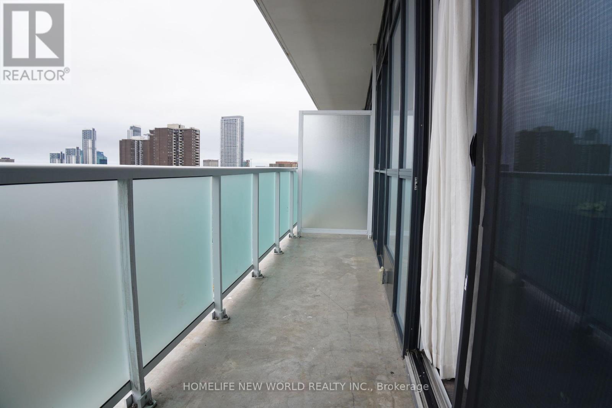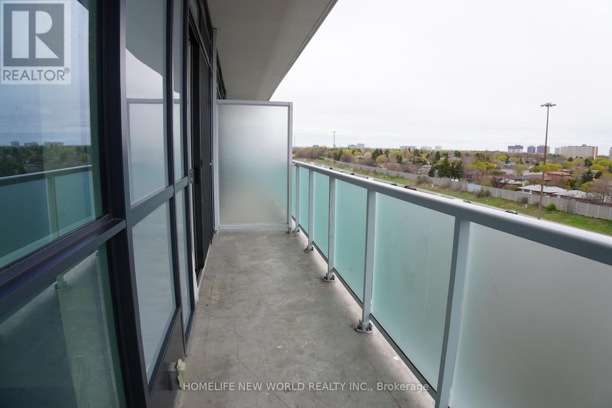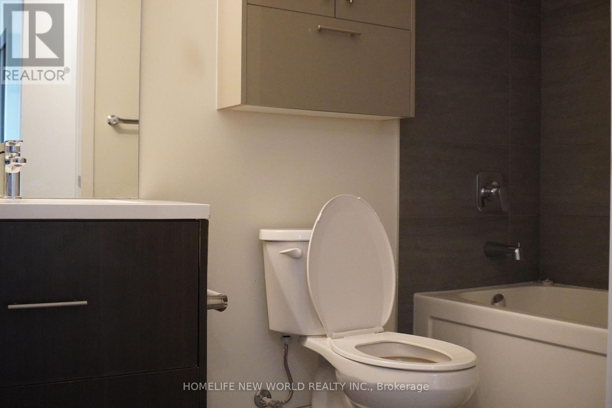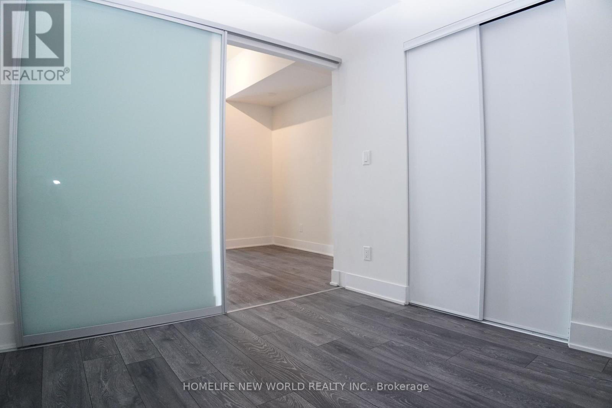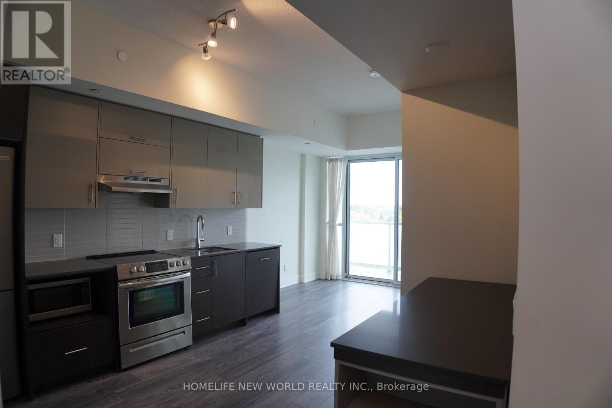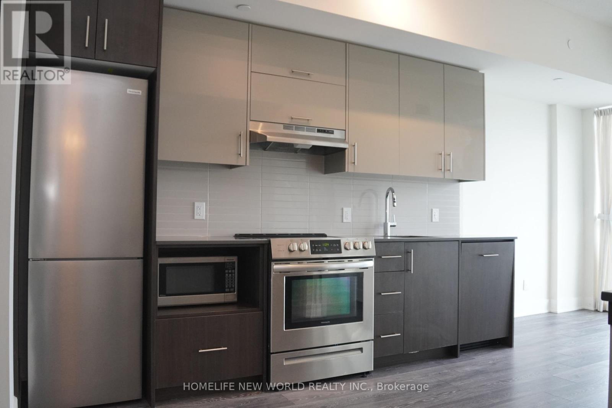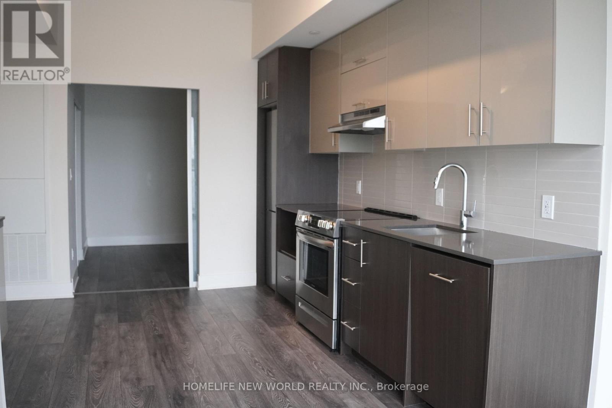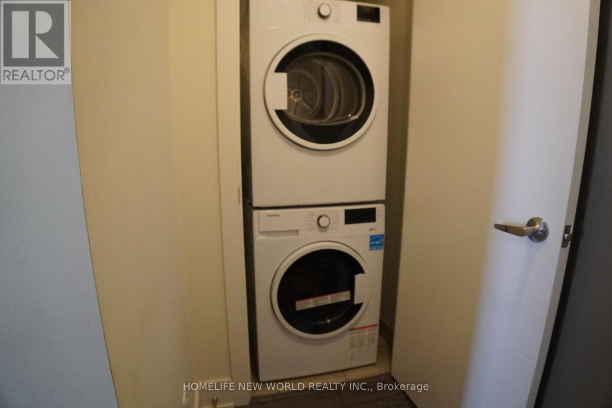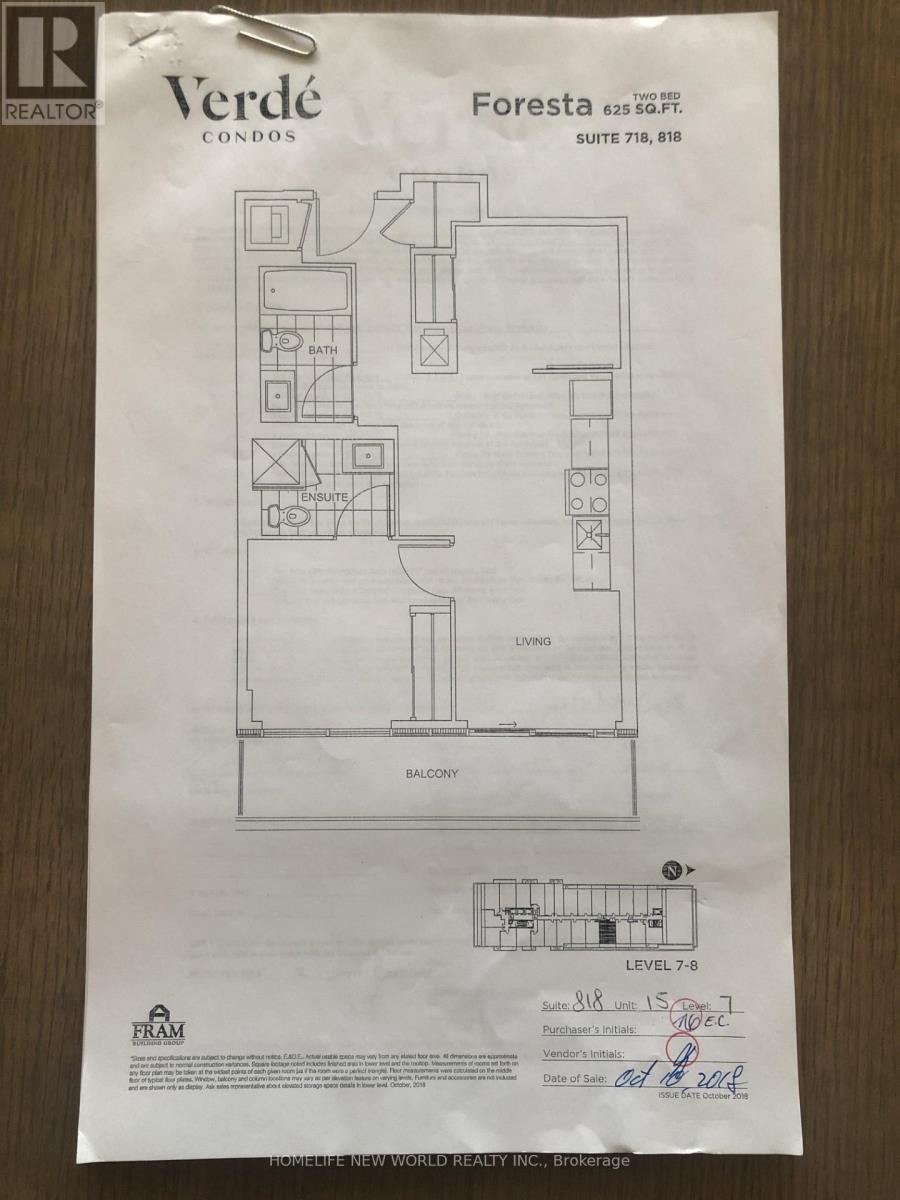2 卧室
2 浴室
600 - 699 sqft
中央空调
风热取暖
$2,750 Monthly
Great Location Next to 401 & 404, Subway, Fairview Mall, Public Library, T&T Supermarket At Footsteps! Spacious 2 Bedrooms 2 Bathrooms. With Unobstructed East View & Double Balcony. Move In Any Time. With Floor To Ceiling Windows with Plenty Of Sun. 9 FT Ceiling With nice Layout. Modern Open Concept Kitchen With Quartz Counter, Backsplash And Built-In Stainless Steel Appliances, Washer And Dryer! Primary Bedroom with 3 Piece Ensuite Bathroom. One Parking Underground and Building with Visitor Parking. Enjoy top tier amenities, including a fitness centre, BBQs. Rooftop deck, 24-hour concierge and more. (id:43681)
房源概要
|
MLS® Number
|
C12188833 |
|
房源类型
|
民宅 |
|
社区名字
|
Don Valley Village |
|
附近的便利设施
|
公共交通 |
|
社区特征
|
Pet Restrictions |
|
特征
|
阳台 |
|
总车位
|
1 |
详 情
|
浴室
|
2 |
|
地上卧房
|
2 |
|
总卧房
|
2 |
|
Age
|
New Building |
|
公寓设施
|
Security/concierge, 宴会厅, Visitor Parking, Recreation Centre |
|
家电类
|
烤箱 - Built-in, 洗碗机, 烘干机, 微波炉, 炉子, 洗衣机, 冰箱 |
|
空调
|
中央空调 |
|
外墙
|
砖, 混凝土 |
|
Flooring Type
|
Laminate |
|
供暖方式
|
天然气 |
|
供暖类型
|
压力热风 |
|
内部尺寸
|
600 - 699 Sqft |
|
类型
|
公寓 |
车 位
土地
房 间
| 楼 层 |
类 型 |
长 度 |
宽 度 |
面 积 |
|
一楼 |
餐厅 |
6.04 m |
2.82 m |
6.04 m x 2.82 m |
|
一楼 |
客厅 |
6.04 m |
2.82 m |
6.04 m x 2.82 m |
|
一楼 |
厨房 |
6.04 m |
3.5 m |
6.04 m x 3.5 m |
|
一楼 |
主卧 |
3.11 m |
2.82 m |
3.11 m x 2.82 m |
|
一楼 |
第二卧房 |
3.11 m |
2.73 m |
3.11 m x 2.73 m |
https://www.realtor.ca/real-estate/28400364/818-188-fairview-mall-drive-toronto-don-valley-village-don-valley-village


