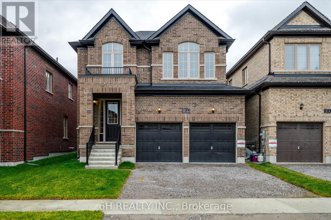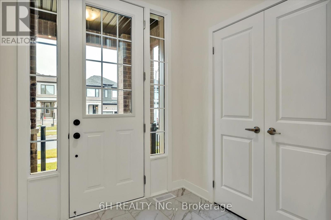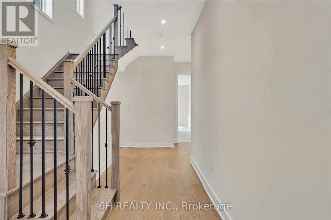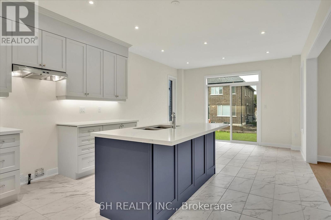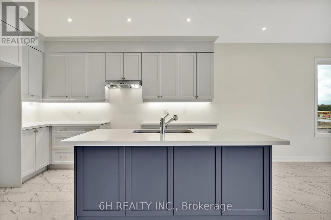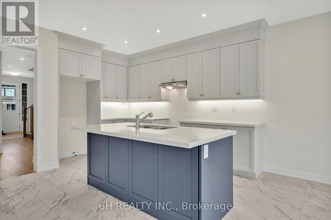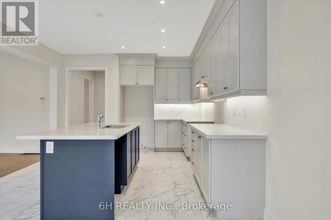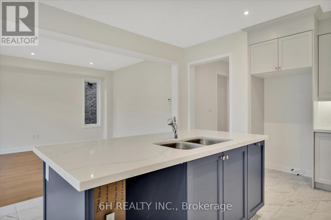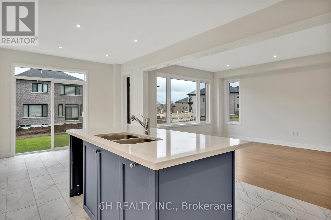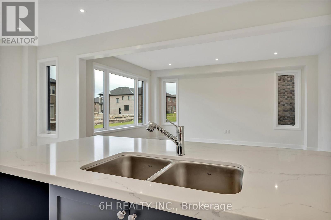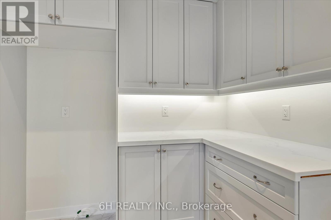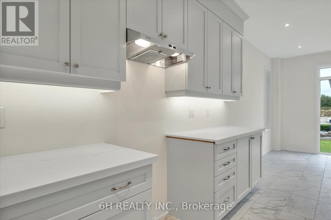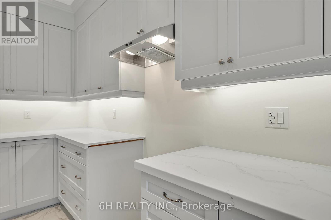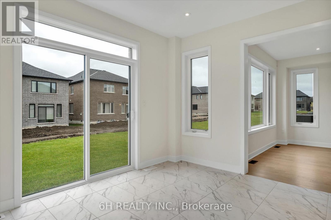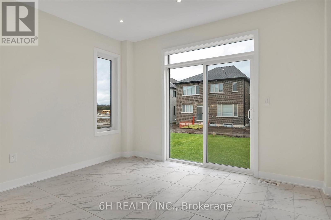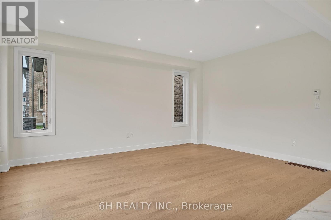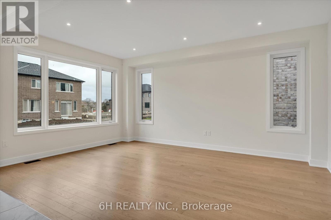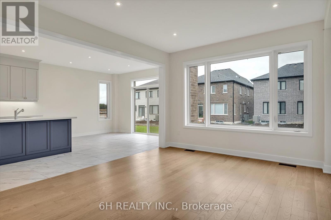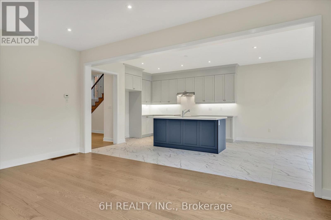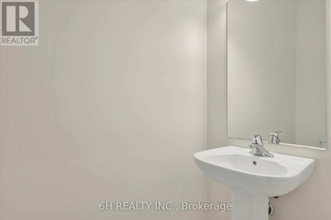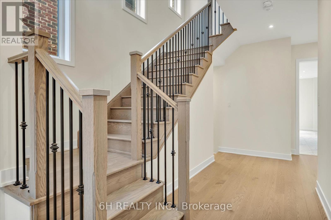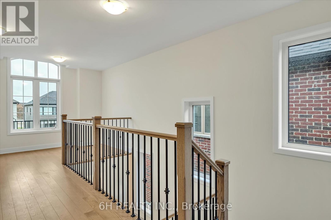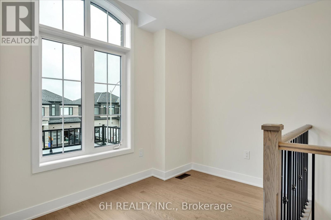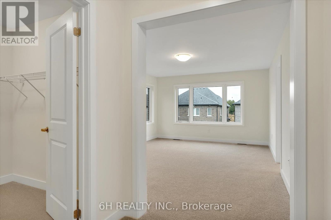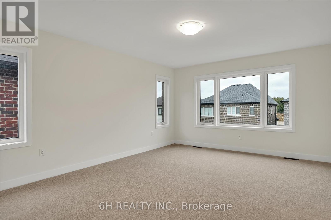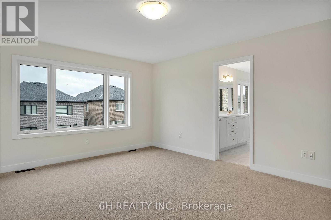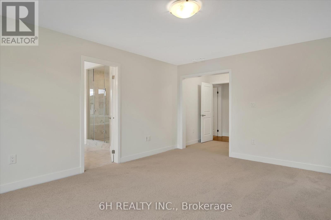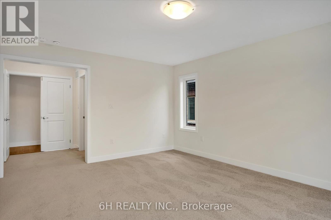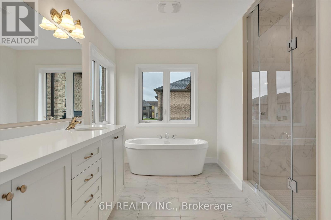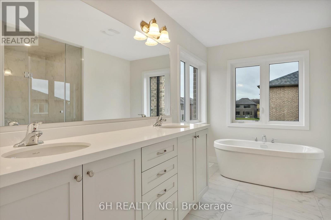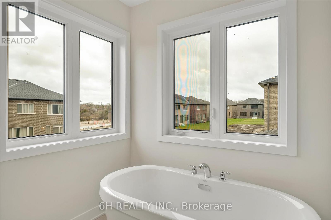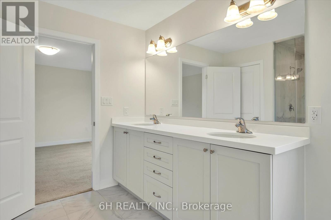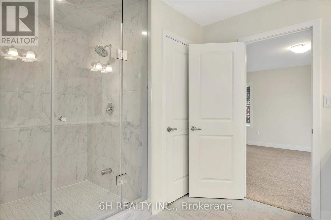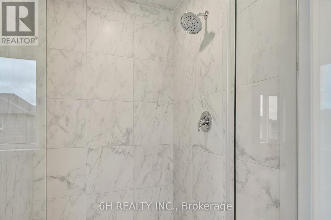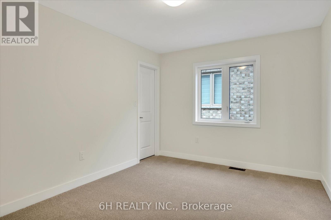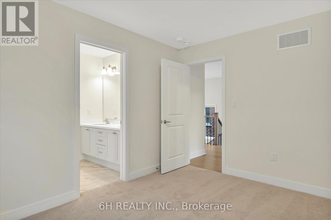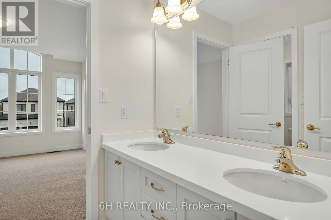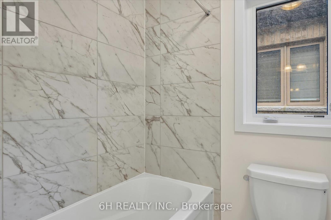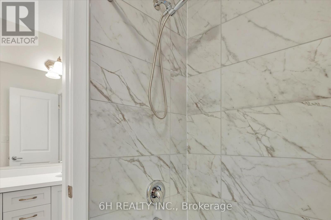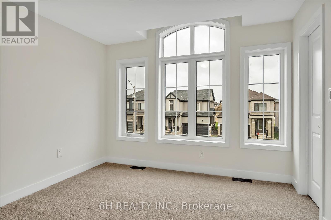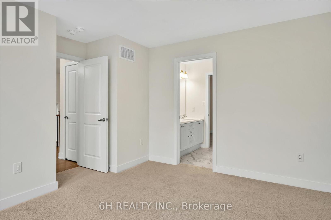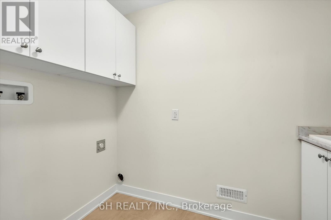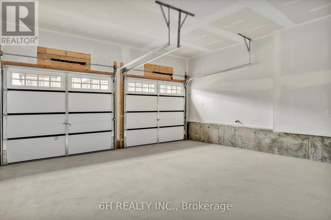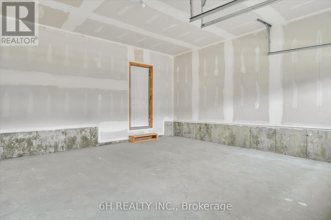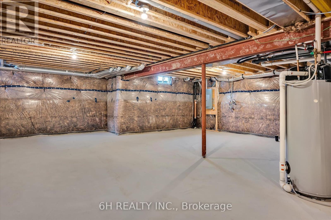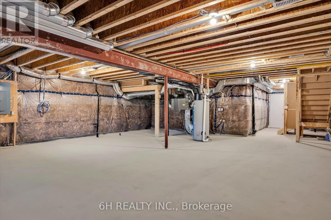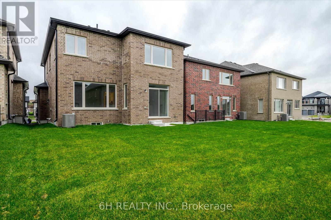4 卧室
3 浴室
2000 - 2500 sqft
中央空调
风热取暖
$3,200 Monthly
**Experience Luxury Living at Nature's Edge Peterborough** Step into a meticulously crafted 3-bedroom, 2.5-bathroom home within the prestigious Nature's Edge Peterborough community. Offering 2246 sq ft of bright, open-concept living space, this residence is perfect for modern families and entertaining. The gourmet kitchen is a chef's dream, featuring modern appliances, sleek countertops, and abundant storage. A generously sized den provides the perfect spot for a home office, study nook, or cozy reading area. High-quality finishes throughout the home exude elegance and sophistication, while large windows flood the living areas with natural light, creating a warm and inviting atmosphere. Nestled in the serene Nature's Edge community, this home offers access to picturesque landscapes, scenic walking trails, and a vibrant, welcoming neighborhood. With its bright layout and thoughtful design, this home has the potential to be customized further to suit your needs. Don't miss the chance to make this exceptional home yours and enjoy all that Nature's Edge Peterborough has to offer. (id:43681)
房源概要
|
MLS® Number
|
X12187507 |
|
房源类型
|
民宅 |
|
社区名字
|
Selwyn |
|
特征
|
In Suite Laundry |
|
总车位
|
4 |
详 情
|
浴室
|
3 |
|
地上卧房
|
3 |
|
地下卧室
|
1 |
|
总卧房
|
4 |
|
Age
|
New Building |
|
家电类
|
Water Heater |
|
地下室进展
|
已完成 |
|
地下室类型
|
N/a (unfinished) |
|
施工种类
|
独立屋 |
|
空调
|
中央空调 |
|
外墙
|
砖, 混凝土 |
|
Flooring Type
|
Hardwood, Tile, Carpeted |
|
地基类型
|
混凝土 |
|
客人卫生间(不包含洗浴)
|
1 |
|
供暖方式
|
天然气 |
|
供暖类型
|
压力热风 |
|
储存空间
|
2 |
|
内部尺寸
|
2000 - 2500 Sqft |
|
类型
|
独立屋 |
|
设备间
|
市政供水 |
车 位
土地
房 间
| 楼 层 |
类 型 |
长 度 |
宽 度 |
面 积 |
|
二楼 |
主卧 |
4.98 m |
3.96 m |
4.98 m x 3.96 m |
|
二楼 |
第二卧房 |
3.86 m |
3.05 m |
3.86 m x 3.05 m |
|
二楼 |
第三卧房 |
3.18 m |
3.96 m |
3.18 m x 3.96 m |
|
二楼 |
衣帽间 |
3 m |
1.83 m |
3 m x 1.83 m |
|
一楼 |
大型活动室 |
3.96 m |
5.33 m |
3.96 m x 5.33 m |
|
一楼 |
厨房 |
3.96 m |
3.96 m |
3.96 m x 3.96 m |
|
一楼 |
Eating Area |
3.96 m |
3.35 m |
3.96 m x 3.35 m |
https://www.realtor.ca/real-estate/28397967/816-griffin-trail-selwyn-selwyn


