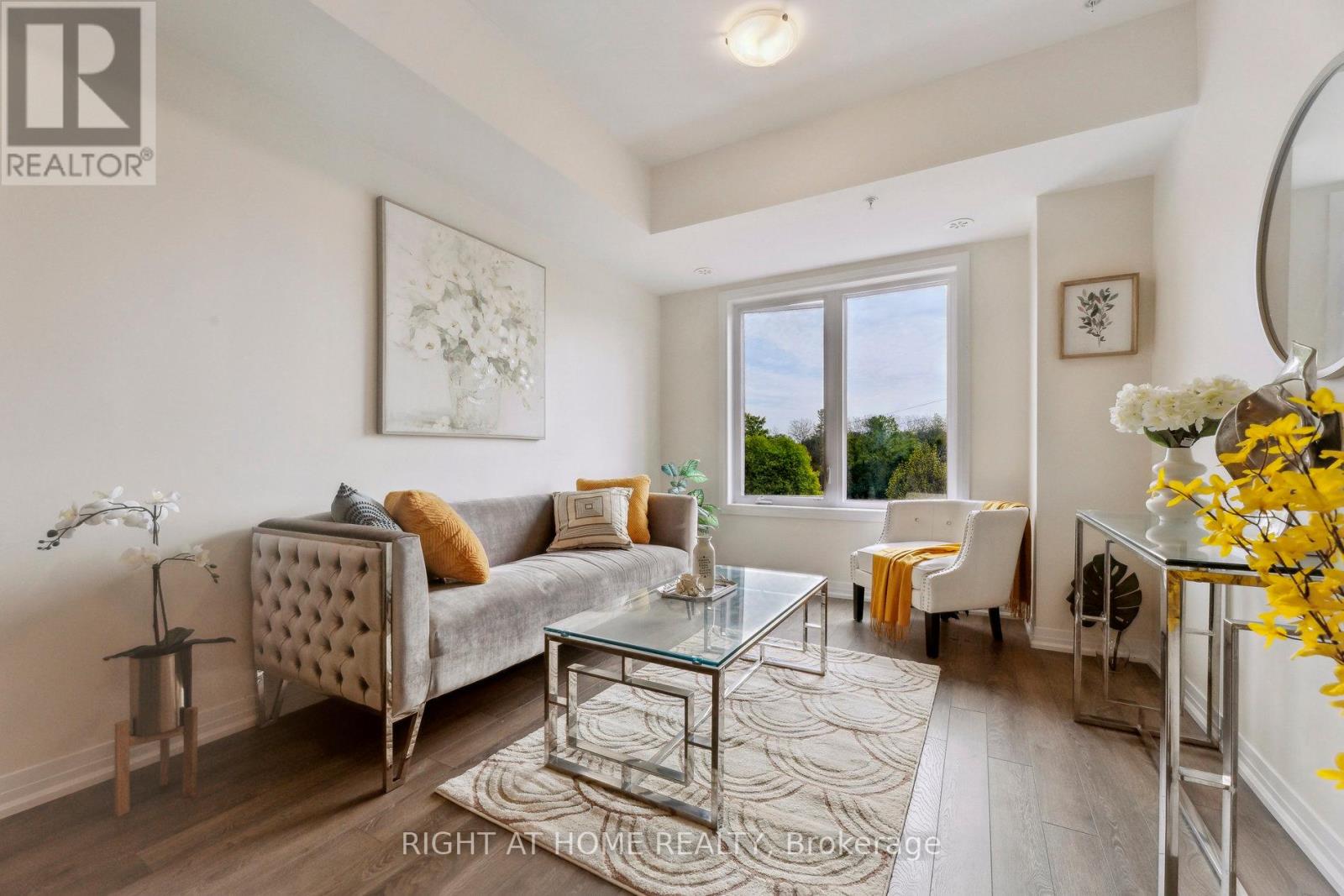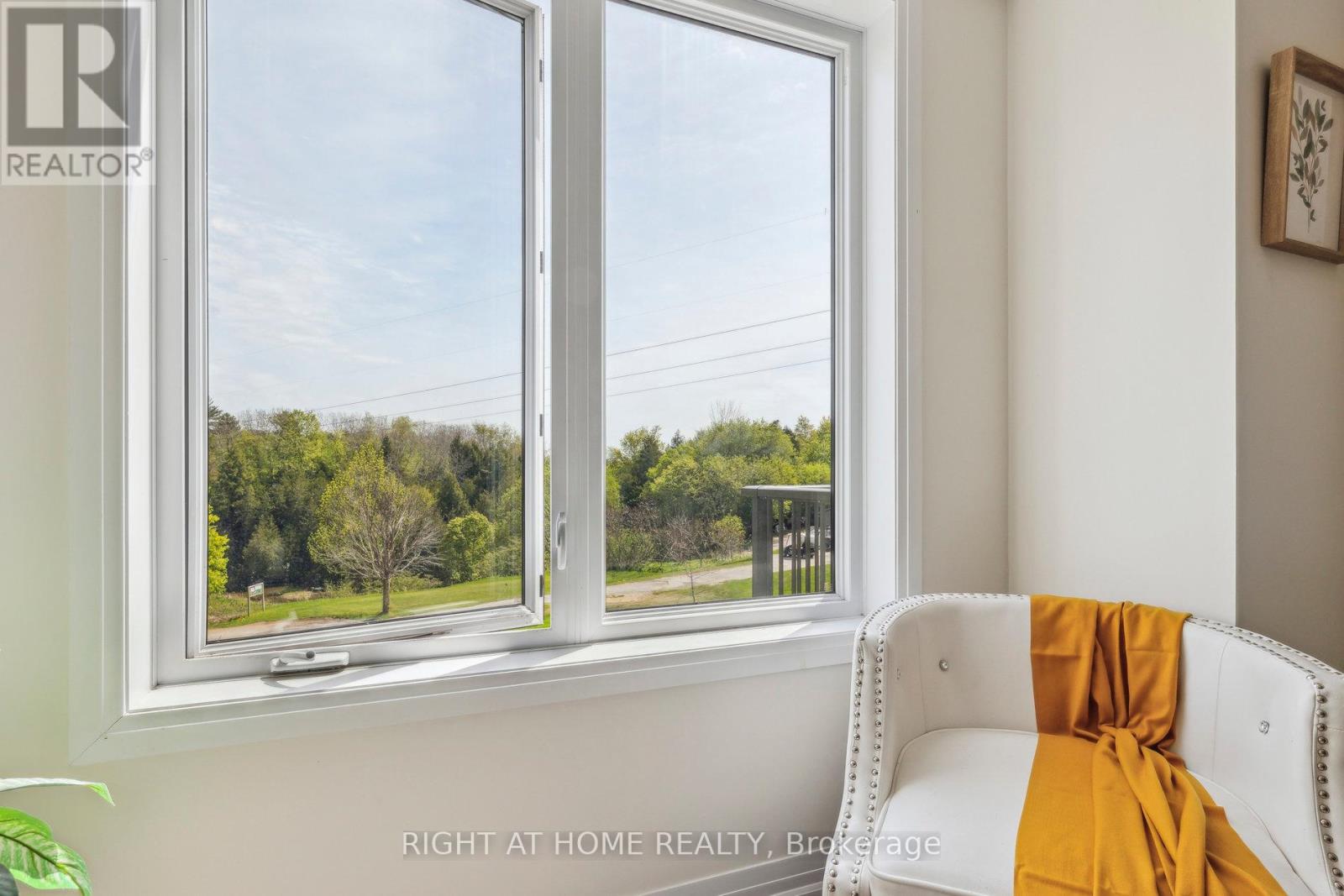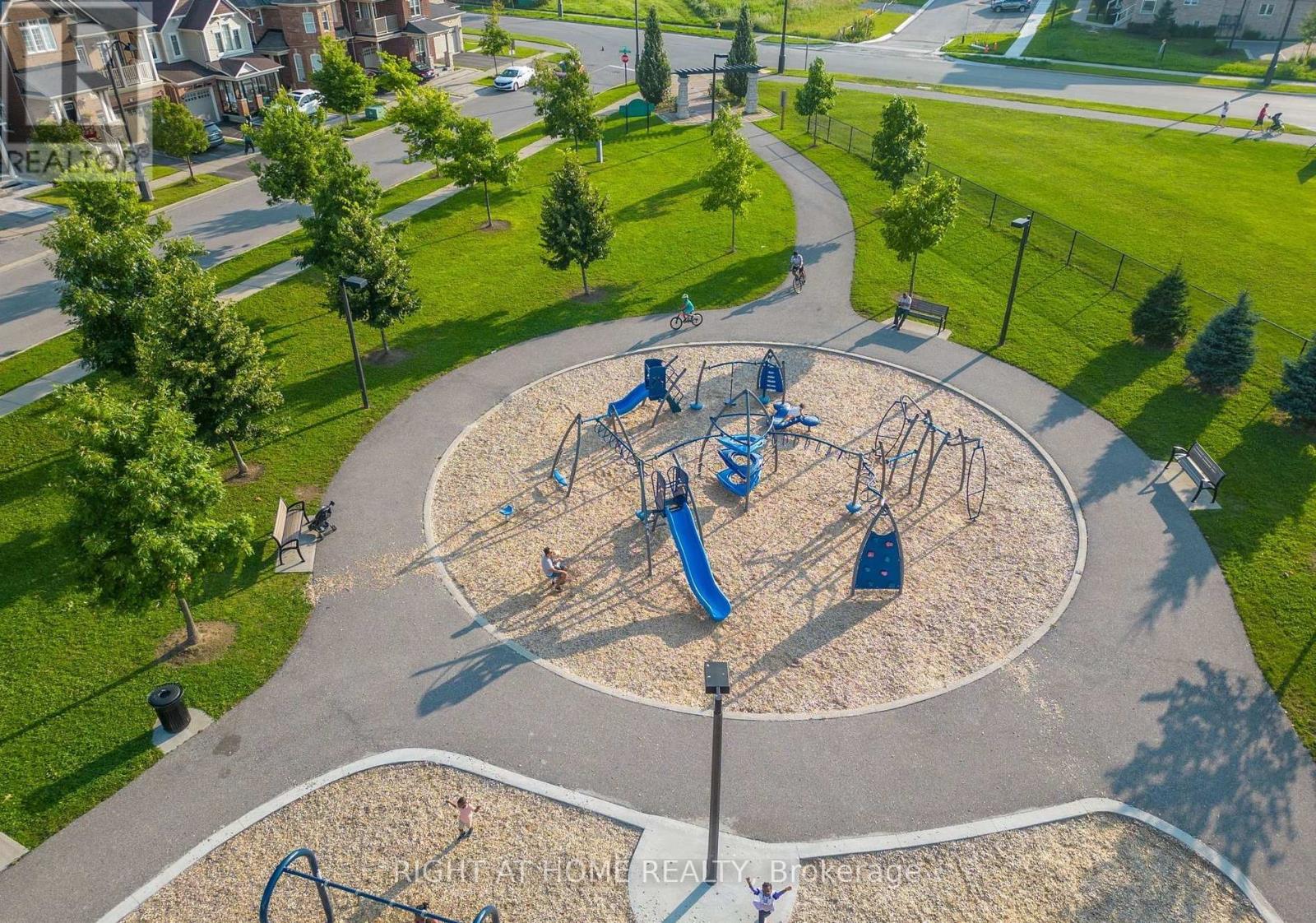814 - 2635 William Jackson Drive Pickering (Duffin Heights), Ontario L1X 0L3

$630,888管理费,Heat, Common Area Maintenance, Water, Parking
$397 每月
管理费,Heat, Common Area Maintenance, Water, Parking
$397 每月RARELY OFFERED UNIT: Welcome to this almost new/ spacious 3 bed 3 washroom townhome with a beautiful view over looking a Ravine/pond/ lush forest of Pickering Golf Club. Located on the top 2 floors with all livings spaces above grade. Low fees include Water, Heat, Underground Parking, garbage/snow removal, plenty of visitor parking underground and condo insurance. This unit comes with a rented locker and owned parking, 2 balconies overlooking the green space. Located 5 minutes walking distance away from 3 kids playground, large soccer field, hiking trails, and basketball courts right around the corner. Spacious bedrooms all have over sized double windows and large closets. Easy access to ensuite laundry on the 2nd floor. Washrooms on the main and 2nd floor. Functional eat in kitchen with lots of counter space, stainless steel appliances, large kitchen island w/ breakfast bar & lots of storage space. Wall full of windows facing East/large open space(with no obstruction)provide ample sunlight in all rooms. Great location right across from a park and large plaza with lots of stores, coffee and restaurant; quiet neighbourhood, steps from a school bus route. Green space, dog parks, shopping/restaurants are all just down the street, easy access to bus routes, 407, and 401. (id:43681)
Open House
现在这个房屋大家可以去Open House参观了!
2:00 pm
结束于:4:00 pm
2:00 pm
结束于:4:00 pm
房源概要
| MLS® Number | E12149010 |
| 房源类型 | 民宅 |
| 社区名字 | Duffin Heights |
| 附近的便利设施 | 公园, 学校, 公共交通 |
| 社区特征 | Pet Restrictions, School Bus |
| 设备类型 | 热水器 |
| 特征 | 树木繁茂的地区, 阳台 |
| 总车位 | 1 |
| 租赁设备类型 | 热水器 |
| 结构 | 游乐场 |
| View Type | Valley View |
详 情
| 浴室 | 3 |
| 地上卧房 | 3 |
| 总卧房 | 3 |
| 公寓设施 | Visitor Parking, Storage - Locker |
| 家电类 | Water Heater, 洗碗机, 烘干机, 微波炉, 炉子, 洗衣机, 冰箱 |
| 空调 | 中央空调 |
| 外墙 | 砖 Facing, Steel |
| 客人卫生间(不包含洗浴) | 1 |
| 供暖方式 | 天然气 |
| 供暖类型 | 压力热风 |
| 储存空间 | 2 |
| 内部尺寸 | 1000 - 1199 Sqft |
| 类型 | 联排别墅 |
车 位
| 地下 | |
| Garage |
土地
| 英亩数 | 无 |
| 土地便利设施 | 公园, 学校, 公共交通 |
房 间
| 楼 层 | 类 型 | 长 度 | 宽 度 | 面 积 |
|---|---|---|---|---|
| 二楼 | 主卧 | 2.93 m | 5.01 m | 2.93 m x 5.01 m |
| 二楼 | 第三卧房 | 2.63 m | 3.23 m | 2.63 m x 3.23 m |
| 二楼 | 浴室 | 1.89 m | 2.39 m | 1.89 m x 2.39 m |
| 一楼 | 厨房 | 3.93 m | 2.63 m | 3.93 m x 2.63 m |
| 一楼 | 客厅 | 3.07 m | 4.64 m | 3.07 m x 4.64 m |
| 一楼 | 卧室 | 2.5 m | 3.12 m | 2.5 m x 3.12 m |































