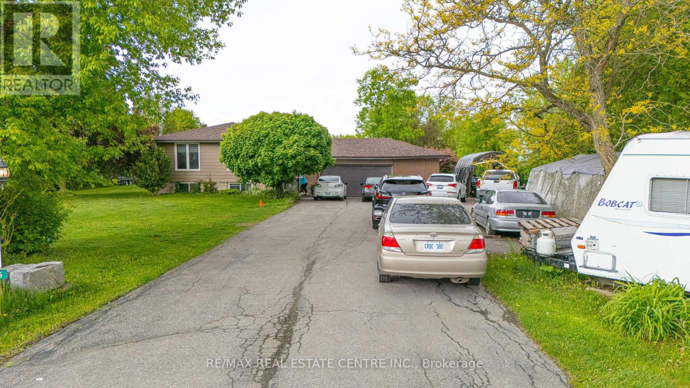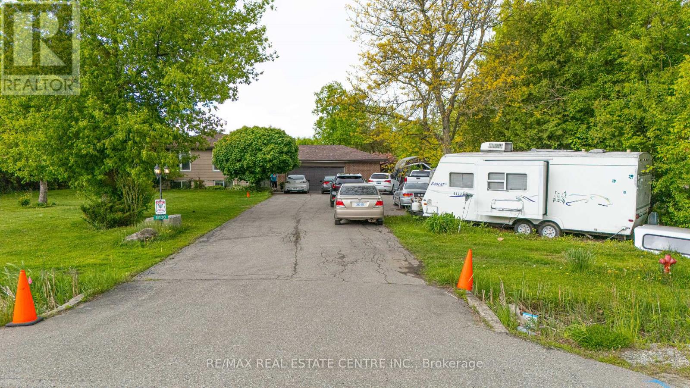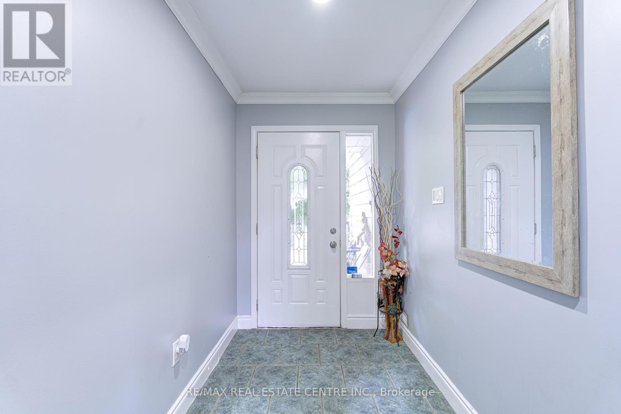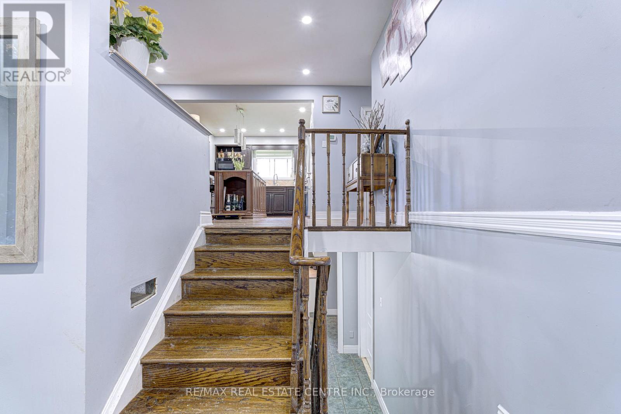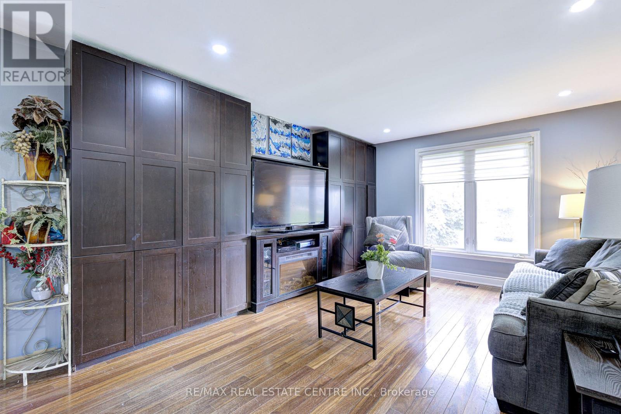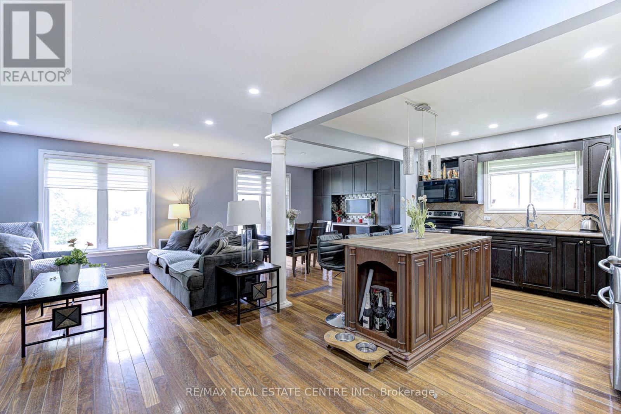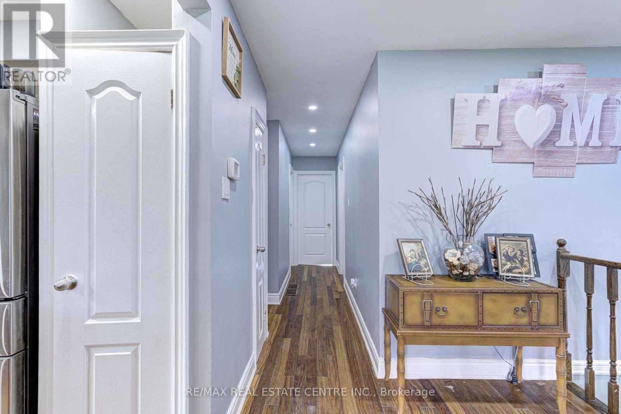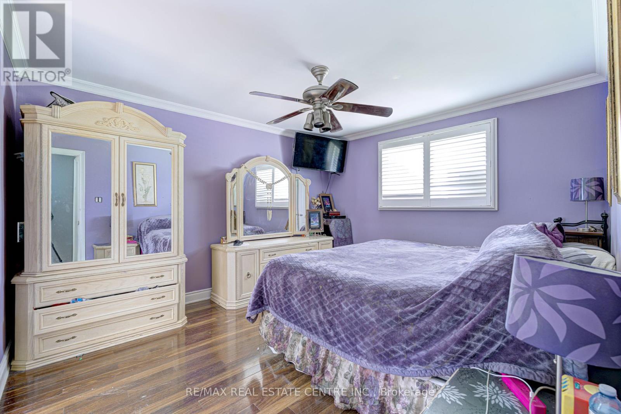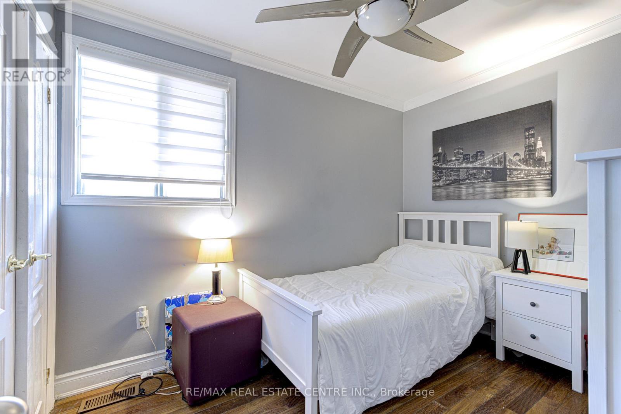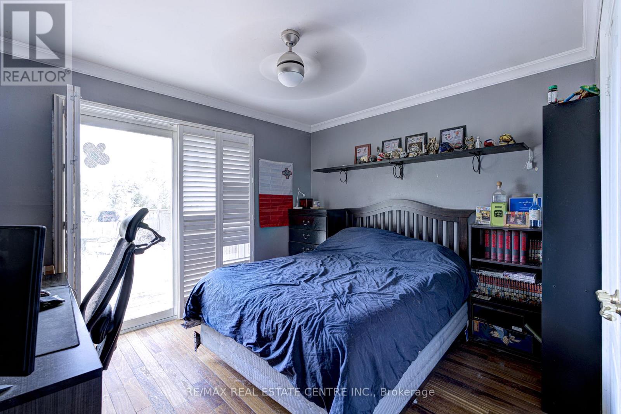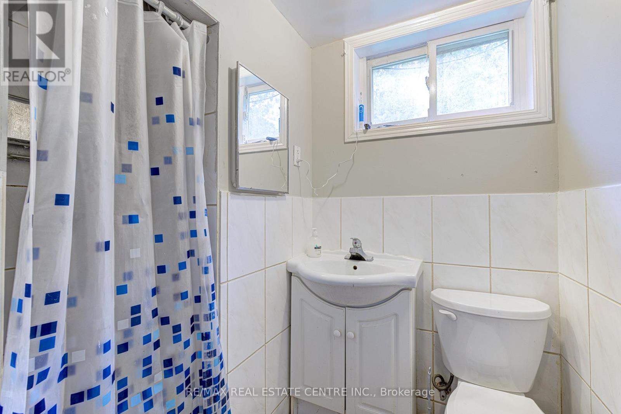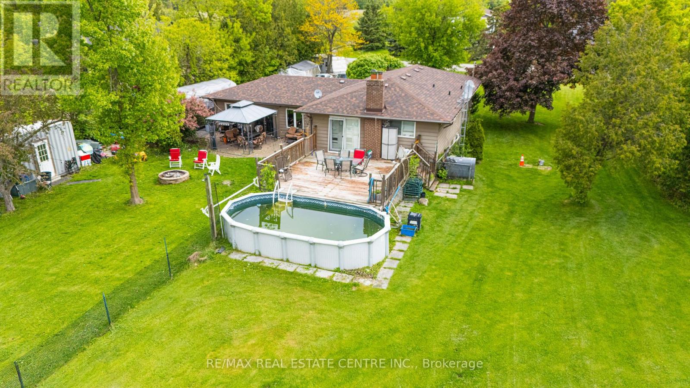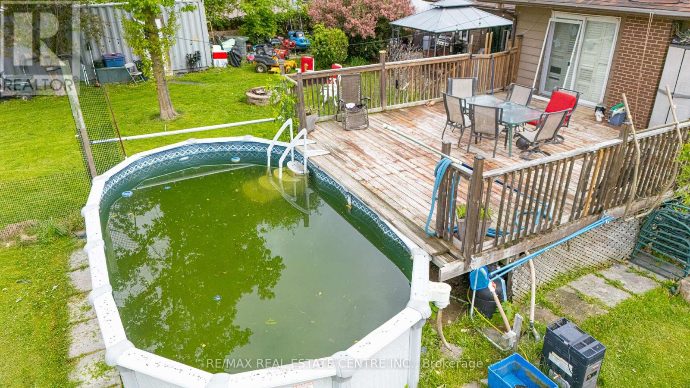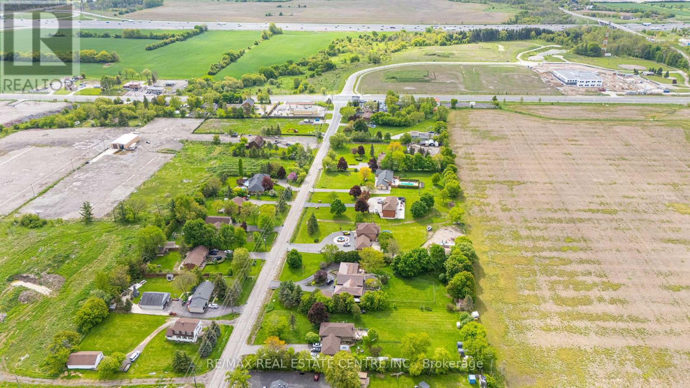5 卧室
2 浴室
1100 - 1500 sqft
平房
壁炉
Above Ground Pool
中央空调
Other
$2,299,000
An absolute bargain Charming bungalow on approx 1-acre lot in a prime Halton location,a rare and valuable opportunity to own a spacious property in the peaceful rural community of Hornby, just minutes from Milton, Highway 401, and the Toronto Premium Outlets. This well maintained bungalow features a bright, functional layout with modern stainless steel appliances and a welcoming interior ideal for comfortable living. Set back from the road and surrounded by mature trees, the property offers exceptional privacy, space, and future potential. Outside, enjoy a large above-ground pool, a deck in the backyard, and a massive, deep yard,perfect for summer parties, entertaining, or relaxing in your own private retreat. A long private driveway provides ample parking for multiple vehicles, trailers, or equipment, making it ideal for families, contractors, or hobbyists. The expansive lot offers endless opportunities for expansion, gardening, or redevelopment. Whether you're planning to renovate, build new, or explore future land use changes, this property delivers flexibility and value. Buyers interested in rezoning or alternative uses must verify permitted uses independently with the local municipality. Conveniently located near top-rated schools, parks, walking trails, golf courses, and just a short drive to the Milton GO Station making daily commuting or weekend escapes a breeze. With land this size becoming increasingly scarce in Halton Region, this is your chance to secure a truly unique offering. Once its gone, it cannot be replicated don't miss out. (id:43681)
房源概要
|
MLS® Number
|
W12180676 |
|
房源类型
|
民宅 |
|
临近地区
|
Hornby |
|
社区名字
|
1049 - Rural Halton Hills |
|
附近的便利设施
|
医院, 公园, 礼拜场所, 学校 |
|
总车位
|
12 |
|
泳池类型
|
Above Ground Pool |
详 情
|
浴室
|
2 |
|
地上卧房
|
3 |
|
地下卧室
|
2 |
|
总卧房
|
5 |
|
家电类
|
洗碗机, 烘干机, Water Heater, 炉子, 冰箱 |
|
建筑风格
|
平房 |
|
地下室进展
|
已装修 |
|
地下室类型
|
N/a (finished) |
|
施工种类
|
独立屋 |
|
空调
|
中央空调 |
|
外墙
|
砖, 乙烯基壁板 |
|
壁炉
|
有 |
|
地基类型
|
Unknown |
|
供暖类型
|
Other |
|
储存空间
|
1 |
|
内部尺寸
|
1100 - 1500 Sqft |
|
类型
|
独立屋 |
|
设备间
|
市政供水 |
车 位
土地
|
英亩数
|
无 |
|
围栏类型
|
Fenced Yard |
|
土地便利设施
|
医院, 公园, 宗教场所, 学校 |
|
污水道
|
Septic System |
|
土地深度
|
330 Ft ,6 In |
|
土地宽度
|
132 Ft ,2 In |
|
不规则大小
|
132.2 X 330.5 Ft |
|
规划描述
|
Rcr1 |
房 间
| 楼 层 |
类 型 |
长 度 |
宽 度 |
面 积 |
|
地下室 |
卧室 |
4.01 m |
3.4 m |
4.01 m x 3.4 m |
|
地下室 |
娱乐,游戏房 |
6.95 m |
3.85 m |
6.95 m x 3.85 m |
|
地下室 |
洗衣房 |
|
|
Measurements not available |
|
地下室 |
厨房 |
|
|
Measurements not available |
|
一楼 |
客厅 |
4.85 m |
3.52 m |
4.85 m x 3.52 m |
|
一楼 |
餐厅 |
3.25 m |
3.71 m |
3.25 m x 3.71 m |
|
一楼 |
厨房 |
3.52 m |
3.62 m |
3.52 m x 3.62 m |
|
一楼 |
主卧 |
4.03 m |
3.55 m |
4.03 m x 3.55 m |
|
一楼 |
第二卧房 |
3.58 m |
3.15 m |
3.58 m x 3.15 m |
|
一楼 |
第三卧房 |
3.17 m |
2.5 m |
3.17 m x 2.5 m |
https://www.realtor.ca/real-estate/28383292/8136-hornby-road-halton-hills-rural-halton-hills-1049-rural-halton-hills


