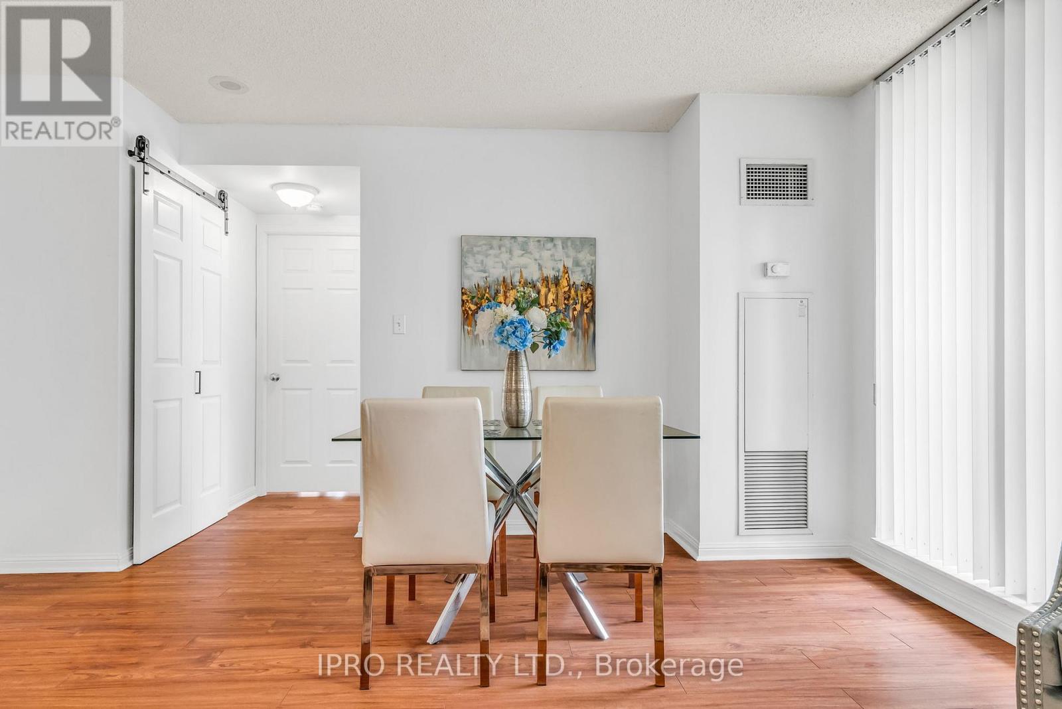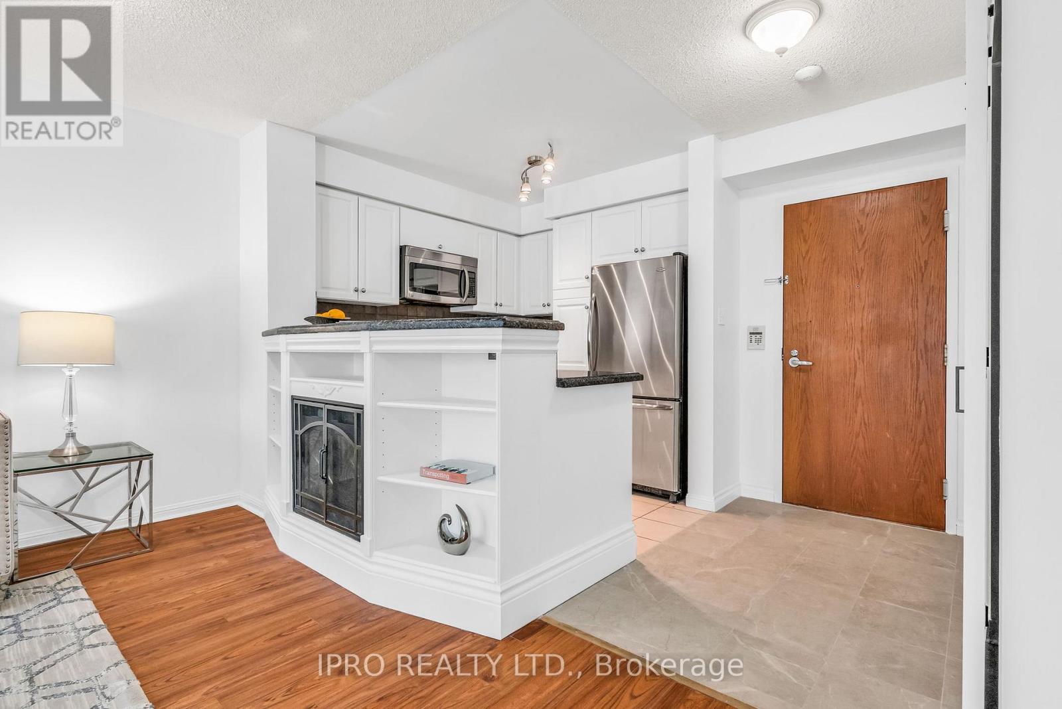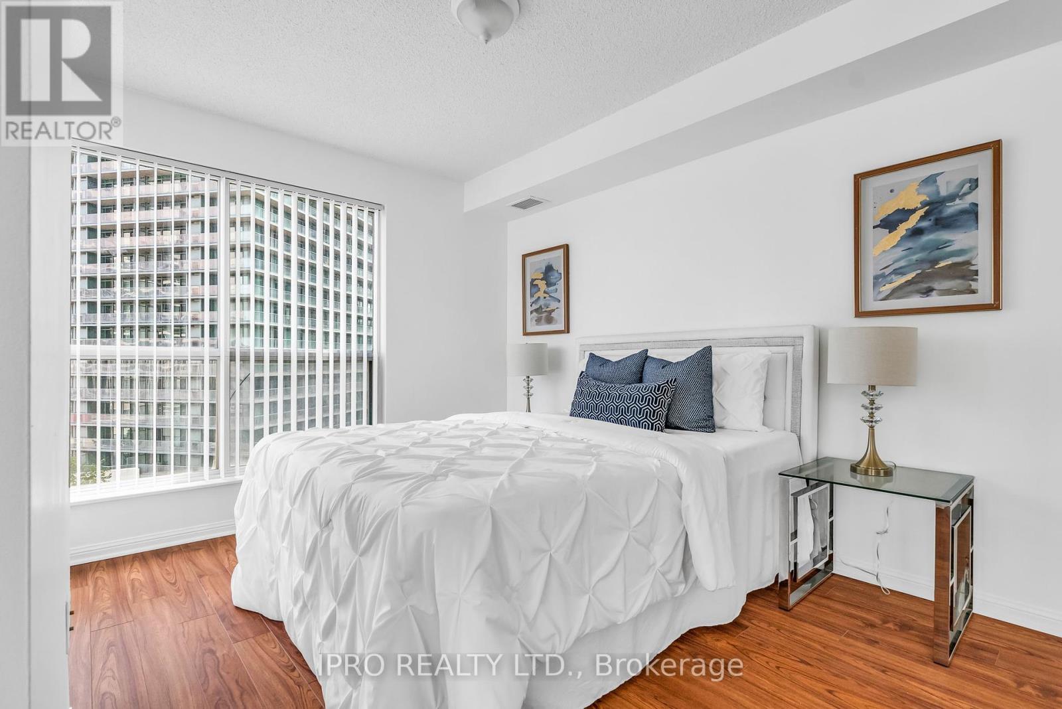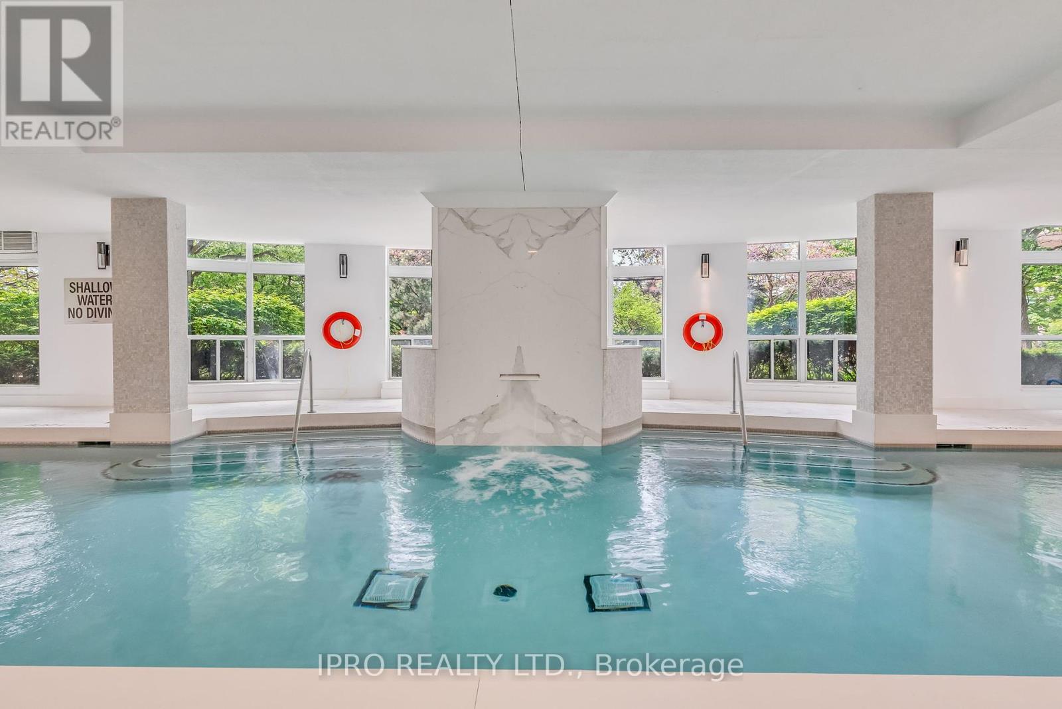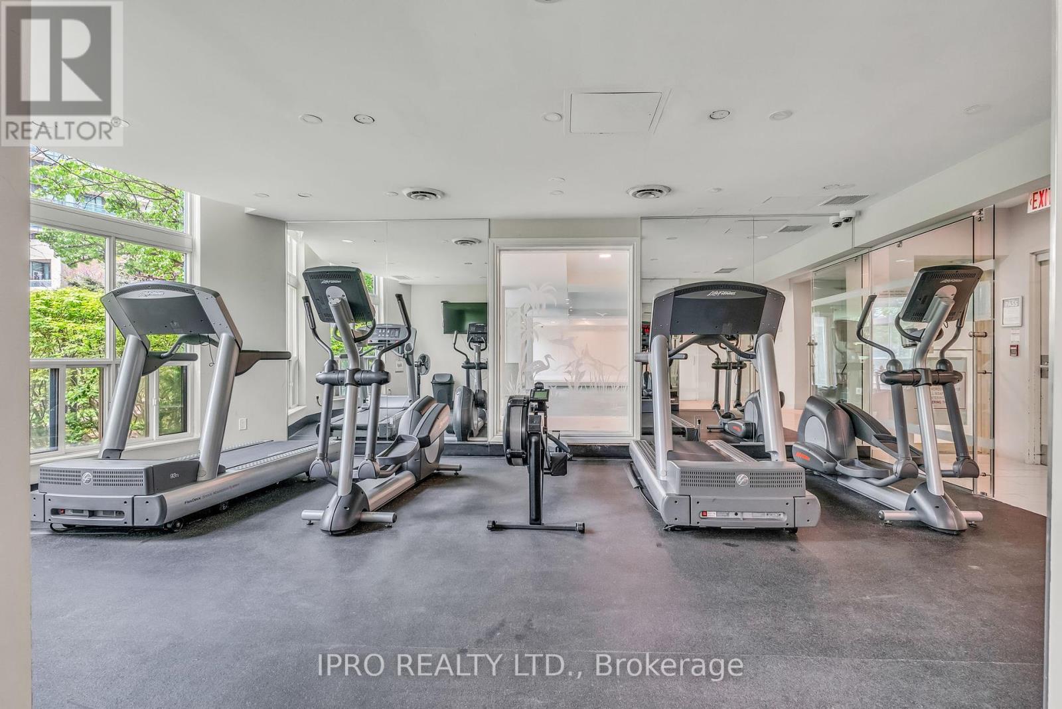813 - 23 Lorraine Drive Toronto (Willowdale West), Ontario M2N 6Z6

$738,880管理费,Heat, Electricity, Water, Common Area Maintenance, Insurance, Parking
$669.75 每月
管理费,Heat, Electricity, Water, Common Area Maintenance, Insurance, Parking
$669.75 每月Welcome To Symphony Square At 23 Lorraine Dr A Beautifully Updated 2 Bedroom + 1 East-Facing Corner Unit In One Of North Yorks Most Sought-After Communities! This Spacious And Sunlit Condo Has Been Freshly Painted Throughout, Featuring Elegant Hardwood Floors And Modern Folding Barn Doors On Closets For A Stylish, Functional Touch. Enjoy Two Brand-New Bathrooms, A Full-Size Balcony Perfect For Morning Coffee Or Evening Relaxation, And A Bright, Open Layout Designed For Comfortable Living. This Unit Includes One Underground Parking Spot And A Locker For Added Convenience. Maintenance Fees Are Low And Cover Hydro, Water, Heat, And A/C, Making It Even More Affordable. Ideally Located Just One Block From Finch Subway Station, GO Bus Terminal, And Minutes From Highways 401/404, Commuting Is Effortless. Residents Enjoy Access To Premium Amenities: 24-HourConcierge, Gym, Indoor Pool, Sauna, And Visitor Parking. The Building Is Surrounded By Parks, Top-Ranked Schools, And A Wide Array Of Neighbourhood Shops And Restaurants All Within Walking Distance. Whether You're A First-Time Buyer, Downsizer, Or Investor, This Well-Maintained And Move-In-Ready Unit Offers The Perfect Combination Of Location, Value, And Lifestyle. Dont Miss This Incredible Opportunity! (id:43681)
房源概要
| MLS® Number | C12185390 |
| 房源类型 | 民宅 |
| 临近地区 | Willowdale West |
| 社区名字 | Willowdale West |
| 附近的便利设施 | 公园, 礼拜场所, 公共交通, 学校 |
| 社区特征 | Pet Restrictions |
| 特征 | 阳台, 无地毯 |
| 总车位 | 1 |
| 泳池类型 | 地下游泳池 |
详 情
| 浴室 | 2 |
| 地上卧房 | 2 |
| 地下卧室 | 1 |
| 总卧房 | 3 |
| Age | 16 To 30 Years |
| 公寓设施 | Recreation Centre, 健身房, 宴会厅, Sauna, Fireplace(s), Storage - Locker |
| 家电类 | Garage Door Opener Remote(s), 洗碗机, 烘干机, 微波炉, Sauna, 炉子, 洗衣机, 冰箱 |
| 空调 | 中央空调 |
| 外墙 | 砖 |
| Fire Protection | Security Guard, Security System, Smoke Detectors |
| 壁炉 | 有 |
| Flooring Type | Ceramic, Laminate |
| 供暖方式 | 天然气 |
| 供暖类型 | 压力热风 |
| 内部尺寸 | 800 - 899 Sqft |
| 类型 | 公寓 |
车 位
| 地下 | |
| Garage |
土地
| 英亩数 | 无 |
| 土地便利设施 | 公园, 宗教场所, 公共交通, 学校 |
房 间
| 楼 层 | 类 型 | 长 度 | 宽 度 | 面 积 |
|---|---|---|---|---|
| Flat | 门厅 | 2.24 m | 1.3 m | 2.24 m x 1.3 m |
| Flat | 客厅 | 5.03 m | 4.37 m | 5.03 m x 4.37 m |
| Flat | 厨房 | 2.5 m | 2.5 m | 2.5 m x 2.5 m |
| Flat | 主卧 | 4.65 m | 2.95 m | 4.65 m x 2.95 m |
| Flat | 衣帽间 | 3.15 m | 2.41 m | 3.15 m x 2.41 m |
| Flat | 浴室 | 2.26 m | 1.47 m | 2.26 m x 1.47 m |
| Flat | 第二卧房 | 2.97 m | 2.39 m | 2.97 m x 2.39 m |
| Flat | 浴室 | 2.31 m | 1.45 m | 2.31 m x 1.45 m |


















