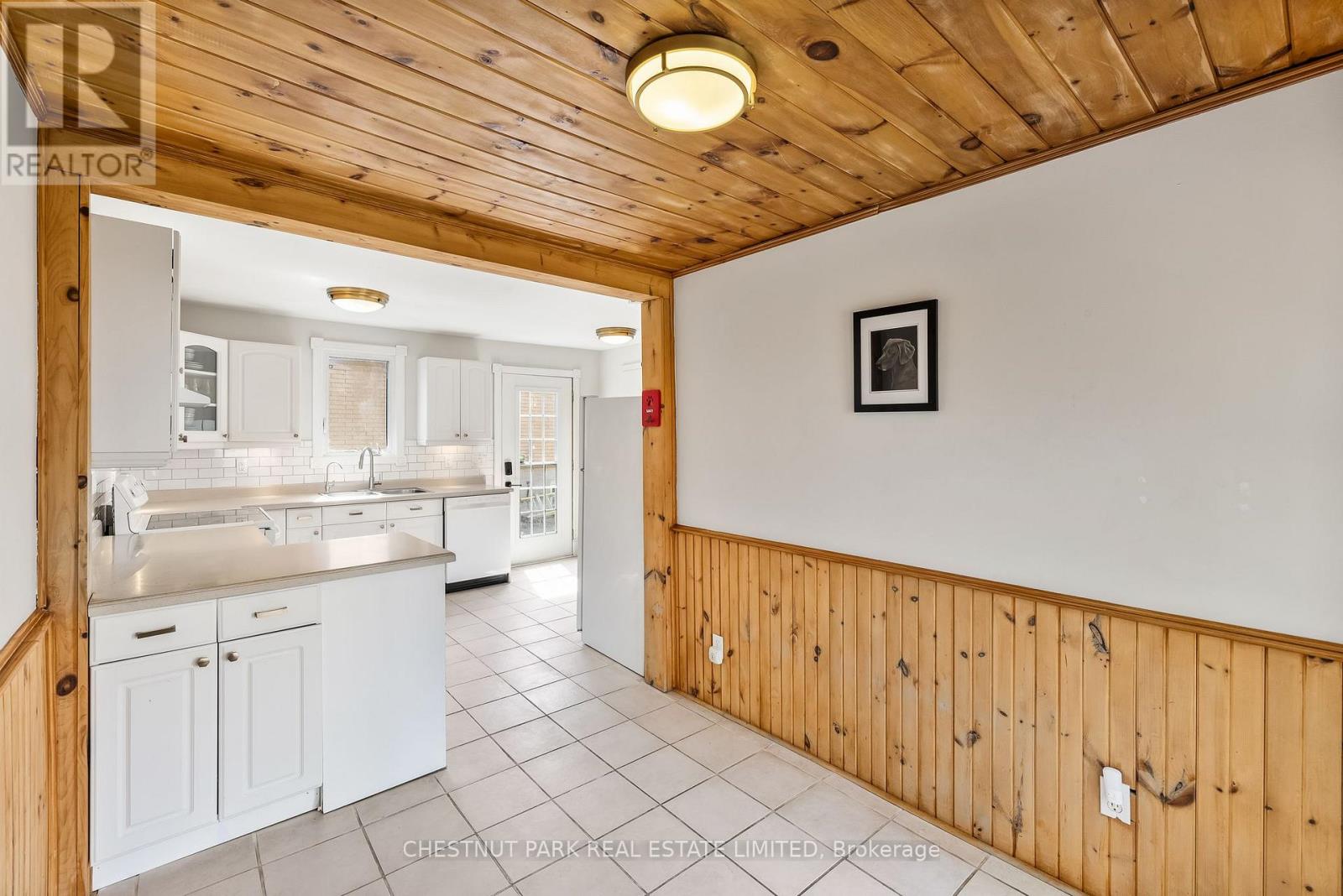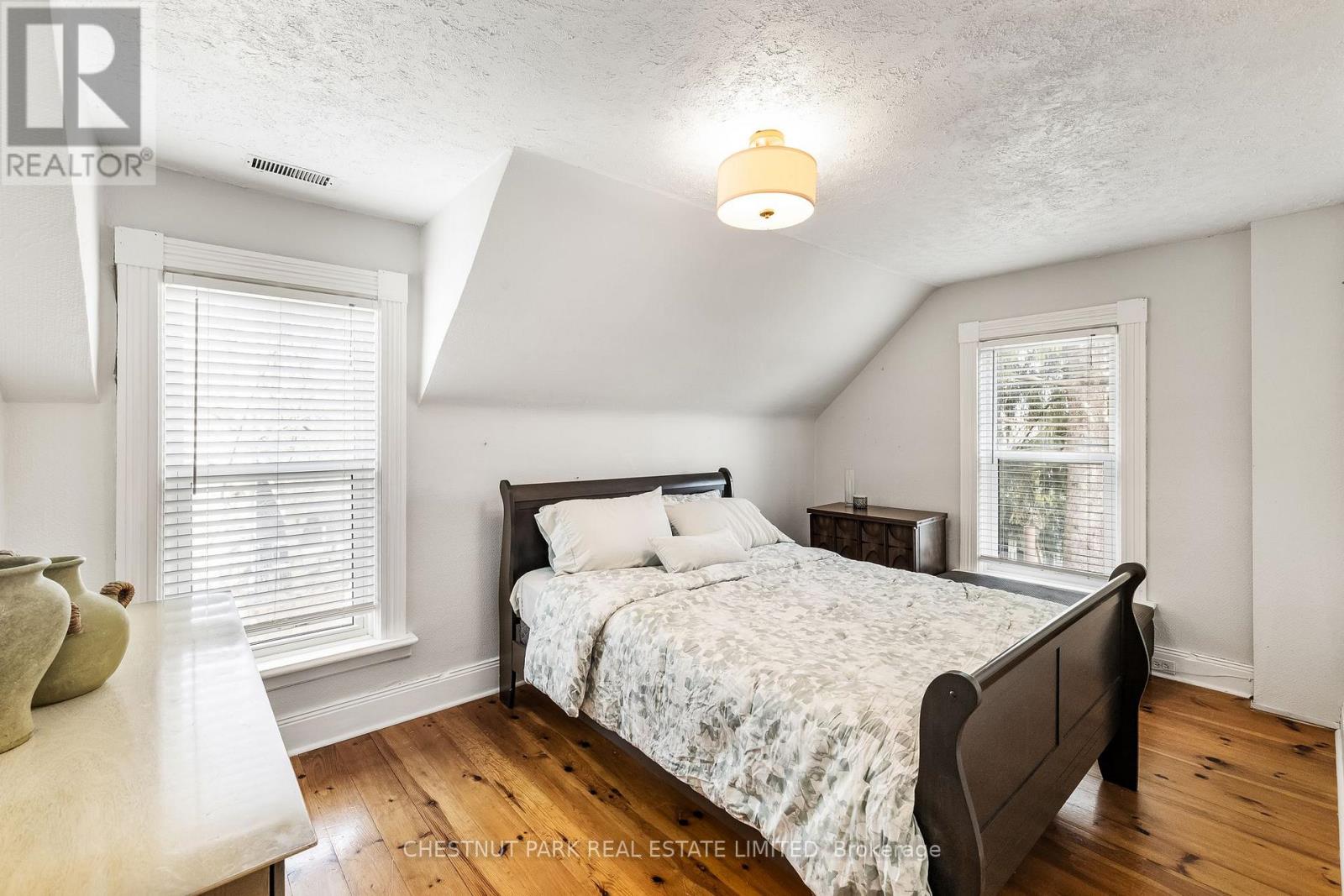3 卧室
1 浴室
1100 - 1500 sqft
Heat Pump
$889,900
Charming 3 Bedroom Detached Home in the Heart of Uxbridge - Fully renovated to the studs in approx 2001, this century home has been re-wired, re-insulated and re-drywalled with a brand new heat pump/AC system (2024) among many other updates! Set across from one of Uxbridges most sought after elementary schools on a large fully fenced (2022) lot, this family home has a newly paved driveway (2024) with parking for 4 cars. Original hardwood floors run throughout the open concept living/dining room with barn beams and 10 ceilings. A bright, eat-in kitchen has a walkout to the backyard as well as a side entrance from the driveway, ideal for busy family life. Enjoy peace-of-mind home ownership with a new roof done in 2016, and upstairs windows replaced in 2017. Walk to downtown shoppes, transit, and the local brewery/stone-fired pizza in mins! All the charm of a century home, with the benefits of thousands in updates & renovations! (id:43681)
房源概要
|
MLS® Number
|
N12107156 |
|
房源类型
|
民宅 |
|
社区名字
|
Uxbridge |
|
总车位
|
3 |
|
结构
|
Drive 棚, 棚 |
详 情
|
浴室
|
1 |
|
地上卧房
|
3 |
|
总卧房
|
3 |
|
家电类
|
烘干机, 洗衣机, 窗帘 |
|
地下室进展
|
已完成 |
|
地下室类型
|
N/a (unfinished) |
|
施工种类
|
独立屋 |
|
外墙
|
铝壁板 |
|
Flooring Type
|
Hardwood |
|
地基类型
|
混凝土 |
|
供暖方式
|
天然气 |
|
供暖类型
|
Heat Pump |
|
储存空间
|
2 |
|
内部尺寸
|
1100 - 1500 Sqft |
|
类型
|
独立屋 |
|
设备间
|
市政供水 |
车 位
土地
|
英亩数
|
无 |
|
污水道
|
Sanitary Sewer |
|
土地深度
|
68 Ft ,6 In |
|
土地宽度
|
66 Ft |
|
不规则大小
|
66 X 68.5 Ft |
房 间
| 楼 层 |
类 型 |
长 度 |
宽 度 |
面 积 |
|
二楼 |
主卧 |
4.81 m |
2.92 m |
4.81 m x 2.92 m |
|
二楼 |
第二卧房 |
4.55 m |
2.95 m |
4.55 m x 2.95 m |
|
二楼 |
第三卧房 |
3.45 m |
2.82 m |
3.45 m x 2.82 m |
|
一楼 |
客厅 |
4.3 m |
3.88 m |
4.3 m x 3.88 m |
|
一楼 |
餐厅 |
5.87 m |
3.37 m |
5.87 m x 3.37 m |
|
一楼 |
厨房 |
4.13 m |
3.18 m |
4.13 m x 3.18 m |
|
一楼 |
Eating Area |
2.69 m |
2.45 m |
2.69 m x 2.45 m |
设备间
https://www.realtor.ca/real-estate/28222481/81-victoria-drive-uxbridge-uxbridge
































