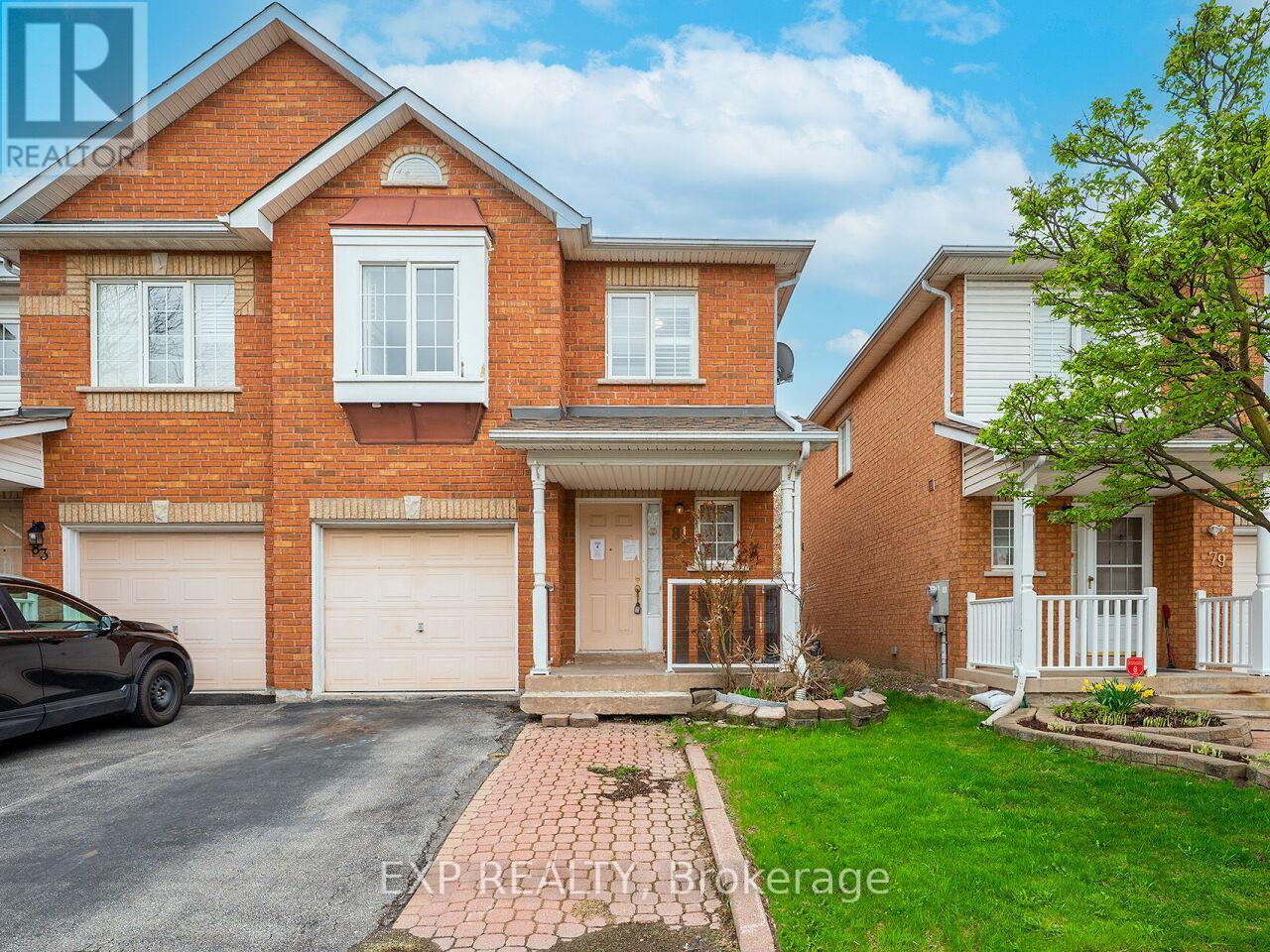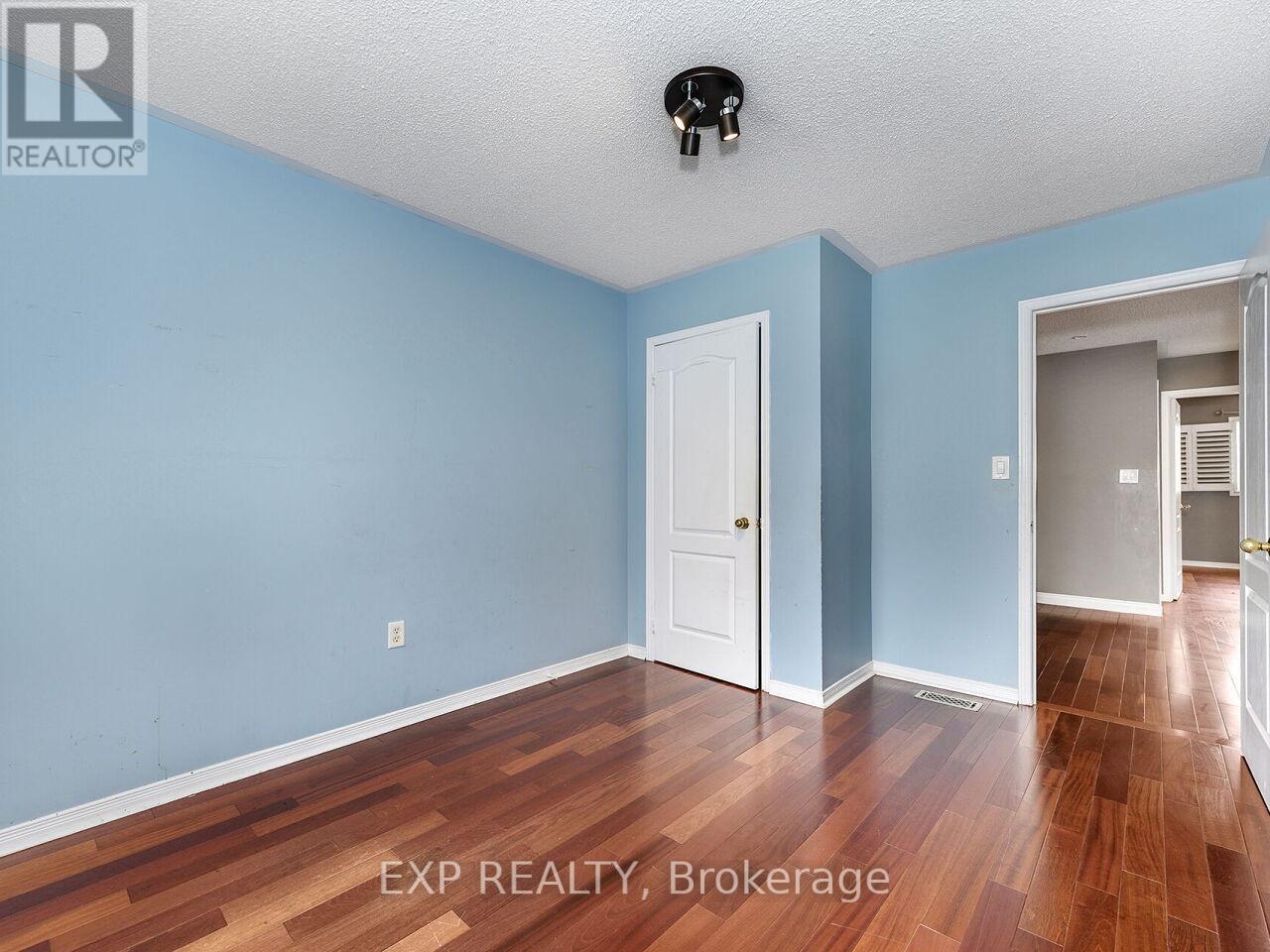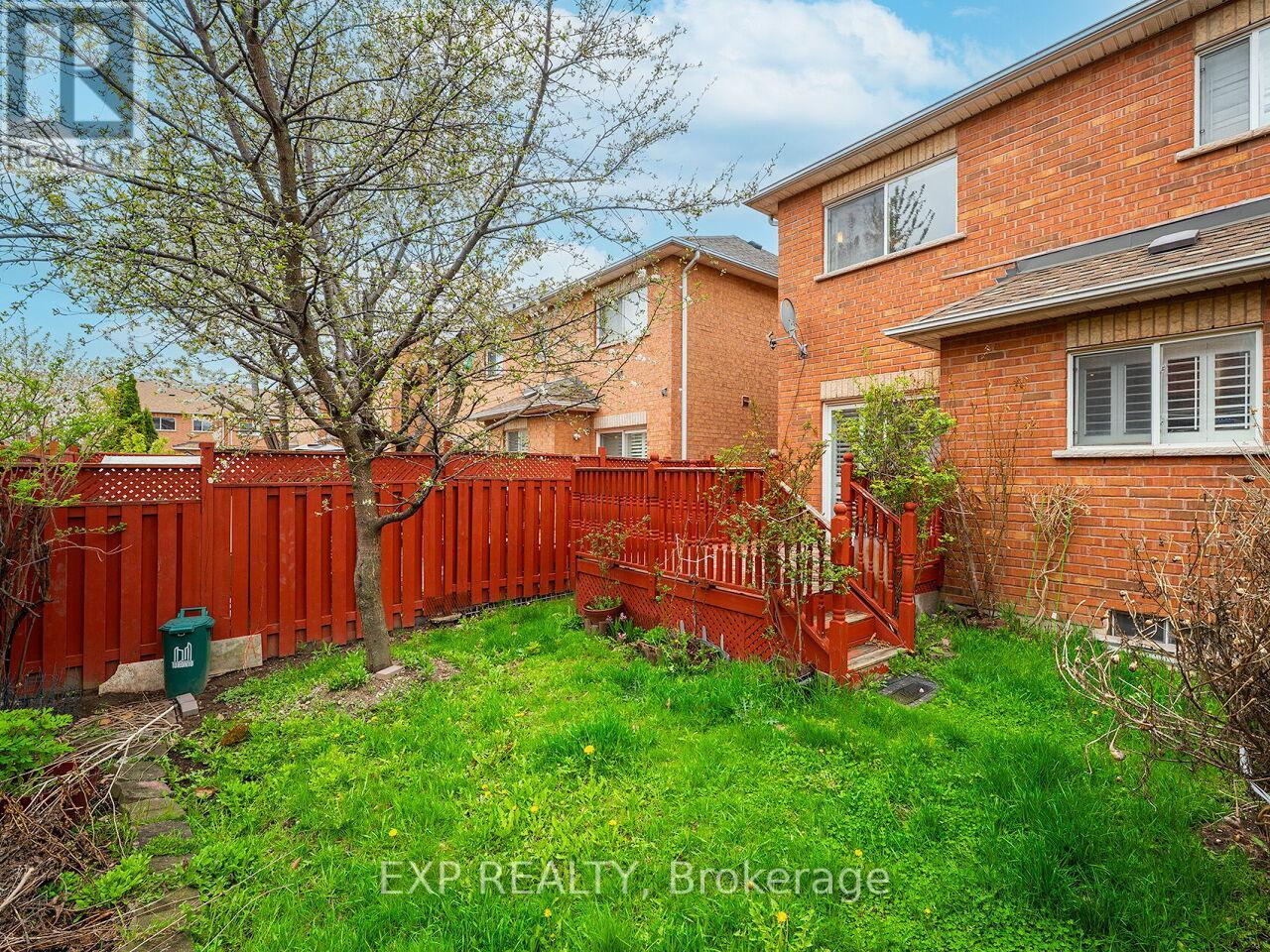3 卧室
4 浴室
1100 - 1500 sqft
风热取暖
$949,900
Freehold townhome in prime West Humber-Clairville! 3 bedroom, 3-bathroom freehold situated in one of Etobicoke's most sought-after communities. Open concept living and dining with walk-out to deck. Stainless steel appliances in kitchen. Large primary bedroom with 4-pc ensuite. Good sized 2nd and 3rd bedrooms. Large finished basement with recreation room. Offering the ideal blend of comfort, convenience, and family-friendly living, perfect for first-time buyers or savvy investors. Nestled in a central location, you'll enjoy close proximity to top amenities including Woodbine Mall, Woodbine Casino, major grocery stores, banks, schools, parks, and public transit. Quick access to highways makes commuting a breeze. Spacious and full of potential, this home provides an excellent opportunity to create your dream space in a high-demand area. (id:43681)
房源概要
|
MLS® Number
|
W12143209 |
|
房源类型
|
民宅 |
|
临近地区
|
Etobicoke |
|
社区名字
|
West Humber-Clairville |
|
总车位
|
2 |
详 情
|
浴室
|
4 |
|
地上卧房
|
3 |
|
总卧房
|
3 |
|
地下室进展
|
已装修 |
|
地下室类型
|
全完工 |
|
施工种类
|
附加的 |
|
外墙
|
砖 Veneer, 木头 |
|
Flooring Type
|
Hardwood, Tile, Laminate |
|
地基类型
|
混凝土浇筑 |
|
客人卫生间(不包含洗浴)
|
2 |
|
供暖方式
|
天然气 |
|
供暖类型
|
压力热风 |
|
储存空间
|
2 |
|
内部尺寸
|
1100 - 1500 Sqft |
|
类型
|
联排别墅 |
|
设备间
|
市政供水 |
车 位
土地
|
英亩数
|
无 |
|
污水道
|
Sanitary Sewer |
|
土地深度
|
78 Ft ,8 In |
|
土地宽度
|
24 Ft ,1 In |
|
不规则大小
|
24.1 X 78.7 Ft |
|
规划描述
|
Rt*7 |
房 间
| 楼 层 |
类 型 |
长 度 |
宽 度 |
面 积 |
|
地下室 |
娱乐,游戏房 |
6.3 m |
5.58 m |
6.3 m x 5.58 m |
|
一楼 |
大型活动室 |
3.32 m |
2.98 m |
3.32 m x 2.98 m |
|
一楼 |
餐厅 |
4 m |
2.74 m |
4 m x 2.74 m |
|
一楼 |
厨房 |
2.98 m |
2.85 m |
2.98 m x 2.85 m |
|
一楼 |
主卧 |
3.53 m |
4.08 m |
3.53 m x 4.08 m |
|
一楼 |
第二卧房 |
3.25 m |
2.98 m |
3.25 m x 2.98 m |
|
一楼 |
第三卧房 |
2.98 m |
2.65 m |
2.98 m x 2.65 m |
https://www.realtor.ca/real-estate/28301306/81-triple-crown-avenue-toronto-west-humber-clairville-west-humber-clairville








































