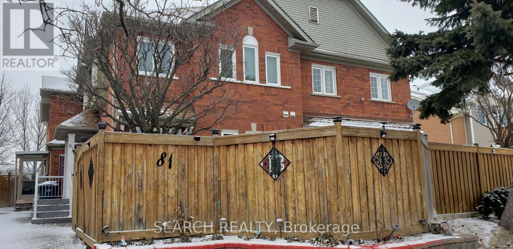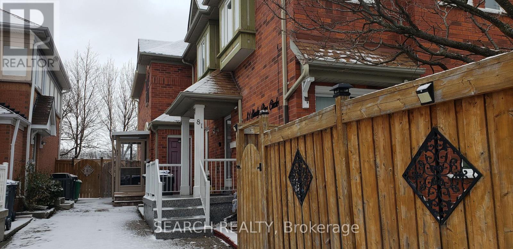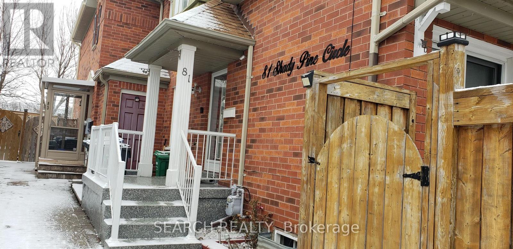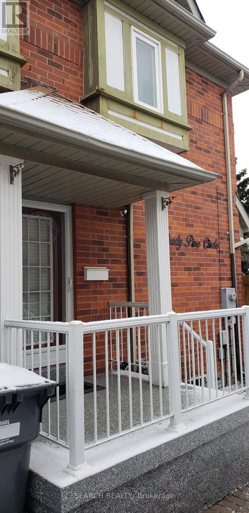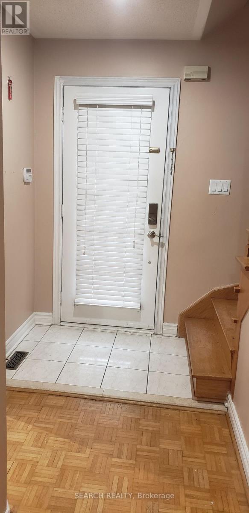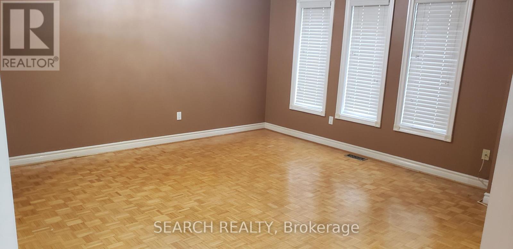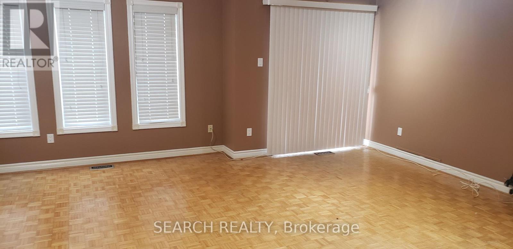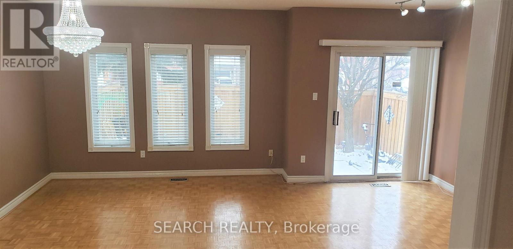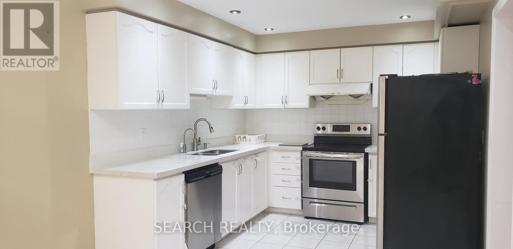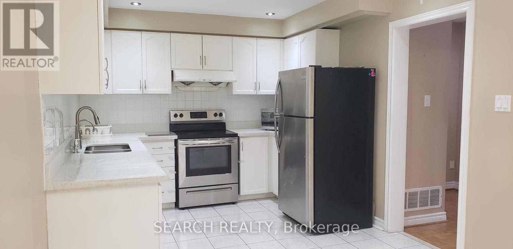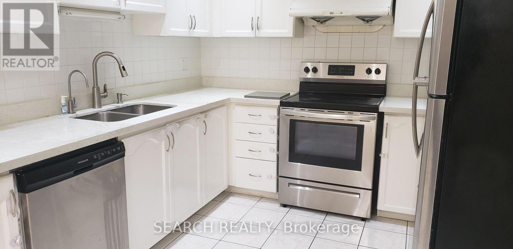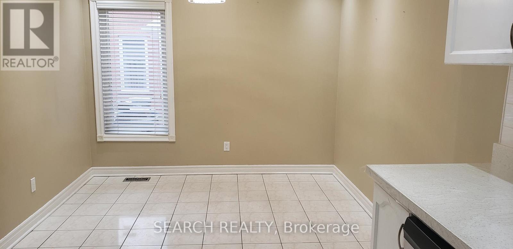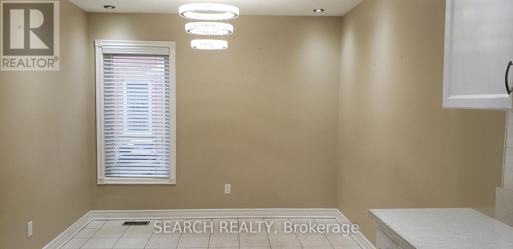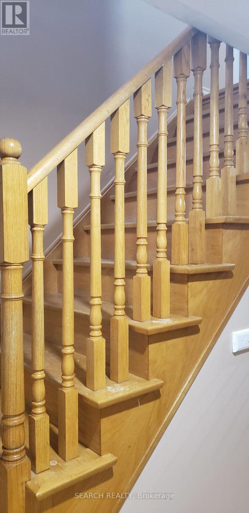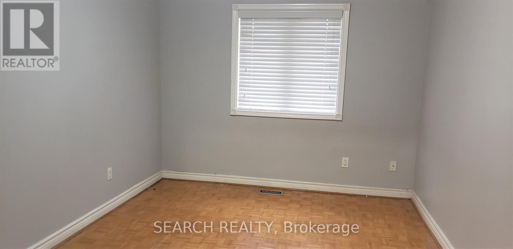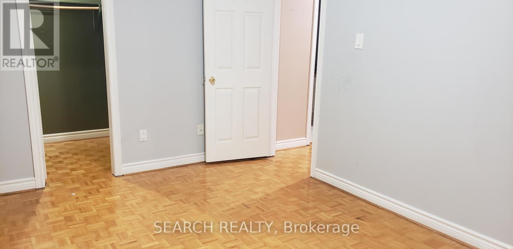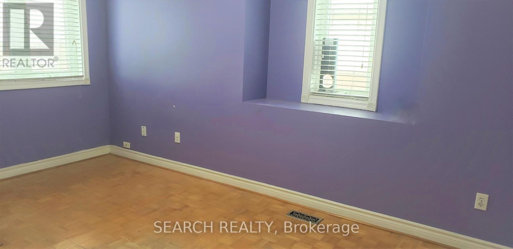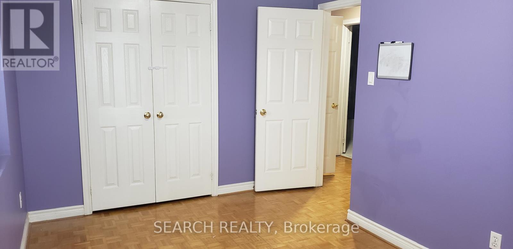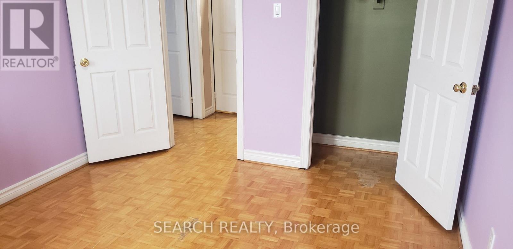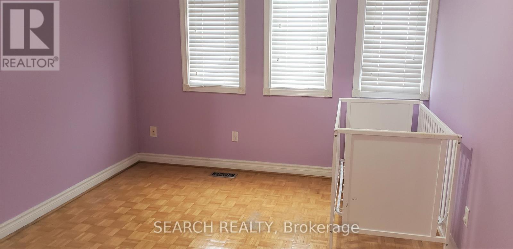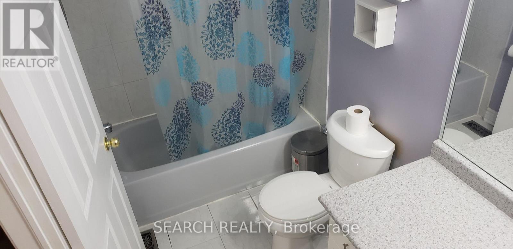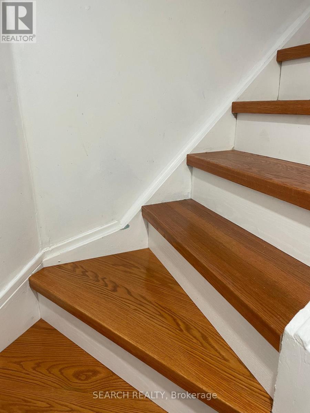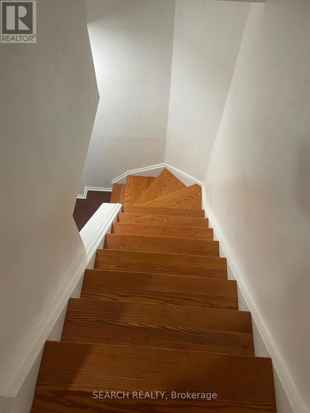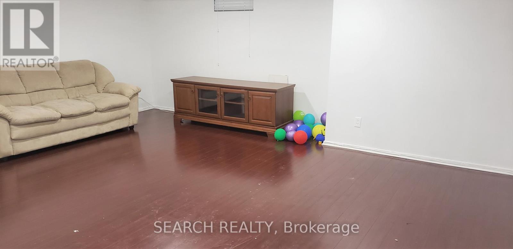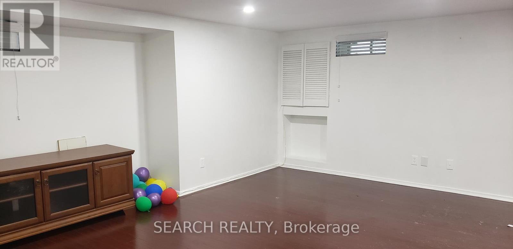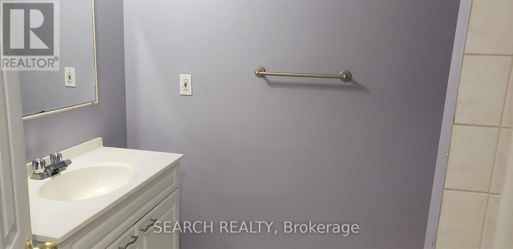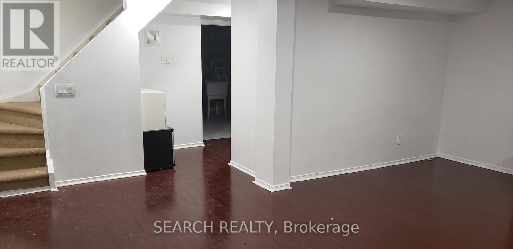4 卧室
3 浴室
1100 - 1500 sqft
中央空调
风热取暖
$749,000
An Exceptional Freehold Townhouse in Prime Brampton Location! Welcome to this beautifully maintained 3 plus 1 bedroom freehold townhouse with a finished basement, offering the perfect blend of comfort and convenience. As you step inside, youll be greeted by a spacious, carpet-free layout featuring a large living area, ideal for both relaxing and entertaining. The separate kitchen boasts a spacious eat-in/dining area, perfect for family meals. Upstairs, you'll find three generously sized bedrooms, including a primary bedroom with semi-ensuite access for added convenience. The finished basement offers additional living space perfect for a recreation room, home office, or guest suite. A new spacious bedroom recently created in the basement has added to the convenient livable space in the home. New hardwood stairs going down to the basement is also a recent upgrade, making the home totally carpet free. A separate, large storage room provides the extra space needed for rarely used items. Recent updates to this home include a new roof (2022), upgraded kitchen countertops (2020), interlocking and front porch (2022), and a new washer & dryer (2021). The hot water tank is owned. Situated in a family-friendly neighborhood, this home is just steps away from parks (complete with a splash pad!), schools, shopping, and public transit. Enjoy quick access to Highway 410, making commuting a breeze. Don't miss out on this incredible opportunity schedule your viewing today! (id:43681)
房源概要
|
MLS® Number
|
W12147465 |
|
房源类型
|
民宅 |
|
社区名字
|
Sandringham-Wellington |
|
总车位
|
2 |
详 情
|
浴室
|
3 |
|
地上卧房
|
3 |
|
地下卧室
|
1 |
|
总卧房
|
4 |
|
家电类
|
洗碗机, 烘干机, Freezer, Water Heater, 炉子, 洗衣机, 冰箱 |
|
地下室进展
|
已装修 |
|
地下室类型
|
N/a (finished) |
|
施工种类
|
附加的 |
|
空调
|
中央空调 |
|
外墙
|
砖 |
|
Flooring Type
|
Laminate, Ceramic |
|
地基类型
|
混凝土浇筑 |
|
客人卫生间(不包含洗浴)
|
1 |
|
供暖方式
|
天然气 |
|
供暖类型
|
压力热风 |
|
储存空间
|
2 |
|
内部尺寸
|
1100 - 1500 Sqft |
|
类型
|
联排别墅 |
|
设备间
|
市政供水 |
车 位
土地
|
英亩数
|
无 |
|
污水道
|
Sanitary Sewer |
|
土地深度
|
96 Ft ,8 In |
|
土地宽度
|
16 Ft ,6 In |
|
不规则大小
|
16.5 X 96.7 Ft |
|
规划描述
|
住宅 |
房 间
| 楼 层 |
类 型 |
长 度 |
宽 度 |
面 积 |
|
二楼 |
主卧 |
3.4 m |
3.03 m |
3.4 m x 3.03 m |
|
二楼 |
第二卧房 |
4.48 m |
2.72 m |
4.48 m x 2.72 m |
|
二楼 |
第三卧房 |
3.64 m |
3.14 m |
3.64 m x 3.14 m |
|
地下室 |
娱乐,游戏房 |
|
|
Measurements not available |
|
地下室 |
卧室 |
|
|
Measurements not available |
|
一楼 |
客厅 |
6.2 m |
4.48 m |
6.2 m x 4.48 m |
|
一楼 |
餐厅 |
6.2 m |
4.48 m |
6.2 m x 4.48 m |
|
一楼 |
厨房 |
6 m |
2.97 m |
6 m x 2.97 m |
设备间
https://www.realtor.ca/real-estate/28310623/81-shady-pine-circle-brampton-sandringham-wellington-sandringham-wellington


