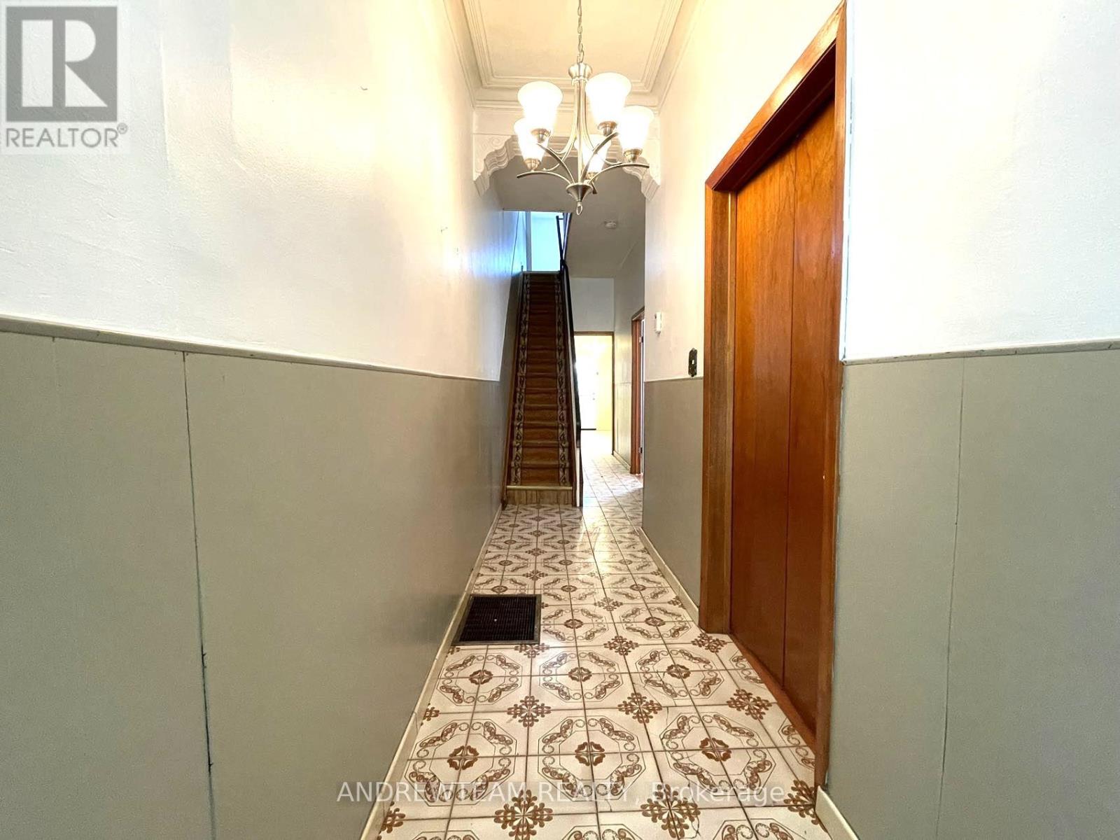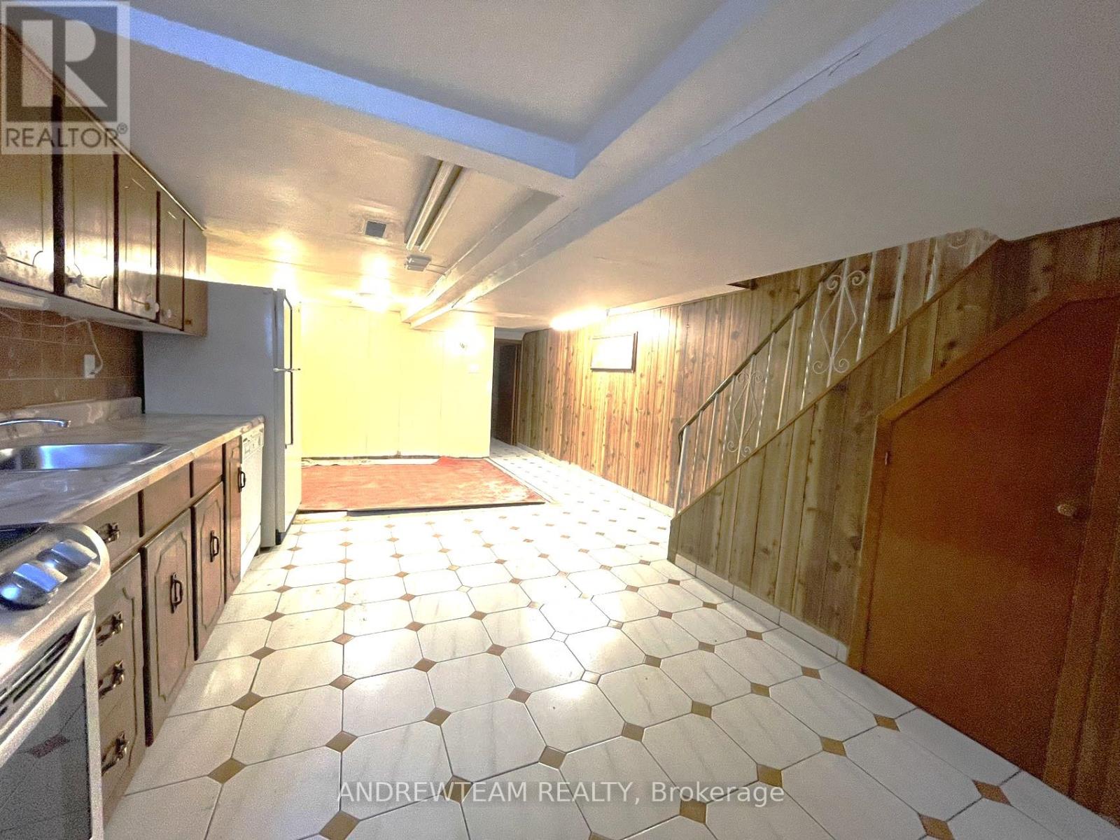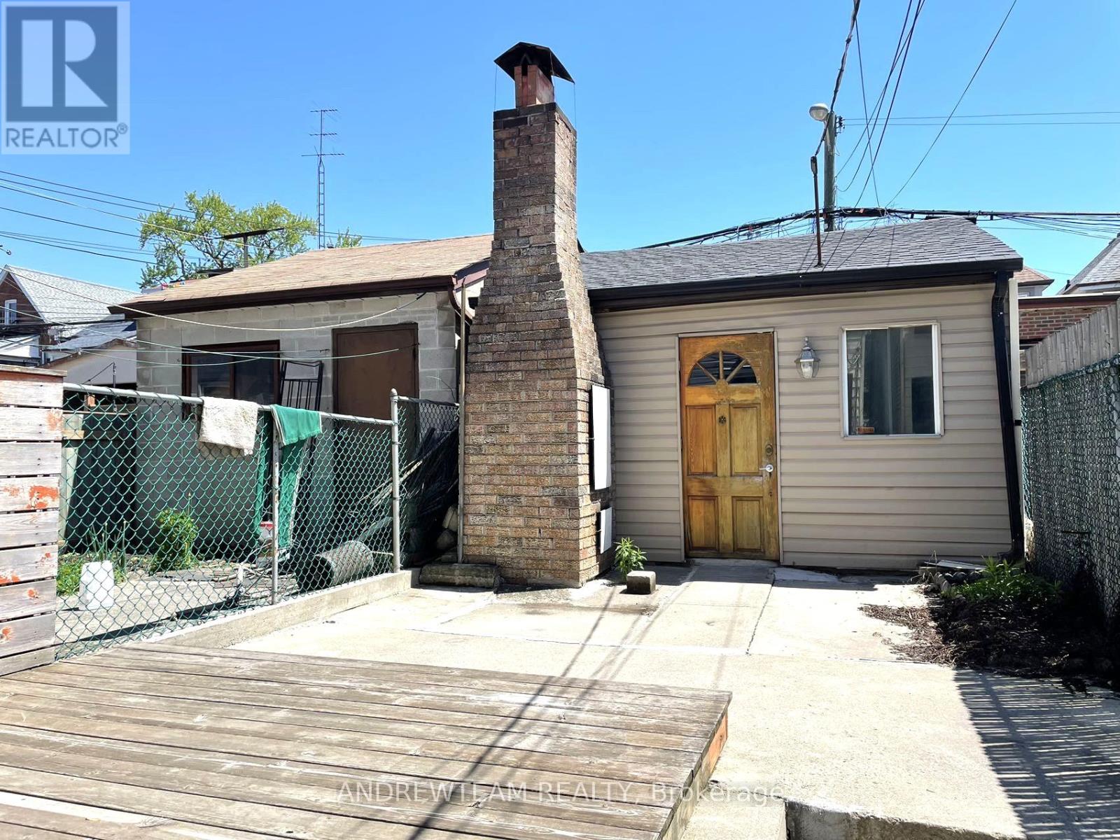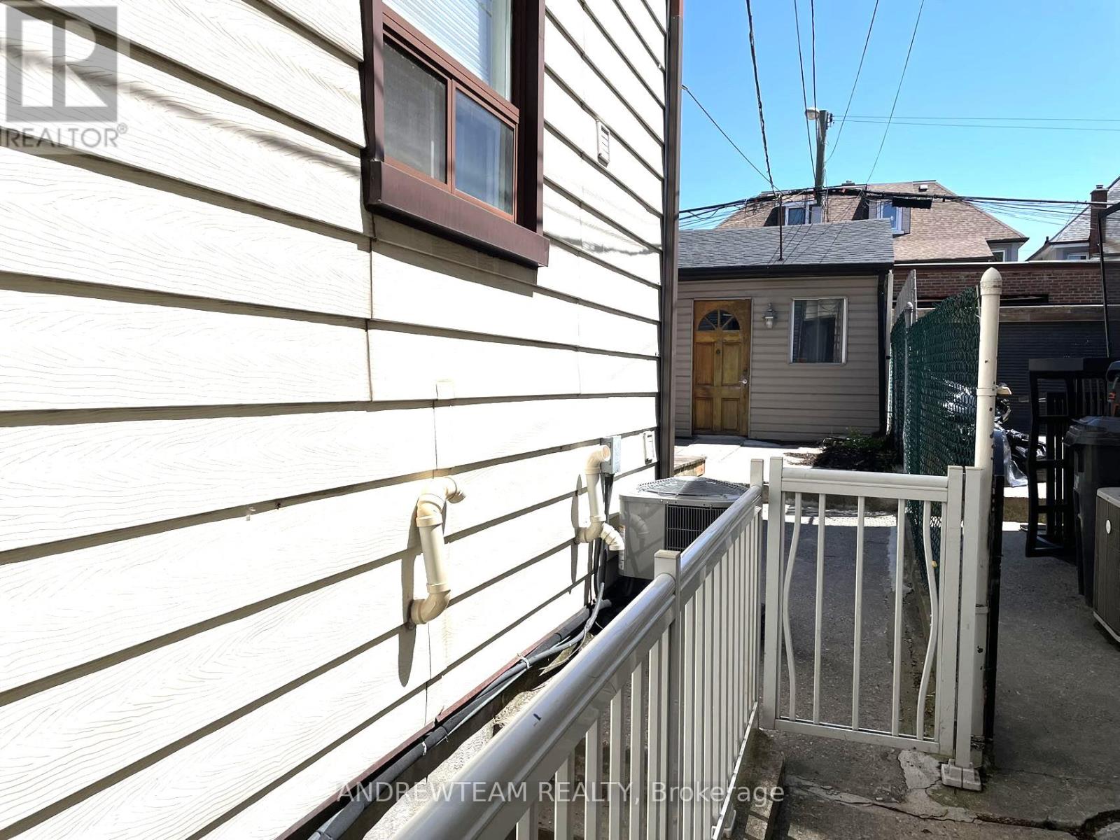4 卧室
2 浴室
1100 - 1500 sqft
中央空调
风热取暖
$1,480,000
This unit feels like a semi-detached home, offers a cozy layout with 3+1 bedrooms and 2 bathrooms, approximately 1,100 to 1,500 square feet of living space. The property has been well-maintained, The generous kitchen includes a breakfast area that leads directly to a lovely patio, perfect for enjoying days and nights in the backyard. The home also boasts a finished basement with a separate entrance, Situated in the high-demand Trinity-Bellwoods community, the location offers easy access to local amenities, parks, and public transportation. making it a desirable residence in one of Toronto's most sought-after neighborhoods. (id:43681)
房源概要
|
MLS® Number
|
C12180184 |
|
房源类型
|
民宅 |
|
社区名字
|
Trinity-Bellwoods |
|
特征
|
Lane, 亲戚套间 |
|
总车位
|
1 |
详 情
|
浴室
|
2 |
|
地上卧房
|
3 |
|
地下卧室
|
1 |
|
总卧房
|
4 |
|
Age
|
100+ Years |
|
家电类
|
Water Heater, 洗碗机, 烘干机, Garage Door Opener, 炉子, 洗衣机, 窗帘, 冰箱 |
|
地下室进展
|
已装修 |
|
地下室功能
|
Separate Entrance |
|
地下室类型
|
N/a (finished) |
|
施工种类
|
附加的 |
|
空调
|
中央空调 |
|
外墙
|
砖 |
|
Flooring Type
|
Ceramic, Hardwood |
|
地基类型
|
混凝土 |
|
供暖方式
|
天然气 |
|
供暖类型
|
压力热风 |
|
储存空间
|
2 |
|
内部尺寸
|
1100 - 1500 Sqft |
|
类型
|
联排别墅 |
|
设备间
|
市政供水 |
车 位
土地
|
英亩数
|
无 |
|
污水道
|
Sanitary Sewer |
|
土地深度
|
102 Ft ,6 In |
|
土地宽度
|
15 Ft ,3 In |
|
不规则大小
|
15.3 X 102.5 Ft |
房 间
| 楼 层 |
类 型 |
长 度 |
宽 度 |
面 积 |
|
二楼 |
客厅 |
2.99 m |
2.9 m |
2.99 m x 2.9 m |
|
二楼 |
第二卧房 |
4.02 m |
3.8 m |
4.02 m x 3.8 m |
|
二楼 |
第三卧房 |
3.71 m |
2.51 m |
3.71 m x 2.51 m |
|
地下室 |
大型活动室 |
7.24 m |
3.84 m |
7.24 m x 3.84 m |
|
地下室 |
厨房 |
7.24 m |
3.84 m |
7.24 m x 3.84 m |
|
一楼 |
家庭房 |
4.02 m |
2.35 m |
4.02 m x 2.35 m |
|
一楼 |
厨房 |
4.8 m |
3.05 m |
4.8 m x 3.05 m |
|
一楼 |
餐厅 |
4.8 m |
3.05 m |
4.8 m x 3.05 m |
|
一楼 |
主卧 |
4.8 m |
3 m |
4.8 m x 3 m |
|
一楼 |
门厅 |
3.73 m |
1.19 m |
3.73 m x 1.19 m |
https://www.realtor.ca/real-estate/28381457/81-montrose-avenue-toronto-trinity-bellwoods-trinity-bellwoods































