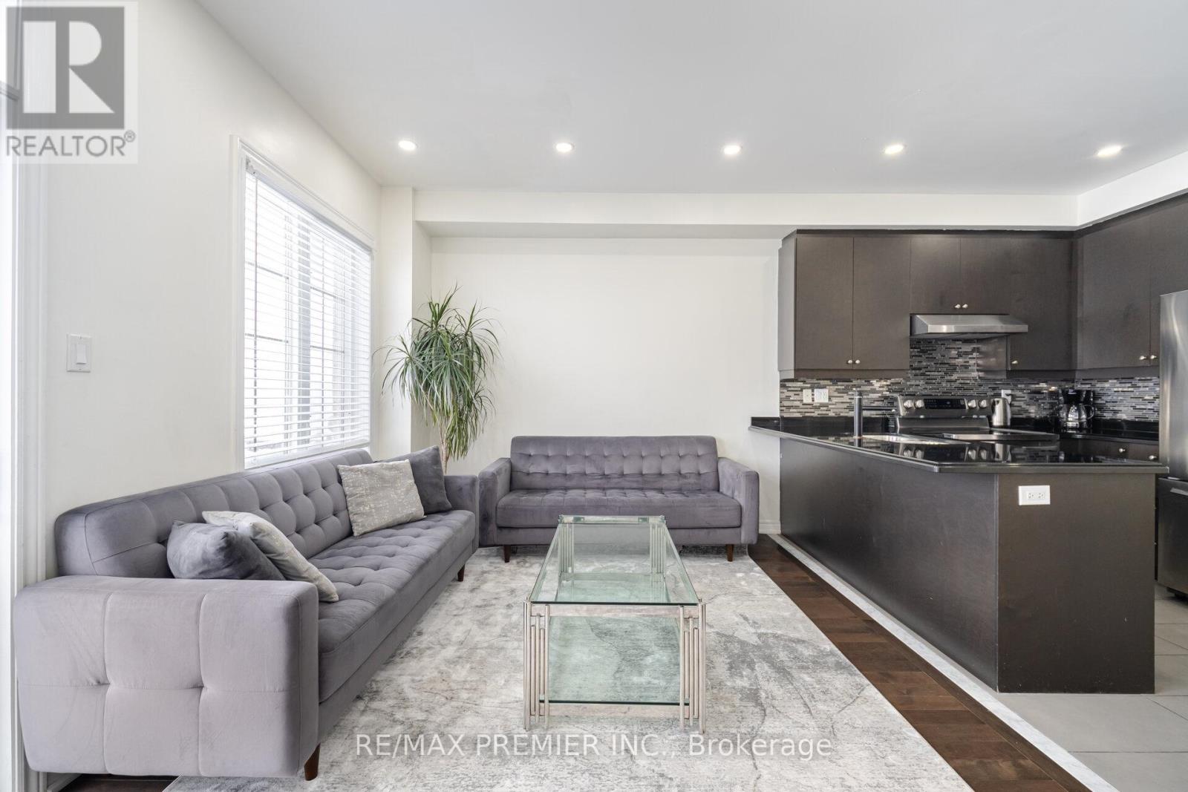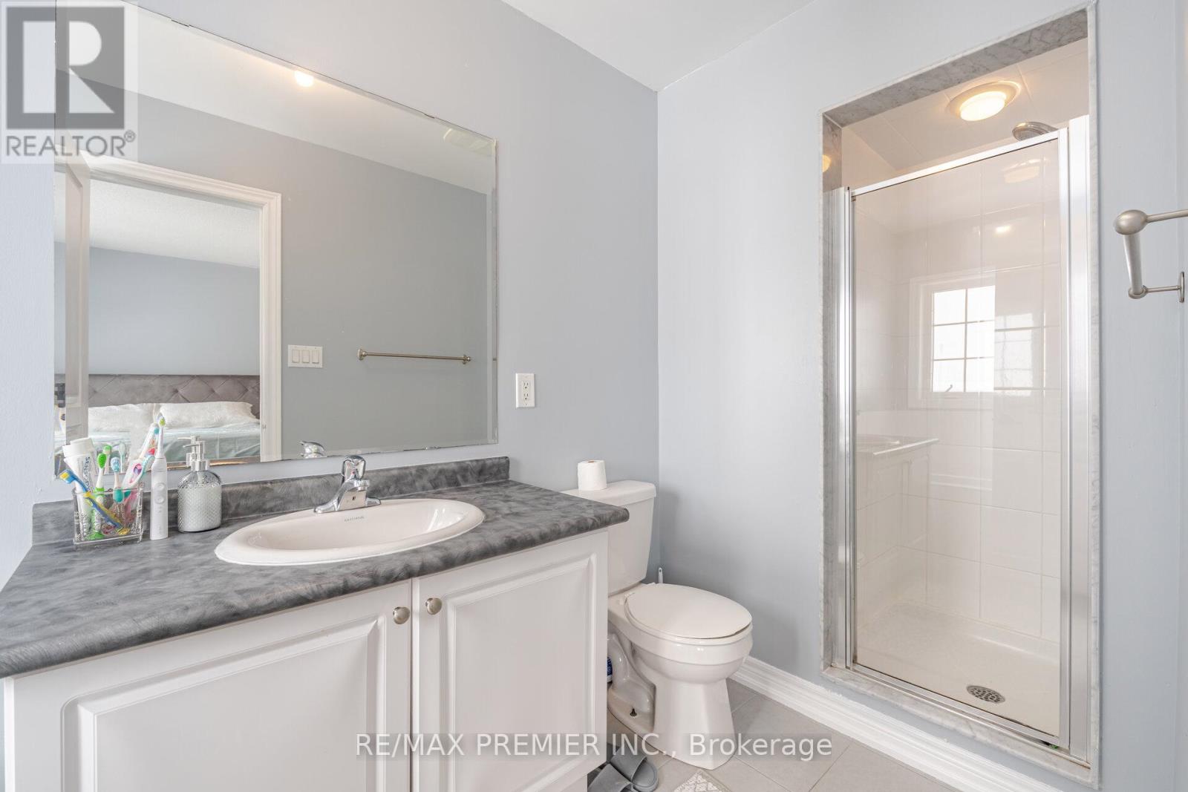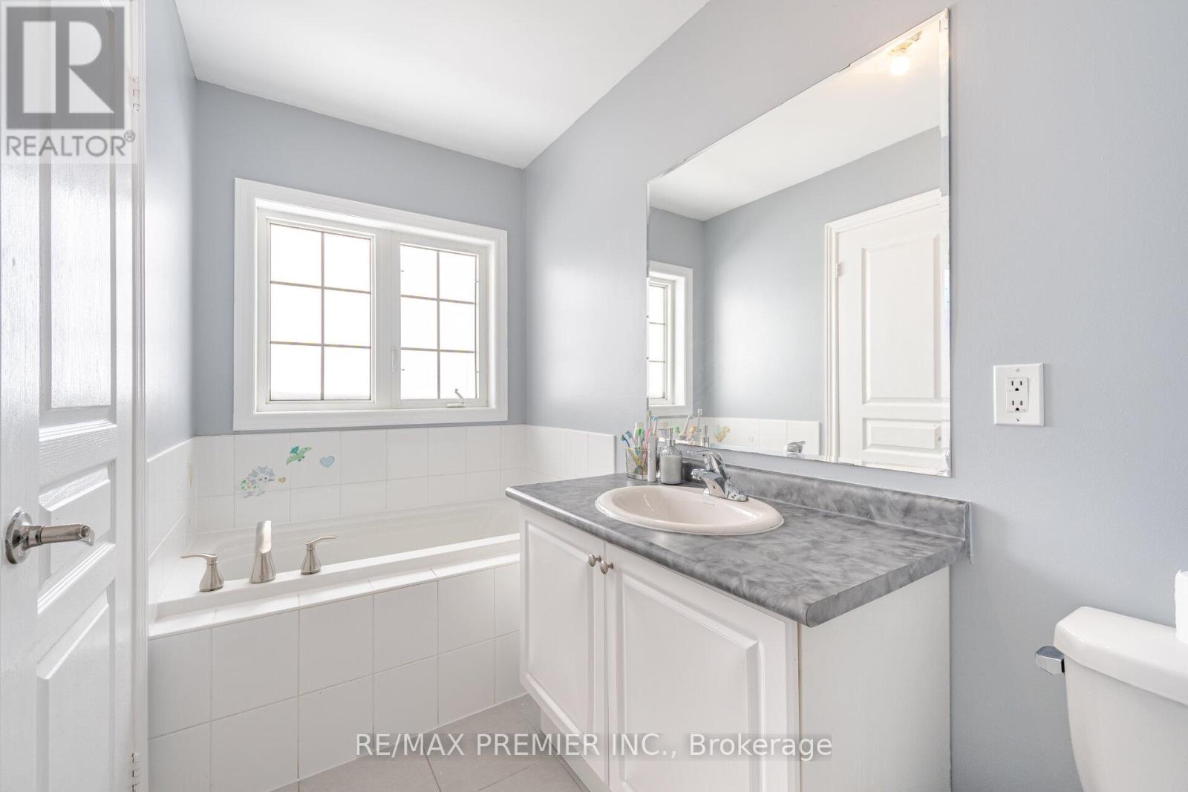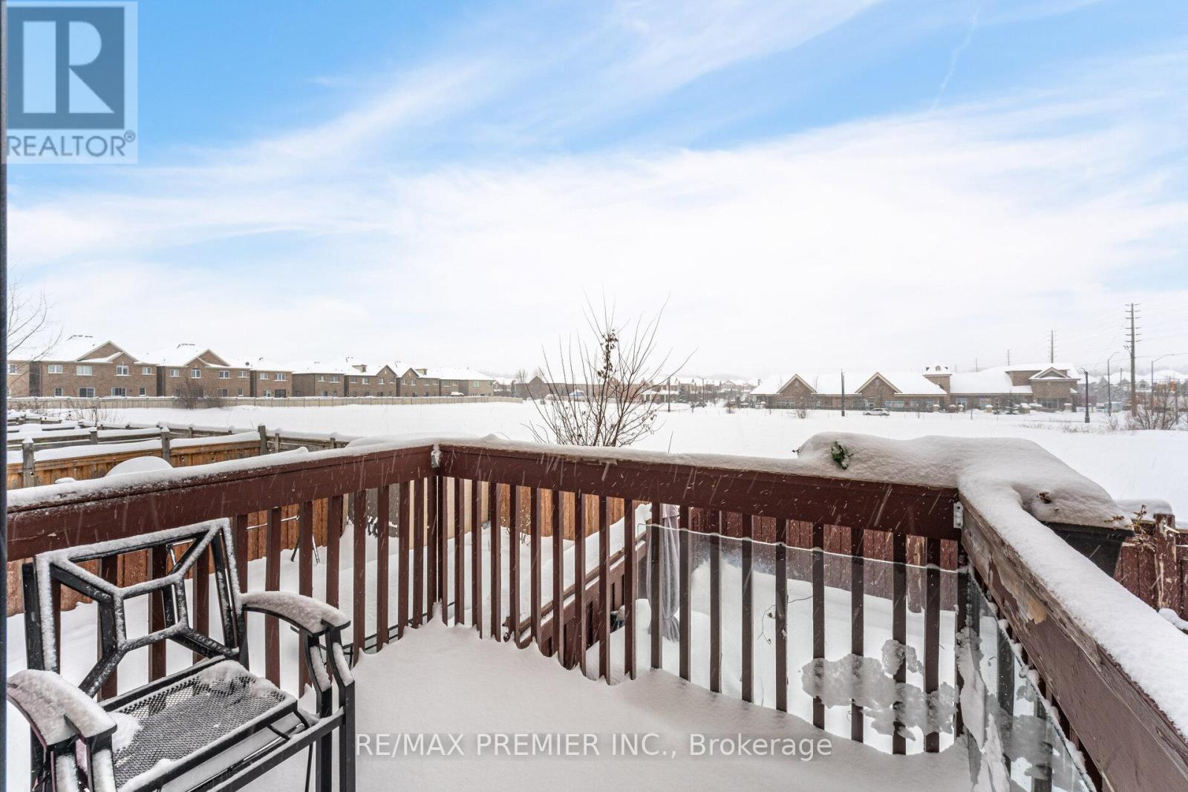4 卧室
4 浴室
1500 - 2000 sqft
壁炉
中央空调
风热取暖
$1,149,000
*Great Location, this beautiful * 4 Bedroom Townhome with W/O Bsmt Located In Highly Sought After Community Of Vellore Village. Upgraded Hardwood And Tile Floor On Main Level. Family Size Kitchen W/ Island, Stainless Steel Appliances, Large Breakfast Area & W/O To Deck. Entry To Car Garage From Main Floor. Primary Bedroom With Large W/I Closet, 4 Pc Ensuite. Separate Entrance to the basement, W/O. Fully Fenced Yard. Short Walk To Park, Public & Private Schools, Restaurants, Hospital, Walk-in Clinics, Shopping & More, 5 Min From Vaughan Mills & Wonderland. Close to Subway Stations/Bus and Gor Train (id:43681)
房源概要
|
MLS® Number
|
N12188360 |
|
房源类型
|
民宅 |
|
社区名字
|
Vellore Village |
|
总车位
|
4 |
详 情
|
浴室
|
4 |
|
地上卧房
|
4 |
|
总卧房
|
4 |
|
Age
|
6 To 15 Years |
|
公寓设施
|
Fireplace(s) |
|
家电类
|
洗碗机, 烘干机, Hood 电扇, Two 炉子s, 洗衣机, 窗帘, Two 冰箱s |
|
地下室进展
|
已装修 |
|
地下室功能
|
Separate Entrance |
|
地下室类型
|
N/a (finished) |
|
施工种类
|
附加的 |
|
空调
|
中央空调 |
|
外墙
|
砖 |
|
壁炉
|
有 |
|
Flooring Type
|
Hardwood, Laminate, Ceramic |
|
地基类型
|
混凝土 |
|
客人卫生间(不包含洗浴)
|
1 |
|
供暖方式
|
天然气 |
|
供暖类型
|
压力热风 |
|
储存空间
|
2 |
|
内部尺寸
|
1500 - 2000 Sqft |
|
类型
|
联排别墅 |
|
设备间
|
市政供水 |
车 位
土地
|
英亩数
|
无 |
|
污水道
|
Sanitary Sewer |
|
土地深度
|
100 Ft ,8 In |
|
土地宽度
|
19 Ft ,8 In |
|
不规则大小
|
19.7 X 100.7 Ft |
房 间
| 楼 层 |
类 型 |
长 度 |
宽 度 |
面 积 |
|
二楼 |
主卧 |
5.25 m |
3.39 m |
5.25 m x 3.39 m |
|
二楼 |
第二卧房 |
2.77 m |
3.08 m |
2.77 m x 3.08 m |
|
二楼 |
第三卧房 |
3.07 m |
2.47 m |
3.07 m x 2.47 m |
|
二楼 |
Bedroom 4 |
4.32 m |
2.78 m |
4.32 m x 2.78 m |
|
地下室 |
大型活动室 |
7.4 m |
3.08 m |
7.4 m x 3.08 m |
|
地下室 |
厨房 |
3.65 m |
2.14 m |
3.65 m x 2.14 m |
|
一楼 |
客厅 |
4.93 m |
3.08 m |
4.93 m x 3.08 m |
|
一楼 |
餐厅 |
3.39 m |
3.35 m |
3.39 m x 3.35 m |
|
一楼 |
厨房 |
4.32 m |
2.78 m |
4.32 m x 2.78 m |
https://www.realtor.ca/real-estate/28399644/81-alexie-way-vaughan-vellore-village-vellore-village









































