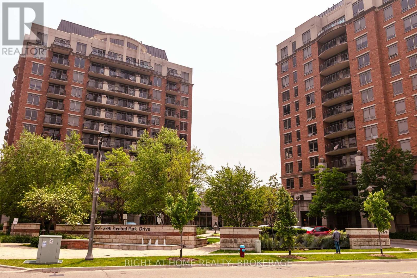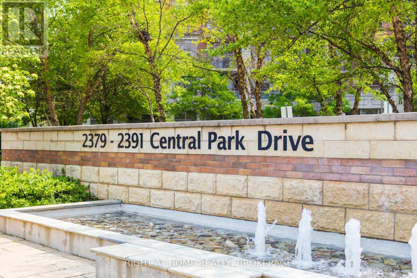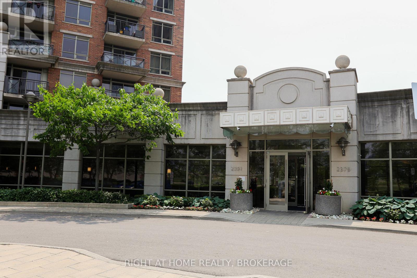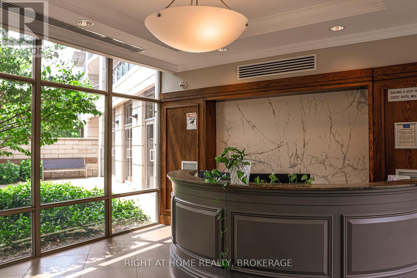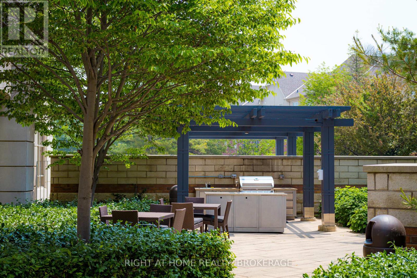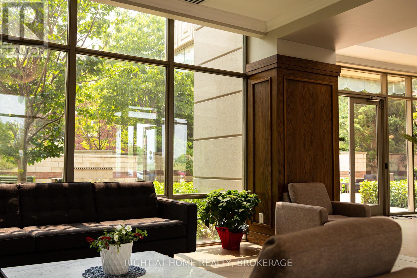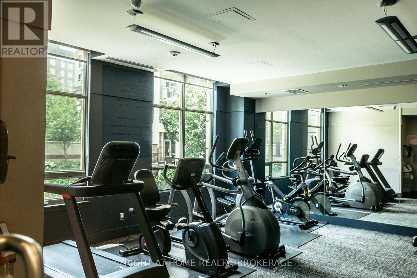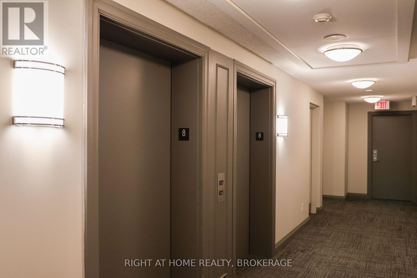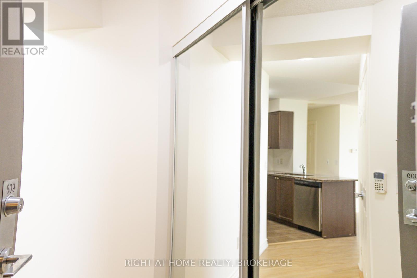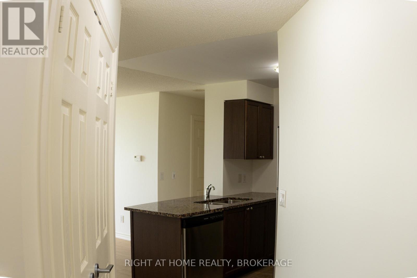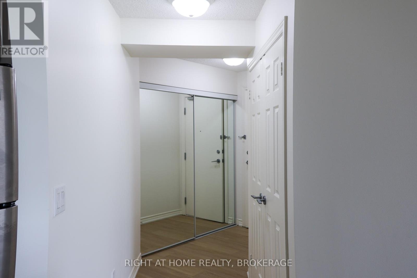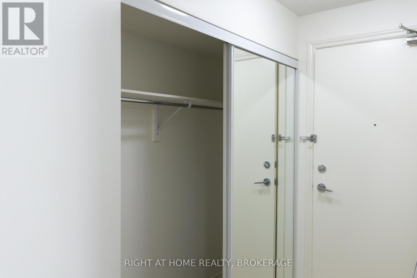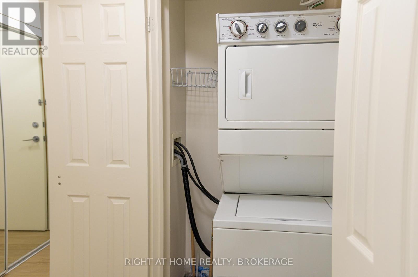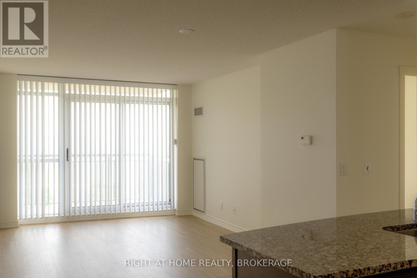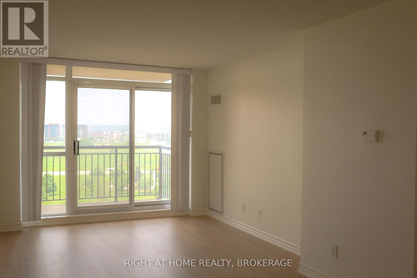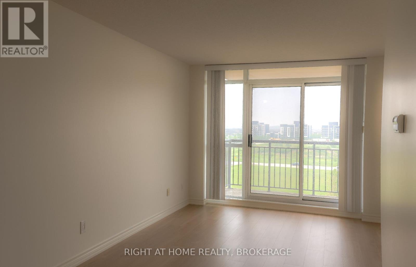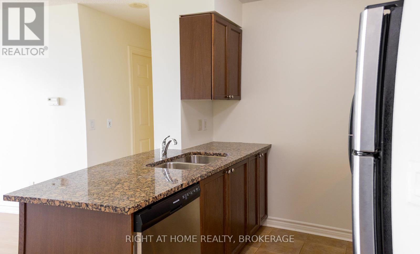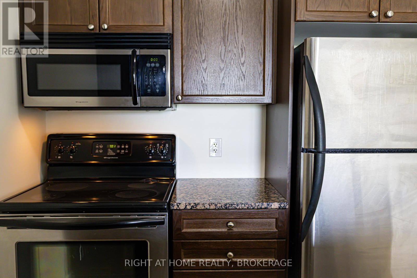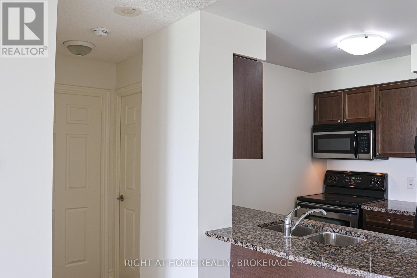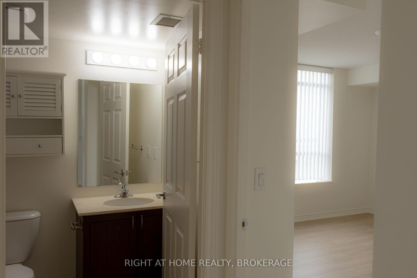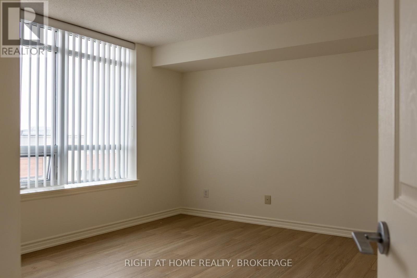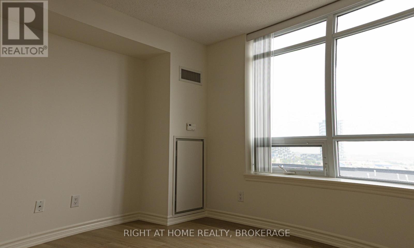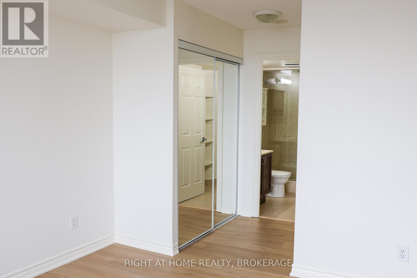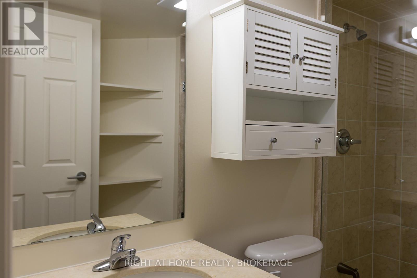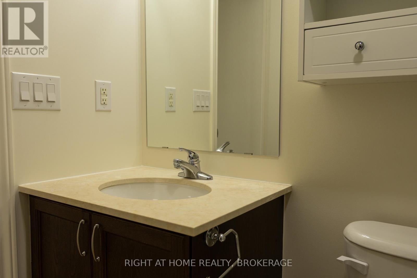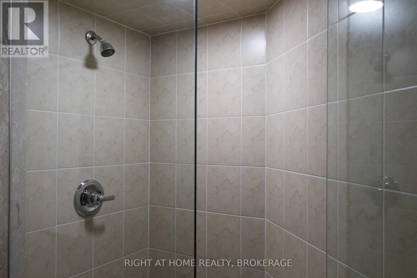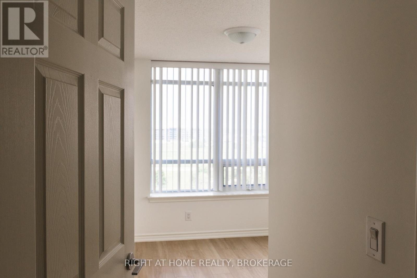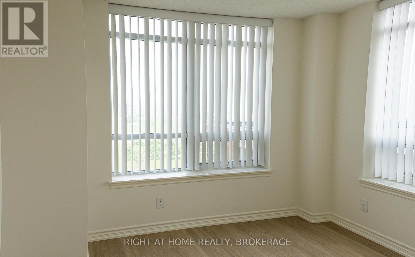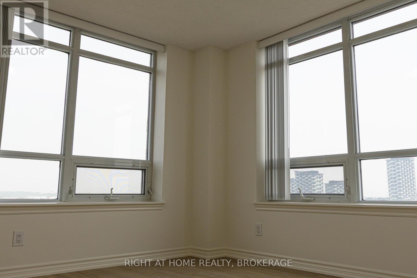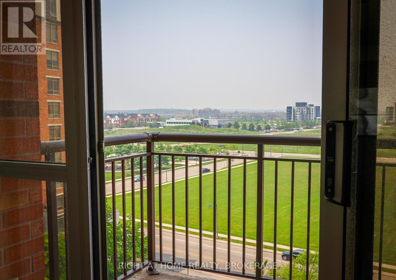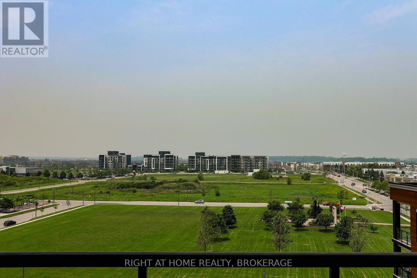2 卧室
2 浴室
800 - 899 sqft
Outdoor Pool
中央空调
Heat Pump
$619,000管理费,Water, Common Area Maintenance, Parking
$595.94 每月
The "Courtyard Residence" Built By Tribute Communities. 2-bedroom, 2-bathroom, 2 Parking space, located in the prestigious Central Park Drive community. This bright, sun-filled corner unit offers approximately 850 sq. ft. of well-designed living space, along with a spacious balcony featuring unobstructed panoramic views, park, and ideal spot to relax and enjoy beautiful views. The open-concept living and dining area flows seamlessly to the balcony. The functional kitchen is equipped with natural maple cabinetry, stainless steel appliances, granite countertops, and a breakfast bar. The spacious primary bedroom features a large built-in closet, oversized window, and a 4-piece ensuite. The generous second bedroom also includes a built-in closet. Additional highlights include in-suite laundry and a welcoming foyer with a large closet. This pet-friendly building offers outstanding amenities such as a concierge, gym, sauna, outdoor pool and patio, indoor jacuzzi, media room, multi-purpose room, and guest suite. Located in the highly walkable and vibrant Oak Park community, youll be steps away from great schools, parks, trails, restaurants, and a wide range of shops. Commuting is easy with quick access to the 403, 407, QEW, GO Transit, and public transportation. River Oaks Community Centre is just down the street, and Sheridan College is only 2 km away. Extras include two parking spots located near the elevator, fresh paint (2025), new floors (2025), dining, and hallway areas, and ceramic tile in the kitchen, foyer, and bathrooms. (id:43681)
房源概要
|
MLS® Number
|
W12210486 |
|
房源类型
|
民宅 |
|
社区名字
|
1015 - RO River Oaks |
|
附近的便利设施
|
礼拜场所, 公共交通 |
|
社区特征
|
Pet Restrictions, 社区活动中心 |
|
特征
|
阳台 |
|
总车位
|
2 |
|
泳池类型
|
Outdoor Pool |
|
View Type
|
View |
详 情
|
浴室
|
2 |
|
地上卧房
|
2 |
|
总卧房
|
2 |
|
Age
|
11 To 15 Years |
|
公寓设施
|
Security/concierge, 健身房, Recreation Centre, 宴会厅, Storage - Locker |
|
家电类
|
洗碗机, 烘干机, 微波炉, 炉子, 洗衣机, 冰箱 |
|
空调
|
中央空调 |
|
外墙
|
砖, 混凝土 |
|
Flooring Type
|
Ceramic, Laminate |
|
供暖方式
|
天然气 |
|
供暖类型
|
Heat Pump |
|
内部尺寸
|
800 - 899 Sqft |
|
类型
|
公寓 |
车 位
土地
房 间
| 楼 层 |
类 型 |
长 度 |
宽 度 |
面 积 |
|
一楼 |
厨房 |
2.29 m |
2.16 m |
2.29 m x 2.16 m |
|
一楼 |
客厅 |
3.11 m |
5.99 m |
3.11 m x 5.99 m |
|
一楼 |
餐厅 |
3.11 m |
5.99 m |
3.11 m x 5.99 m |
|
一楼 |
主卧 |
4.06 m |
4.24 m |
4.06 m x 4.24 m |
|
一楼 |
第二卧房 |
3.62 m |
3.31 m |
3.62 m x 3.31 m |
https://www.realtor.ca/real-estate/28450469/809-2391-central-park-drive-oakville-ro-river-oaks-1015-ro-river-oaks


