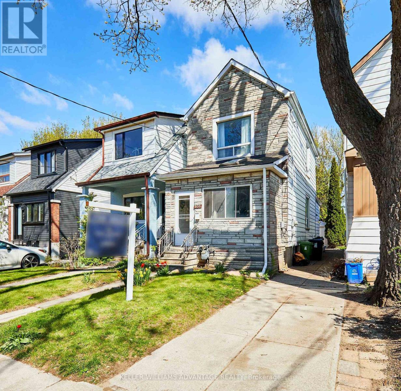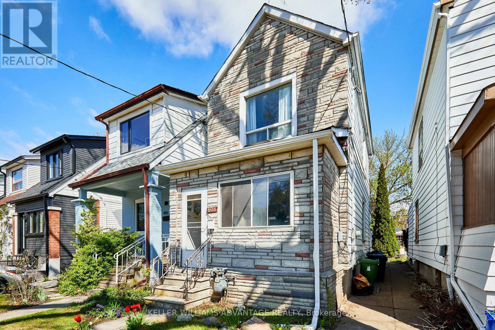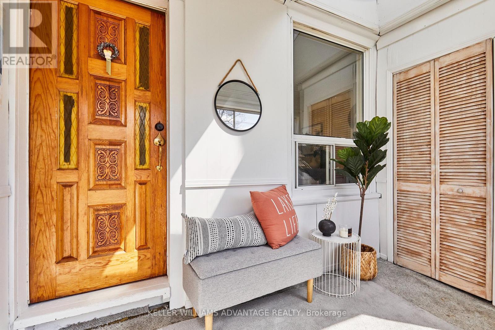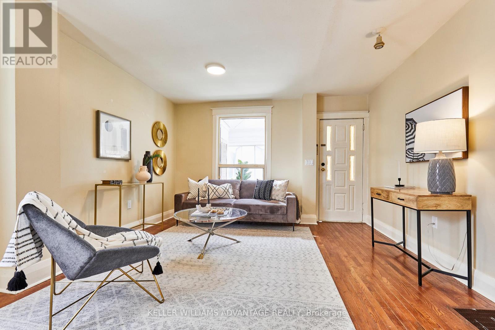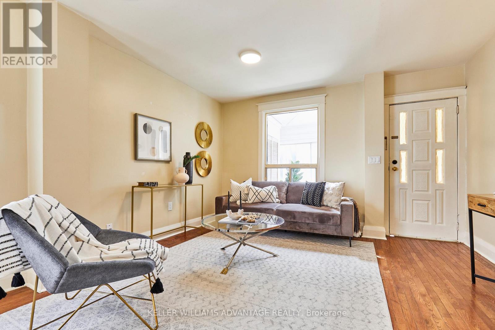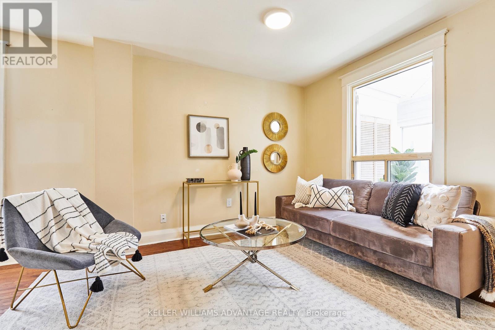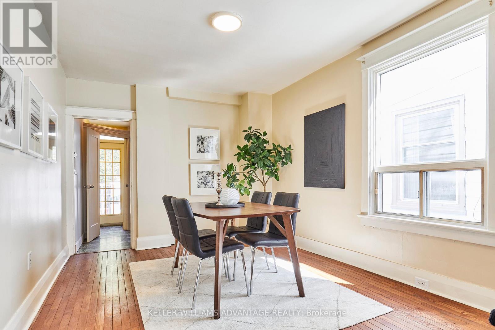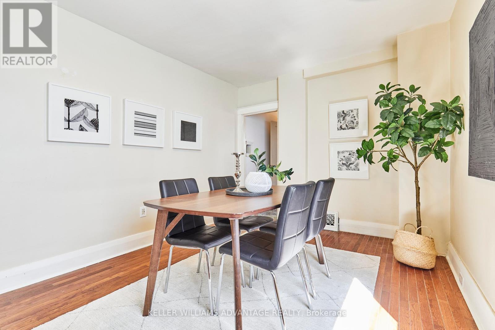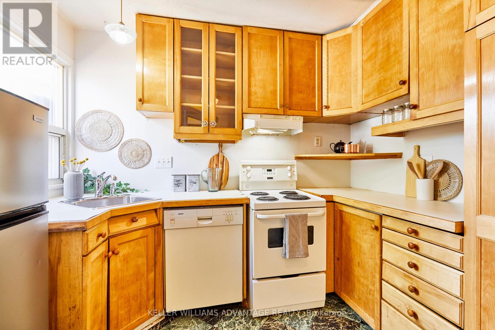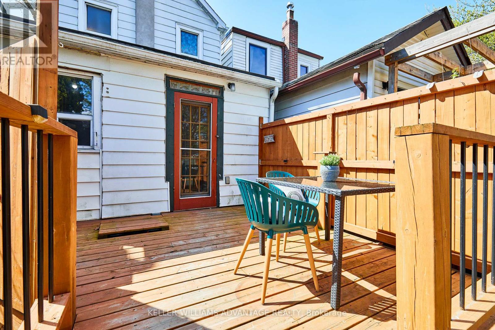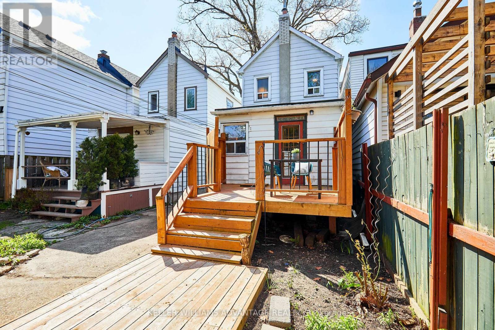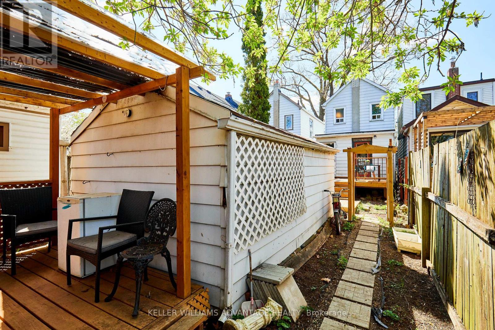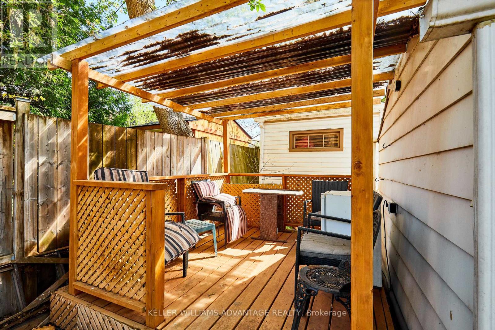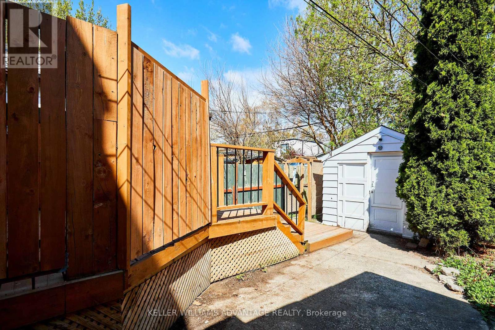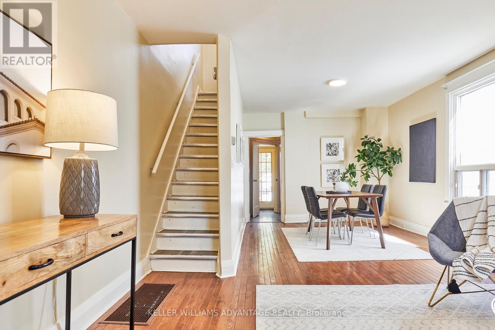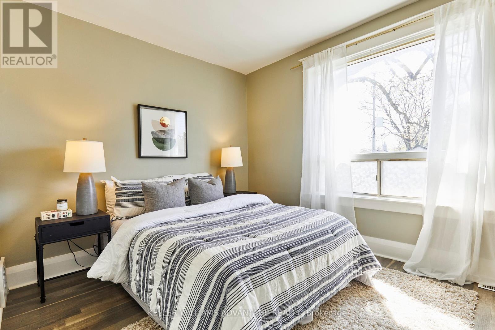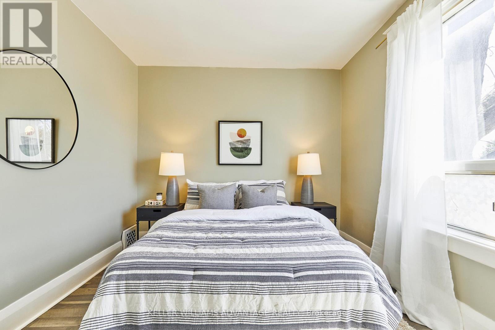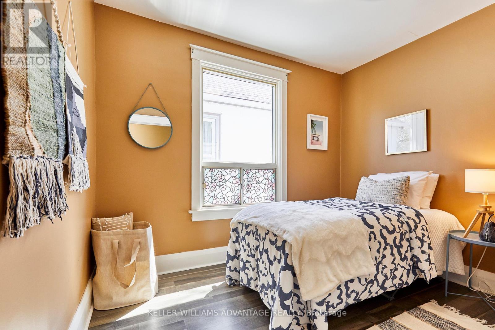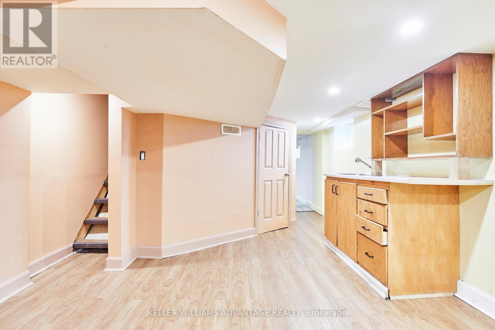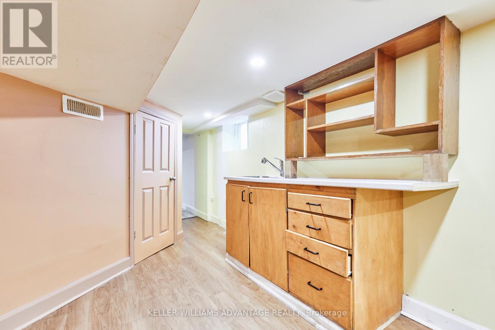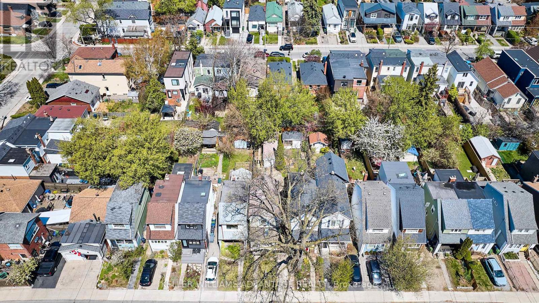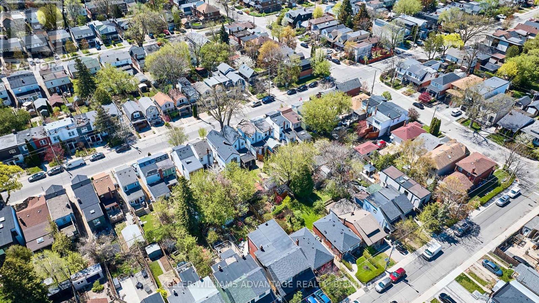808 Sammon Avenue Toronto (Danforth Village-East York), Ontario M4C 2E8

$899,000
Prime East Toronto Opportunity! Unlock the full potential of this 3+1 bedroom, 2-bath detached gem in the high-demand Woodbine & Danforth corridor. Sitting on a deep lot with a fenced backyard with garden suite potential - an ideal setup for rental income. Step inside through the enclosed sunporch to a bright, open-concept living/dining area with hardwood floors. The separate rear entrance leads to a spacious deck and private fenced-in backyard. Upstairs boasts two well-sized bedrooms and a full 4-piece bath with a classic clawfoot tub. The finished basement features a large rec room, a partial second kitchen, and a full 3-piece bath - Can easily be converted into a studio or in-law suite. Location is unbeatable: just steps to Woodbine subway, shops on Danforth, parks, schools, and minutes to the Beaches and downtown core. Live in, rent out, or redevelop - this is a versatile, cash-flow-ready property in a vibrant East-end pocket. (id:43681)
Open House
现在这个房屋大家可以去Open House参观了!
2:00 pm
结束于:4:00 pm
2:00 pm
结束于:4:00 pm
房源概要
| MLS® Number | E12148483 |
| 房源类型 | 民宅 |
| 社区名字 | Danforth Village-East York |
| 特征 | 无地毯 |
| 总车位 | 1 |
详 情
| 浴室 | 2 |
| 地上卧房 | 2 |
| 地下卧室 | 1 |
| 总卧房 | 3 |
| 家电类 | All, 洗碗机, 烘干机, Range, 炉子, 洗衣机, 冰箱 |
| 地下室功能 | Apartment In Basement |
| 地下室类型 | N/a |
| 施工种类 | 独立屋 |
| 空调 | 中央空调 |
| 外墙 | 砖, 乙烯基壁板 |
| Flooring Type | Hardwood, Tile, Laminate |
| 地基类型 | Unknown |
| 供暖方式 | 天然气 |
| 供暖类型 | 压力热风 |
| 储存空间 | 2 |
| 内部尺寸 | 700 - 1100 Sqft |
| 类型 | 独立屋 |
| 设备间 | 市政供水 |
车 位
| Detached Garage | |
| Garage |
土地
| 英亩数 | 无 |
| 污水道 | Sanitary Sewer |
| 土地深度 | 103 Ft |
| 土地宽度 | 18 Ft ,2 In |
| 不规则大小 | 18.2 X 103 Ft |
房 间
| 楼 层 | 类 型 | 长 度 | 宽 度 | 面 积 |
|---|---|---|---|---|
| 二楼 | 主卧 | 2.87 m | 3.98 m | 2.87 m x 3.98 m |
| 二楼 | 第二卧房 | 3.05 m | 2.31 m | 3.05 m x 2.31 m |
| 地下室 | 娱乐,游戏房 | 6.19 m | 3.45 m | 6.19 m x 3.45 m |
| 一楼 | 客厅 | 3.97 m | 3.94 m | 3.97 m x 3.94 m |
| 一楼 | 餐厅 | 3.72 m | 3.02 m | 3.72 m x 3.02 m |
| 一楼 | 厨房 | 2.86 m | 2.89 m | 2.86 m x 2.89 m |

