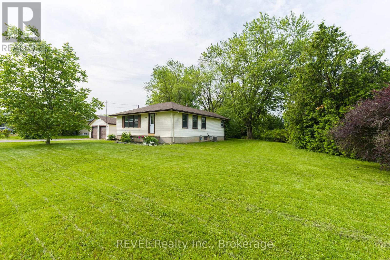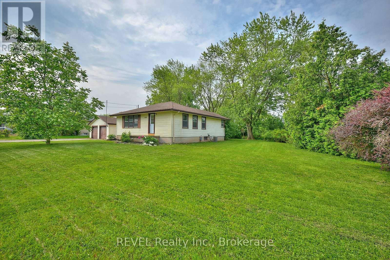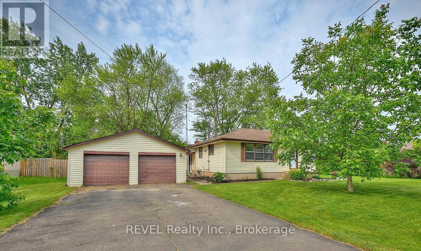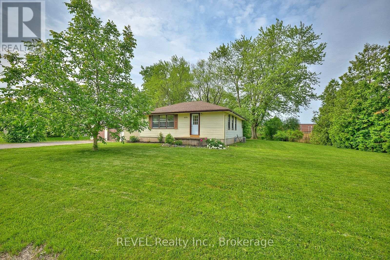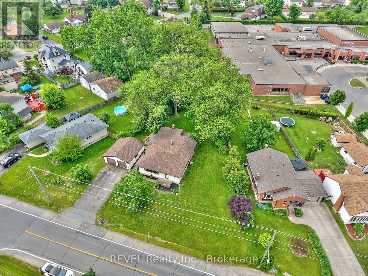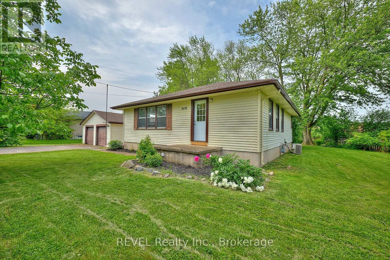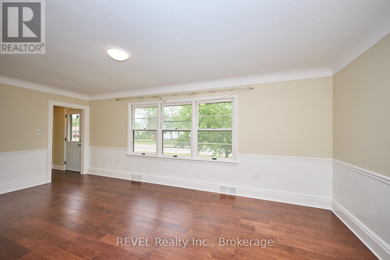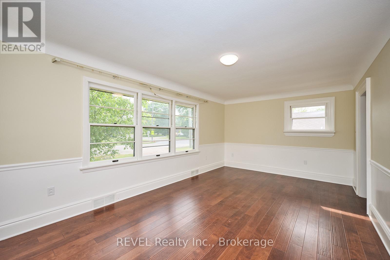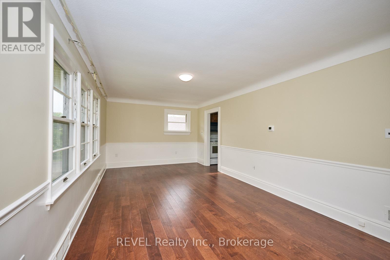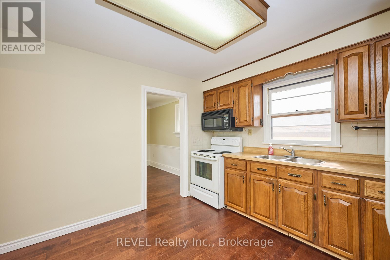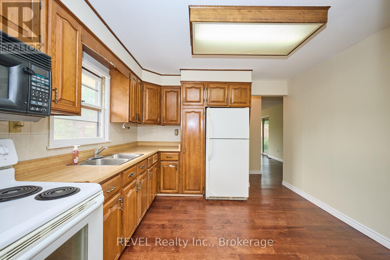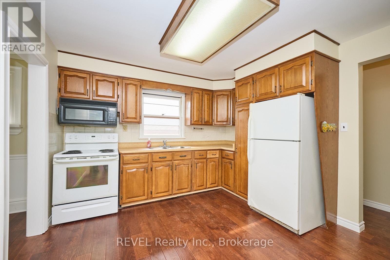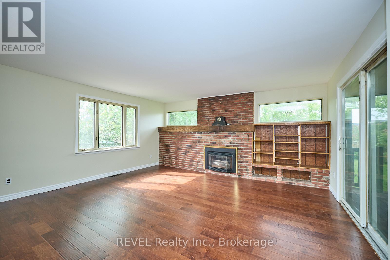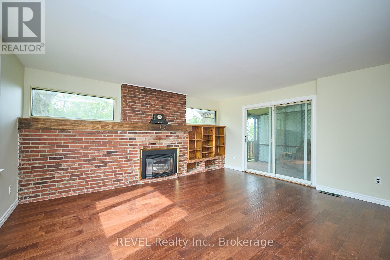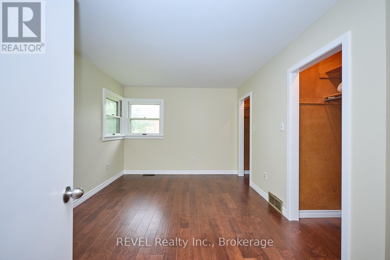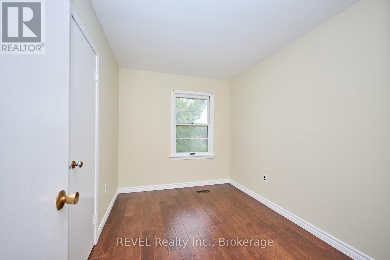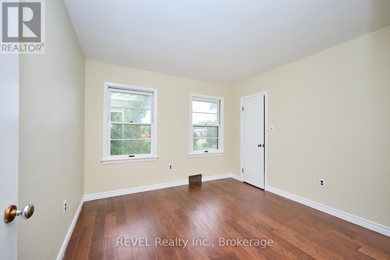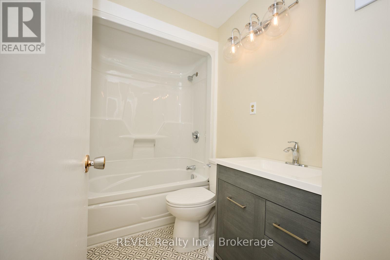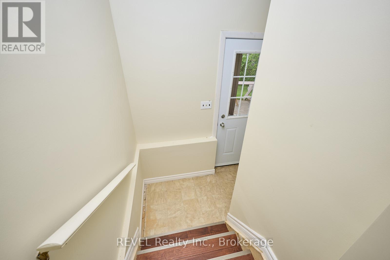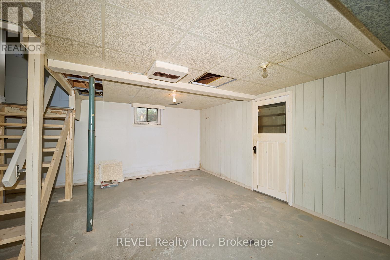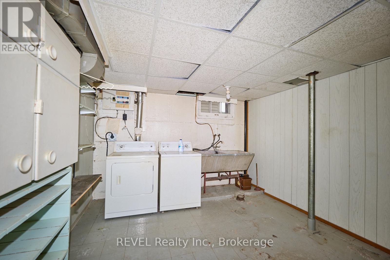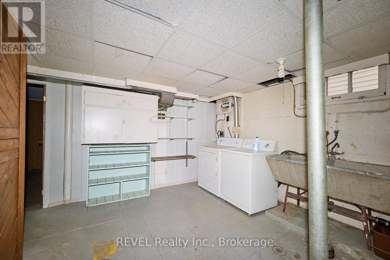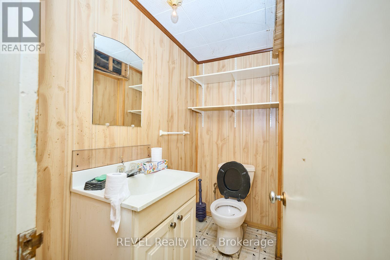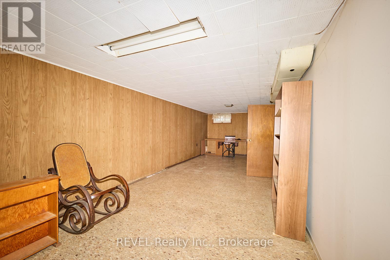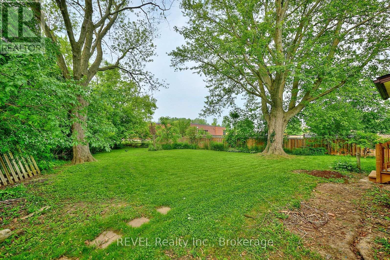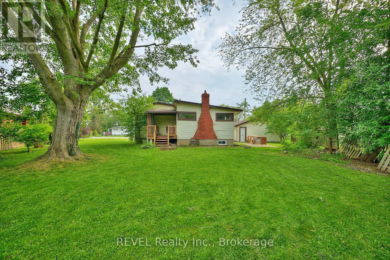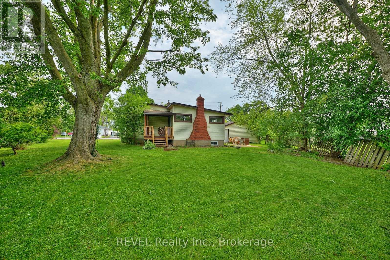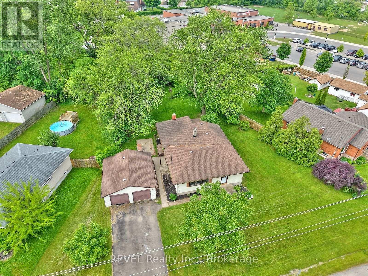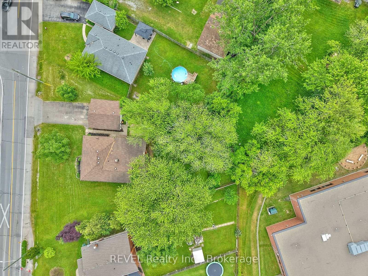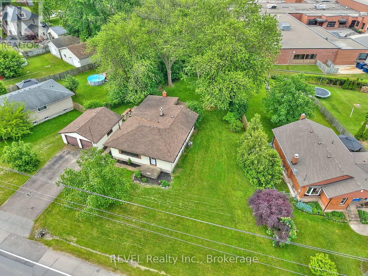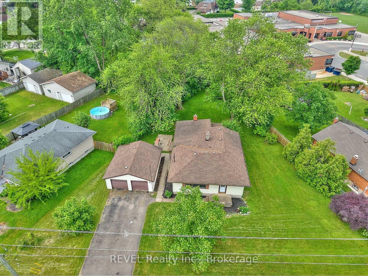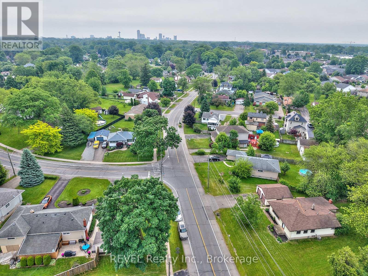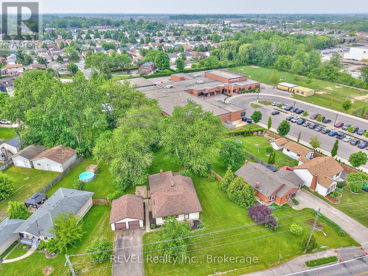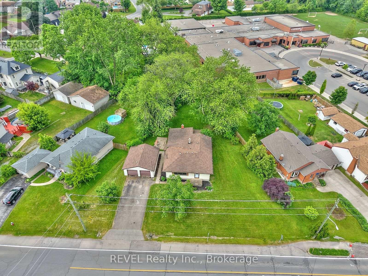3 卧室
2 浴室
1100 - 1500 sqft
平房
壁炉
中央空调
风热取暖
$599,000
Beautifully Renovated Bungalow in a prime Niagara Falls Location! Welcome to this impeccably updated, move-in ready bungalow nestled in one of Niagara Falls most desirable neighborhoods. This charming 3-bedroom, 2-bathroom home is set on an expansive 200 ft deep lot, offering both space and privacy in a tranquil setting. Step outside to enjoy your morning coffee on the serene 90 sq ft deck, overlooking a picturesque, tree-lined backyard. A perfect retreat for relaxing or entertaining. Inside, you'll find stunning new engineered hardwood floors throughout, freshly painted walls with crisp new trim, modern exterior doors, and a fully renovated bathroom that adds a touch of luxury to everyday living. With a double detached garage and a paved double driveway, there's no shortage of parking or storage. A/C - 2020, furnace - 2020, HWT - 2024, main bath - 2025, flooring & trim throughout - 2025, exterior doors - 2025. Whether you're a first-time buyer or looking to downsize without compromise, this home offers a rare blend of comfort, style, and practicality in an unbeatable location. Don't miss the opportunity to make this beautifully maintained property your next home. (id:43681)
Open House
现在这个房屋大家可以去Open House参观了!
开始于:
2:00 pm
结束于:
4:00 pm
房源概要
|
MLS® Number
|
X12217610 |
|
房源类型
|
民宅 |
|
社区名字
|
213 - Ascot |
|
设备类型
|
没有 |
|
总车位
|
6 |
|
租赁设备类型
|
没有 |
详 情
|
浴室
|
2 |
|
地上卧房
|
3 |
|
总卧房
|
3 |
|
公寓设施
|
Fireplace(s) |
|
家电类
|
Water Heater, 烘干机, Freezer, 微波炉, 炉子, 洗衣机, 冰箱 |
|
建筑风格
|
平房 |
|
地下室进展
|
部分完成 |
|
地下室类型
|
N/a (partially Finished) |
|
施工种类
|
独立屋 |
|
空调
|
中央空调 |
|
外墙
|
乙烯基壁板 |
|
壁炉
|
有 |
|
地基类型
|
水泥 |
|
客人卫生间(不包含洗浴)
|
1 |
|
供暖方式
|
天然气 |
|
供暖类型
|
压力热风 |
|
储存空间
|
1 |
|
内部尺寸
|
1100 - 1500 Sqft |
|
类型
|
独立屋 |
|
设备间
|
市政供水 |
车 位
土地
|
英亩数
|
无 |
|
污水道
|
Sanitary Sewer |
|
土地深度
|
199 Ft ,7 In |
|
土地宽度
|
154 Ft ,2 In |
|
不规则大小
|
154.2 X 199.6 Ft |
房 间
| 楼 层 |
类 型 |
长 度 |
宽 度 |
面 积 |
|
地下室 |
浴室 |
|
|
Measurements not available |
|
地下室 |
洗衣房 |
|
|
Measurements not available |
|
一楼 |
客厅 |
6.1 m |
3.51 m |
6.1 m x 3.51 m |
|
一楼 |
厨房 |
3.6 m |
3.4 m |
3.6 m x 3.4 m |
|
一楼 |
家庭房 |
5 m |
4.57 m |
5 m x 4.57 m |
|
一楼 |
主卧 |
4.5 m |
3.25 m |
4.5 m x 3.25 m |
|
一楼 |
第二卧房 |
3.35 m |
2.44 m |
3.35 m x 2.44 m |
|
一楼 |
第三卧房 |
3.3 m |
3.25 m |
3.3 m x 3.25 m |
|
一楼 |
浴室 |
2.44 m |
1.53 m |
2.44 m x 1.53 m |
https://www.realtor.ca/real-estate/28462145/8076-beaverdams-road-niagara-falls-ascot-213-ascot


