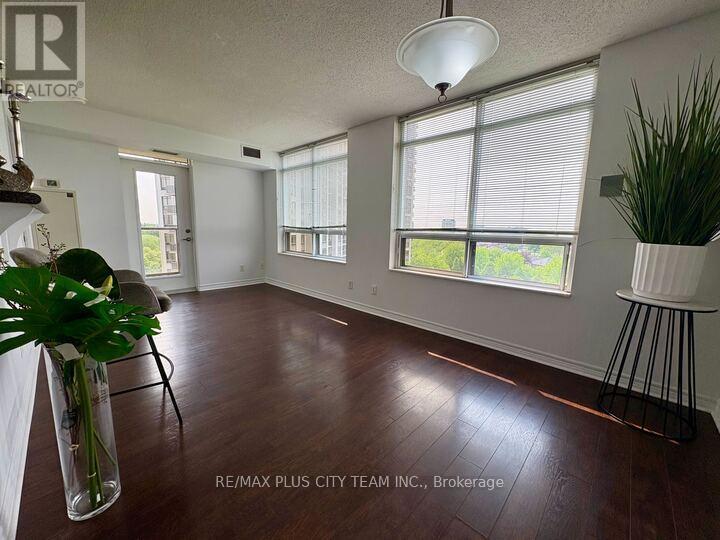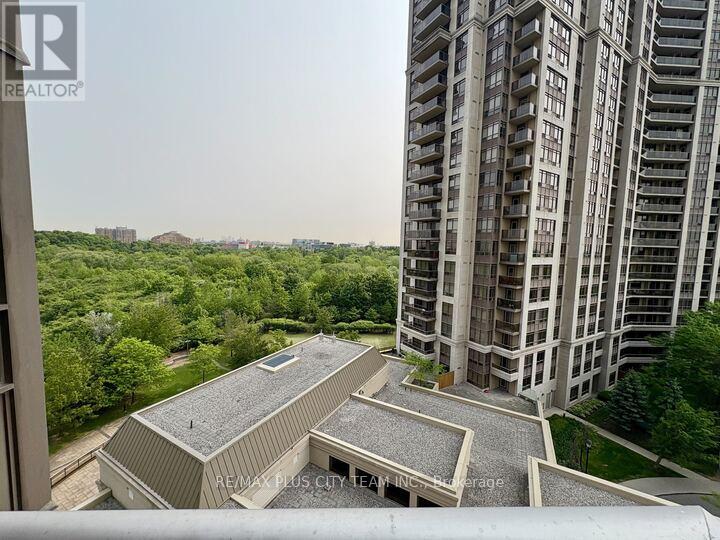2 卧室
1 浴室
800 - 899 sqft
地下游泳池
中央空调
风热取暖
$2,599 Monthly
Bright, spacious, and perfect for comfort, this sun-filled corner unit 2-bedroom suite in a Tridel-built residence is an ideal choice for families. Featuring a well-designed open-concept living and dining area paired with a stylish kitchen, the home offers both functionality and modern appeal. Large windows throughout flood the space with natural light, creating a warm and inviting atmosphere. Residents enjoy access to a full suite of luxury amenities, including a 24-hour concierge, indoor pool, sauna, fully equipped fitness centre, tennis court, two elegant party rooms, BBQ area, game rooms, and two guest suites. Located in a highly convenient neighbourhood, you're just minutes from Humber College, William Osler Hospital, Woodbine Mall, Woodbine Casino and Racetrack, the GO Station, Pearson Airport, and major highways (427, 407, 401, 409). TTC access is steps away, along with a new plaza, schools, a library, daycare, and scenic bike trails. With an abundance of visitor parking and an unbeatable location, this suite offers a well-rounded lifestyle with space, comfort, and excellent connectivity. (id:43681)
房源概要
|
MLS® Number
|
W12195566 |
|
房源类型
|
民宅 |
|
社区名字
|
West Humber-Clairville |
|
社区特征
|
Pet Restrictions |
|
特征
|
阳台, 无地毯 |
|
总车位
|
1 |
|
泳池类型
|
地下游泳池 |
详 情
|
浴室
|
1 |
|
地上卧房
|
2 |
|
总卧房
|
2 |
|
公寓设施
|
Security/concierge, 健身房, 宴会厅, Storage - Locker |
|
家电类
|
洗碗机, 烘干机, 微波炉, 炉子, 洗衣机, 冰箱 |
|
空调
|
中央空调 |
|
外墙
|
混凝土 |
|
Flooring Type
|
Laminate |
|
供暖方式
|
天然气 |
|
供暖类型
|
压力热风 |
|
内部尺寸
|
800 - 899 Sqft |
|
类型
|
公寓 |
车 位
土地
房 间
| 楼 层 |
类 型 |
长 度 |
宽 度 |
面 积 |
|
Flat |
客厅 |
3.04 m |
5.69 m |
3.04 m x 5.69 m |
|
Flat |
餐厅 |
3.04 m |
5.69 m |
3.04 m x 5.69 m |
|
Flat |
厨房 |
2.25 m |
2.52 m |
2.25 m x 2.52 m |
|
Flat |
主卧 |
2.97 m |
3.96 m |
2.97 m x 3.96 m |
|
Flat |
第二卧房 |
2.81 m |
3.64 m |
2.81 m x 3.64 m |
https://www.realtor.ca/real-estate/28415390/806a-710-humberwood-boulevard-toronto-west-humber-clairville-west-humber-clairville
















