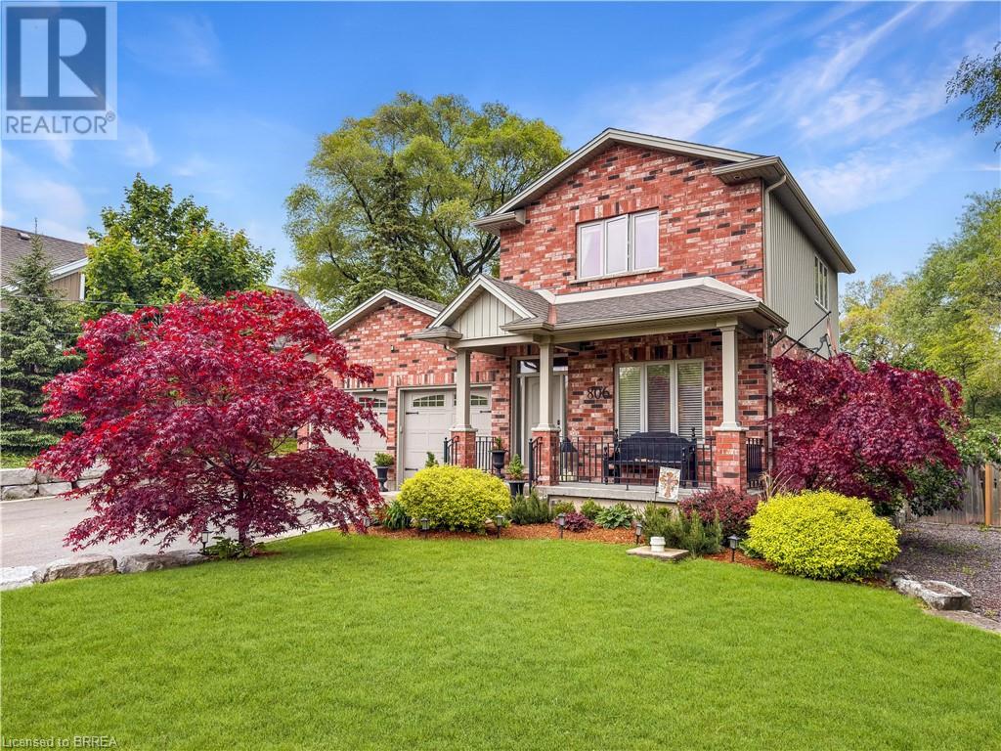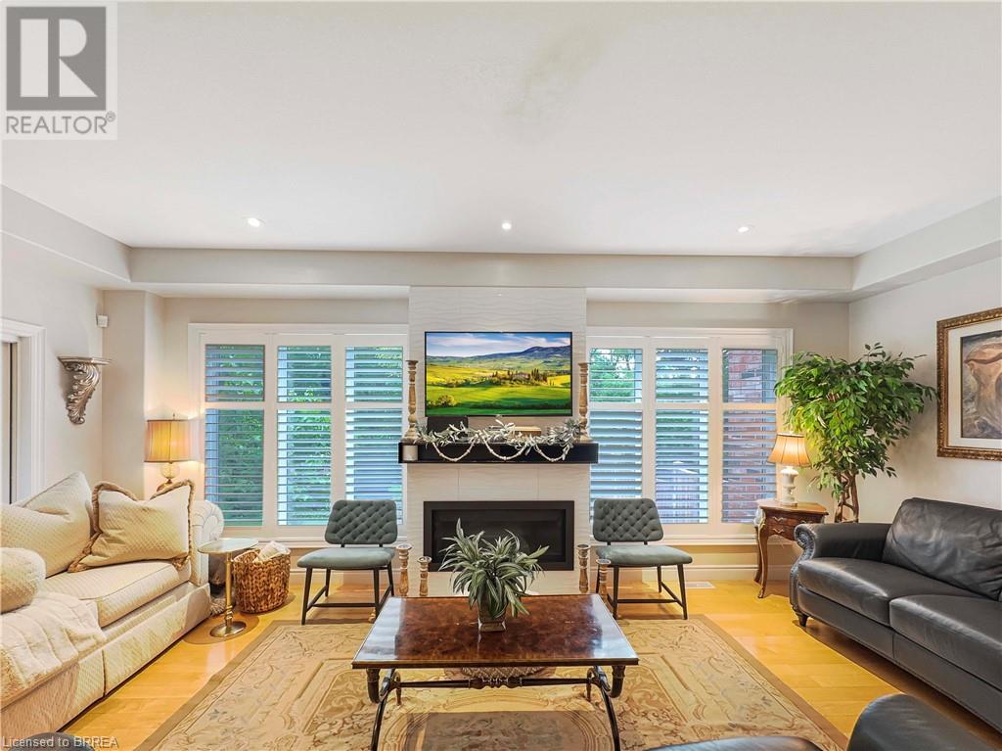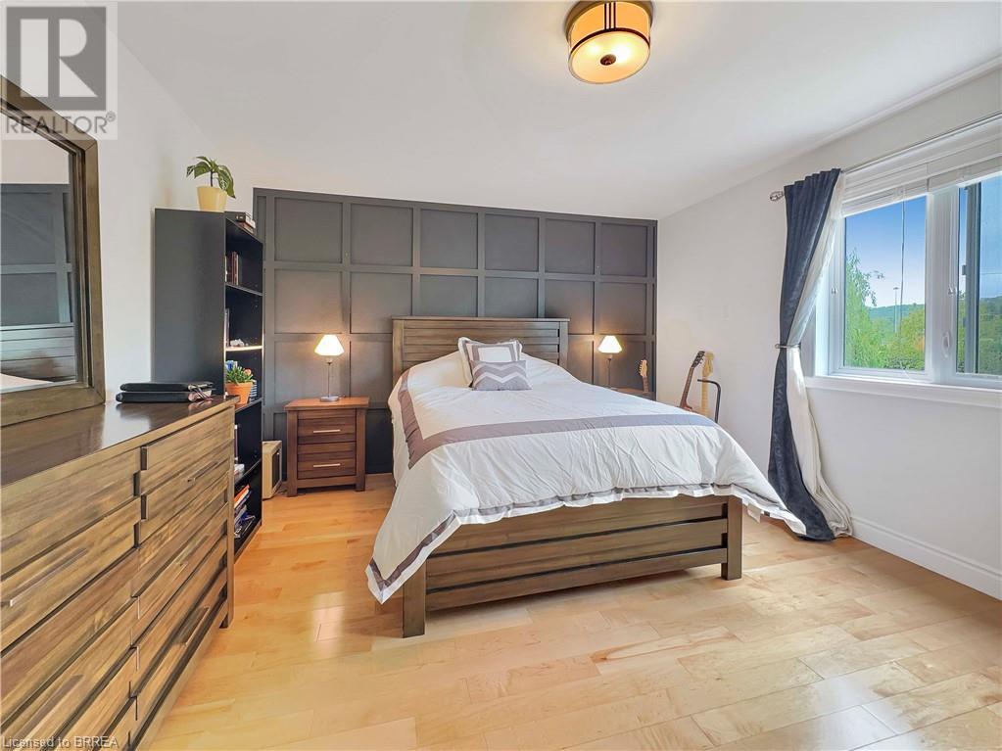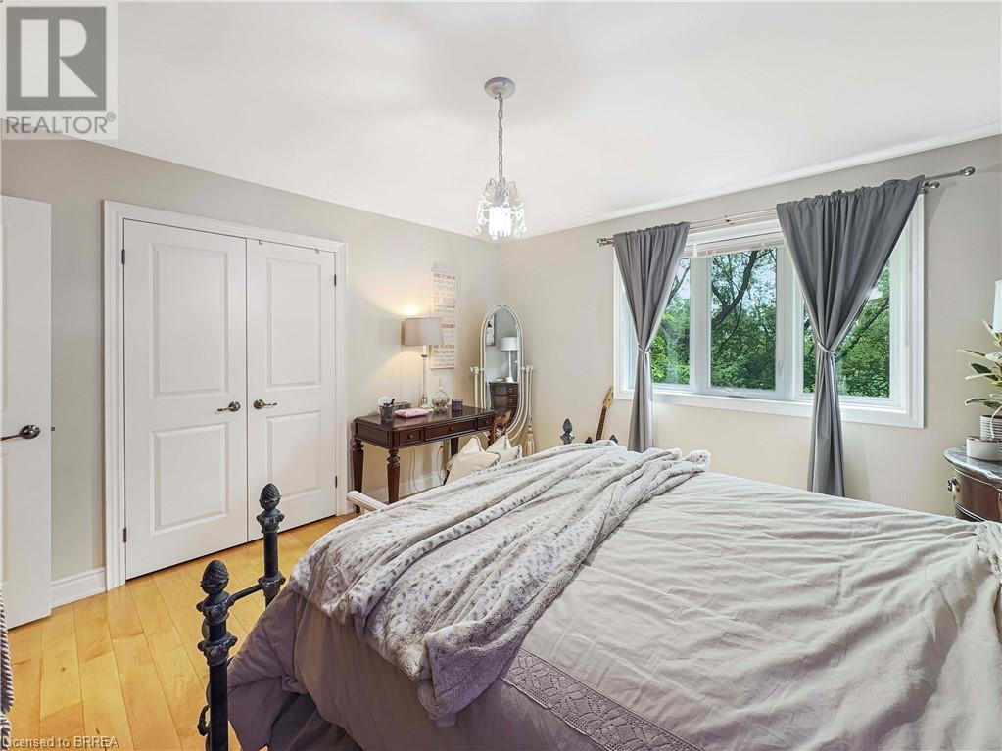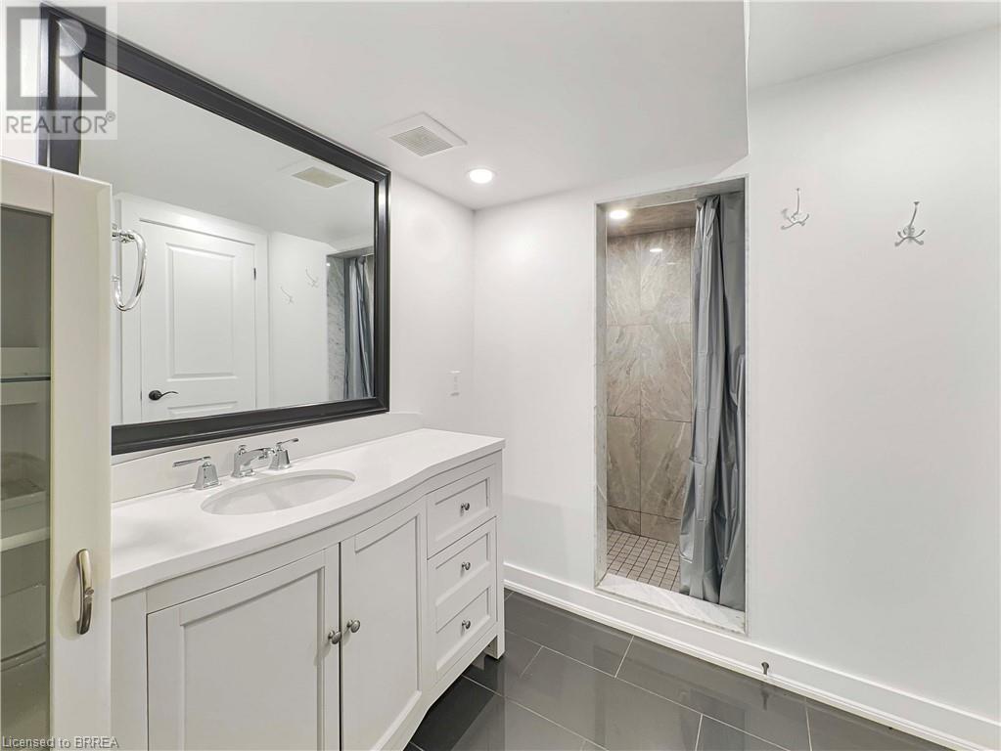806 Old York Road Burlington, Ontario L7P 4X9

$1,899,000
Welcome to your dream home — where refined living meets tranquil country charm! This stunning custom-built residence offers over 3,500 sq ft of finished space on more than half an acre of beautifully landscaped grounds. Surrounded by mature trees and farmer’s fields, it delivers country serenity just minutes from city amenities and commuter routes. Designed for versatility, this 4+1 bed, 4 bath home includes a private in-law or income suite with a separate entrance, new kitchen, spacious great room, 3-piece bath, and bedroom — perfect for multigenerational living or rental potential. The main level features a front bedroom or home office, an upgraded 3-piece bath with walk-in glass shower, and an open-concept great room anchored by a gas fireplace (2019). The chef’s kitchen boasts granite countertops, stainless steel appliances, gas stove, built-in wall oven and microwave, wine fridge, and a stunning island for entertaining. Behind the kitchen, you’ll find a walk-in pantry and a laundry room with built-in storage and a laundry chute from upstairs. Upstairs includes two bright bedrooms sharing a luxurious 5-piece bath, a skylit landing/office, and an expansive primary suite with a massive walk-in closet and spa-inspired ensuite featuring custom dual vanity, glass shower, and soaker tub. The renovated garage impresses with an epoxied floor and stainless steel half walls, ideal for hobbyists or vehicle storage. Outside, over $100K in landscaping includes stonework, decking, irrigation, concrete walkways, raised veggie gardens, a board & batten shed, and a fire-pit area perfect for entertaining. (id:43681)
Open House
现在这个房屋大家可以去Open House参观了!
2:00 pm
结束于:4:00 pm
2:00 pm
结束于:4:00 pm
房源概要
| MLS® Number | 40735949 |
| 房源类型 | 民宅 |
| 设备类型 | 没有 |
| 特征 | 铺设车道, Sump Pump, 亲戚套间 |
| 总车位 | 12 |
| 租赁设备类型 | 没有 |
详 情
| 浴室 | 4 |
| 地上卧房 | 4 |
| 地下卧室 | 1 |
| 总卧房 | 5 |
| 家电类 | Central Vacuum, Garage Door Opener |
| 建筑风格 | 2 层 |
| 地下室进展 | 已装修 |
| 地下室类型 | 全完工 |
| 施工日期 | 2012 |
| 施工种类 | 独立屋 |
| 空调 | 中央空调 |
| 外墙 | 砖, 乙烯基壁板 |
| Fire Protection | Alarm System |
| 地基类型 | 混凝土浇筑 |
| 供暖方式 | 天然气 |
| 供暖类型 | 压力热风 |
| 储存空间 | 2 |
| 内部尺寸 | 2800 Sqft |
| 类型 | 独立屋 |
| 设备间 | Cistern |
车 位
| 附加车库 |
土地
| 英亩数 | 无 |
| 污水道 | Septic System |
| 土地深度 | 232 Ft |
| 土地宽度 | 109 Ft |
| 规划描述 | O3-196, Rna1 |
房 间
| 楼 层 | 类 型 | 长 度 | 宽 度 | 面 积 |
|---|---|---|---|---|
| 二楼 | 5pc Bathroom | Measurements not available | ||
| 二楼 | 5pc Bathroom | Measurements not available | ||
| 二楼 | 主卧 | 19'4'' x 16'3'' | ||
| 二楼 | Loft | 8'4'' x 7'8'' | ||
| 二楼 | 卧室 | 13'7'' x 12'9'' | ||
| 二楼 | 卧室 | 14'1'' x 12'6'' | ||
| 地下室 | Bonus Room | 21'1'' x 16'7'' | ||
| 地下室 | 三件套卫生间 | Measurements not available | ||
| 地下室 | 厨房 | 10'2'' x 8'9'' | ||
| 地下室 | 家庭房 | 17'1'' x 14'9'' | ||
| 地下室 | 卧室 | 11'5'' x 10'10'' | ||
| 一楼 | 洗衣房 | Measurements not available | ||
| 一楼 | 三件套卫生间 | Measurements not available | ||
| 一楼 | 卧室 | 16'4'' x 10'8'' | ||
| 一楼 | 厨房 | 18'9'' x 16'4'' | ||
| 一楼 | 大型活动室 | 21'1'' x 14'6'' |
https://www.realtor.ca/real-estate/28400704/806-old-york-road-burlington



