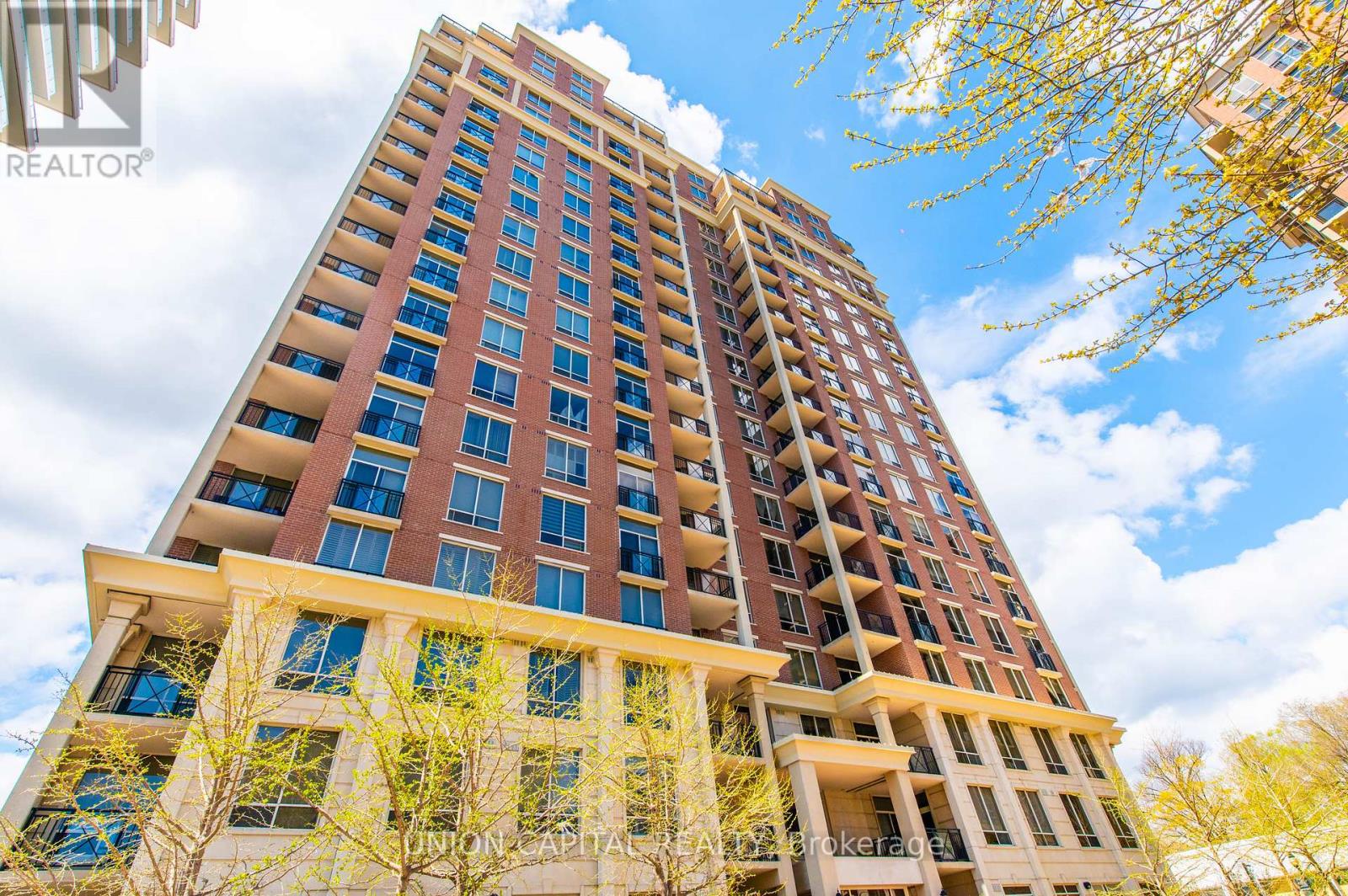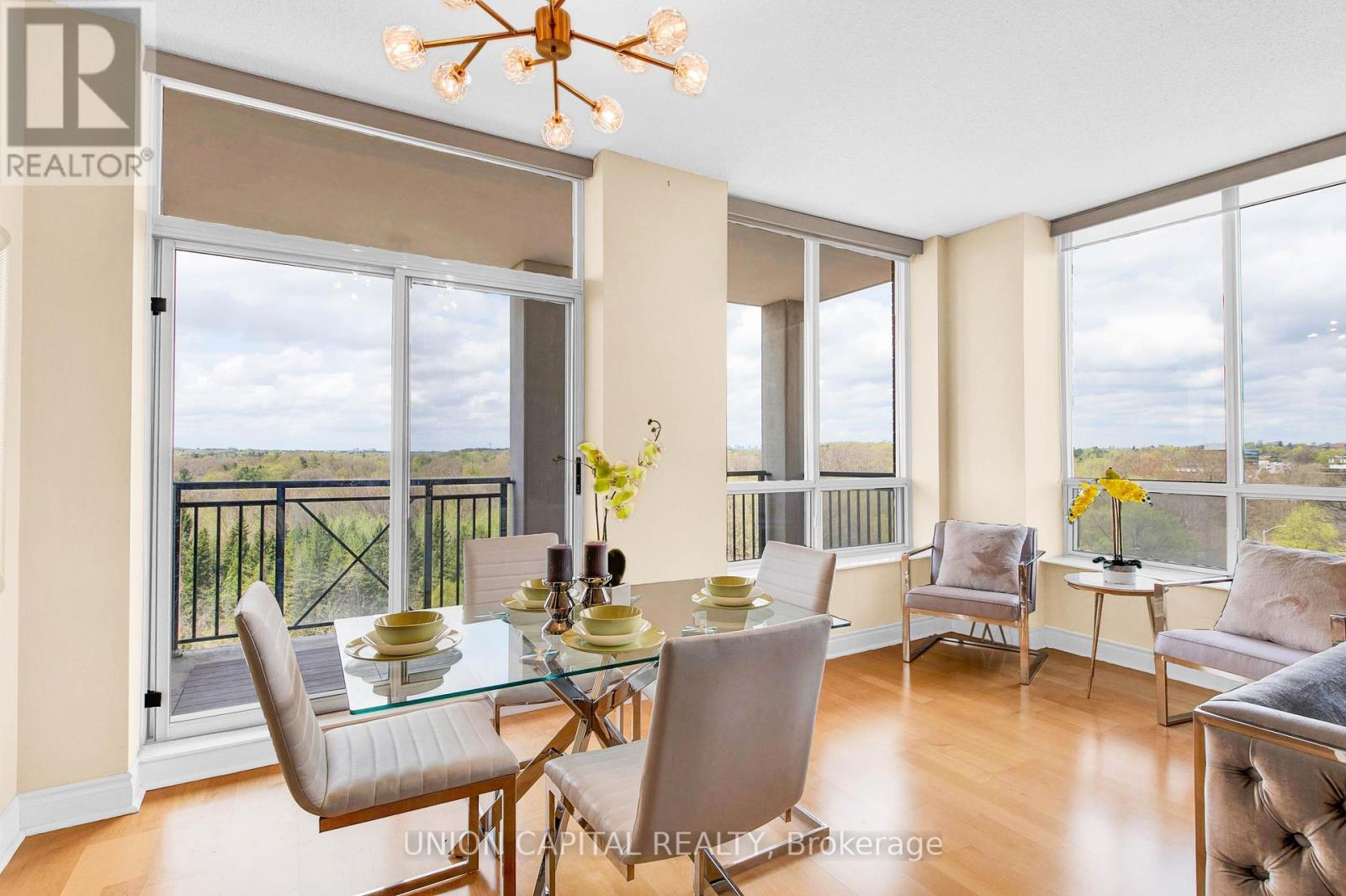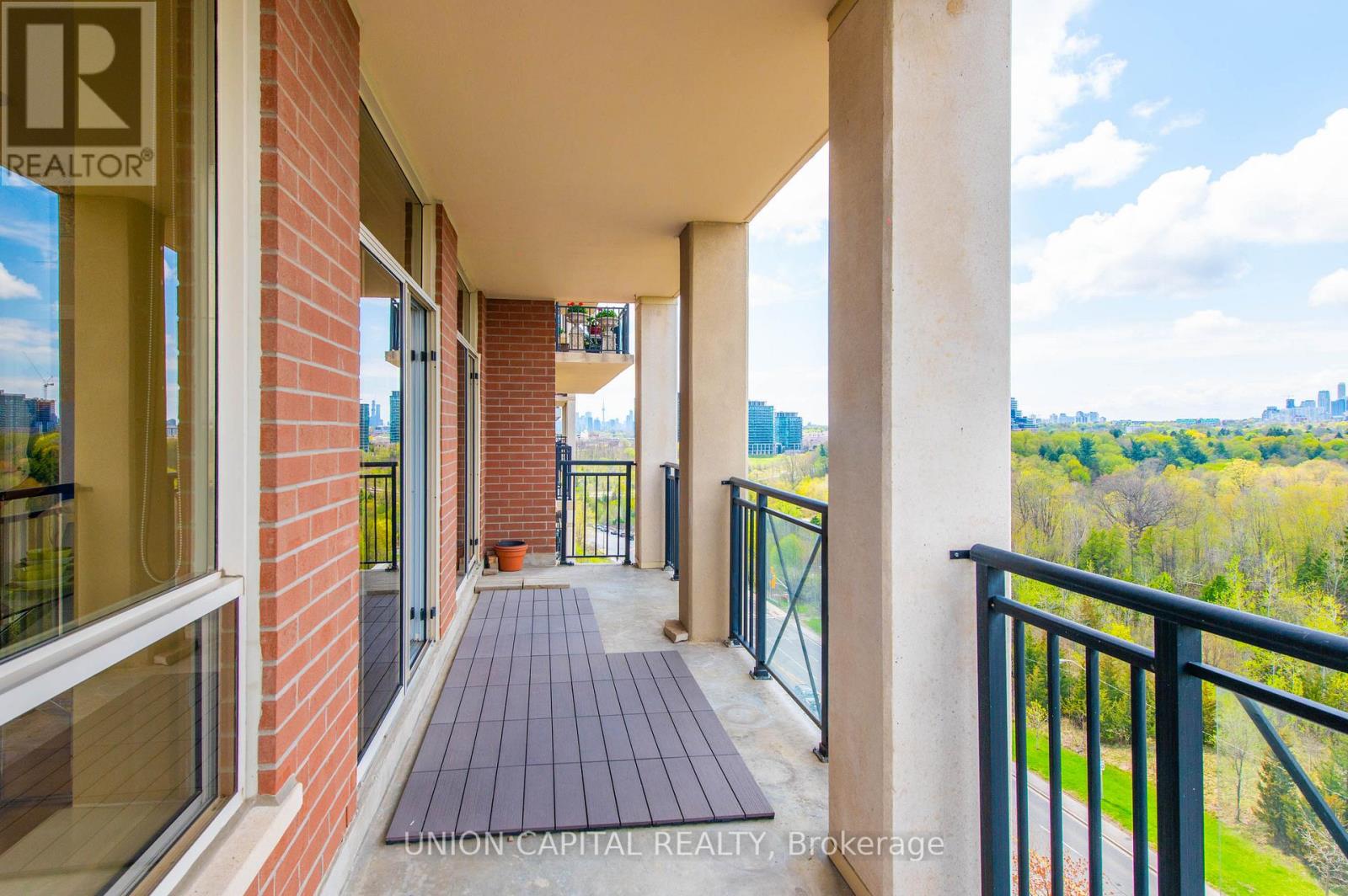806 - 1101 Leslie Street Toronto (Banbury-Don Mills), Ontario M3C 4G3

$949,000管理费,Heat, Common Area Maintenance, Electricity, Insurance, Water, Parking
$1,445.74 每月
管理费,Heat, Common Area Maintenance, Electricity, Insurance, Water, Parking
$1,445.74 每月This spacious, quiet, private corner suite is filled with light, and is graced with million-dollar unobstructed views of Sunnybrook Park, Toronto's skyline and glorious sunsets without a single neighbour to peer into your windows. The highly sought-after split-bedroom layout features soaring 9-foot ceilings, two full baths and loads of custom built-ins for personal and home office organization. As a resident of this coveted Carrington Condo, you will enjoy 24-hour concierge service and hotel-style amenities including an indoor pool and sauna. This unbeatable location gets you into or out of the city easily with its convenient access to TTC, future LRT, DVP and 401. The scenic and well-maintained Toronto Park and Trail System for walking and cycling are right across the street and will take you easily to the lake. With *TWO* side-by-side parking spaces and a large locker, you will have all you need for many years of happy, comfortable, convenient and safe condo living. (id:43681)
房源概要
| MLS® Number | C12180098 |
| 房源类型 | 民宅 |
| 社区名字 | Banbury-Don Mills |
| 社区特征 | Pet Restrictions |
| 特征 | 阳台, 无地毯 |
| 总车位 | 2 |
| 泳池类型 | 地下游泳池 |
详 情
| 浴室 | 2 |
| 地上卧房 | 2 |
| 总卧房 | 2 |
| 公寓设施 | Security/concierge, 健身房, 宴会厅, Visitor Parking, Storage - Locker |
| 家电类 | 洗碗机, 烘干机, 微波炉, 炉子, 洗衣机, 冰箱 |
| 空调 | 中央空调 |
| 外墙 | 混凝土 |
| 供暖方式 | 天然气 |
| 供暖类型 | 压力热风 |
| 内部尺寸 | 1200 - 1399 Sqft |
| 类型 | 公寓 |
车 位
| 地下 | |
| Garage |
土地
| 英亩数 | 无 |
房 间
| 楼 层 | 类 型 | 长 度 | 宽 度 | 面 积 |
|---|---|---|---|---|
| 一楼 | 客厅 | 5.09 m | 5.94 m | 5.09 m x 5.94 m |
| 一楼 | 餐厅 | 5.09 m | 5.94 m | 5.09 m x 5.94 m |
| 一楼 | 厨房 | 2.66 m | 2.66 m | 2.66 m x 2.66 m |
| 一楼 | Eating Area | 2.66 m | 2.05 m | 2.66 m x 2.05 m |
| 一楼 | 主卧 | 3.35 m | 4.72 m | 3.35 m x 4.72 m |
| 一楼 | 第二卧房 | 3.04 m | 3.2 m | 3.04 m x 3.2 m |


















































