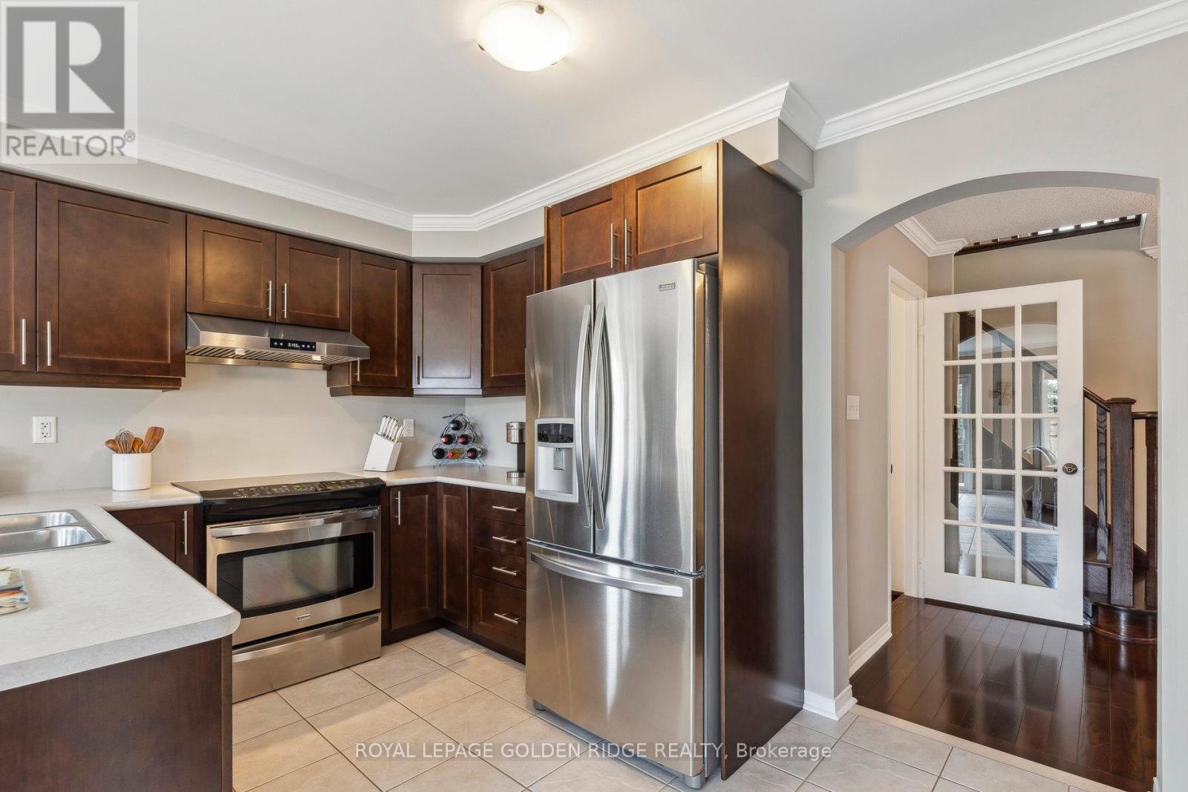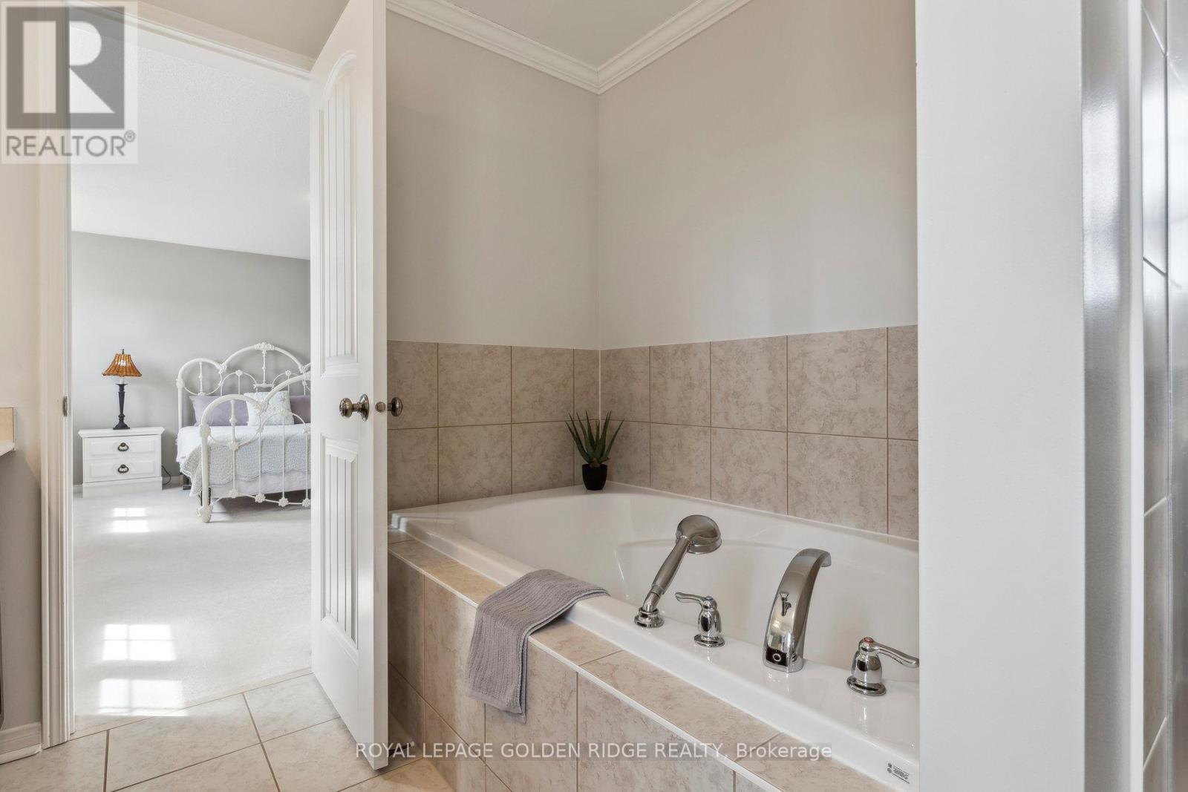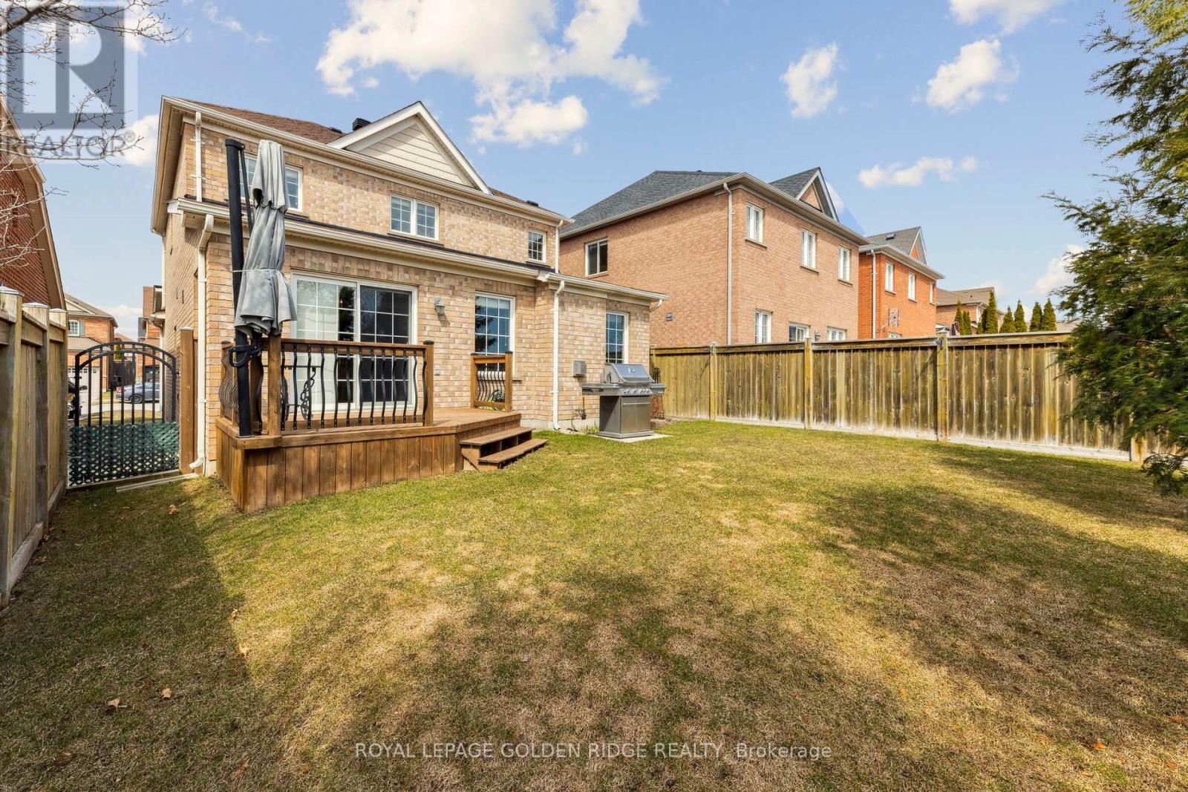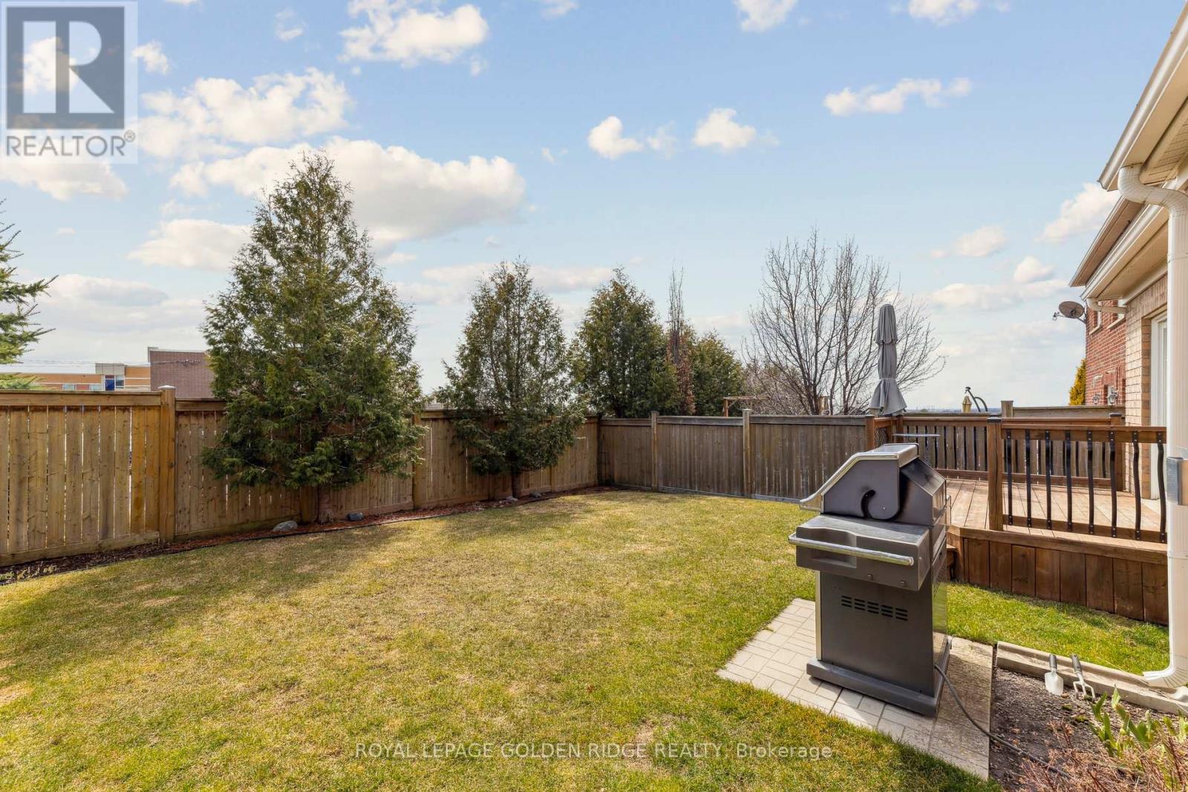3 卧室
3 浴室
1500 - 2000 sqft
壁炉
中央空调
风热取暖
$899,000
Must See! Stunning 3+1 Bedrooms Detached Home Featuring an impressive layout and design, this home is nestled in a Prime Oshawa neighborhood on a quiet residential street With 2 Garage, Exceptionally well-maintained and move-in ready, This property is an excellent choice for families looking to establish themselves in a vibrant neighborhood. Step inside to discover a bright and welcoming open-concept layout. Elegant hardwood flooring extends across the main floor and showcases a stylish living and dining area, Large and bright kitchen with Eating Area perfect for entertaining or enjoying quality family time. On the upper level, you'll find three spacious, sun-filled bedrooms and three well-appointed bathrooms. Laundry room is on Main floor W/Front Load Washer and Dryer, Basement is partially finished basement (Only Doors and floor not Completed), New Roof 2023, Furnace Inspected and Maintained 2025, New Hot Water Tank purchased 2022.Just minutes from schools, shopping centers, public transportation, beautiful parks, Rec Centre& More!!Its the perfect home for families or anyone looking for convenience and comfort in a great community. (id:43681)
房源概要
|
MLS® Number
|
E12070379 |
|
房源类型
|
民宅 |
|
社区名字
|
Taunton |
|
总车位
|
4 |
详 情
|
浴室
|
3 |
|
地上卧房
|
3 |
|
总卧房
|
3 |
|
公寓设施
|
Fireplace(s) |
|
地下室进展
|
部分完成 |
|
地下室类型
|
N/a (partially Finished) |
|
施工种类
|
独立屋 |
|
空调
|
中央空调 |
|
外墙
|
砖 |
|
壁炉
|
有 |
|
Fireplace Total
|
1 |
|
Flooring Type
|
Hardwood, Tile |
|
地基类型
|
混凝土 |
|
客人卫生间(不包含洗浴)
|
1 |
|
供暖方式
|
天然气 |
|
供暖类型
|
压力热风 |
|
储存空间
|
2 |
|
内部尺寸
|
1500 - 2000 Sqft |
|
类型
|
独立屋 |
|
设备间
|
市政供水 |
车 位
土地
|
英亩数
|
无 |
|
污水道
|
Sanitary Sewer |
|
土地深度
|
108 Ft ,3 In |
|
土地宽度
|
36 Ft ,1 In |
|
不规则大小
|
36.1 X 108.3 Ft |
房 间
| 楼 层 |
类 型 |
长 度 |
宽 度 |
面 积 |
|
二楼 |
主卧 |
2.13 m |
2.7 m |
2.13 m x 2.7 m |
|
二楼 |
第二卧房 |
1 m |
3.69 m |
1 m x 3.69 m |
|
三楼 |
第三卧房 |
1 m |
3.47 m |
1 m x 3.47 m |
|
地下室 |
娱乐,游戏房 |
6 m |
5.5 m |
6 m x 5.5 m |
|
一楼 |
客厅 |
3.35 m |
2.88 m |
3.35 m x 2.88 m |
|
一楼 |
餐厅 |
3.35 m |
5.18 m |
3.35 m x 5.18 m |
|
一楼 |
家庭房 |
3.35 m |
4.88 m |
3.35 m x 4.88 m |
|
一楼 |
厨房 |
2.74 m |
4.45 m |
2.74 m x 4.45 m |
https://www.realtor.ca/real-estate/28139084/805-fetchison-drive-oshawa-taunton-taunton







































