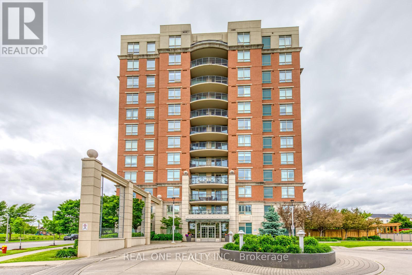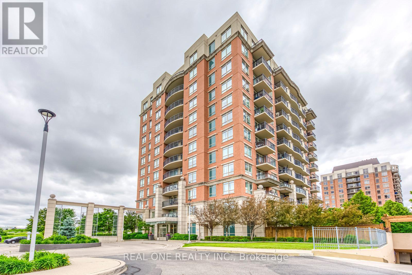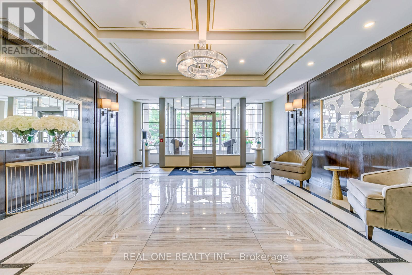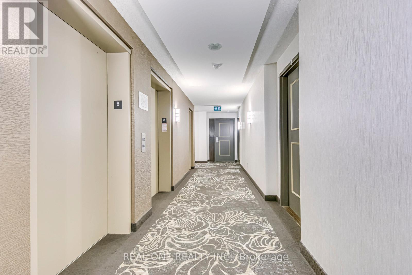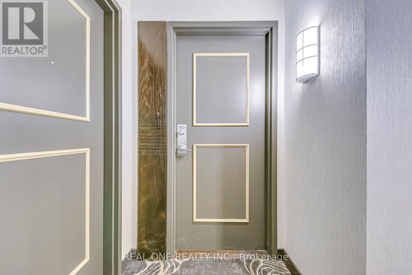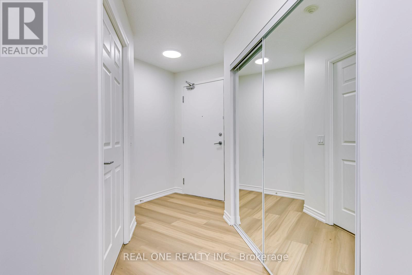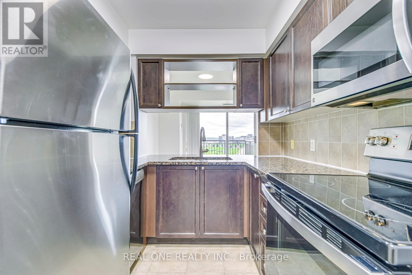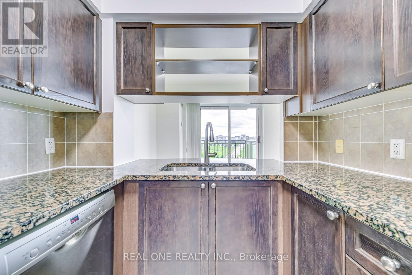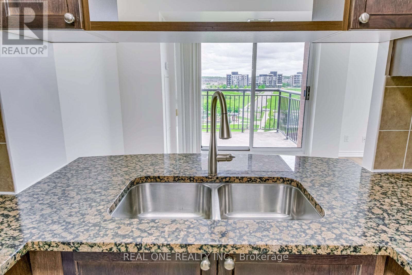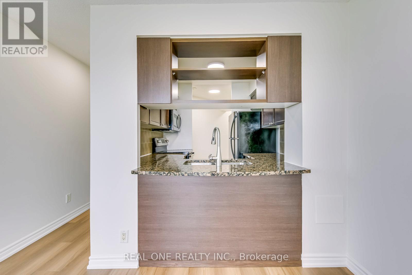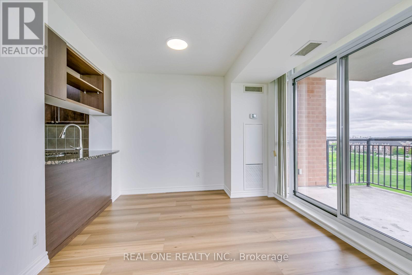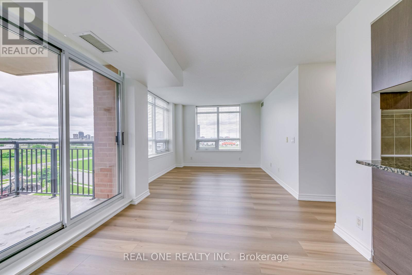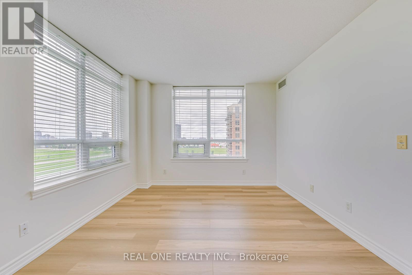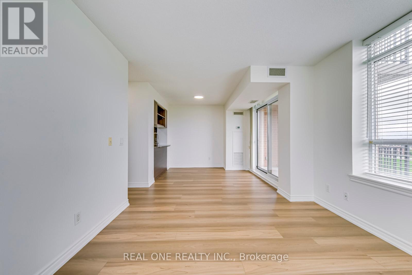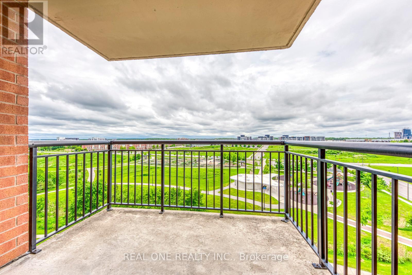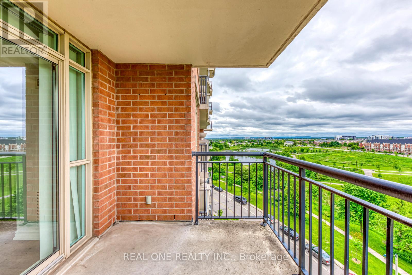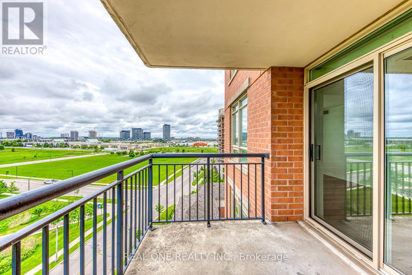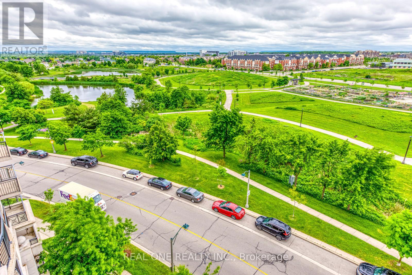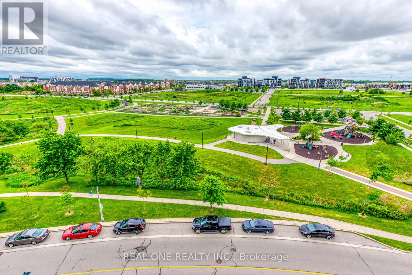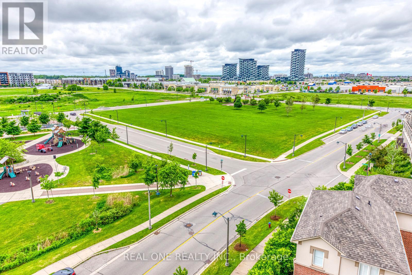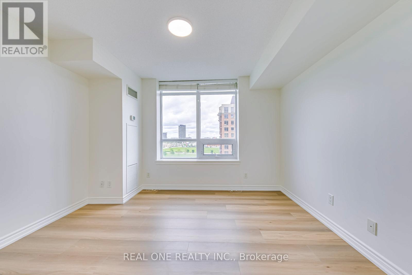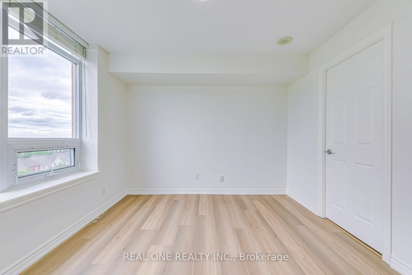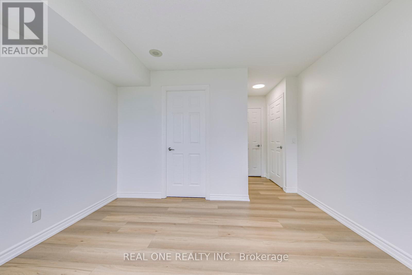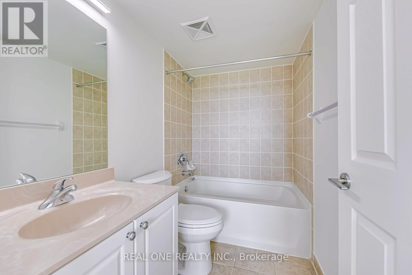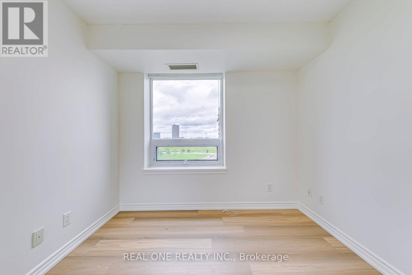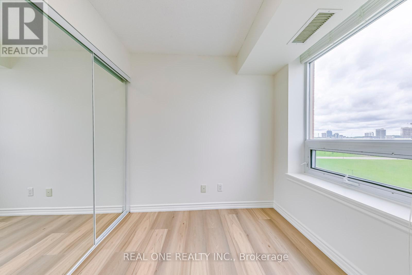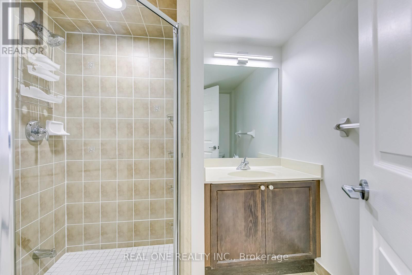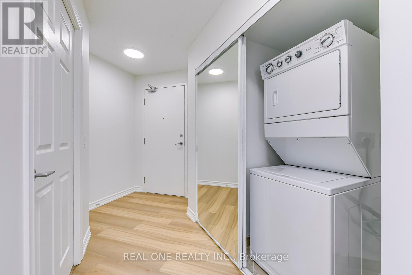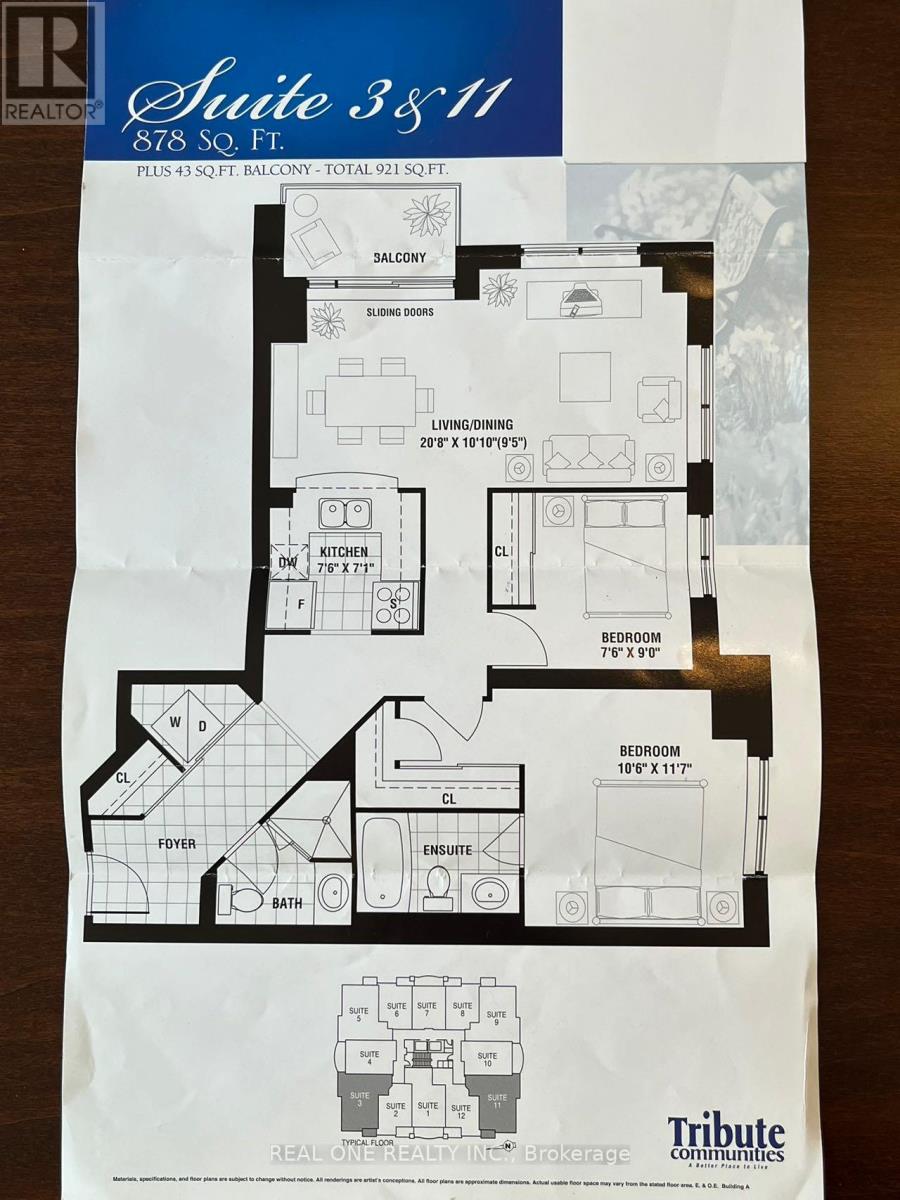2 卧室
2 浴室
800 - 899 sqft
Outdoor Pool
中央空调
风热取暖
$3,000 Monthly
Bright & Beautiful 2 Bedroom & 2 Bath Corner Unit with 2 Parking Spaces in Lovely One Oak Park Condos in Oakville's Convenient Uptown Core! Functional Kitchen Features Granite Countertops, Stainless Steel Appliances & Breakfast Bar. Spacious Open Concept Dining Room & Living Room with Large Windows & W/O to Open Balcony Overlooking Memorial Park. Primary Bedroom Features Generous Closet Space & 4pc Ensuite. Additional Bedroom, 3pc Main Bath & Ensuite Laundry Complete the Suite. 878 Sq.Ft. per Builder Floor Plan. Includes Use of Storage Locker & 2 Parking Spaces (One Underground & One Above-Ground). Building Amenities Include Gym, Sauna, Party/Rec Room, Outdoor Pool, Patio Area with BBQs, Visitor Parking & More! Updated Flooring '24. Conveniently Located in Oakville's Bustling Uptown Core with Easy Access to Public Transit, Shopping, Restaurants & Amenities, Schools, Parks & Trails, Community Centre & More! (id:43681)
房源概要
|
MLS® Number
|
W12215026 |
|
房源类型
|
民宅 |
|
社区名字
|
1015 - RO River Oaks |
|
社区特征
|
Pet Restrictions |
|
特征
|
阳台 |
|
总车位
|
2 |
|
泳池类型
|
Outdoor Pool |
详 情
|
浴室
|
2 |
|
地上卧房
|
2 |
|
总卧房
|
2 |
|
公寓设施
|
健身房, Visitor Parking, 宴会厅, Sauna, Storage - Locker |
|
家电类
|
洗碗机, 烘干机, 炉子, 洗衣机, 窗帘, 冰箱 |
|
空调
|
中央空调 |
|
外墙
|
砖 |
|
Flooring Type
|
Ceramic, Laminate, Carpeted |
|
供暖方式
|
天然气 |
|
供暖类型
|
压力热风 |
|
内部尺寸
|
800 - 899 Sqft |
|
类型
|
公寓 |
车 位
土地
房 间
| 楼 层 |
类 型 |
长 度 |
宽 度 |
面 积 |
|
一楼 |
厨房 |
2.28 m |
2.16 m |
2.28 m x 2.16 m |
|
一楼 |
餐厅 |
6.3 m |
3.3 m |
6.3 m x 3.3 m |
|
一楼 |
客厅 |
6.3 m |
3.3 m |
6.3 m x 3.3 m |
|
一楼 |
主卧 |
3.53 m |
3.2 m |
3.53 m x 3.2 m |
|
一楼 |
第二卧房 |
2.74 m |
2.28 m |
2.74 m x 2.28 m |
https://www.realtor.ca/real-estate/28456970/803-2365-central-park-drive-oakville-ro-river-oaks-1015-ro-river-oaks


