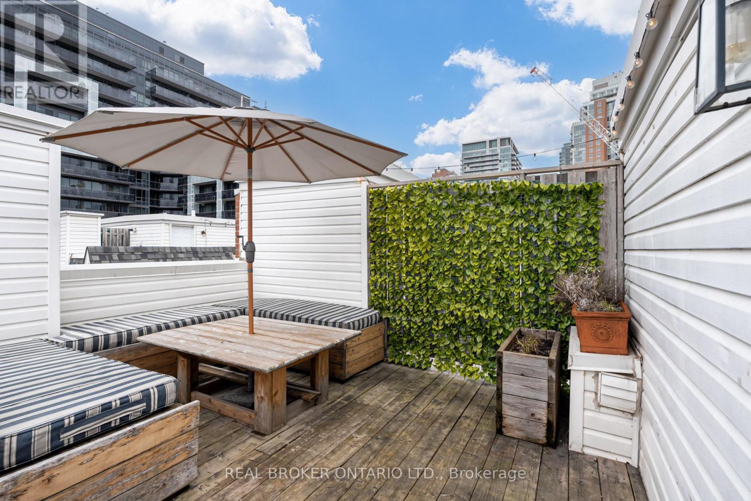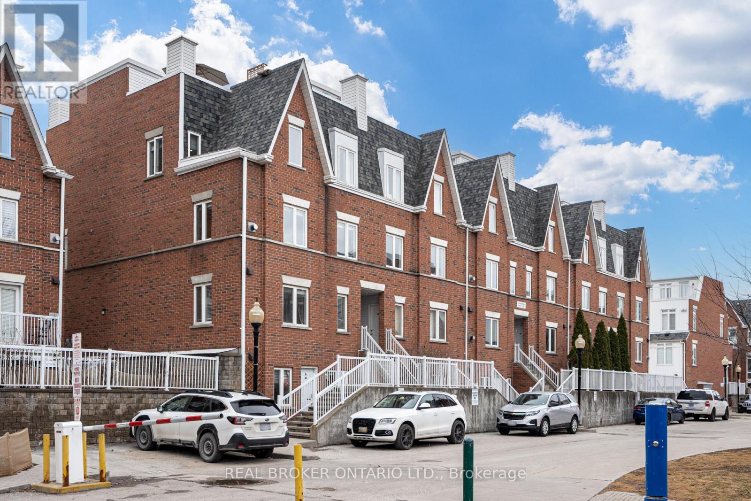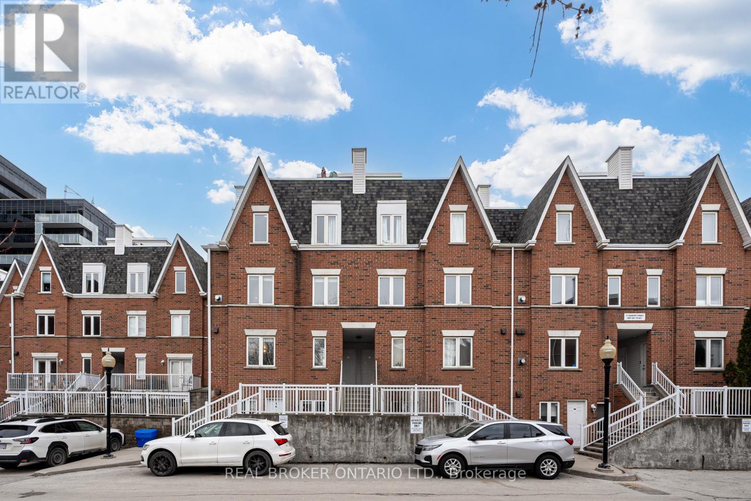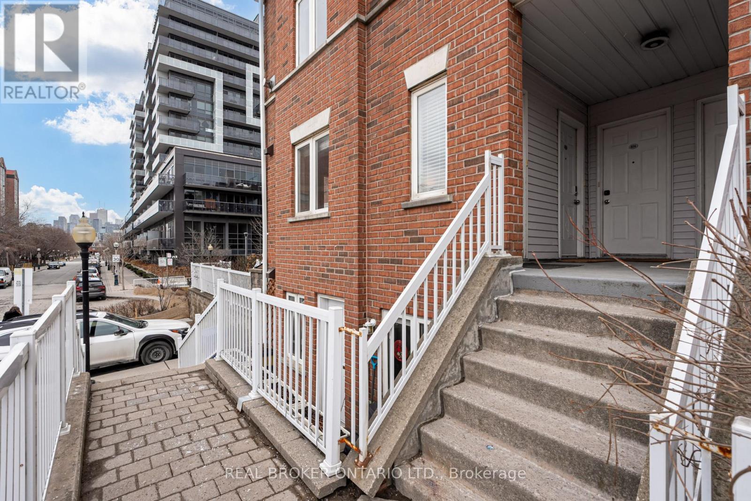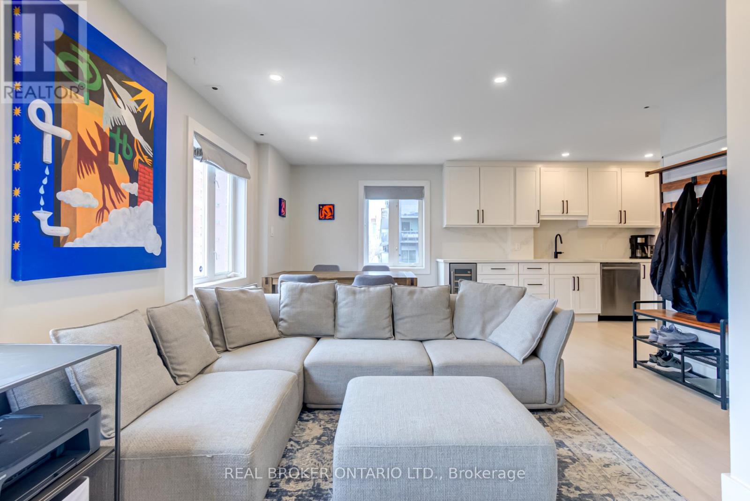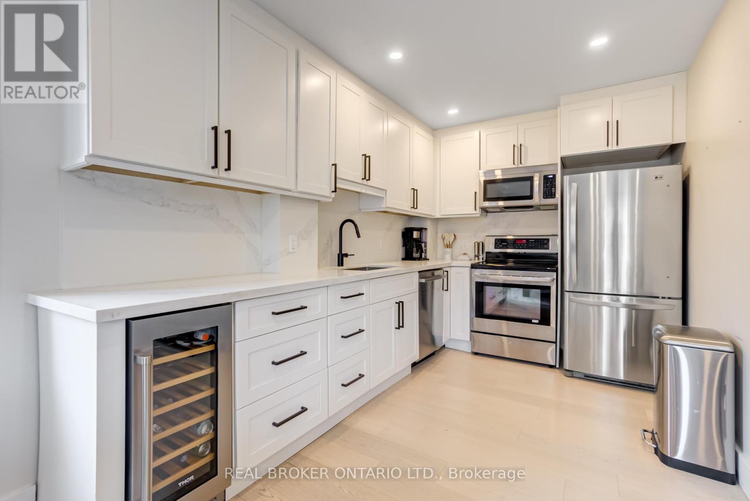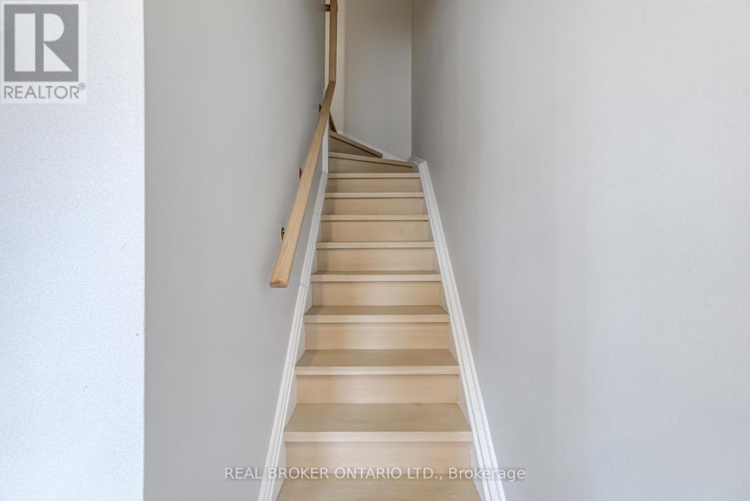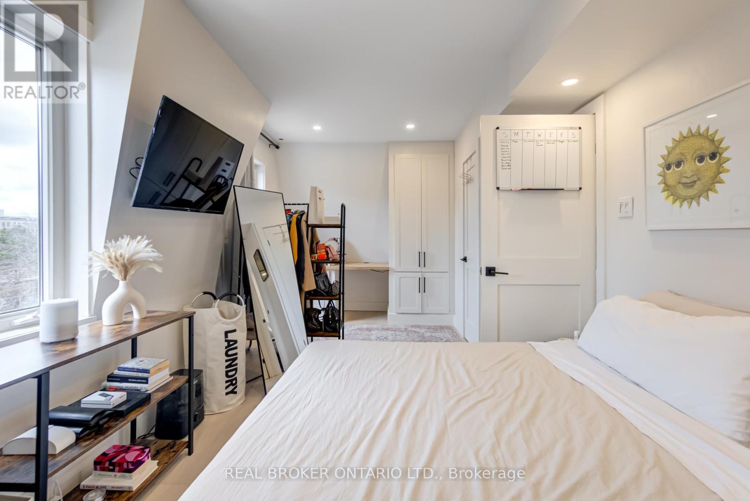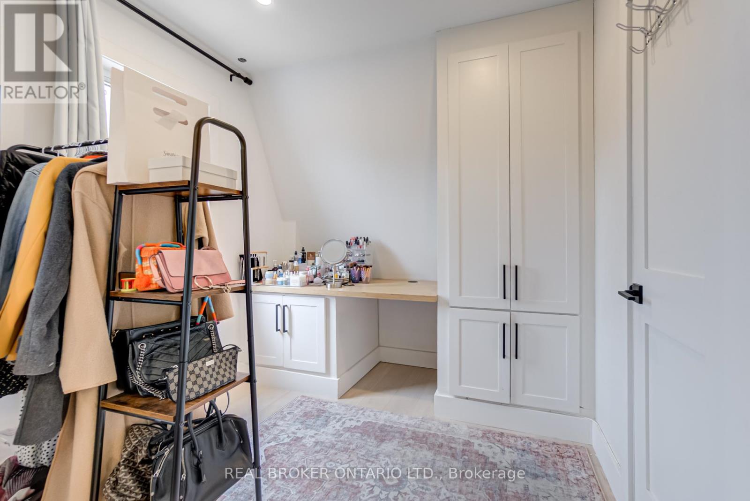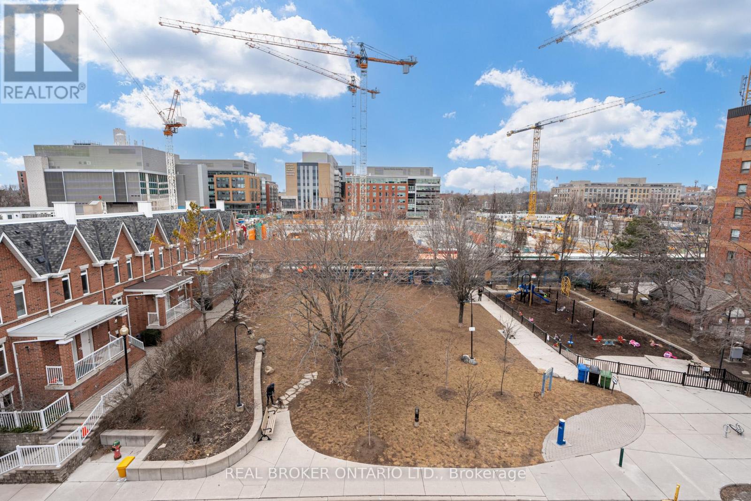803 - 12 Sudbury Street Toronto (Niagara), Ontario M6J 3W7

$949,900管理费,Insurance, Common Area Maintenance, Water, Heat
$695.49 每月
管理费,Insurance, Common Area Maintenance, Water, Heat
$695.49 每月This rare END UNIT has been extensively renovated. This 1,075 sq. ft. 2-bed, 2-bath townhouse at 12 Sudbury offers a perfect blend of modern luxury & city living. Originally a 3-bed, the home can easily be converted back. The multi-level design provides space & privacy, ideal for separation. Features include a brand-new kitchen, upgraded flooring, & custom-built elements, incl. a rooftop bar w/ panoramic city views. Located steps from Torontos dynamic Queen West & King West, its walking distance to top restaurants, bars, parks, & transit. The parking spot is literally at your doorstep! Plus, with the new CAMH masterpiece appearing in the distance, West Toronto Railpath Ext., King-Liberty GO Station, and multiple new condos coming soon, the area is set to become even more vibrant. Green space nearby, incl. Trinity Bellwoods Park, & easy access to Liberty Village make this townhouse a true gem with serious upside. When are you coming to see it? (id:43681)
房源概要
| MLS® Number | C12111419 |
| 房源类型 | 民宅 |
| 社区名字 | Niagara |
| 社区特征 | Pet Restrictions |
| 总车位 | 1 |
详 情
| 浴室 | 2 |
| 地上卧房 | 2 |
| 总卧房 | 2 |
| 家电类 | 洗碗机, 烘干机, 微波炉, Range, 炉子, 洗衣机, 冰箱 |
| 空调 | 中央空调 |
| 外墙 | 砖 |
| Flooring Type | Hardwood |
| 客人卫生间(不包含洗浴) | 1 |
| 供暖方式 | 天然气 |
| 供暖类型 | 压力热风 |
| 储存空间 | 3 |
| 内部尺寸 | 1000 - 1199 Sqft |
| 类型 | 联排别墅 |
车 位
| 没有车库 |
土地
| 英亩数 | 无 |
房 间
| 楼 层 | 类 型 | 长 度 | 宽 度 | 面 积 |
|---|---|---|---|---|
| 二楼 | 主卧 | 5.45 m | 3.08 m | 5.45 m x 3.08 m |
| 二楼 | 第二卧房 | 3.11 m | 2.57 m | 3.11 m x 2.57 m |
| 一楼 | 厨房 | 2.77 m | 2.47 m | 2.77 m x 2.47 m |
| 一楼 | 客厅 | 6.49 m | 4.33 m | 6.49 m x 4.33 m |
| 一楼 | 餐厅 | 6.49 m | 4.33 m | 6.49 m x 4.33 m |
https://www.realtor.ca/real-estate/28231996/803-12-sudbury-street-toronto-niagara-niagara

