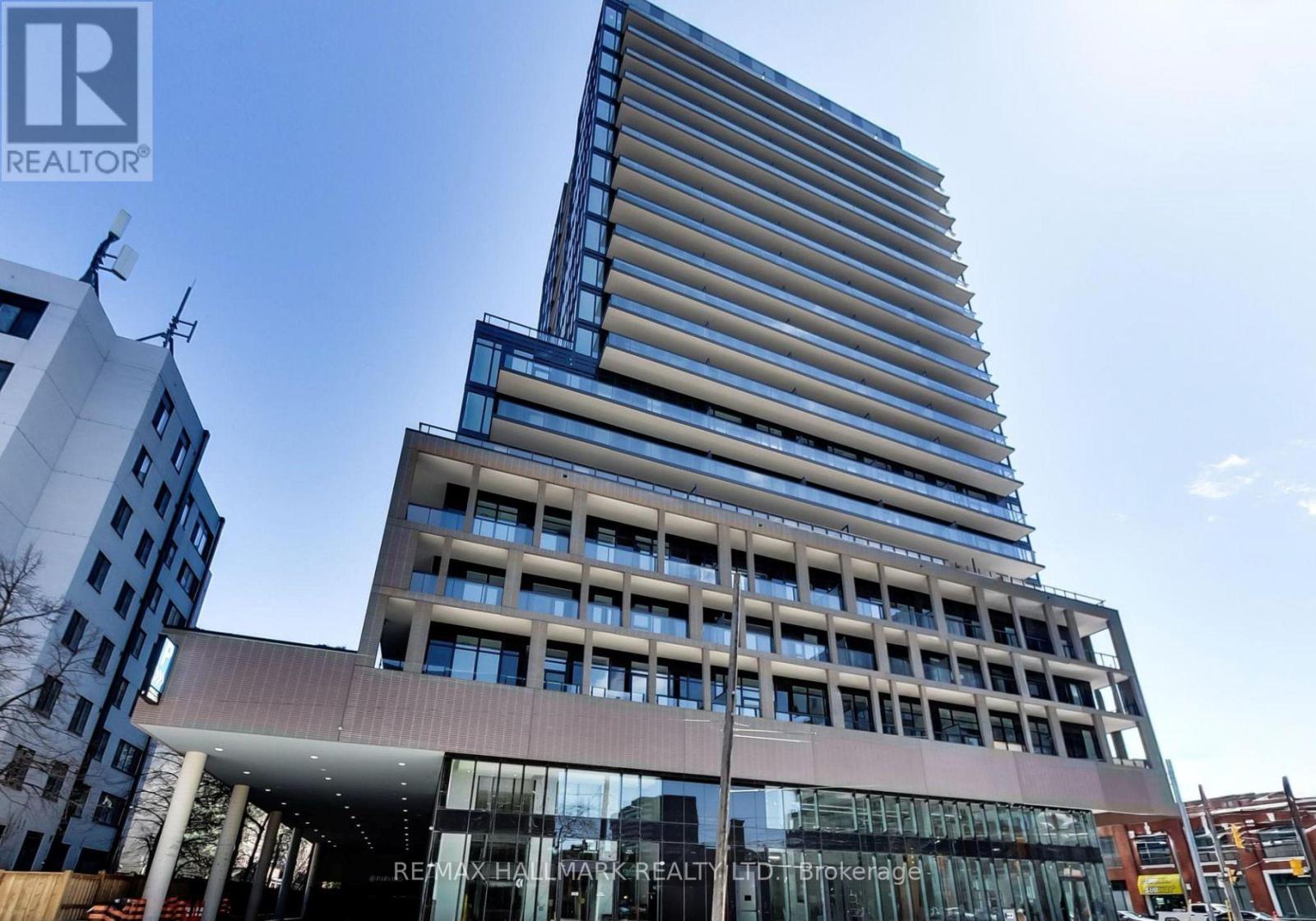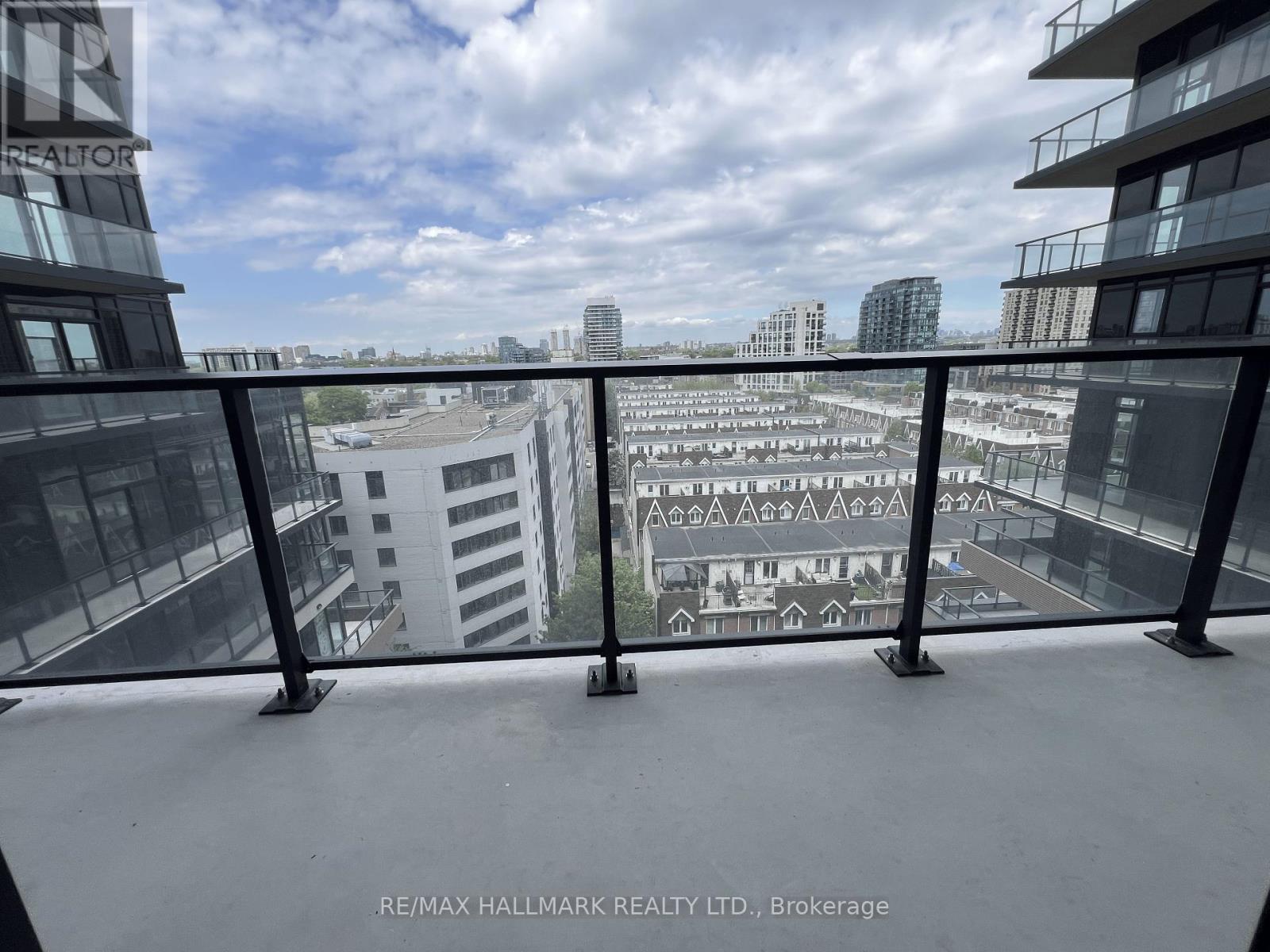2 卧室
2 浴室
500 - 599 sqft
中央空调
风热取暖
$2,390 Monthly
Brand New Extra Large 1+Den with 2 full bath at X02 Condos with ***Breathtaking Views*** of Downtown Toronto ***Extra large Den with sliding glass door can be used as 2nd bedroom with lots of natural light*** Located at King & Dufferin, where Liberty Village meets downtown convenience. Thoughtfully designed floorplan with bright, modern finishes throughout. Enjoy seamless indoor-outdoor living with a large balcony overlooking the city. Floor-to-ceiling windows flood the space with light. Open-concept kitchen/living/dining-perfect for entertaining or unwinding. Chef-inspired kitchen with stone countertops and integrated appliances. Primary bedroom features a 4-piece ensuite and generous closet space. Laminated flooring throughout adds warmth and continuity to the design. Elevate your lifestyle with 18,000 sqft of premium amenities. Including a gym, boxing studio, yoga room, golf simulator, & game lounge. Family-friendly spaces like a kids' art room, ball pit, & movie room. BBQ terrace, outdoor lounge/bar, and 24/7 concierge service. Steps to TTC, shops, cafes, parks, CNE, and Lake Ontario (id:43681)
房源概要
|
MLS® Number
|
W12183077 |
|
房源类型
|
民宅 |
|
社区名字
|
South Parkdale |
|
附近的便利设施
|
医院, 公园, 公共交通, 学校 |
|
社区特征
|
Pets Not Allowed |
|
特征
|
Elevator, 阳台 |
详 情
|
浴室
|
2 |
|
地上卧房
|
1 |
|
地下卧室
|
1 |
|
总卧房
|
2 |
|
Age
|
New Building |
|
公寓设施
|
Security/concierge, 健身房, 宴会厅 |
|
家电类
|
烘干机, Hood 电扇, 炉子, 洗衣机, 冰箱 |
|
空调
|
中央空调 |
|
Flooring Type
|
Laminate |
|
供暖方式
|
天然气 |
|
供暖类型
|
压力热风 |
|
内部尺寸
|
500 - 599 Sqft |
|
类型
|
公寓 |
车 位
土地
|
英亩数
|
无 |
|
土地便利设施
|
医院, 公园, 公共交通, 学校 |
房 间
| 楼 层 |
类 型 |
长 度 |
宽 度 |
面 积 |
|
Flat |
客厅 |
3.23 m |
5.56 m |
3.23 m x 5.56 m |
|
Flat |
餐厅 |
3.23 m |
5.56 m |
3.23 m x 5.56 m |
|
Flat |
厨房 |
3.23 m |
5.56 m |
3.23 m x 5.56 m |
|
Flat |
主卧 |
3.32 m |
2.82 m |
3.32 m x 2.82 m |
|
Flat |
衣帽间 |
2.44 m |
2.41 m |
2.44 m x 2.41 m |
https://www.realtor.ca/real-estate/28388311/802-285-dufferin-street-toronto-south-parkdale-south-parkdale
























