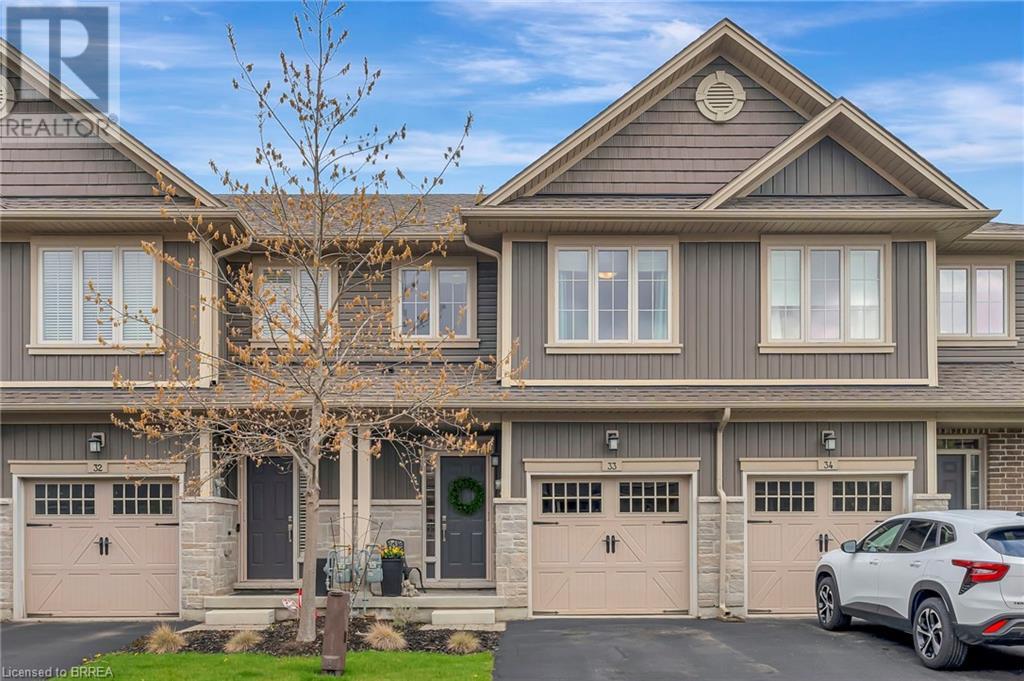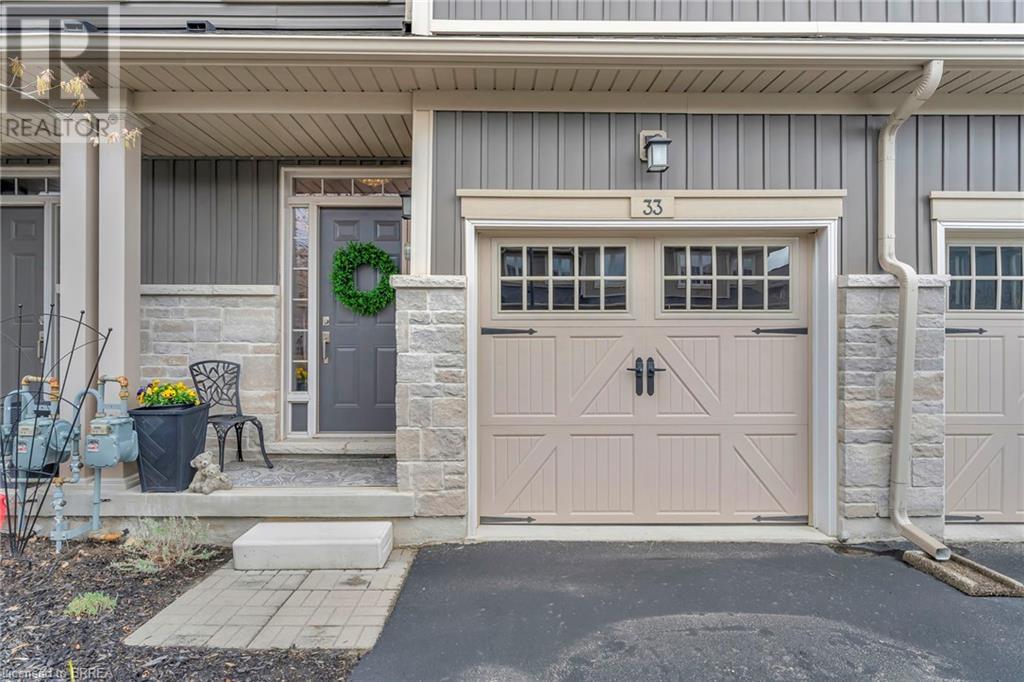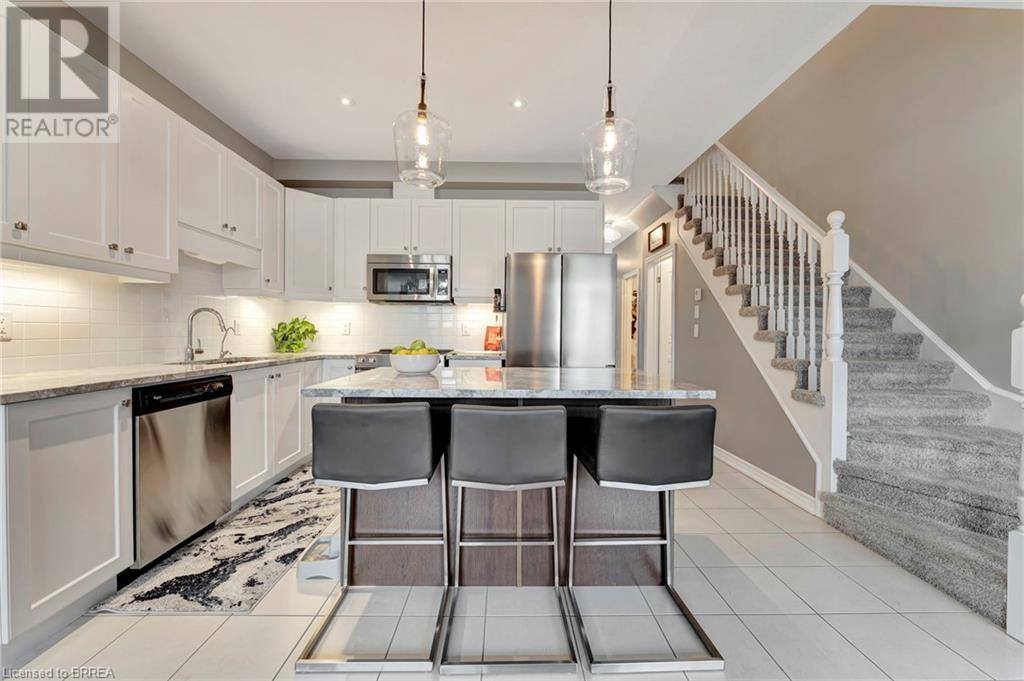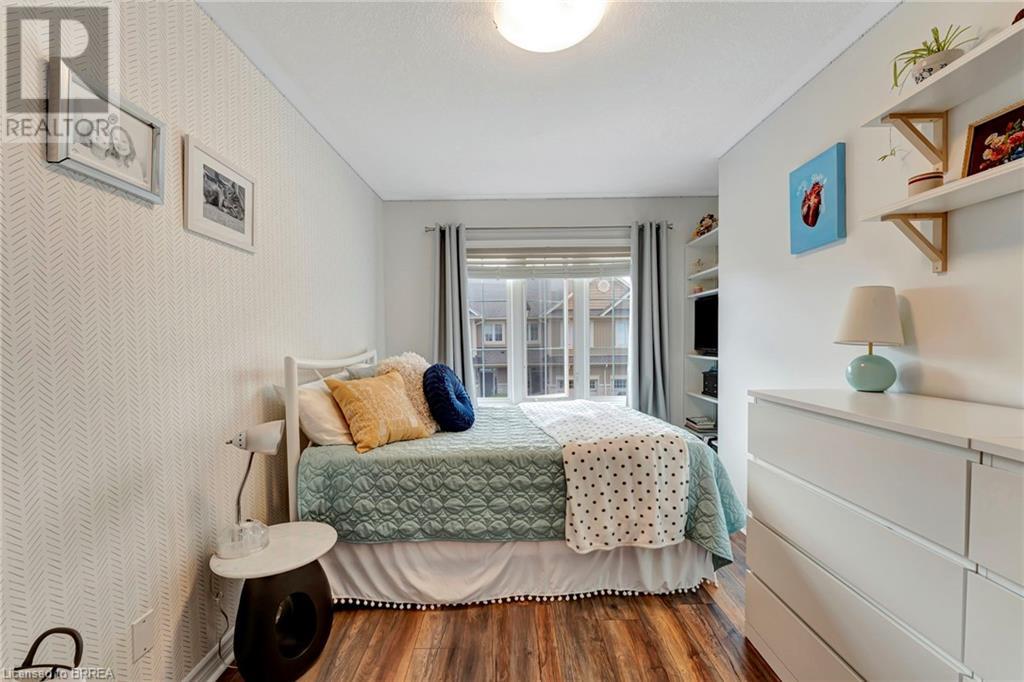3 卧室
3 浴室
1362 sqft
两层
中央空调
风热取暖
$574,900管理费,Landscaping
$125.49 每月
Welcome to this beautifully maintained freehold townhome, ideally located just a 5-minute walk to downtown shops, the local library, restaurants, the Grand River, and scenic walking trails. Offering the perfect blend of convenience and comfort, this home is ideal for families, professionals, or anyone looking to enjoy a vibrant community lifestyle. The main floor features a bright, open-concept layout with a stylish kitchen boasting quartz countertops, a tile backsplash, an island with seating, and newer stainless steel appliances. The spacious living room features laminate flooring, California knockdown ceiling and California shutters with sliding doors opening to a private patio space – perfect for quite evenings. A convenient 2-piece powder room and coat closet complete the main level. Upstairs, you'll find three generously sized bedrooms with large windows offering plenty of natural light. The primary bedroom includes a walk-in closet and a modern 3-piece ensuite. A full 4-piece bath and upstairs laundry add to the home's functionality. The partially finished basement provides a versatile space – great for a kids' playroom, home office, or extra storage. Additional features include a single-car garage with inside access, underground sprinklers, a welcoming covered front porch, and visitor parking for guests. Don't miss your opportunity to own this move-in ready home in an unbeatable location! (id:43681)
房源概要
|
MLS® Number
|
40722525 |
|
房源类型
|
民宅 |
|
附近的便利设施
|
公园, 礼拜场所, 游乐场, 购物 |
|
社区特征
|
安静的区域, 社区活动中心 |
|
总车位
|
2 |
详 情
|
浴室
|
3 |
|
地上卧房
|
3 |
|
总卧房
|
3 |
|
家电类
|
Central Vacuum - Roughed In, 洗碗机, 烘干机, 冰箱, Water Softener, Water Purifier, 洗衣机, 嵌入式微波炉, Hood 电扇 |
|
建筑风格
|
2 层 |
|
地下室进展
|
部分完成 |
|
地下室类型
|
Partial (partially Finished) |
|
施工日期
|
2016 |
|
施工种类
|
附加的 |
|
空调
|
中央空调 |
|
外墙
|
砖, 石, 乙烯基壁板 |
|
地基类型
|
混凝土浇筑 |
|
客人卫生间(不包含洗浴)
|
1 |
|
供暖方式
|
天然气 |
|
供暖类型
|
压力热风 |
|
储存空间
|
2 |
|
内部尺寸
|
1362 Sqft |
|
类型
|
联排别墅 |
|
设备间
|
市政供水 |
车 位
土地
|
英亩数
|
无 |
|
土地便利设施
|
公园, 宗教场所, 游乐场, 购物 |
|
污水道
|
城市污水处理系统 |
|
土地深度
|
85 Ft |
|
土地宽度
|
18 Ft |
|
规划描述
|
R3-10 |
房 间
| 楼 层 |
类 型 |
长 度 |
宽 度 |
面 积 |
|
二楼 |
洗衣房 |
|
|
7'4'' x 5'4'' |
|
二楼 |
四件套浴室 |
|
|
Measurements not available |
|
二楼 |
卧室 |
|
|
9'11'' x 8'4'' |
|
二楼 |
卧室 |
|
|
14'0'' x 8'4'' |
|
二楼 |
三件套卫生间 |
|
|
9'11'' x 8'4'' |
|
二楼 |
主卧 |
|
|
15'7'' x 11'9'' |
|
地下室 |
Storage |
|
|
15'7'' x 6'2'' |
|
地下室 |
其它 |
|
|
20'4'' x 16'3'' |
|
一楼 |
两件套卫生间 |
|
|
Measurements not available |
|
一楼 |
客厅 |
|
|
17'0'' x 12'8'' |
|
一楼 |
厨房 |
|
|
8'10'' x 13'6'' |
https://www.realtor.ca/real-estate/28272370/80-willow-street-unit-33-paris




































