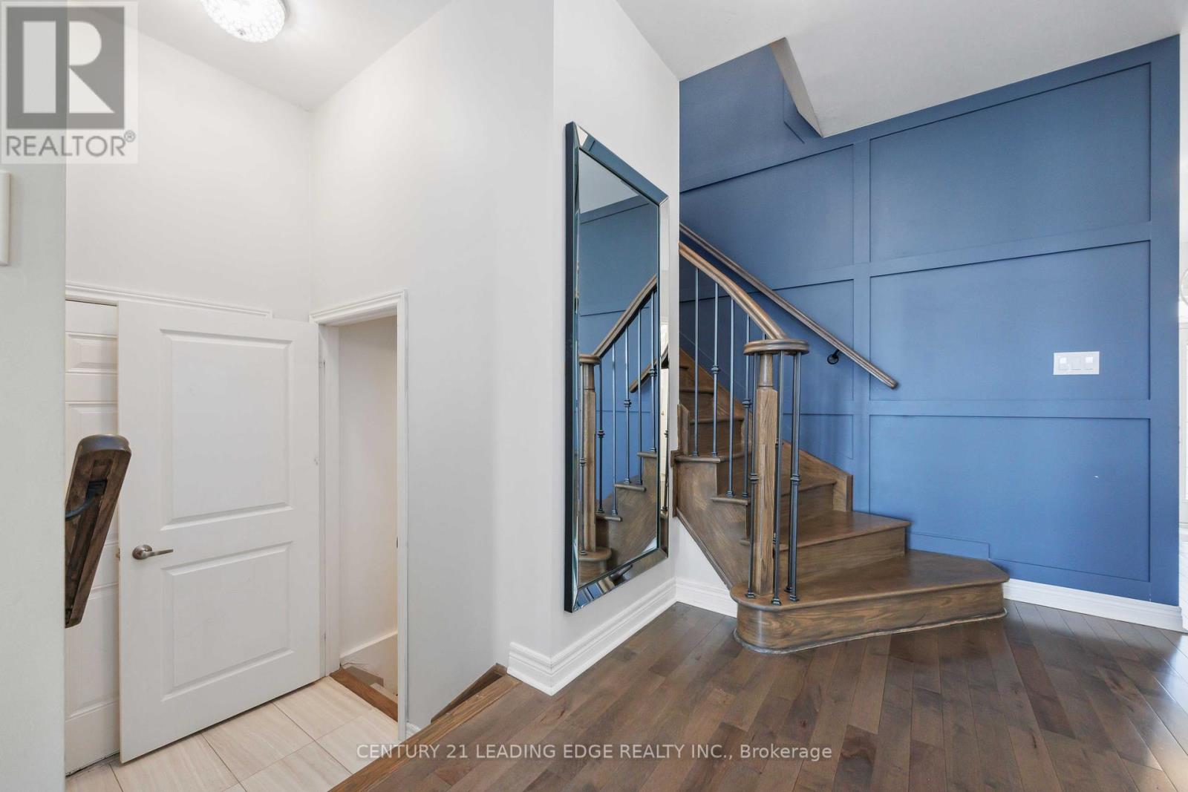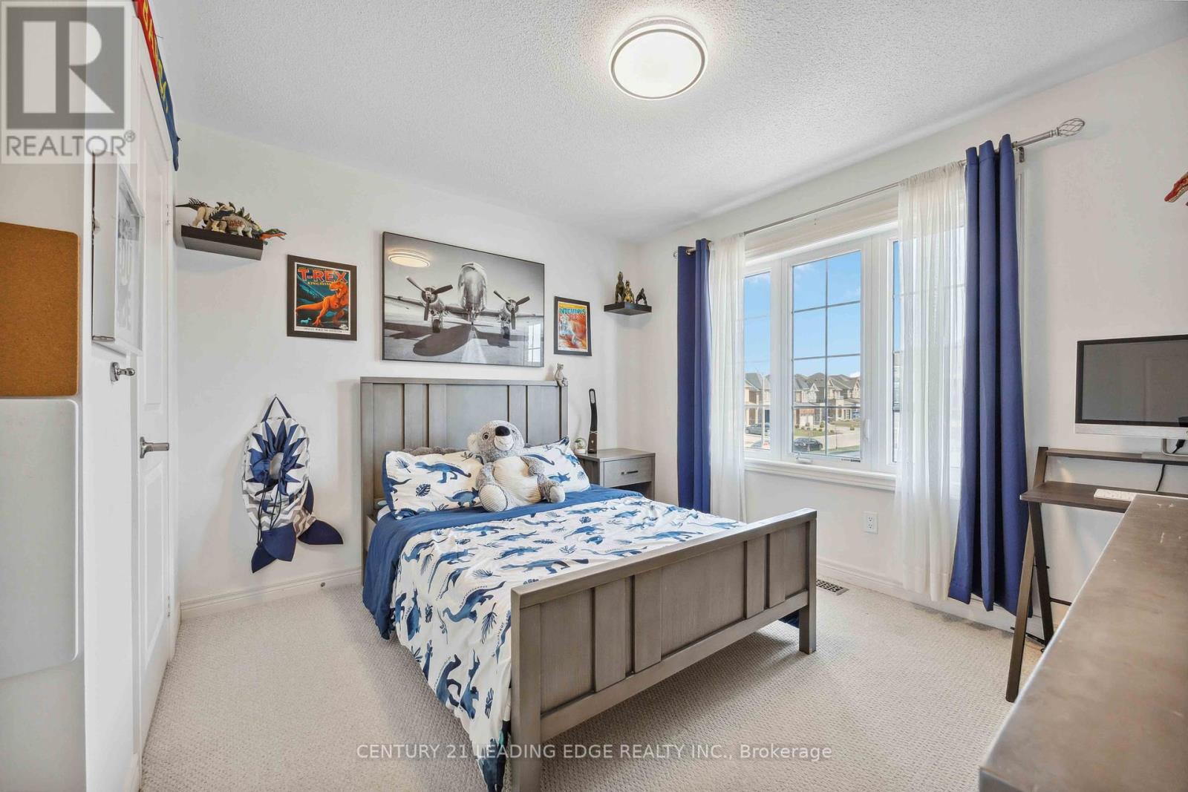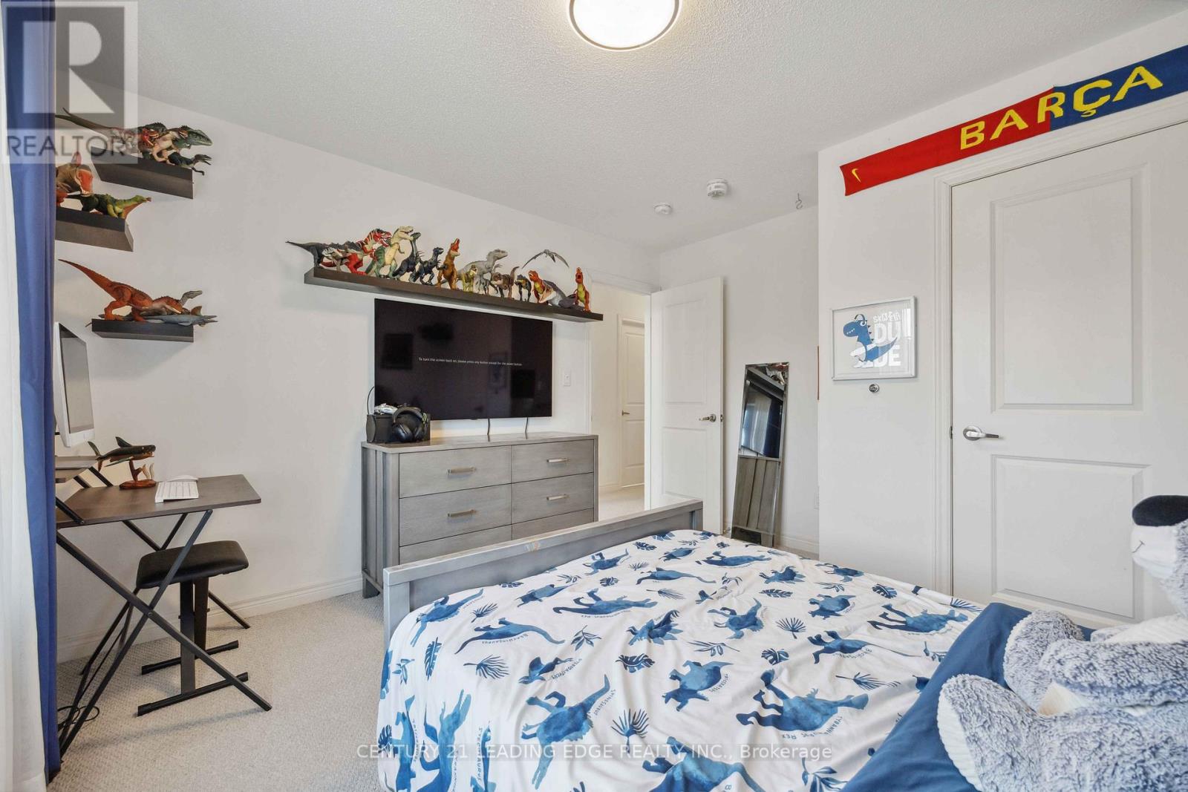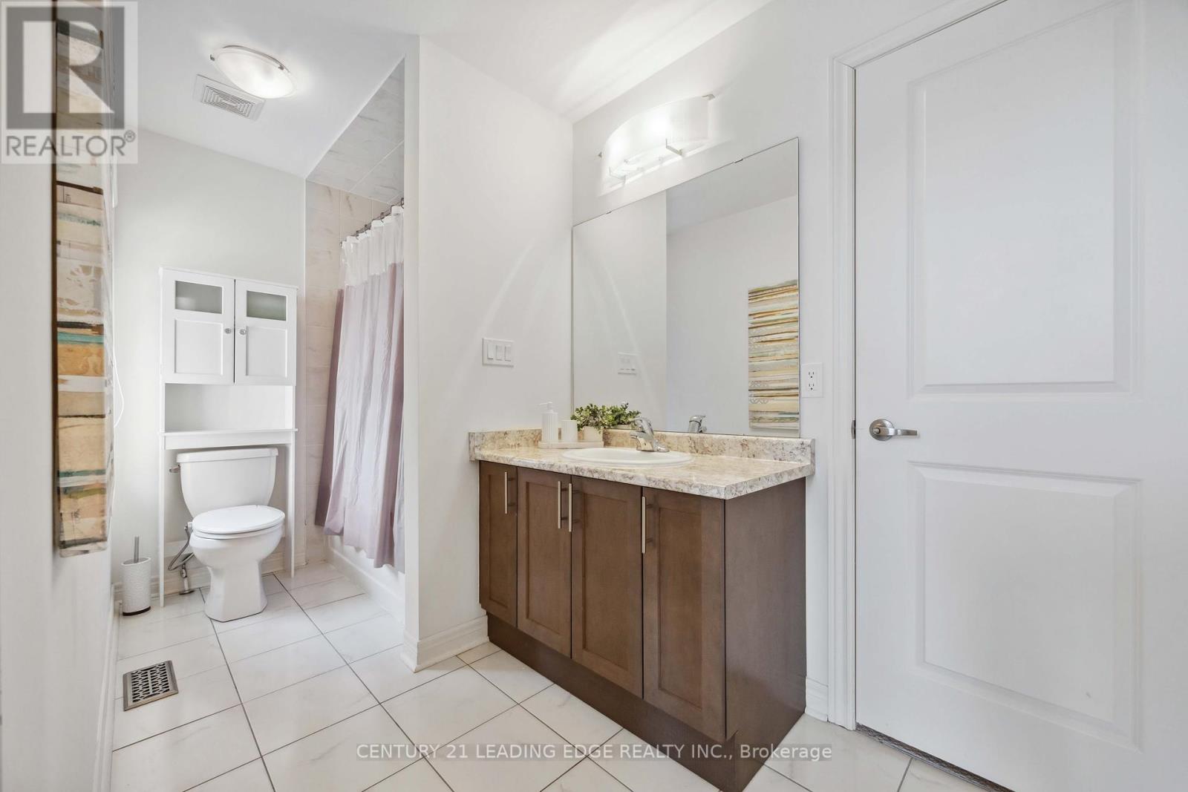4 卧室
3 浴室
2000 - 2500 sqft
壁炉
Above Ground Pool
中央空调
风热取暖
$1,250,000
Your search ends here! Absolutely stunning, completely upgraded home in prime Bradford community! Ideal for a family looking for a turn key place to call home. This beautiful home boasts an open concept layout, formal dining area with large family room w/custom waffle ceilings and a cozy fireplace. A stunning true custom eat-in kitchen w/ top of the line built-in appliances. Soaring 9ft ceilings and ample natural lighting. Meticulously kept housewith high end quality finishes throughout with no expense spared. This home really shows pride of ownership. Large master bedroom with a walk in closet along with a custom built in Closet With Organizers and a luxuriously 5 piece ensuite with a double sink vanity. Second bedroom with large closet, 3rd and 4th bedrooms with large closet and a Main bathroom that is also shared between the two rooms . Convenient 2nd floor laundry room w/ custom cabinetry. Fully finished garage that fits the car enthusiast w/ epoxy flooring & custom paint & garage doors. Framed basement with an open layout. Premium Lot Overlooking Park and Fully fenced backyard w/large deck and above ground pool (as is), Most desirable neighborhood in Bradford, surrounded by parks, schools, trails and a quick walk to all amenities/restaurants/supermarkets & more! Easy access to Highway 400. (id:43681)
房源概要
|
MLS® Number
|
N12114149 |
|
房源类型
|
民宅 |
|
社区名字
|
Bradford |
|
总车位
|
4 |
|
泳池类型
|
Above Ground Pool |
详 情
|
浴室
|
3 |
|
地上卧房
|
4 |
|
总卧房
|
4 |
|
Age
|
6 To 15 Years |
|
公寓设施
|
Fireplace(s) |
|
家电类
|
烤箱 - Built-in, Range, Water Heater, Cooktop, 洗碗机, 烘干机, Freezer, 微波炉, 烤箱, 洗衣机, 窗帘, 冰箱 |
|
地下室进展
|
部分完成 |
|
地下室类型
|
N/a (partially Finished) |
|
施工种类
|
独立屋 |
|
空调
|
中央空调 |
|
外墙
|
混凝土, 砖 |
|
壁炉
|
有 |
|
Flooring Type
|
Ceramic, Hardwood, Carpeted |
|
地基类型
|
混凝土 |
|
客人卫生间(不包含洗浴)
|
1 |
|
供暖方式
|
天然气 |
|
供暖类型
|
压力热风 |
|
储存空间
|
2 |
|
内部尺寸
|
2000 - 2500 Sqft |
|
类型
|
独立屋 |
|
设备间
|
市政供水 |
车 位
土地
|
英亩数
|
无 |
|
污水道
|
Sanitary Sewer |
|
土地深度
|
119 Ft ,9 In |
|
土地宽度
|
38 Ft ,1 In |
|
不规则大小
|
38.1 X 119.8 Ft |
|
规划描述
|
R1-2 |
房 间
| 楼 层 |
类 型 |
长 度 |
宽 度 |
面 积 |
|
一楼 |
厨房 |
4.19 m |
4.25 m |
4.19 m x 4.25 m |
|
一楼 |
Eating Area |
2 m |
4.25 m |
2 m x 4.25 m |
|
一楼 |
家庭房 |
3.38 m |
3.9 m |
3.38 m x 3.9 m |
|
一楼 |
餐厅 |
3.4 m |
3.9 m |
3.4 m x 3.9 m |
|
一楼 |
门厅 |
1.99 m |
2.17 m |
1.99 m x 2.17 m |
|
Upper Level |
主卧 |
3.59 m |
4.19 m |
3.59 m x 4.19 m |
|
Upper Level |
第二卧房 |
3.7 m |
3.41 m |
3.7 m x 3.41 m |
|
Upper Level |
第三卧房 |
3.08 m |
3.65 m |
3.08 m x 3.65 m |
|
Upper Level |
Bedroom 4 |
3.08 m |
3.62 m |
3.08 m x 3.62 m |
|
Upper Level |
洗衣房 |
1.82 m |
3.34 m |
1.82 m x 3.34 m |
设备间
https://www.realtor.ca/real-estate/28238249/8-tupling-street-bradford-west-gwillimbury-bradford-bradford






















































