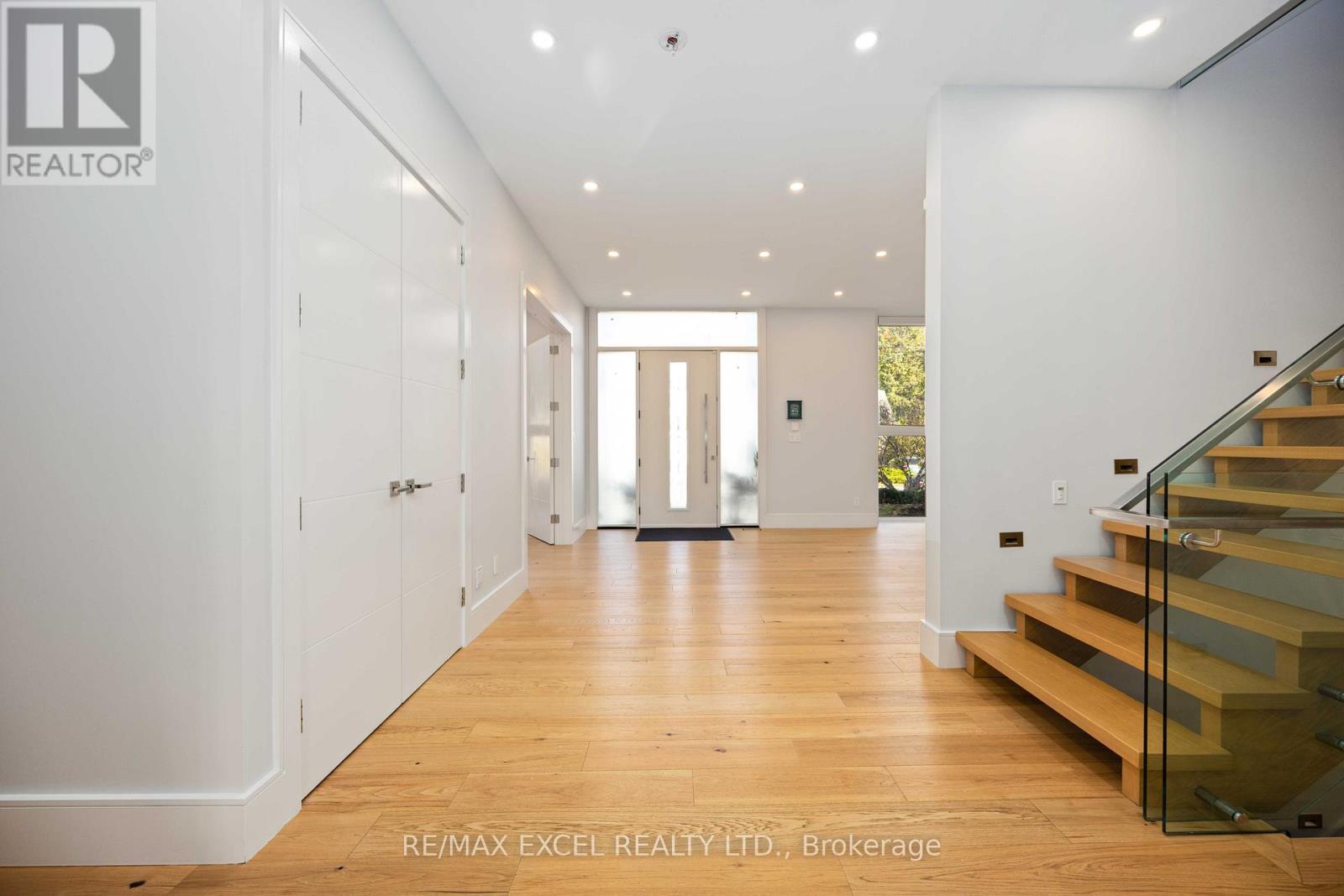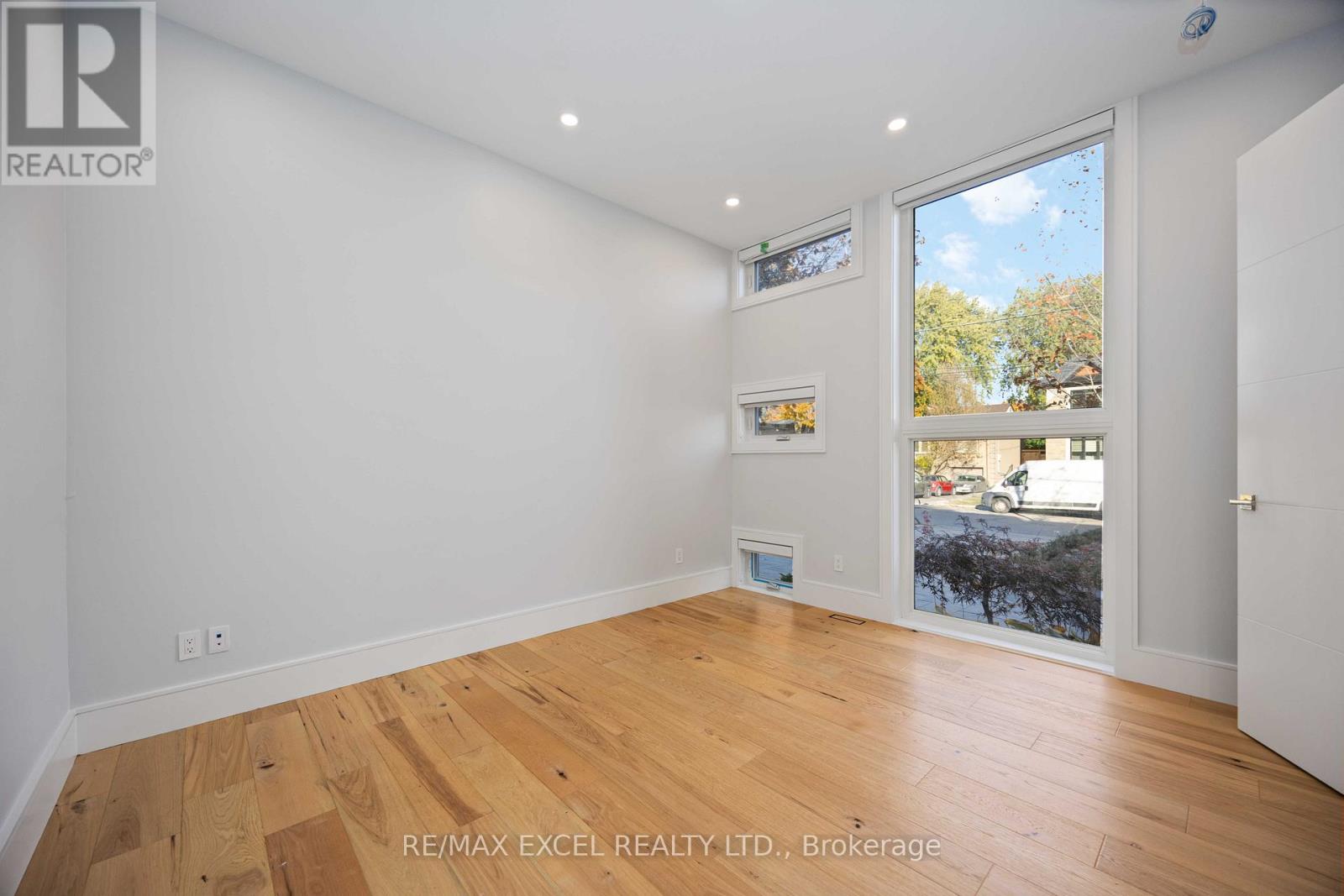5 卧室
6 浴室
3000 - 3500 sqft
壁炉
中央空调
风热取暖
$6,800 Monthly
Welcome to this stunning modern home steps from Lake Ontario in the desirable Scarborough Bluffs! Boasting nearly 4,000 sq ft, it features high-end craftsmanship and smart home technology. Inside, you'll find 4 spacious bedrooms upstairs and an additional bedroom downstairs for guests. The gourmet kitchen opens to a bright living and dining area with soaring 12-foot ceilings, perfect for relaxing or entertaining. The master suite is a retreat, featuring a lounge area, skylight, fireplace, spa-like 6-piece ensuite, and a private balcony. A glass staircase adds a modern touch, while the second-floor laundry and finished basement provide convenience and comfort, including heated floors and a cold room. With four fireplaces throughout, you'll stay cozy year-round! (id:43681)
房源概要
|
MLS® Number
|
E12146972 |
|
房源类型
|
民宅 |
|
社区名字
|
Cliffcrest |
|
附近的便利设施
|
Beach |
|
总车位
|
7 |
|
结构
|
棚 |
详 情
|
浴室
|
6 |
|
地上卧房
|
4 |
|
地下卧室
|
1 |
|
总卧房
|
5 |
|
Age
|
New Building |
|
家电类
|
洗碗机, 烘干机, 烤箱, Wine Fridge, 冰箱 |
|
地下室进展
|
已装修 |
|
地下室类型
|
N/a (finished) |
|
施工种类
|
独立屋 |
|
空调
|
中央空调 |
|
外墙
|
铝壁板, 石 |
|
壁炉
|
有 |
|
Flooring Type
|
Hardwood |
|
地基类型
|
Unknown |
|
客人卫生间(不包含洗浴)
|
1 |
|
供暖方式
|
天然气 |
|
供暖类型
|
压力热风 |
|
储存空间
|
2 |
|
内部尺寸
|
3000 - 3500 Sqft |
|
类型
|
独立屋 |
|
设备间
|
市政供水 |
车 位
土地
|
英亩数
|
无 |
|
土地便利设施
|
Beach |
|
污水道
|
Sanitary Sewer |
|
土地深度
|
139 Ft ,7 In |
|
土地宽度
|
55 Ft |
|
不规则大小
|
55 X 139.6 Ft |
房 间
| 楼 层 |
类 型 |
长 度 |
宽 度 |
面 积 |
|
二楼 |
主卧 |
8.5 m |
5.65 m |
8.5 m x 5.65 m |
|
二楼 |
第二卧房 |
3.84 m |
3.55 m |
3.84 m x 3.55 m |
|
二楼 |
第三卧房 |
3.8 m |
5.3 m |
3.8 m x 5.3 m |
|
二楼 |
Bedroom 4 |
3.49 m |
3.55 m |
3.49 m x 3.55 m |
|
Lower Level |
Bedroom 5 |
3.2 m |
5.72 m |
3.2 m x 5.72 m |
|
Lower Level |
娱乐,游戏房 |
11 m |
5.31 m |
11 m x 5.31 m |
|
Lower Level |
Media |
7.69 m |
6.59 m |
7.69 m x 6.59 m |
|
一楼 |
客厅 |
14.9 m |
5.59 m |
14.9 m x 5.59 m |
|
一楼 |
餐厅 |
14.9 m |
5.59 m |
14.9 m x 5.59 m |
|
一楼 |
厨房 |
14.9 m |
5.59 m |
14.9 m x 5.59 m |
|
一楼 |
家庭房 |
6.34 m |
4.3 m |
6.34 m x 4.3 m |
|
一楼 |
Office |
3.59 m |
3.9 m |
3.59 m x 3.9 m |
https://www.realtor.ca/real-estate/28309591/8-scarborough-heights-boulevard-toronto-cliffcrest-cliffcrest












































