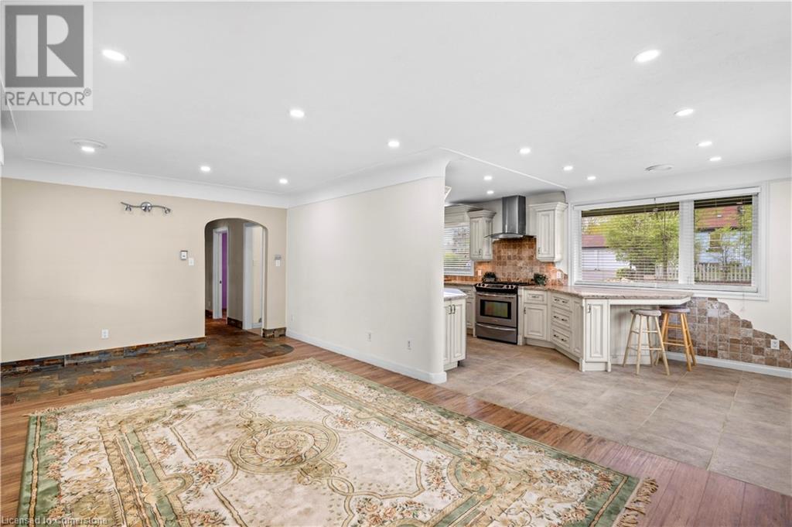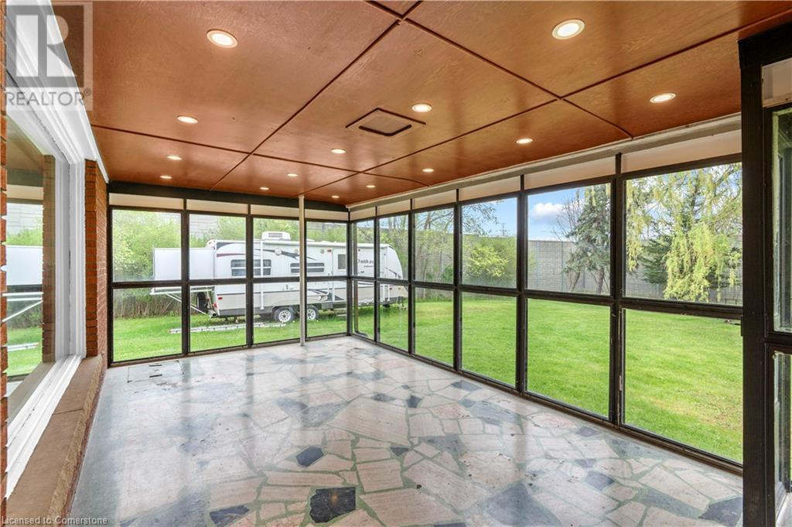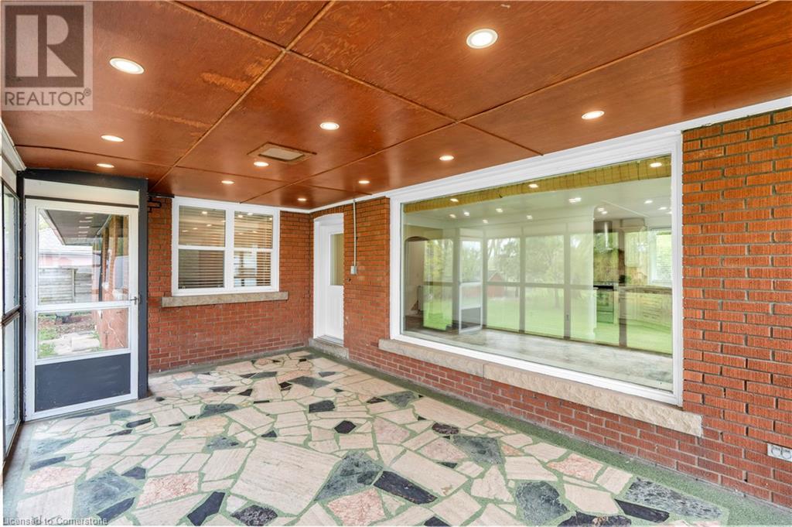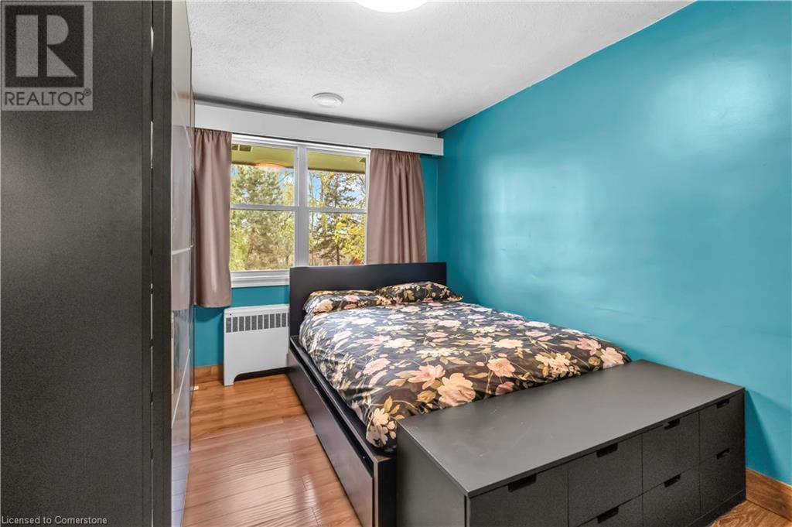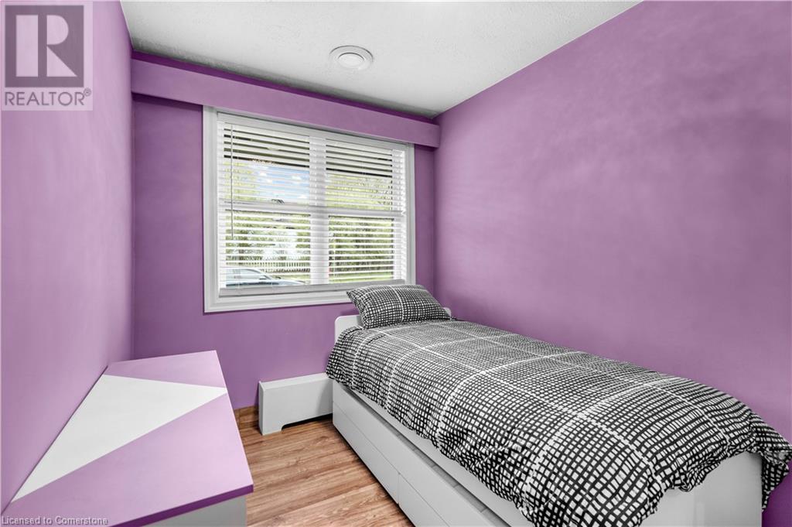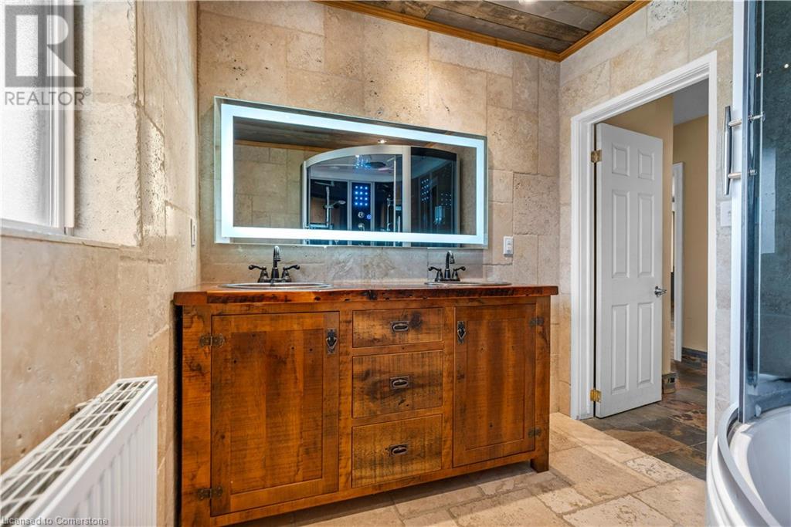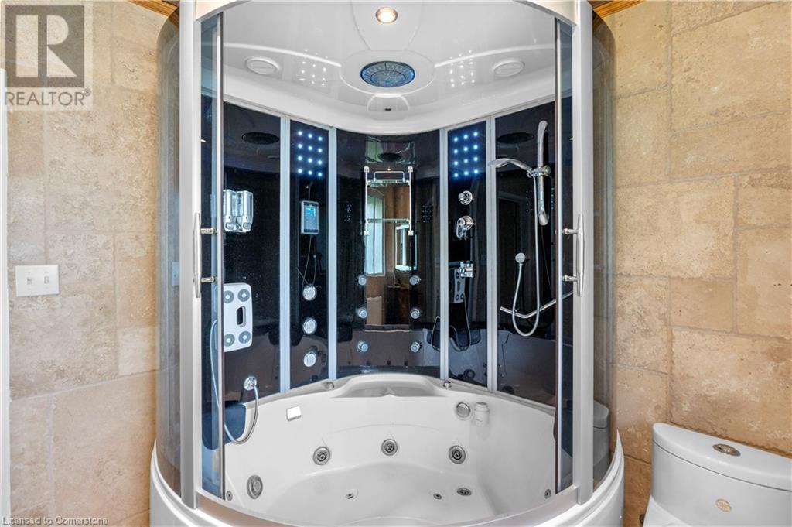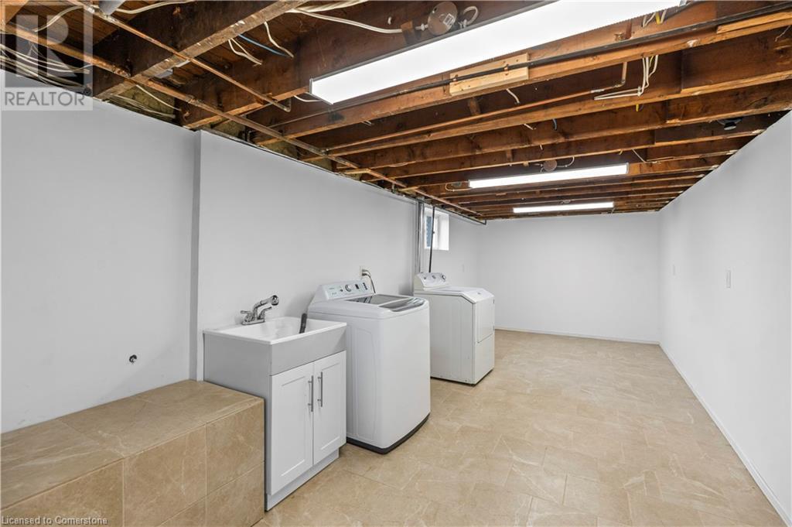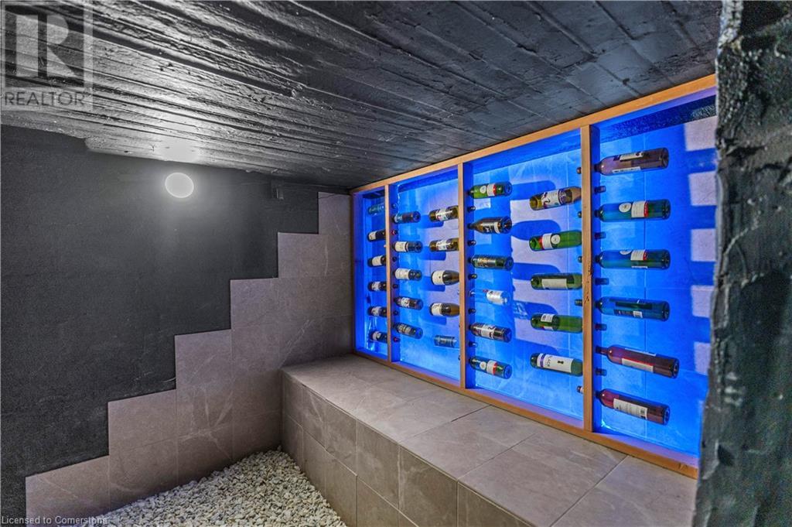3 卧室
2 浴室
2988 sqft
平房
壁炉
Hot Water Radiator Heat
$849,900
This charming bungalow offers cozy, one-storey living with quick access to Hwy 403, making commuting a breeze. Step inside to a spacious foyer featuring terrazzo flooring and a wall of windows providing tons of natural light. This inviting 3-bedroom, 1.5-bathroom HOME perfectly balances comfort and functionality. The main bathroom is a standout feature, offering a luxurious steam shower—your own personal spa experience at home! Enjoy this custom Gravelle kitchen with soft close cabinetry, Indian Marble Counters and Stainless Steel appliances including a Gas Stove/Oven with overhead Range Hood. Beyond the kitchen is a sizeable Living Room with Hardwood Floors, Electric Fireplace and a walkout to a bright Sunroom overlooking a private yard that backs onto tranquil greenspace—the perfect retreat. The lower level features a recently finished recreation room complete with laminate flooring, potlights and endless possibilities for an in-law suite. The oversized garage is ideal for double parking and extra room for hobbyists or professionals. This charming home offers the perfect blend of small-town living and commuter convenience, just minutes from Highway 403 for easy access to Hamilton, Burlington, and beyond. Enjoy the natural beauty of Dundas Valley, nearby trails, parks, and local shops, all while being connected to major routes. Whether you're commuting or looking to enjoy an established neighbourhood tucked away from it all, this home delivers on lifestyle and location. Call for your personal viewing today! (id:43681)
房源概要
|
MLS® Number
|
40726883 |
|
房源类型
|
民宅 |
|
Communication Type
|
High Speed Internet |
|
设备类型
|
热水器 |
|
特征
|
Ravine, 铺设车道, Country Residential |
|
总车位
|
4 |
|
租赁设备类型
|
热水器 |
详 情
|
浴室
|
2 |
|
地上卧房
|
3 |
|
总卧房
|
3 |
|
家电类
|
洗碗机, 烘干机, 微波炉, 冰箱, 洗衣机, Range - Gas, Gas 炉子(s), 窗帘, Garage Door Opener |
|
建筑风格
|
平房 |
|
地下室进展
|
部分完成 |
|
地下室类型
|
全部完成 |
|
施工日期
|
1950 |
|
施工种类
|
独立屋 |
|
外墙
|
砖 |
|
壁炉燃料
|
电 |
|
壁炉
|
有 |
|
Fireplace Total
|
2 |
|
壁炉类型
|
其他-见备注 |
|
客人卫生间(不包含洗浴)
|
1 |
|
供暖方式
|
电, Natural Gas |
|
供暖类型
|
Hot Water Radiator Heat |
|
储存空间
|
1 |
|
内部尺寸
|
2988 Sqft |
|
类型
|
独立屋 |
|
设备间
|
市政供水 |
车 位
土地
|
英亩数
|
无 |
|
污水道
|
Septic System |
|
土地深度
|
80 Ft |
|
土地宽度
|
119 Ft |
|
规划描述
|
Ru/s-58 |
房 间
| 楼 层 |
类 型 |
长 度 |
宽 度 |
面 积 |
|
地下室 |
设备间 |
|
|
21'9'' x 11'4'' |
|
地下室 |
洗衣房 |
|
|
21'2'' x 9'5'' |
|
地下室 |
娱乐室 |
|
|
29'3'' x 19'11'' |
|
一楼 |
5pc Bathroom |
|
|
Measurements not available |
|
一楼 |
卧室 |
|
|
10'8'' x 7'5'' |
|
一楼 |
卧室 |
|
|
15'4'' x 10'2'' |
|
一楼 |
两件套卫生间 |
|
|
Measurements not available |
|
一楼 |
主卧 |
|
|
15'4'' x 10'1'' |
|
一楼 |
Sunroom |
|
|
21'10'' x 18'8'' |
|
一楼 |
在厨房吃 |
|
|
25'0'' x 10'8'' |
|
一楼 |
客厅/饭厅 |
|
|
21'6'' x 12'0'' |
|
一楼 |
门厅 |
|
|
27'0'' x 14'2'' |
https://www.realtor.ca/real-estate/28288266/8-northcliffe-avenue-dundas
















