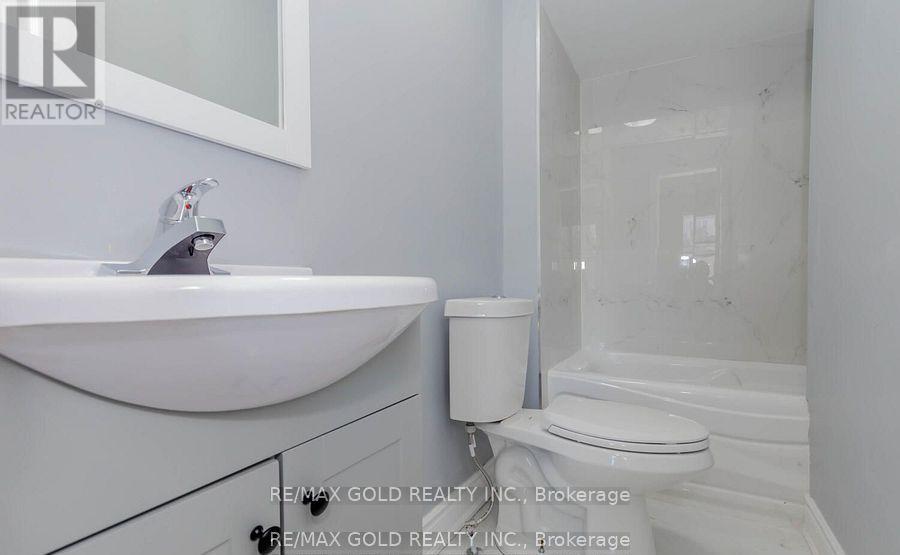3 卧室
3 浴室
1100 - 1500 sqft
中央空调
风热取暖
$3,300 Monthly
Experience the pinnacle of modern living in this beautifully renovated detached home, now available for lease. Featuring three spacious bedrooms and three luxurious bathrooms, this property is located in a highly desirable neighborhood. Situated just moments from Etobicoke General Hospital, with seamless access to TTC, LRT, and Humber College, the home ensures top-notch convenience and connectivity. Strategically located near Highways 27, 427, and 407, it promises easy commuting. The interior is bathed in natural light, thanks to large windows and a sleek glass door, creating a warm and welcoming atmosphere. This home represents a rare leasing opportunity in a prime location perfect for those seeking style, comfort, and practicality. (id:43681)
房源概要
|
MLS® Number
|
W12206331 |
|
房源类型
|
民宅 |
|
临近地区
|
Etobicoke |
|
社区名字
|
West Humber-Clairville |
|
附近的便利设施
|
医院, 礼拜场所, 公共交通, 学校 |
|
特征
|
无地毯 |
|
总车位
|
2 |
详 情
|
浴室
|
3 |
|
地上卧房
|
3 |
|
总卧房
|
3 |
|
家电类
|
洗碗机, 烘干机, Water Heater, 炉子, 洗衣机, 冰箱 |
|
施工种类
|
独立屋 |
|
空调
|
中央空调 |
|
外墙
|
砖 |
|
Fire Protection
|
Smoke Detectors |
|
Flooring Type
|
Laminate, Porcelain Tile |
|
地基类型
|
砖 |
|
客人卫生间(不包含洗浴)
|
1 |
|
供暖方式
|
天然气 |
|
供暖类型
|
压力热风 |
|
储存空间
|
2 |
|
内部尺寸
|
1100 - 1500 Sqft |
|
类型
|
独立屋 |
|
设备间
|
市政供水 |
车 位
土地
|
英亩数
|
无 |
|
围栏类型
|
Fenced Yard |
|
土地便利设施
|
医院, 宗教场所, 公共交通, 学校 |
|
污水道
|
Sanitary Sewer |
房 间
| 楼 层 |
类 型 |
长 度 |
宽 度 |
面 积 |
|
二楼 |
主卧 |
4.61 m |
3.35 m |
4.61 m x 3.35 m |
|
二楼 |
第二卧房 |
3.41 m |
2.79 m |
3.41 m x 2.79 m |
|
二楼 |
第三卧房 |
3.41 m |
3.37 m |
3.41 m x 3.37 m |
|
一楼 |
客厅 |
4.5 m |
2.19 m |
4.5 m x 2.19 m |
|
一楼 |
餐厅 |
3.61 m |
2.19 m |
3.61 m x 2.19 m |
|
一楼 |
厨房 |
6.26 m |
2.63 m |
6.26 m x 2.63 m |
|
一楼 |
Eating Area |
6.26 m |
2.63 m |
6.26 m x 2.63 m |
https://www.realtor.ca/real-estate/28437995/8-norbrook-crescent-toronto-west-humber-clairville-west-humber-clairville












