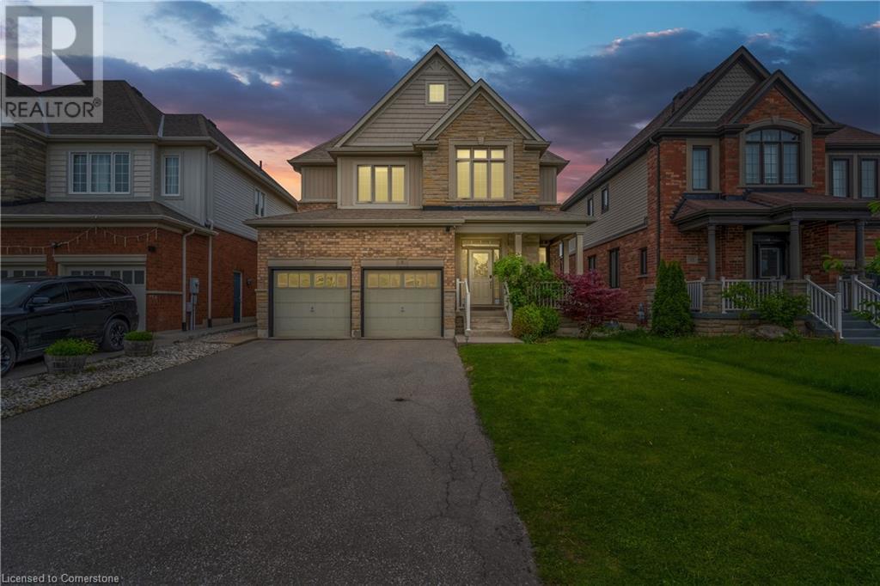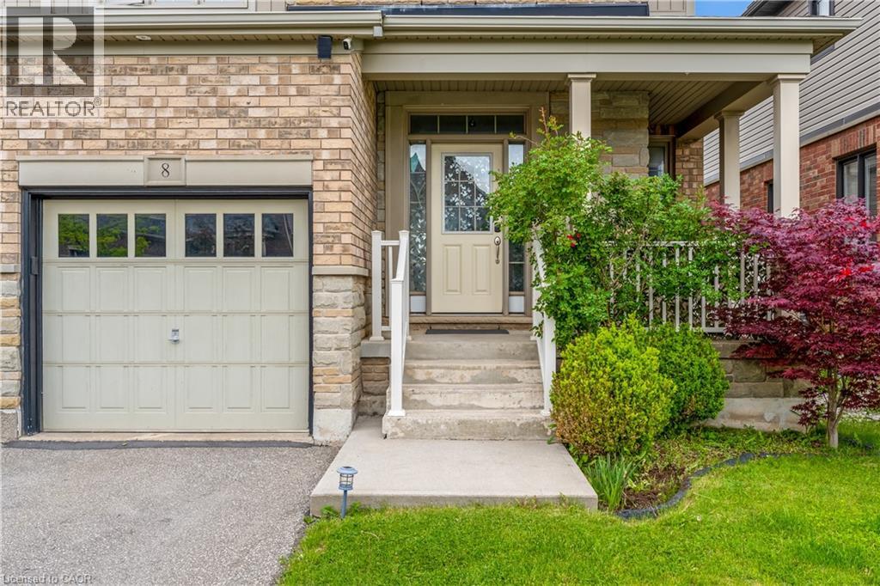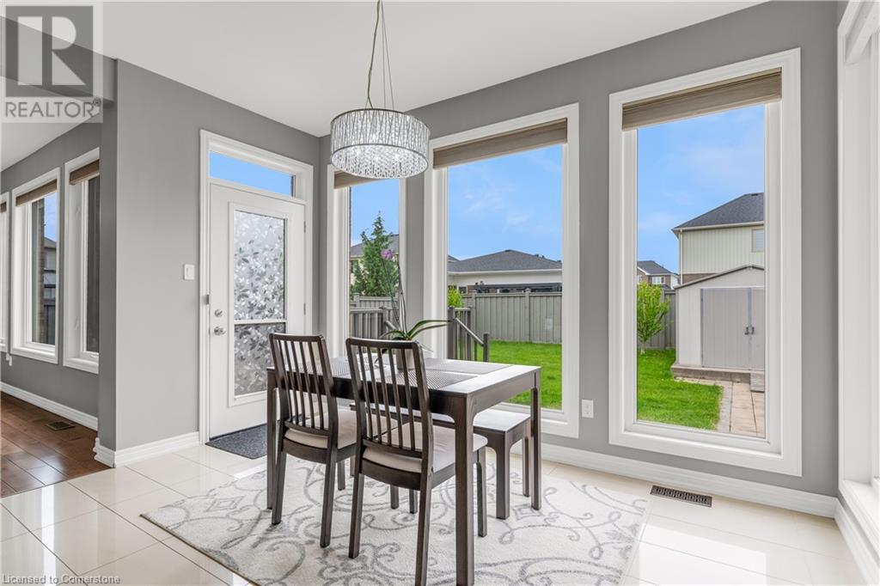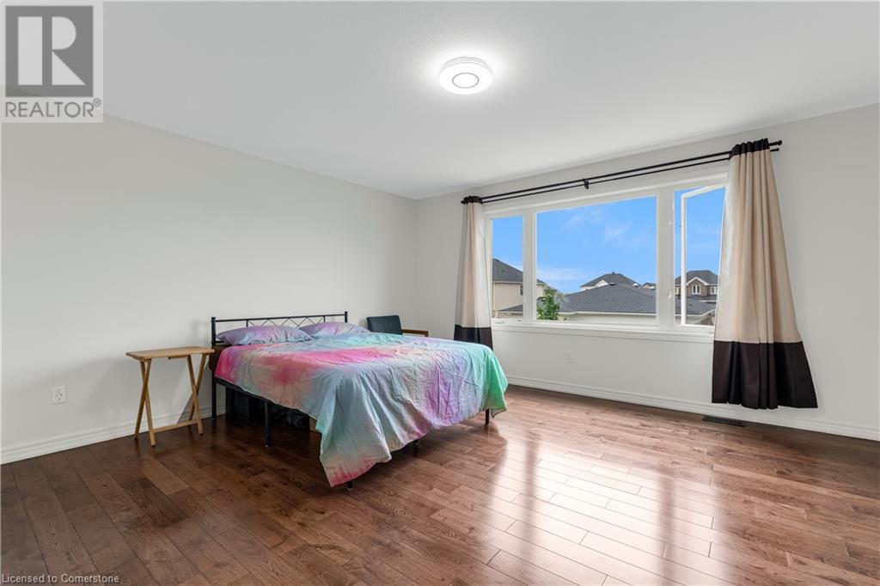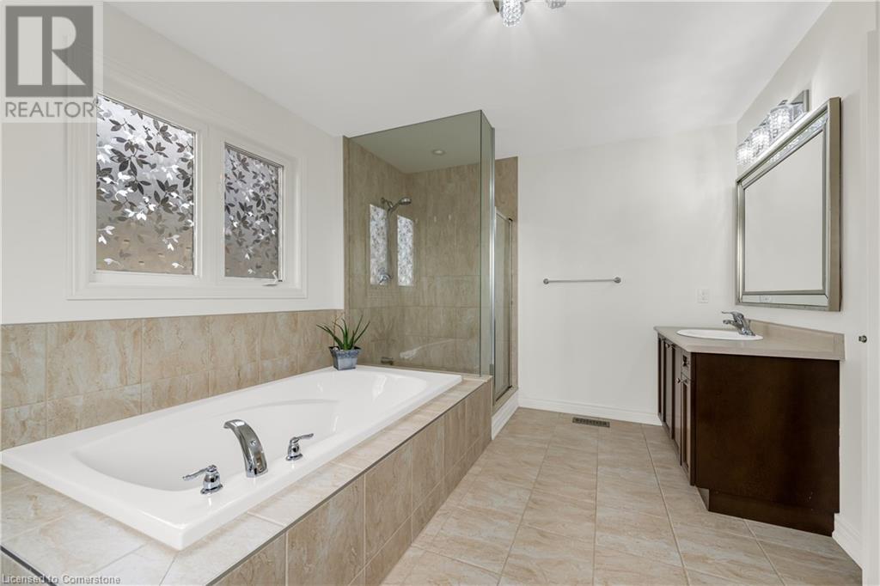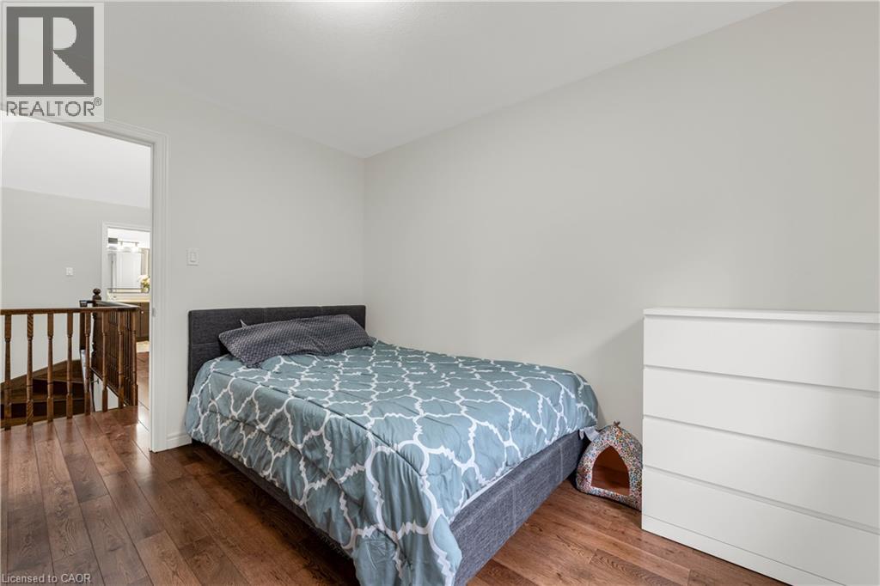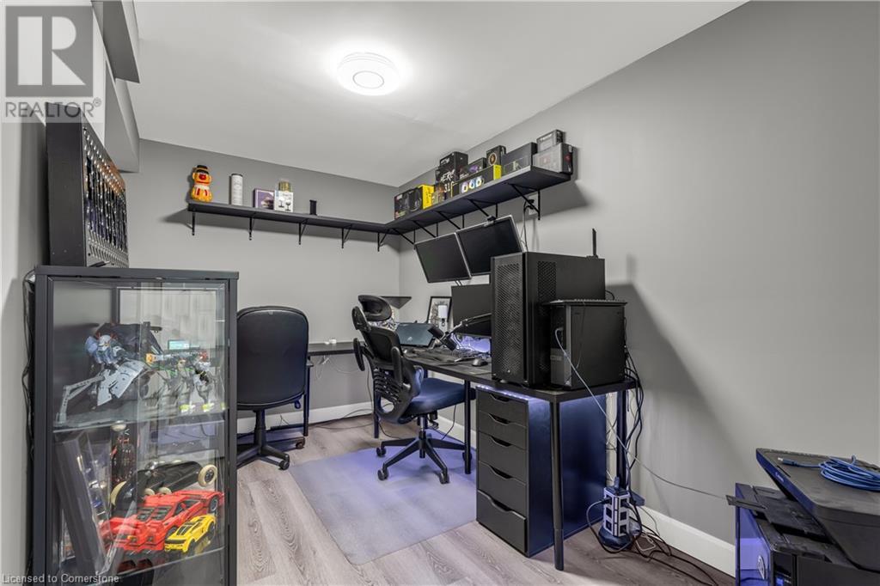4 卧室
3 浴室
3071 sqft
两层
中央空调
风热取暖
$850,000
Your next chapter starts at 8 Miracle Way. Tucked into the heart of Rolling Meadows, this move-in-ready home blends space, function, and charm, built with real family living in mind. Whether you're upsizing, relocating, or bringing generations under one roof, this home offers plenty of room for it all. From the moment you pull up, the brick and vinyl exterior welcomes you with timeless curb appeal. The covered front porch sets the tone, and the fully fenced backyard is ready for BBQs, birthday parties, or just kicking back on a summer night, thanks to a large deck and interlock patio that make hosting a breeze. Inside, things just flow. The open-concept kitchen features quartz counters, stainless steel appliances, a tile backsplash, porcelain tile flooring, and oversized windows that let in ample light. It's the kind of space where breakfasts are easy, dinners feel special, and homework somehow gets done. Just off the kitchen, a sun-filled family room with a gas fireplace and hardwood floors becomes the hub of the home. On the main floor, you'll also find a powder room, laundry/mudroom. Upstairs? It’s a layout you’ll love featuring a skylight and an oak staircase that takes you to the primary suite. Offering true retreat vibes with two walk-in closets and a spa-like ensuite complete with a soaker tub, glass shower, and dual vanities. Two more bedrooms with walk-ins mean no one fights for closet space, and the fourth bedroom is ready to become your new home office, nursery, or guest room. And yes, the finished basement adds even more flexibility with a bedroom, den, 3-piece bath, and a kitchenette and rough-in for laundry. Whether it’s in-laws, teens, or guests, there’s space (and privacy) for everyone. All this in a family-focused neighbourhood, just minutes to parks, schools, and places of worship. Homes like this don’t come along every day. But maybe they do once in a while... on a street called Miracle Way. (id:43681)
房源概要
|
MLS® Number
|
40739012 |
|
房源类型
|
民宅 |
|
附近的便利设施
|
公园, 礼拜场所, 学校 |
|
特征
|
Skylight, Sump Pump, 自动车库门, 亲戚套间 |
|
总车位
|
6 |
详 情
|
浴室
|
3 |
|
地上卧房
|
4 |
|
总卧房
|
4 |
|
家电类
|
Central Vacuum - Roughed In, 洗碗机, 烘干机, 炉子, 洗衣机, 窗帘, Garage Door Opener |
|
建筑风格
|
2 层 |
|
地下室进展
|
已装修 |
|
地下室类型
|
全完工 |
|
施工种类
|
独立屋 |
|
空调
|
中央空调 |
|
外墙
|
砖, 乙烯基壁板 |
|
客人卫生间(不包含洗浴)
|
1 |
|
供暖方式
|
天然气 |
|
供暖类型
|
压力热风 |
|
储存空间
|
2 |
|
内部尺寸
|
3071 Sqft |
|
类型
|
独立屋 |
|
设备间
|
市政供水 |
车 位
土地
|
入口类型
|
Highway Access |
|
英亩数
|
无 |
|
土地便利设施
|
公园, 宗教场所, 学校 |
|
污水道
|
城市污水处理系统 |
|
土地深度
|
110 Ft |
|
土地宽度
|
42 Ft |
|
规划描述
|
R1c |
房 间
| 楼 层 |
类 型 |
长 度 |
宽 度 |
面 积 |
|
二楼 |
卧室 |
|
|
11'1'' x 11'4'' |
|
二楼 |
卧室 |
|
|
9'1'' x 10'1'' |
|
二楼 |
卧室 |
|
|
10'3'' x 11'2'' |
|
二楼 |
5pc Bathroom |
|
|
3'12'' x 4' |
|
二楼 |
主卧 |
|
|
15'1'' x 9'6'' |
|
二楼 |
四件套浴室 |
|
|
11'0'' x 6'2'' |
|
一楼 |
洗衣房 |
|
|
10'1'' x 9'7'' |
|
一楼 |
家庭房 |
|
|
11'2'' x 17'7'' |
|
一楼 |
Breakfast |
|
|
5'7'' x 12'7'' |
|
一楼 |
厨房 |
|
|
15'6'' x 14'8'' |
|
一楼 |
两件套卫生间 |
|
|
3'8'' x 7'2'' |
|
一楼 |
客厅 |
|
|
14'1'' x 14'3'' |
https://www.realtor.ca/real-estate/28438065/8-miracle-way-thorold


