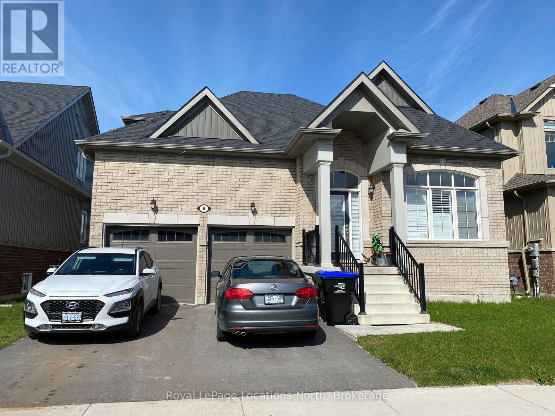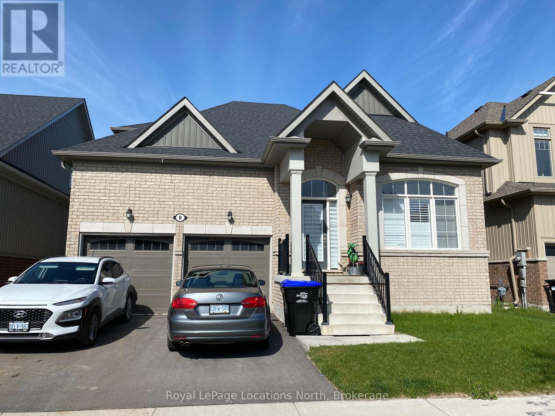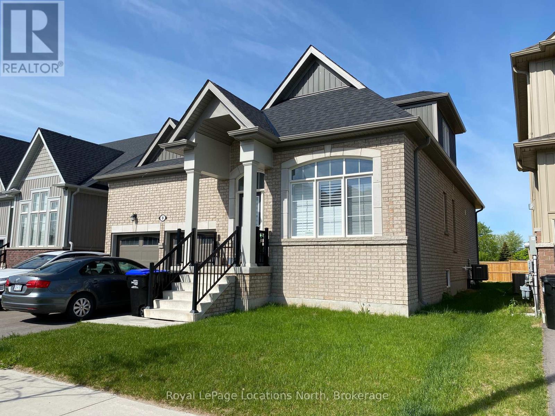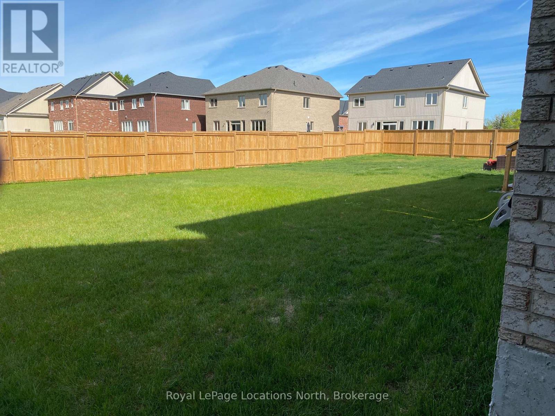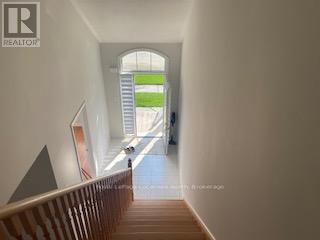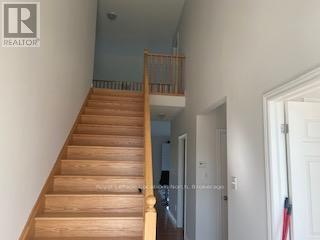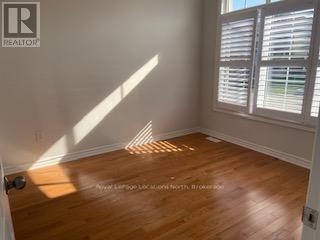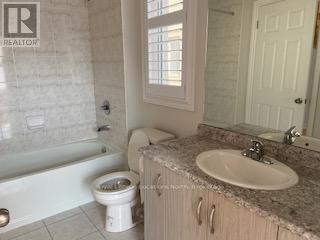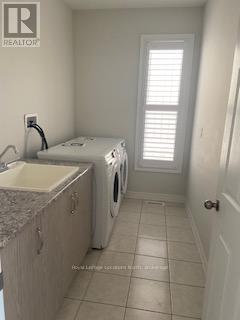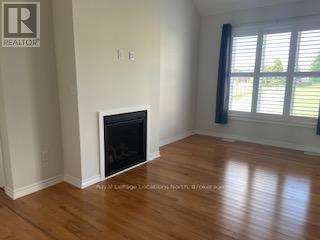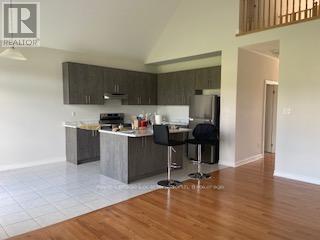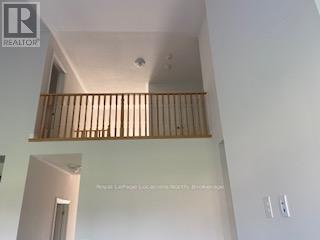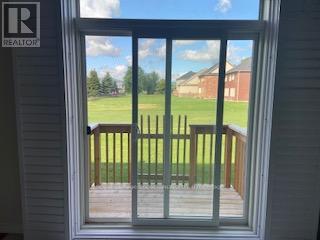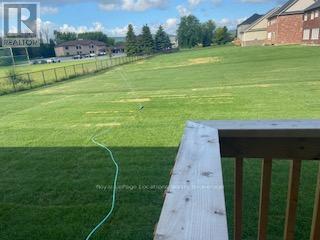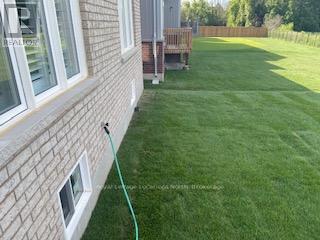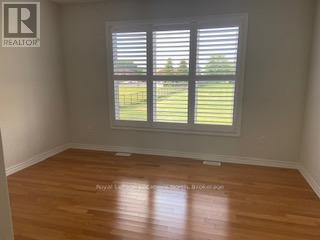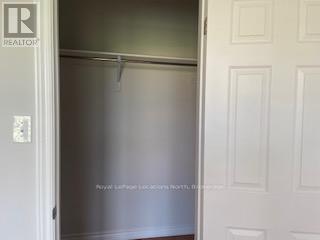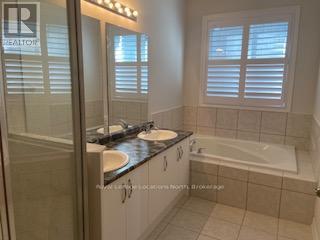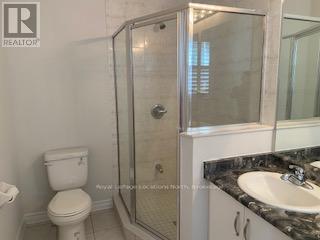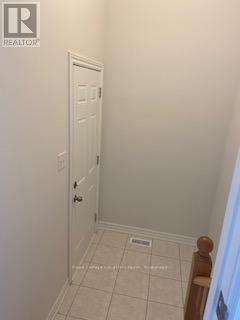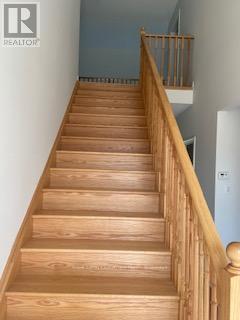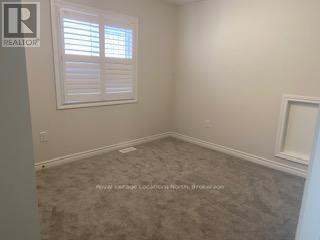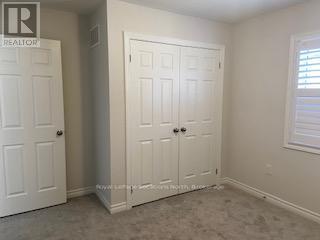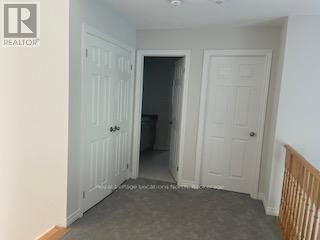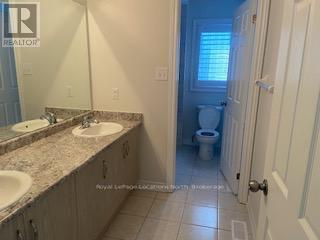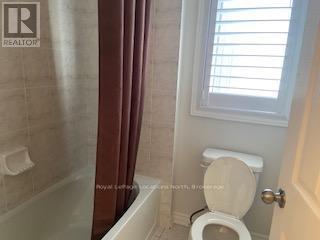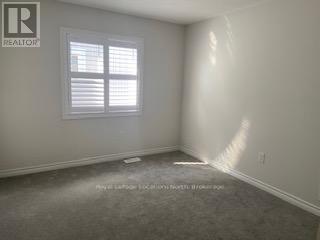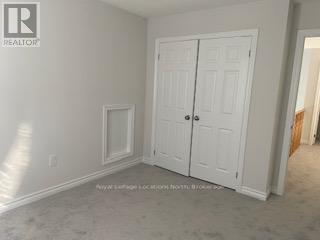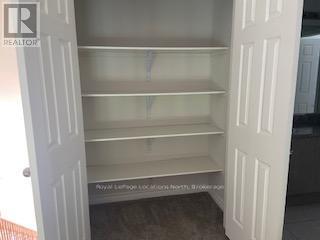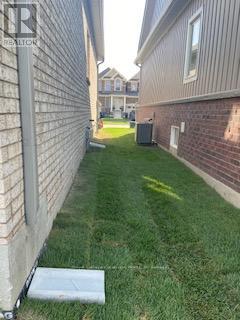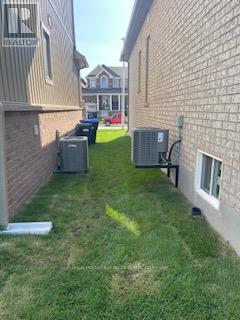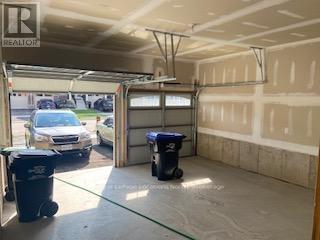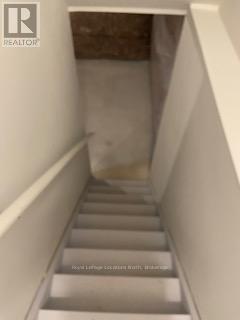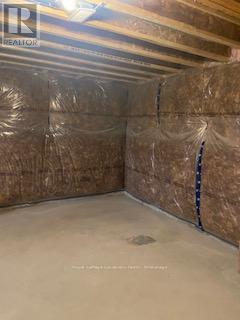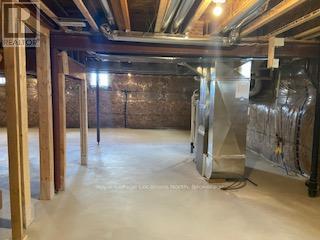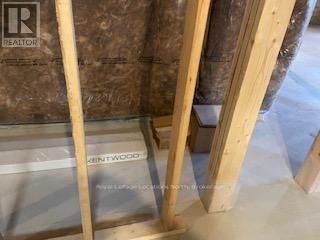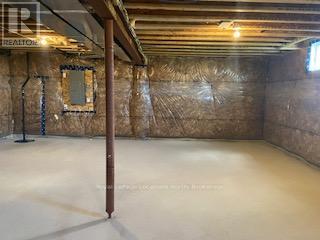4 卧室
3 浴室
1500 - 2000 sqft
壁炉
中央空调
风热取暖
$3,300 Monthly
Beautiful home in a beautiful Collingwood neighbourhood! Unfurnished with 5 appliances, this home is ready for occupancy as of August 1st. The south end of Collingwood is near public and Catholic schools with easy access to downtown, trails, ski hills, and the waterfront of Georgian Bay. This charming property features all main level living with the primary bedroom and ensuite bath off the open concept kitchen-great room which features a gas fireplace and bright, sun-filled rooms with western exposure. This main level also offers a 2nd bedroom and full bath, plus a laundry room. Upstairs are two large bedrooms which share a full bath. The 2-car garage has inside entry for those blustery days. There is also an unfinished basement with high ceilings perfect for storage or a home gym area. The back yard is partially fenced and faces west towards Blue Mountain. Utilities (heat, hydro, water/sewer, hot water tank rental) are in addition to rent and will be transferred into Tenant's name & paid directly to utility companies. Tenant will also pay for snow removal & grass cutting unless they wish to do this themselves. No smoking or vaping of any substance in or on the premises. Pet considered. Excellent credit & references mandatory, tenant to supply current credit report, rental application, and letter of reference from recent landlord if applicable. Please note that interior pictures are from 2020. Currently there is a Tenant in place and no new interior pictures are yet available. 24 hours notice for showings is required, please. (id:43681)
房源概要
|
MLS® Number
|
S12184477 |
|
房源类型
|
民宅 |
|
社区名字
|
Collingwood |
|
总车位
|
6 |
详 情
|
浴室
|
3 |
|
地上卧房
|
4 |
|
总卧房
|
4 |
|
Age
|
6 To 15 Years |
|
公寓设施
|
Fireplace(s) |
|
家电类
|
Water Heater |
|
地下室进展
|
已完成 |
|
地下室类型
|
Full (unfinished) |
|
施工种类
|
独立屋 |
|
空调
|
中央空调 |
|
外墙
|
砖 |
|
壁炉
|
有 |
|
地基类型
|
混凝土 |
|
供暖方式
|
天然气 |
|
供暖类型
|
压力热风 |
|
储存空间
|
2 |
|
内部尺寸
|
1500 - 2000 Sqft |
|
类型
|
独立屋 |
|
设备间
|
市政供水 |
车 位
土地
|
英亩数
|
无 |
|
污水道
|
Sanitary Sewer |
|
土地深度
|
117 Ft ,10 In |
|
土地宽度
|
45 Ft ,10 In |
|
不规则大小
|
45.9 X 117.9 Ft |
房 间
| 楼 层 |
类 型 |
长 度 |
宽 度 |
面 积 |
|
二楼 |
第三卧房 |
3.6 m |
3.05 m |
3.6 m x 3.05 m |
|
二楼 |
Bedroom 4 |
3.32 m |
3.05 m |
3.32 m x 3.05 m |
|
一楼 |
厨房 |
3.2 m |
3.26 m |
3.2 m x 3.26 m |
|
一楼 |
Eating Area |
3.2 m |
2.93 m |
3.2 m x 2.93 m |
|
一楼 |
客厅 |
3.38 m |
5.52 m |
3.38 m x 5.52 m |
|
一楼 |
主卧 |
4.27 m |
3.66 m |
4.27 m x 3.66 m |
|
一楼 |
卧室 |
3.2 m |
3.35 m |
3.2 m x 3.35 m |
|
一楼 |
洗衣房 |
3.2 m |
3 m |
3.2 m x 3 m |
https://www.realtor.ca/real-estate/28391331/8-kirby-avenue-collingwood-collingwood


