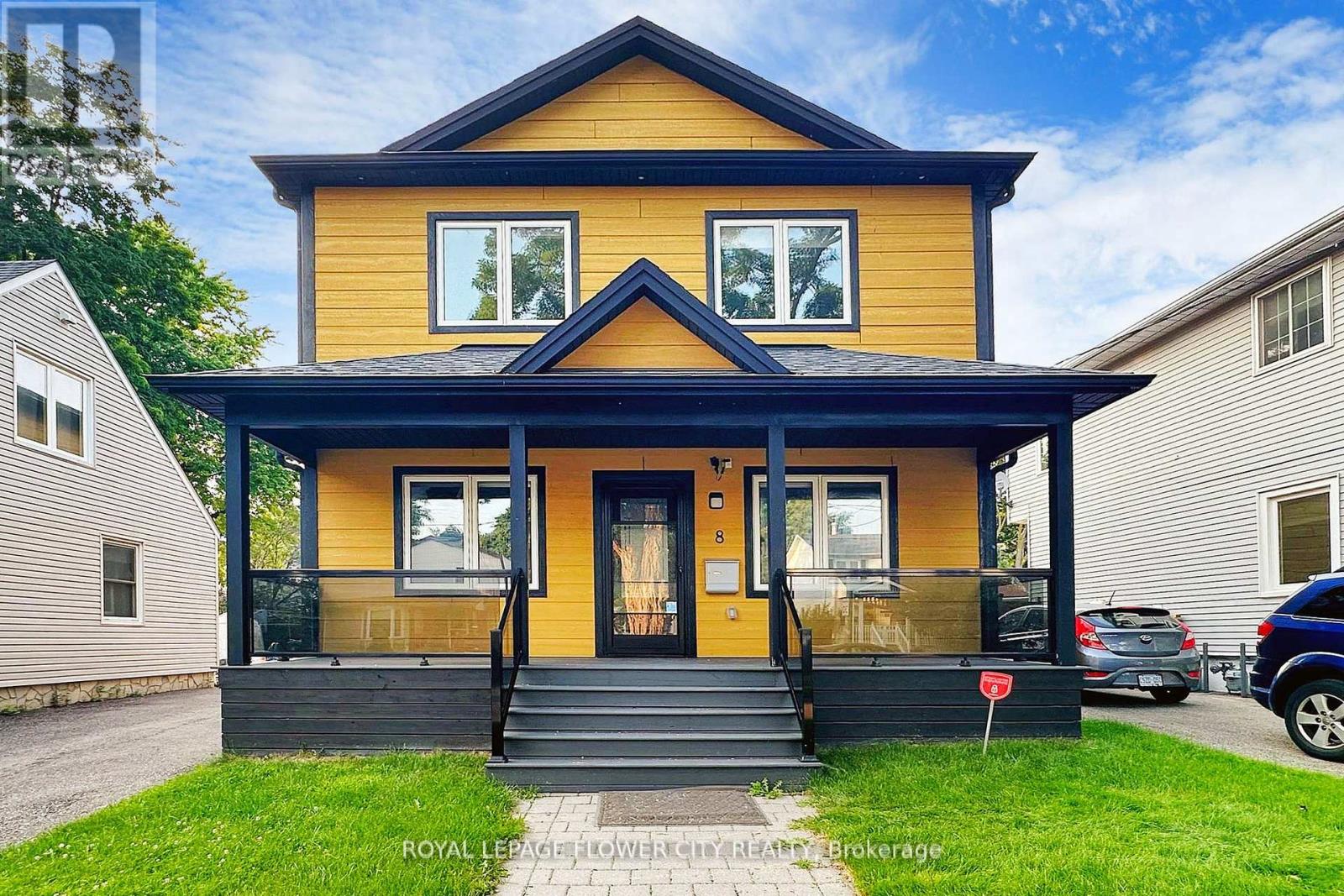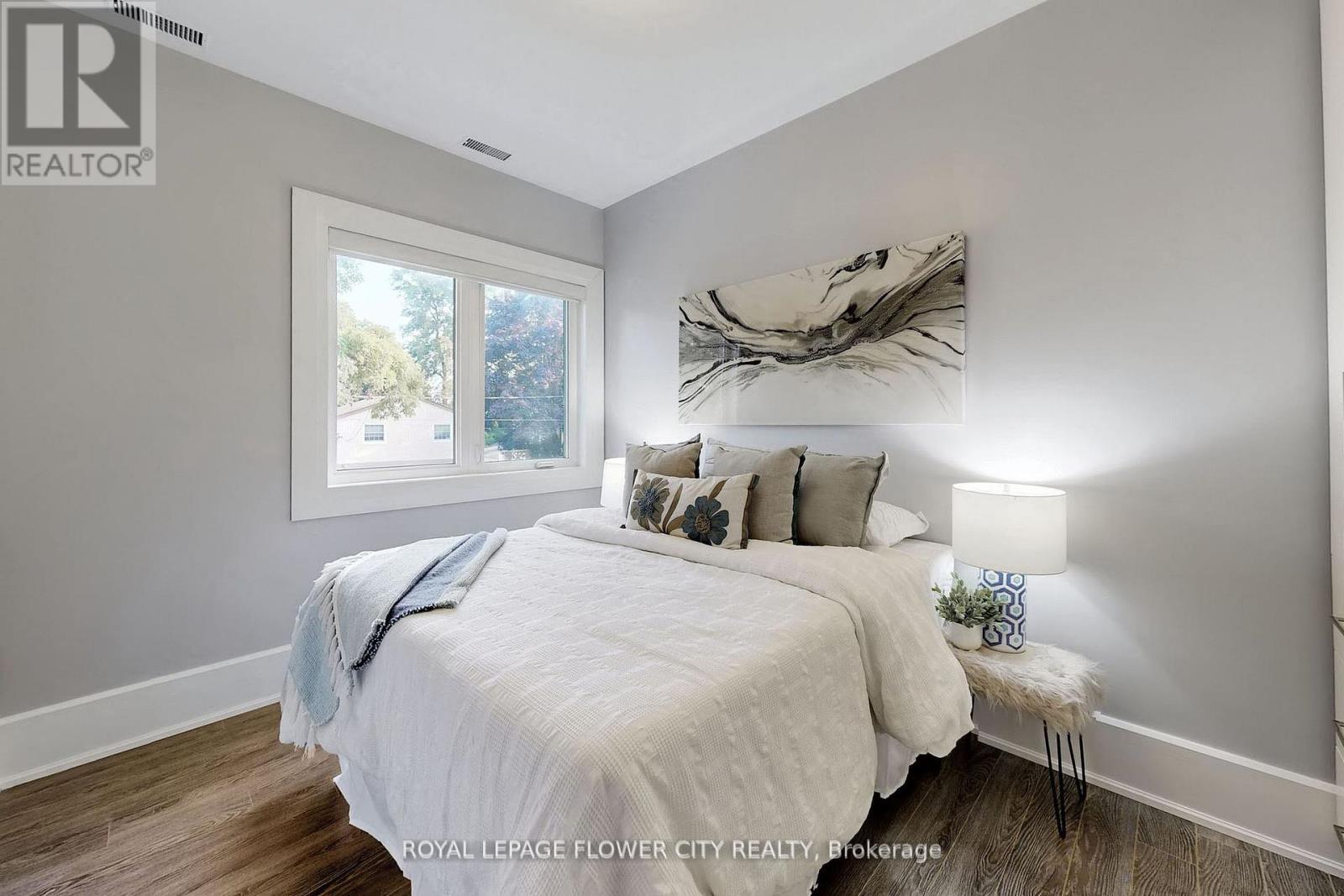4 卧室
3 浴室
1500 - 2000 sqft
中央空调
风热取暖
$3,999 Monthly
Nestled in a highly desirable cul-de-sac just steps from Selwyn Public School and Topham Park, this freshly painted, ultra-bright home is a gem that combines modern living with exceptional convenience. The open-concept design features a custom kitchen with luxurious quartz countertops, engineered laminate flooring throughout, and a 4-season sunroom that bathes the space in natural light. With custom cabinetry, dedicated heating and air-conditioning per floor, and efficient LED lighting, every detail has been thoughtfully designed for comfort and efficiency. Relax in style with upscale features like an air pool, Jacuzzi, and Toto toilet seats, while the private backyard offers tranquility with a freshly painted fence, garden shed, and two-car parking. Professionally installed leaf guards make maintenance easy, and the homes ideal location offers quick access to schools, transportation, shopping centers, and parks. Don't miss the opportunity to call this beautifully updated home your own. Schedule a tour today! (id:43681)
房源概要
|
MLS® Number
|
E12204561 |
|
房源类型
|
民宅 |
|
社区名字
|
O'Connor-Parkview |
|
附近的便利设施
|
公园, 学校 |
|
特征
|
Cul-de-sac, Conservation/green Belt |
|
总车位
|
2 |
|
结构
|
棚 |
详 情
|
浴室
|
3 |
|
地上卧房
|
3 |
|
地下卧室
|
1 |
|
总卧房
|
4 |
|
地下室进展
|
已装修 |
|
地下室类型
|
N/a (finished) |
|
施工种类
|
独立屋 |
|
空调
|
中央空调 |
|
外墙
|
木头 |
|
Flooring Type
|
Laminate, Ceramic |
|
地基类型
|
混凝土 |
|
供暖方式
|
天然气 |
|
供暖类型
|
压力热风 |
|
储存空间
|
2 |
|
内部尺寸
|
1500 - 2000 Sqft |
|
类型
|
独立屋 |
|
设备间
|
市政供水 |
车 位
土地
|
英亩数
|
无 |
|
土地便利设施
|
公园, 学校 |
|
污水道
|
Sanitary Sewer |
|
土地深度
|
100 Ft |
|
土地宽度
|
40 Ft |
|
不规则大小
|
40 X 100 Ft |
房 间
| 楼 层 |
类 型 |
长 度 |
宽 度 |
面 积 |
|
二楼 |
主卧 |
4.46 m |
4.33 m |
4.46 m x 4.33 m |
|
二楼 |
第二卧房 |
3.15 m |
3.81 m |
3.15 m x 3.81 m |
|
二楼 |
第三卧房 |
3.3 m |
4.88 m |
3.3 m x 4.88 m |
|
地下室 |
设备间 |
1.68 m |
4 m |
1.68 m x 4 m |
|
地下室 |
Bedroom 4 |
3.5 m |
3.28 m |
3.5 m x 3.28 m |
|
地下室 |
娱乐,游戏房 |
4.7 m |
4.83 m |
4.7 m x 4.83 m |
|
地下室 |
洗衣房 |
1.68 m |
1.93 m |
1.68 m x 1.93 m |
|
一楼 |
客厅 |
3.84 m |
6.94 m |
3.84 m x 6.94 m |
|
一楼 |
厨房 |
3.23 m |
5 m |
3.23 m x 5 m |
|
一楼 |
餐厅 |
3.23 m |
1.98 m |
3.23 m x 1.98 m |
|
一楼 |
Sunroom |
5.77 m |
3.2 m |
5.77 m x 3.2 m |
https://www.realtor.ca/real-estate/28434310/8-furnival-road-toronto-oconnor-parkview-oconnor-parkview


































