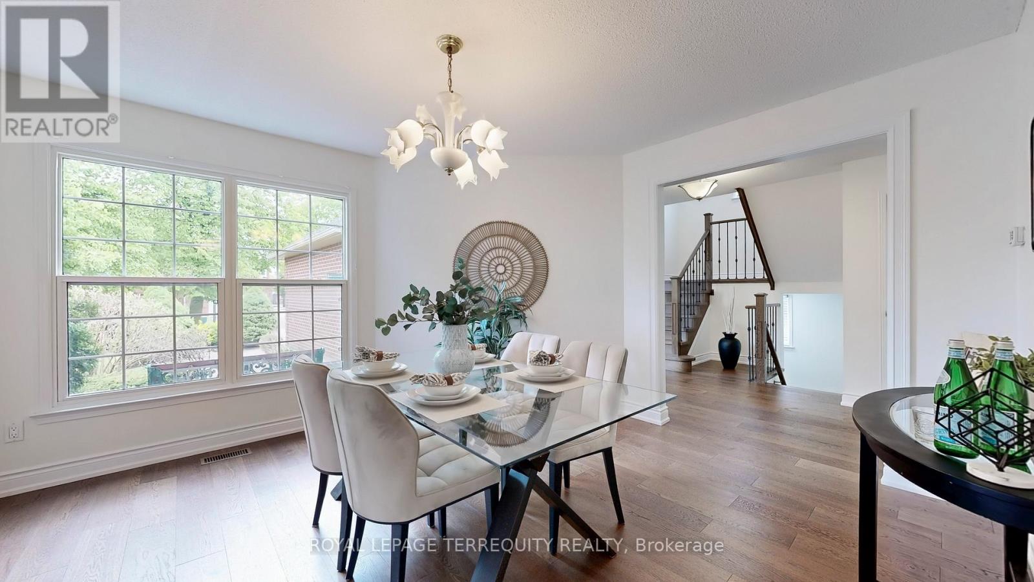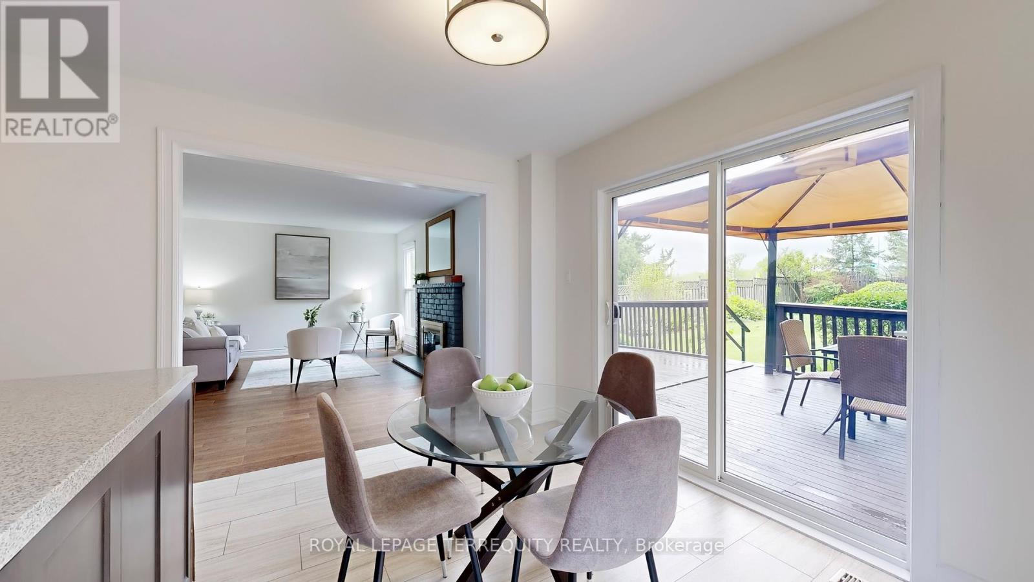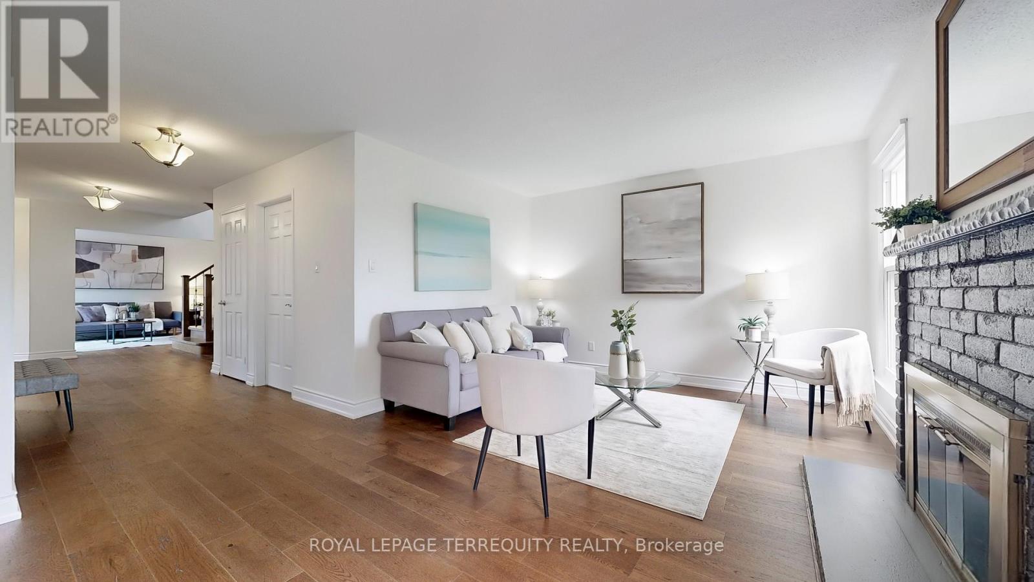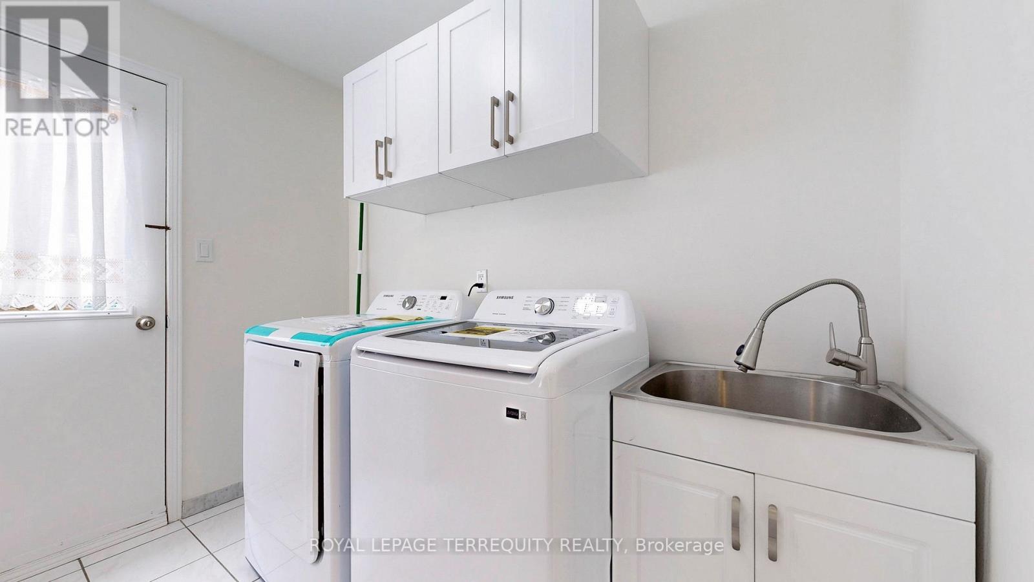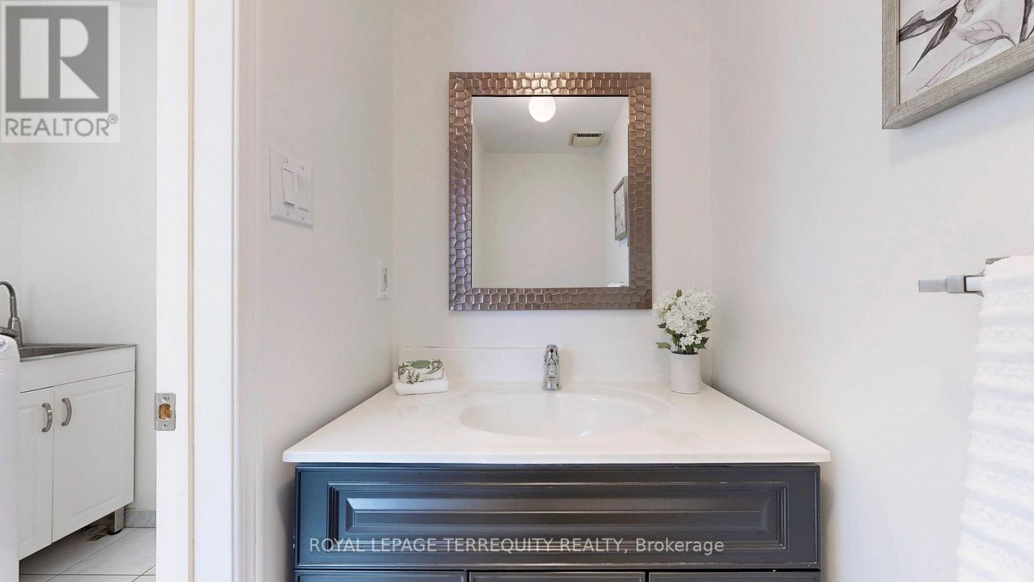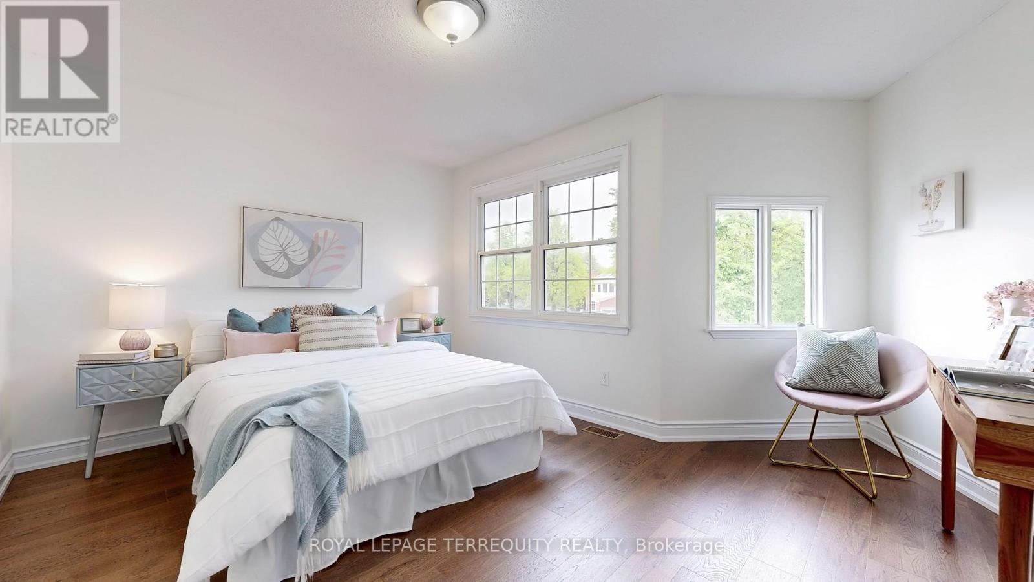6 卧室
4 浴室
2000 - 2500 sqft
壁炉
中央空调
风热取暖
$1,788,000
Welcome to 8 Couperthwaite Cres., a stunning executive residence nestled on a quiet, family friendly crescent in the prestigious Unionville community where refined living meets everyday functionality. Boasting 4+2 bedrooms and 4 bathrooms, this home blends timeless design with upscale finishes to offer a truly elevated lifestyle Step into a sun-filled foyer beneath a soaring staircase window and admire the brand-new floors (2025), a restyled staircase ( 2025), and the flowing layout that effortlessly connects each living space. The open living and dining rooms are ideal for hosting elegant dinners or sophisticated gatherings. The custom eat-in kitchen features premium porcelain tile, quartz countertops, stainless steel appliances, a breakfast bar, and walk-out to a gazebo-covered deck overlooking a serene, pool-sized backyard a blank canvas for your outdoor oasis. Enjoy evenings by the fire in the adjacent family room, or host with ease in the formal dining area. Upstairs, the primary suite boasts a luxurious 3- piece ensuite and walk-in closet, while three additional bedrooms boasts gleaming floors, Mirror closet doors and share a beautifully renovated brand new 4-piece bathroom ( 2025). The fully finished basement level provides ultimate flexibility: 2 bedrooms, a second kitchen, laundry, rec room/ flex space, and a full bath ideal for in-laws, guests, or a home business. Unbeatable location with top ranking schools. Minutes to Hwy 407 and 404, Unionville Go, First Markham Place, Markham Civic Centre, Flato Markham Theatre, Toogood Pond, Historic Main Street Unionville, DownTown Markham , YMCA and York University Markham Campus. Close to Markville Shopping Mall and Whole Foods. Fantastic opportunity to make this your family dream home. (id:43681)
房源概要
|
MLS® Number
|
N12180249 |
|
房源类型
|
民宅 |
|
社区名字
|
Unionville |
|
附近的便利设施
|
医院, 公园, 公共交通 |
|
设备类型
|
热水器 |
|
特征
|
Irregular Lot Size, Conservation/green Belt, 无地毯 |
|
总车位
|
6 |
|
租赁设备类型
|
热水器 |
详 情
|
浴室
|
4 |
|
地上卧房
|
4 |
|
地下卧室
|
2 |
|
总卧房
|
6 |
|
公寓设施
|
Fireplace(s) |
|
家电类
|
Garage Door Opener Remote(s), Central Vacuum, Water Heater, 洗碗机, 烘干机, Garage Door Opener, 微波炉, 炉子, 洗衣机, 窗帘, 冰箱 |
|
地下室进展
|
已装修 |
|
地下室类型
|
N/a (finished) |
|
施工种类
|
独立屋 |
|
空调
|
中央空调 |
|
外墙
|
砖 |
|
Fire Protection
|
Smoke Detectors |
|
壁炉
|
有 |
|
Fireplace Total
|
1 |
|
地基类型
|
混凝土 |
|
客人卫生间(不包含洗浴)
|
1 |
|
供暖方式
|
天然气 |
|
供暖类型
|
压力热风 |
|
储存空间
|
2 |
|
内部尺寸
|
2000 - 2500 Sqft |
|
类型
|
独立屋 |
|
设备间
|
市政供水 |
车 位
土地
|
英亩数
|
无 |
|
围栏类型
|
Fully Fenced, Fenced Yard |
|
土地便利设施
|
医院, 公园, 公共交通 |
|
污水道
|
Sanitary Sewer |
|
土地深度
|
107 Ft ,3 In |
|
土地宽度
|
40 Ft ,1 In |
|
不规则大小
|
40.1 X 107.3 Ft |
房 间
| 楼 层 |
类 型 |
长 度 |
宽 度 |
面 积 |
|
二楼 |
主卧 |
5.18 m |
3.96 m |
5.18 m x 3.96 m |
|
二楼 |
第二卧房 |
3.35 m |
3.96 m |
3.35 m x 3.96 m |
|
二楼 |
第三卧房 |
4.06 m |
4.22 m |
4.06 m x 4.22 m |
|
二楼 |
Bedroom 4 |
5.11 m |
3.33 m |
5.11 m x 3.33 m |
|
地下室 |
卧室 |
4.19 m |
2.79 m |
4.19 m x 2.79 m |
|
地下室 |
卧室 |
3.71 m |
3.33 m |
3.71 m x 3.33 m |
|
地下室 |
娱乐,游戏房 |
4.9 m |
2.92 m |
4.9 m x 2.92 m |
|
一楼 |
客厅 |
5.16 m |
3.33 m |
5.16 m x 3.33 m |
|
一楼 |
餐厅 |
4.01 m |
3.81 m |
4.01 m x 3.81 m |
|
一楼 |
厨房 |
4.01 m |
2.38 m |
4.01 m x 2.38 m |
|
一楼 |
家庭房 |
55.13 m |
3.63 m |
55.13 m x 3.63 m |
https://www.realtor.ca/real-estate/28381876/8-couperthwaite-crescent-markham-unionville-unionville








