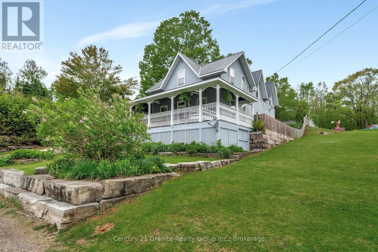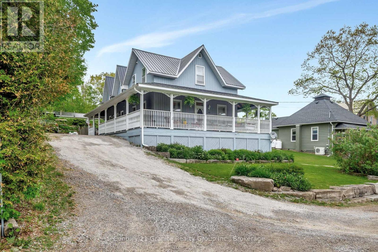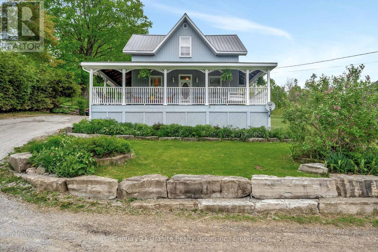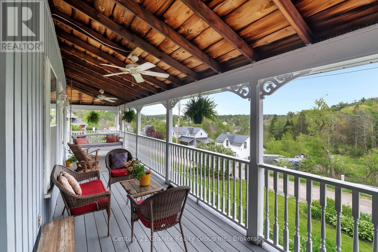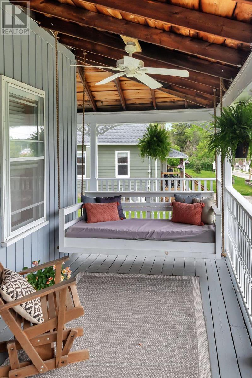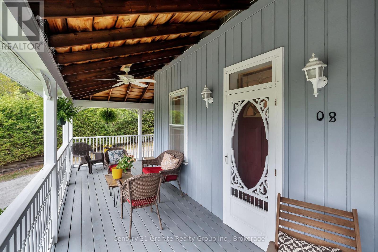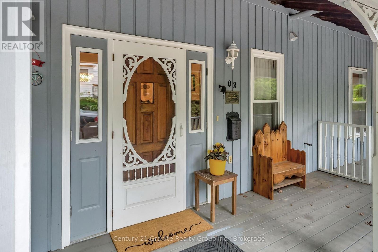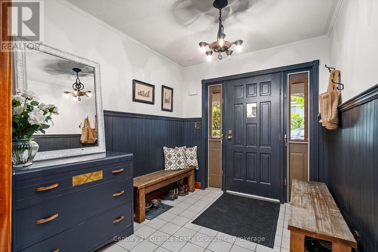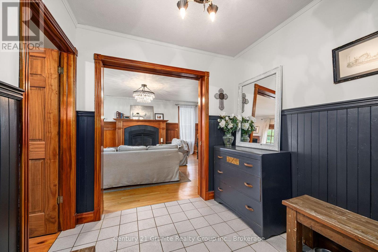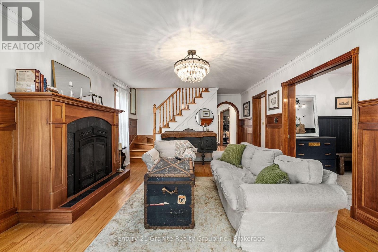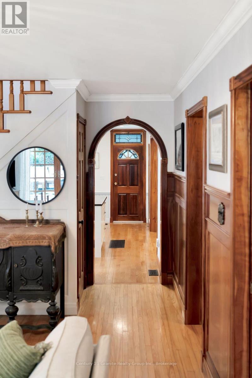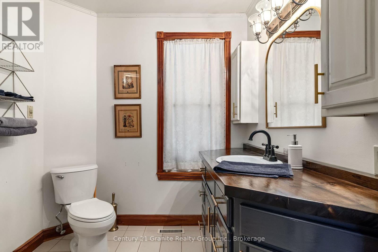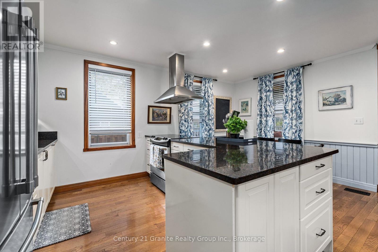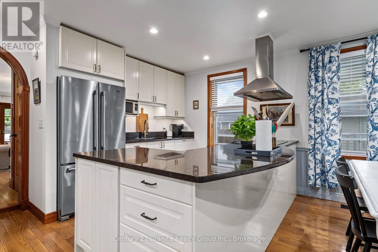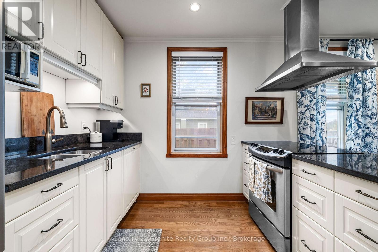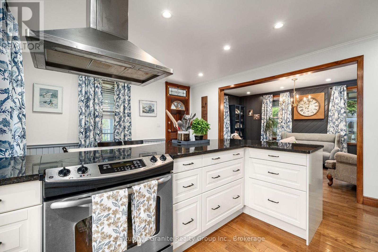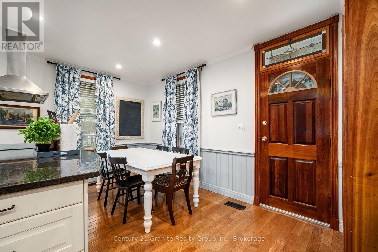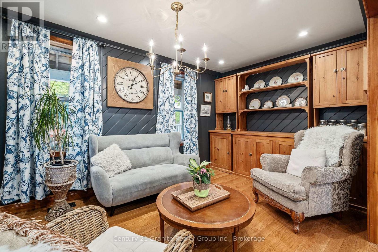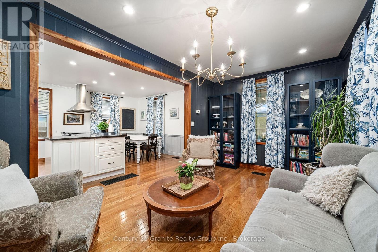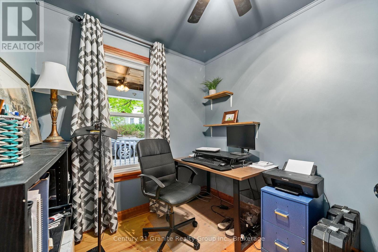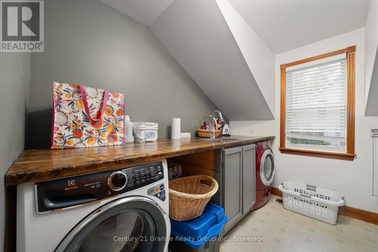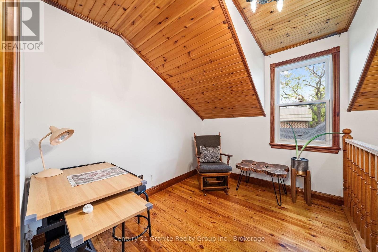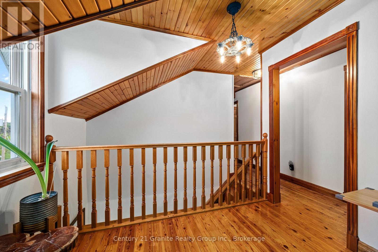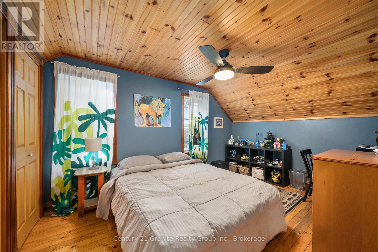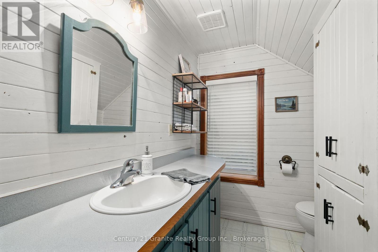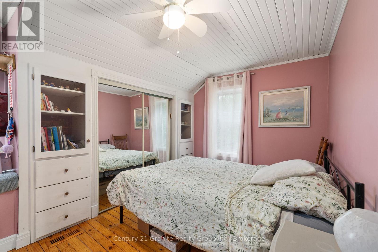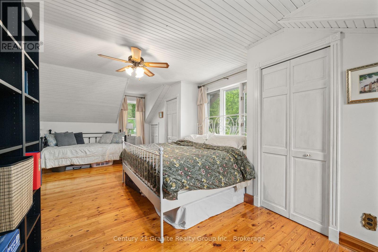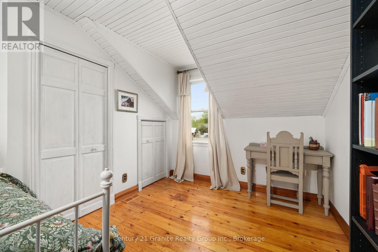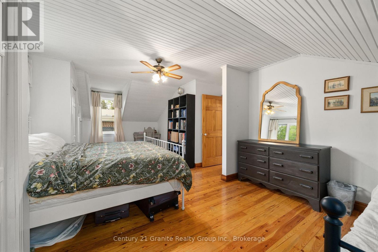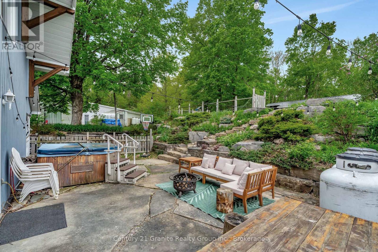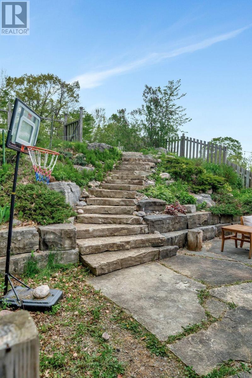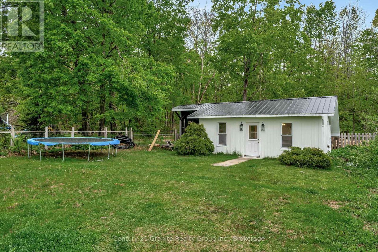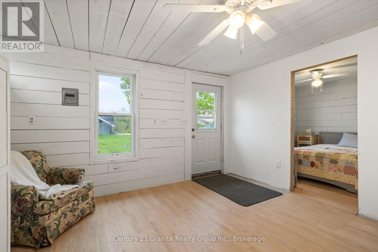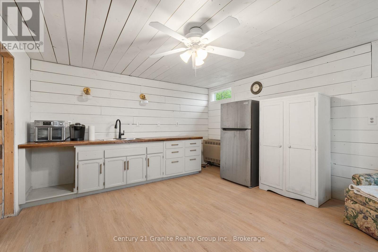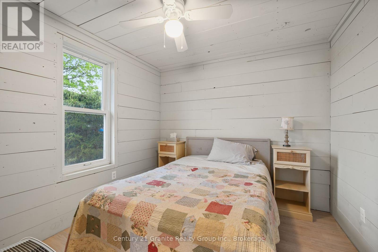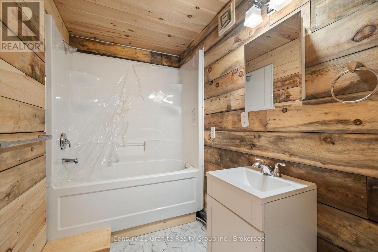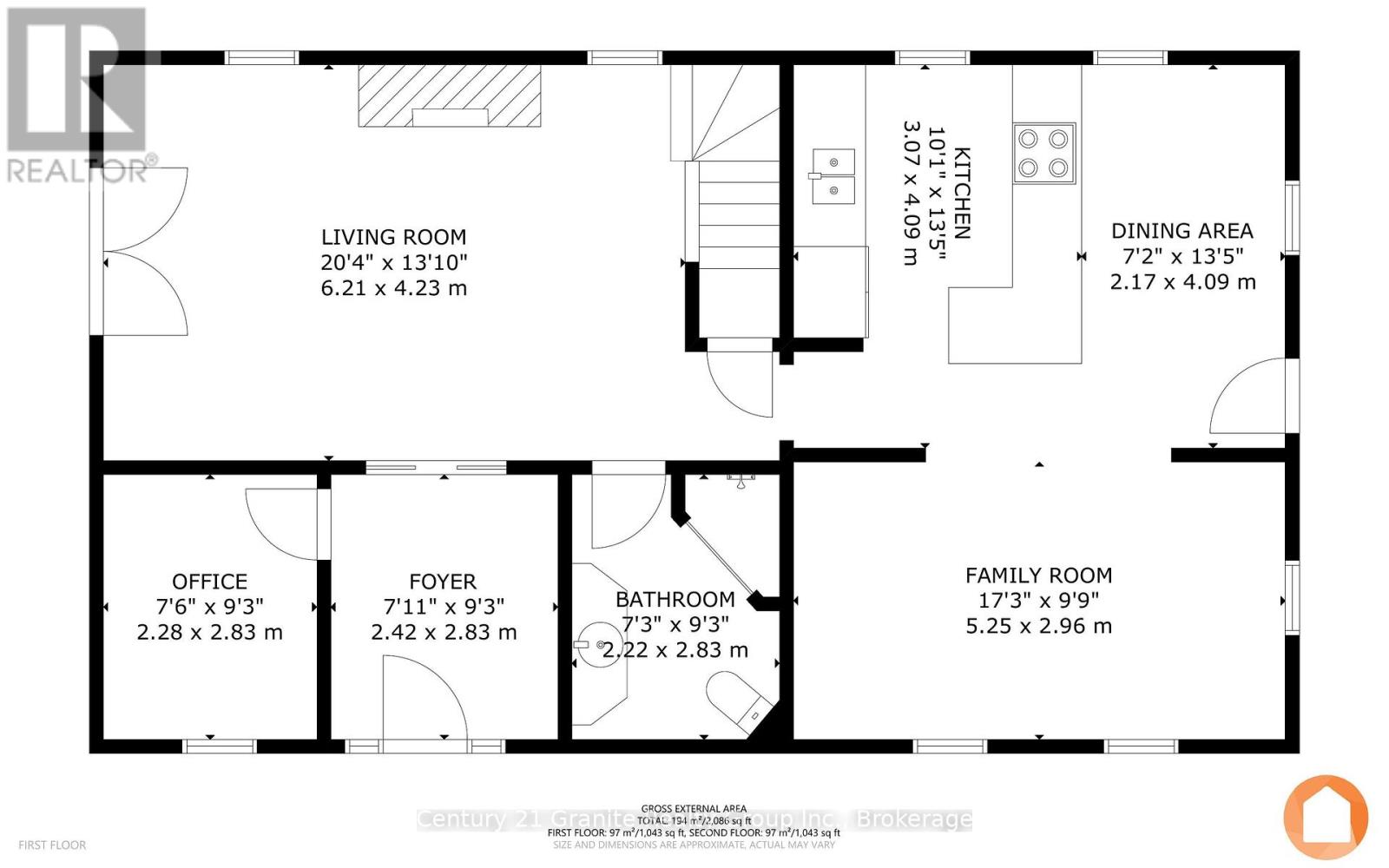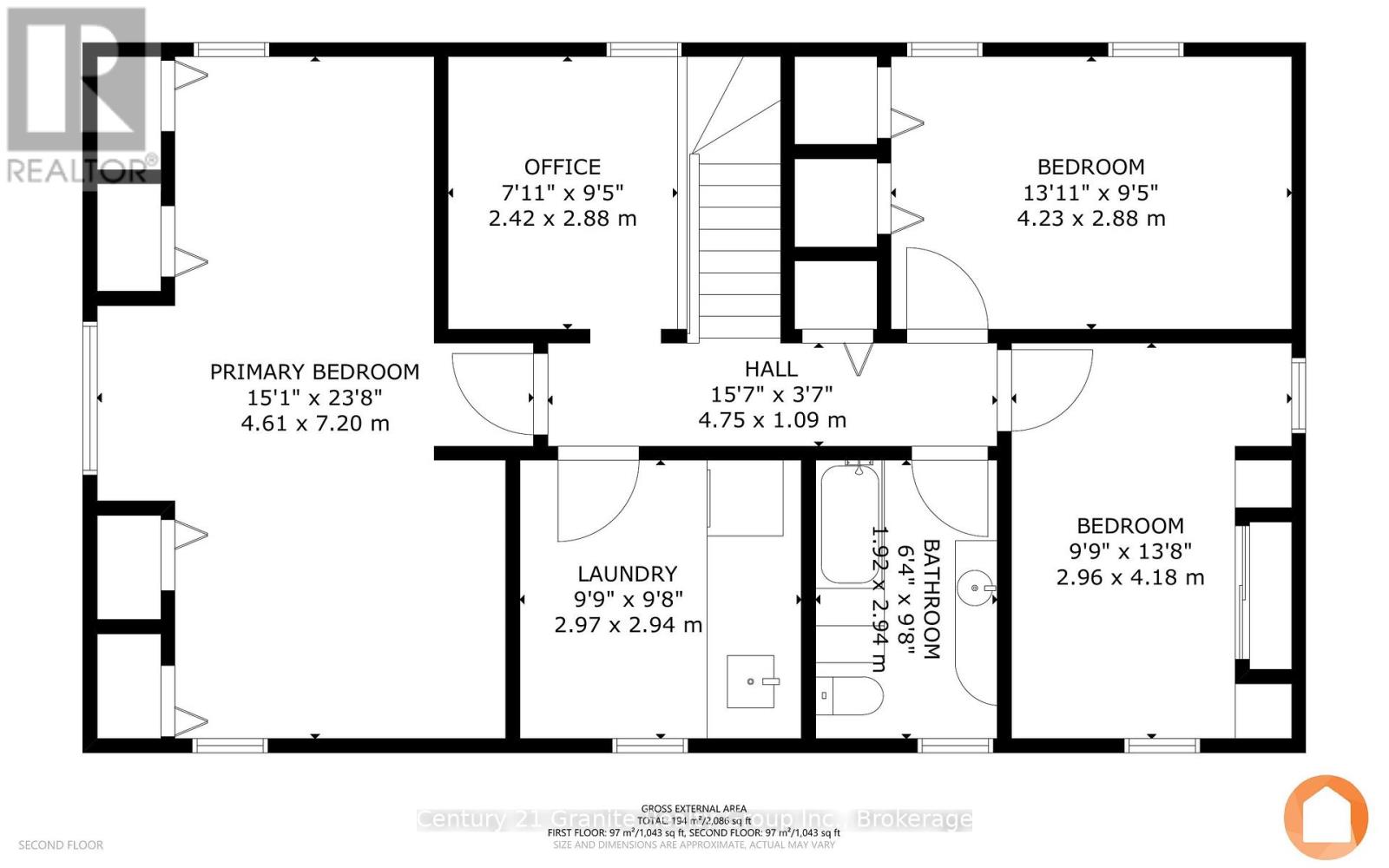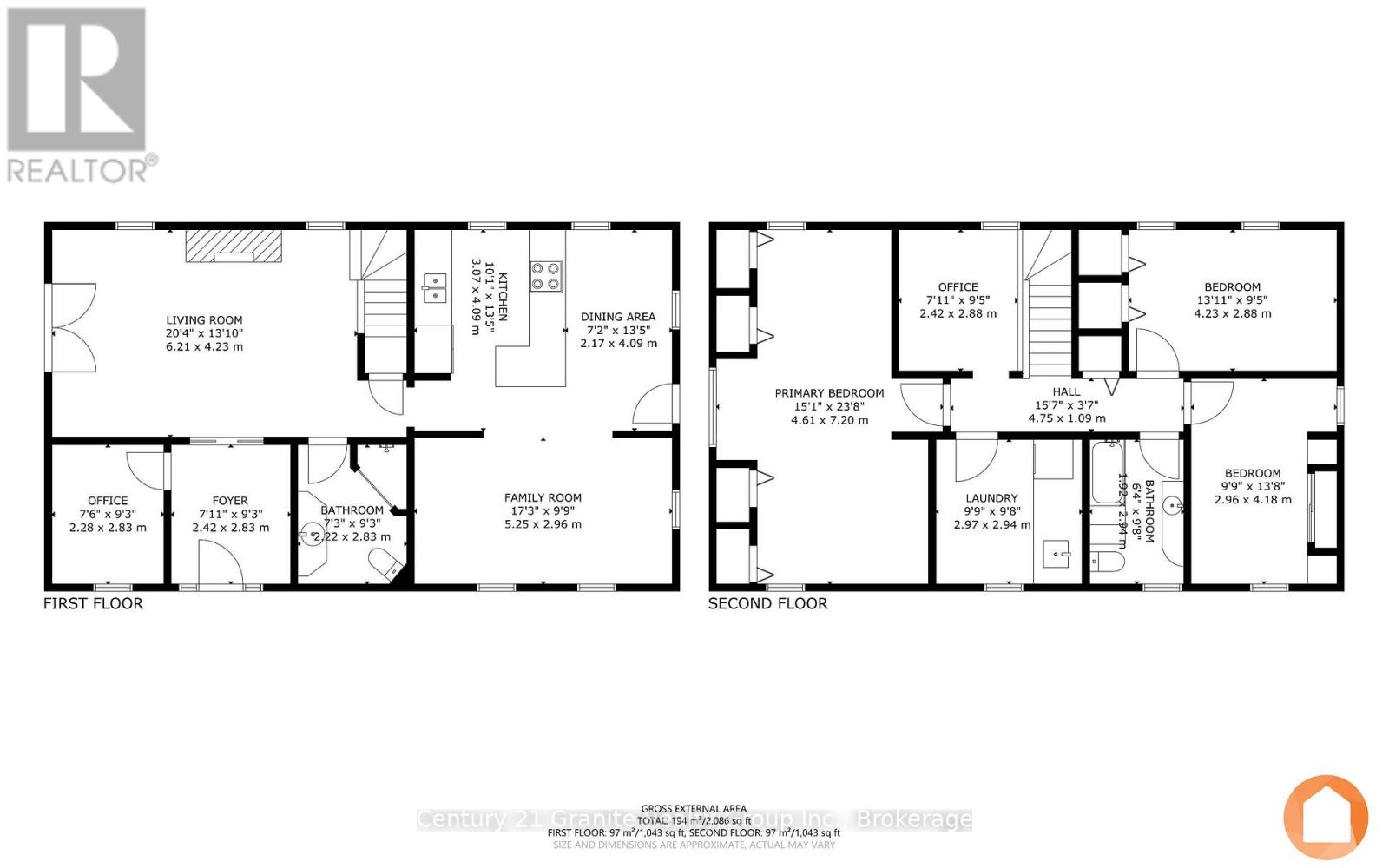3 卧室
2 浴室
2000 - 2500 sqft
壁炉
风热取暖
$649,000
Charming Hillside Home in the Heart of Kinmount Step into comfort and character with this beautifully preserved and thoughtfully updated hillside home, perched on a gentle rise with sweeping views of Kinmount village. This unique property blends original charm with modern convenience. From the moment you step onto the wrap around porch, you'll feel right at home. Perfect for entertaining guests or enjoying quiet evenings, this inviting space features ample room for seating and a charming porch swing - ideal for relaxing and taking in the view. Inside, you'll be welcomed by warm hardwood floors, stunning wood detailing, and elegant pocket doors leading to the living room. A propane fireplace adds cozy ambiance, making this a perfect gathering space. The main floor features a beautifully updated eat-in kitchen and a bright sitting area, as well as a living room and dedicated office space. Upstairs you'll find three comfortable bedrooms, a generous laundry room, and an open flex space perfect for a reading nook, hobby area, or playroom. The property itself is just as impressive. Professionally landscaped with stone features and perennial gardens, it offers a tranquil setting for outdoor enjoyment. At the top of the hill sits a quaint garden house - an ideal guest retreat - or creative studio. This home has seen many recent upgrades, including a newer roof, pressure tank, and kitchen. In 2022, a Generlink generator system was added for peace of mind. Located just steps from the rail trail, and a beautifully maintained riverside park, you'll enjoy walking access to groceries, banking, restaurants, a general store, pharmacy, LCBO, and even a five-screen movie theatre tucked into the woods. Meticulously maintained and full of character, this one-of-a-kind home offers the perfect blend of charm, comfort and convenience in the heart of Kinmount. (id:43681)
房源概要
|
MLS® Number
|
X12179080 |
|
房源类型
|
民宅 |
|
社区名字
|
Kinmount |
|
附近的便利设施
|
公园, 礼拜场所 |
|
社区特征
|
School Bus |
|
设备类型
|
Propane Tank |
|
特征
|
Sloping, Conservation/green Belt |
|
总车位
|
6 |
|
租赁设备类型
|
Propane Tank |
|
结构
|
Porch |
详 情
|
浴室
|
2 |
|
地上卧房
|
3 |
|
总卧房
|
3 |
|
Age
|
100+ Years |
|
家电类
|
All, 洗碗机, 烘干机, 烤箱, 洗衣机, 冰箱 |
|
地下室进展
|
已完成 |
|
地下室类型
|
Crawl Space (unfinished) |
|
施工种类
|
独立屋 |
|
外墙
|
木头, Hardboard |
|
Fire Protection
|
Smoke Detectors |
|
壁炉
|
有 |
|
Fireplace Total
|
1 |
|
地基类型
|
水泥, 石 |
|
供暖方式
|
Propane |
|
供暖类型
|
压力热风 |
|
储存空间
|
2 |
|
内部尺寸
|
2000 - 2500 Sqft |
|
类型
|
独立屋 |
|
设备间
|
Drilled Well |
车 位
土地
|
英亩数
|
无 |
|
土地便利设施
|
公园, 宗教场所 |
|
污水道
|
Septic System |
|
土地深度
|
205 Ft |
|
土地宽度
|
60 Ft |
|
不规则大小
|
60 X 205 Ft |
|
土壤类型
|
Mixed Soil |
|
地表水
|
River/stream |
|
规划描述
|
Rr2 |
房 间
| 楼 层 |
类 型 |
长 度 |
宽 度 |
面 积 |
|
二楼 |
浴室 |
2.94 m |
1.92 m |
2.94 m x 1.92 m |
|
二楼 |
其它 |
2.88 m |
2.42 m |
2.88 m x 2.42 m |
|
二楼 |
洗衣房 |
2.97 m |
2.94 m |
2.97 m x 2.94 m |
|
二楼 |
主卧 |
7.2 m |
4.61 m |
7.2 m x 4.61 m |
|
二楼 |
第二卧房 |
4.18 m |
2.96 m |
4.18 m x 2.96 m |
|
二楼 |
第三卧房 |
2.88 m |
4.23 m |
2.88 m x 4.23 m |
|
一楼 |
门厅 |
2.83 m |
2.42 m |
2.83 m x 2.42 m |
|
一楼 |
厨房 |
4.09 m |
3.07 m |
4.09 m x 3.07 m |
|
一楼 |
餐厅 |
4.09 m |
2.17 m |
4.09 m x 2.17 m |
|
一楼 |
客厅 |
4.23 m |
6.21 m |
4.23 m x 6.21 m |
|
一楼 |
家庭房 |
2.96 m |
5.25 m |
2.96 m x 5.25 m |
|
一楼 |
Study |
2.83 m |
2.28 m |
2.83 m x 2.28 m |
|
一楼 |
浴室 |
2.83 m |
2.22 m |
2.83 m x 2.22 m |
设备间
https://www.realtor.ca/real-estate/28378929/8-bend-street-kawartha-lakes-kinmount-kinmount


