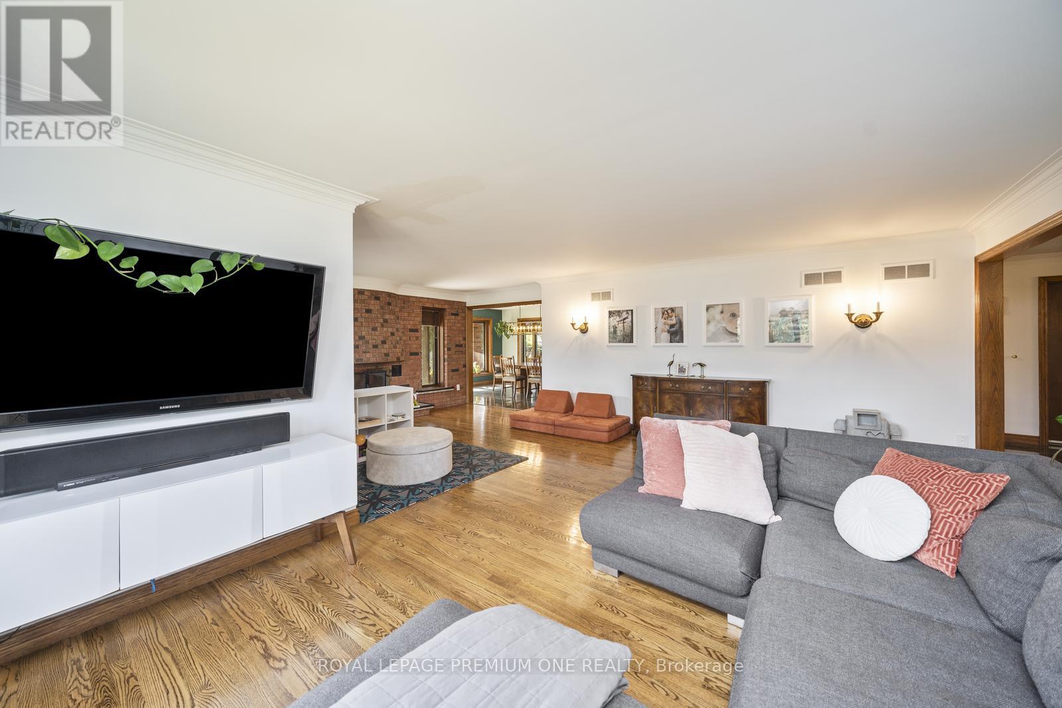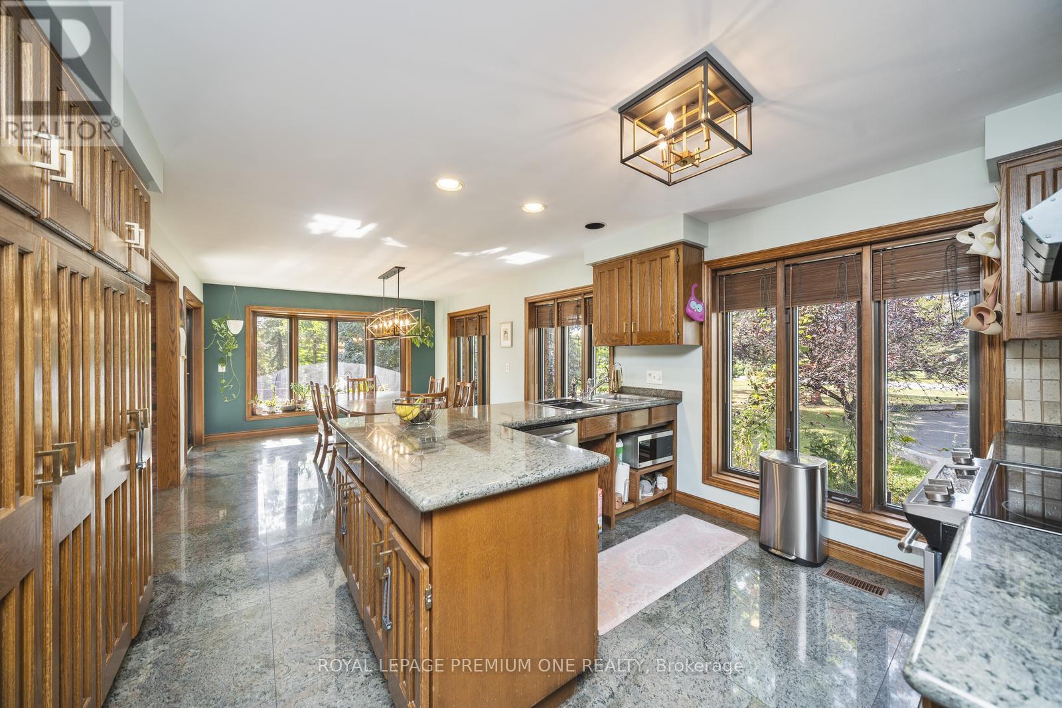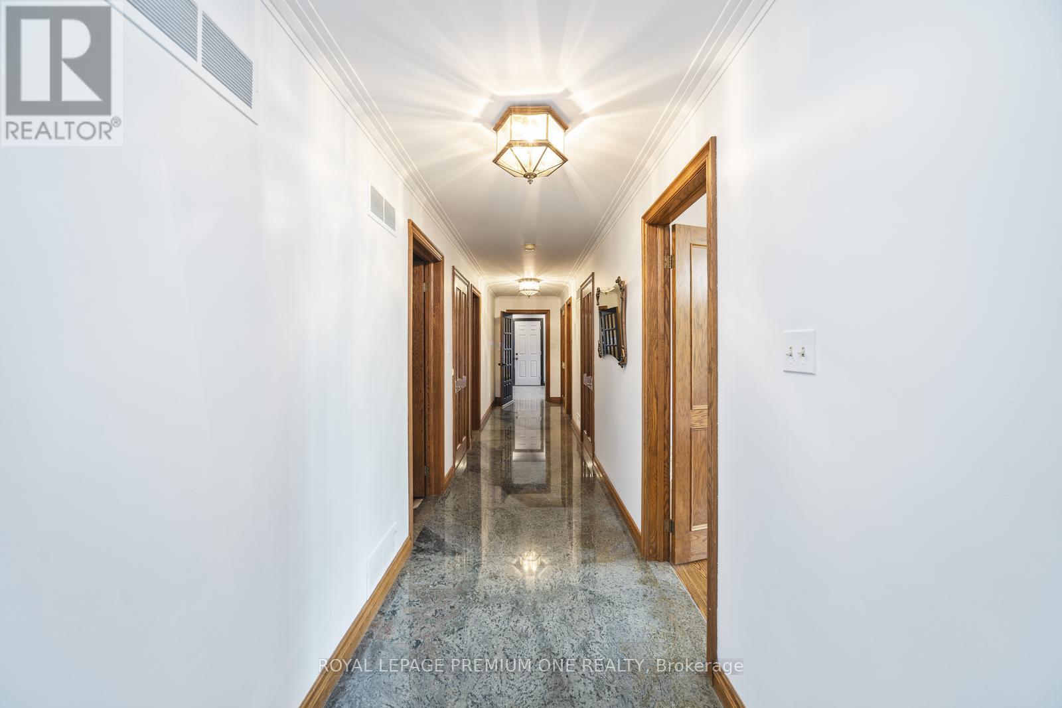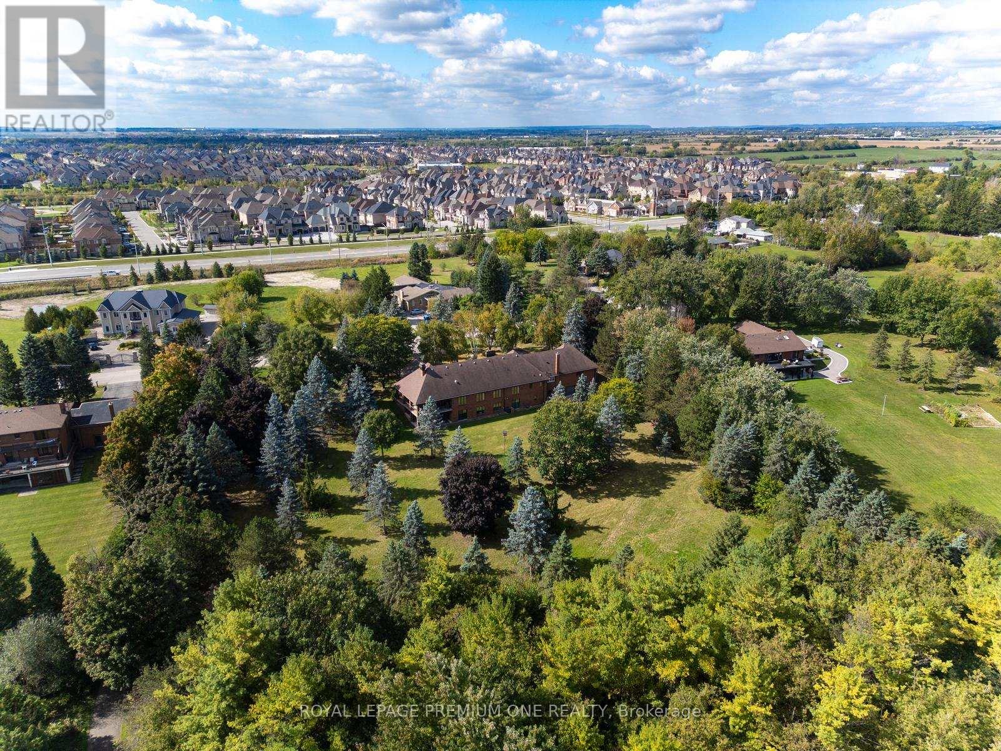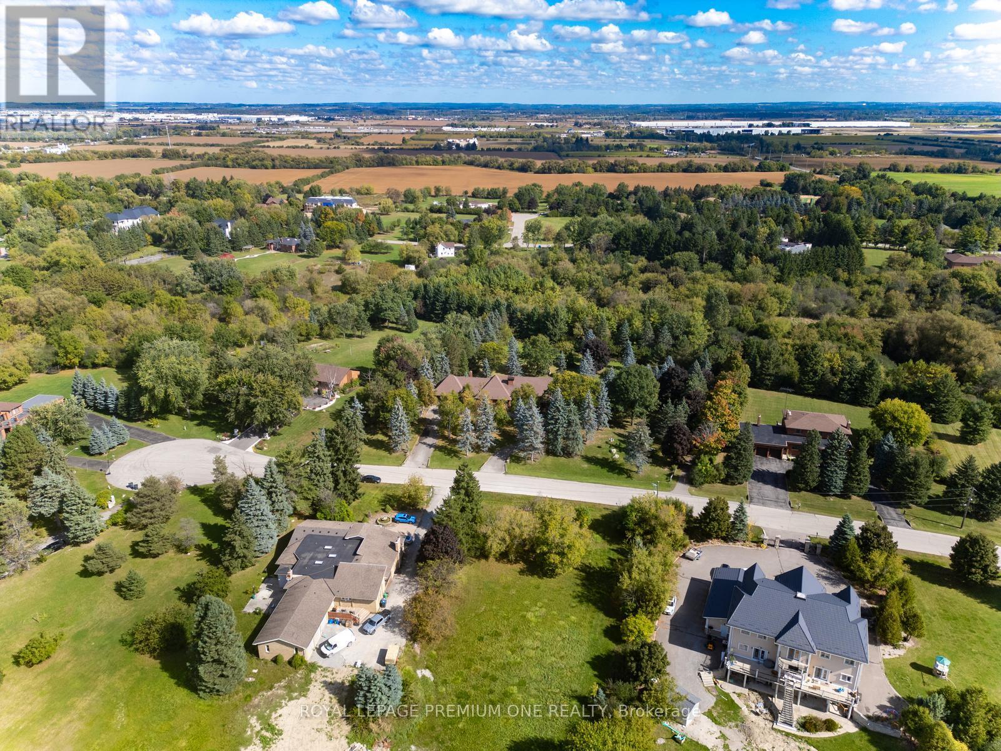3 卧室
3 浴室
3000 - 3500 sqft
平房
壁炉
中央空调
风热取暖
面积
$3,099,000
Charming estate bungalow nestled in a quiet & mature cul-de-sac setting in rural Brampton. This expansive home sits on approx. 2.2 acres and features a large semi-circular drive with ample parking and a 3 car garage. The double door entry leads to an expansive and inviting front foyer. The interior boasts 3 bedrooms & 3 baths with a full walk-out basement overlooking a serene ravine setting. Enjoy family entertaining with a large & cozy family & sitting room area with a rustic brick fireplace. The kitchen & dinette areas provide a walk-out to a wrap around balcony with beautiful backyard views perfect for rest and relaxation. The lower level provides endless opportunities for additional living space with walk-out areas to the backyard featuring numerous mature trees for privacy. The newly updated and expansive laundry area provides direct access to the garage. Don't miss out on this unique opportunity to put your personal touches on this estate bungalow in a quiet and mature setting! (id:43681)
房源概要
|
MLS® Number
|
W12186684 |
|
房源类型
|
民宅 |
|
社区名字
|
Toronto Gore Rural Estate |
|
附近的便利设施
|
学校, 公园 |
|
特征
|
Cul-de-sac, 树木繁茂的地区, Irregular Lot Size, Ravine, 无地毯 |
|
总车位
|
13 |
|
结构
|
Porch |
详 情
|
浴室
|
3 |
|
地上卧房
|
3 |
|
总卧房
|
3 |
|
Age
|
16 To 30 Years |
|
公寓设施
|
Fireplace(s) |
|
家电类
|
Central Vacuum, Water Heater, 烘干机, 炉子, 洗衣机, 窗帘, 冰箱 |
|
建筑风格
|
平房 |
|
地下室进展
|
已完成 |
|
地下室功能
|
Walk Out |
|
地下室类型
|
N/a (unfinished) |
|
施工种类
|
独立屋 |
|
空调
|
中央空调 |
|
外墙
|
砖 |
|
Fire Protection
|
Alarm System |
|
壁炉
|
有 |
|
Flooring Type
|
Hardwood, Marble, Tile |
|
地基类型
|
水泥 |
|
客人卫生间(不包含洗浴)
|
1 |
|
供暖方式
|
天然气 |
|
供暖类型
|
压力热风 |
|
储存空间
|
1 |
|
内部尺寸
|
3000 - 3500 Sqft |
|
类型
|
独立屋 |
|
设备间
|
市政供水 |
车 位
土地
|
英亩数
|
有 |
|
土地便利设施
|
学校, 公园 |
|
污水道
|
Septic System |
|
土地深度
|
285 Ft ,6 In |
|
土地宽度
|
279 Ft ,3 In |
|
不规则大小
|
279.3 X 285.5 Ft ; Irreg N 407.43ft Rear 295.30ft Per Geo |
房 间
| 楼 层 |
类 型 |
长 度 |
宽 度 |
面 积 |
|
一楼 |
厨房 |
3.58 m |
3.22 m |
3.58 m x 3.22 m |
|
一楼 |
Eating Area |
3.61 m |
3.58 m |
3.61 m x 3.58 m |
|
一楼 |
家庭房 |
6.04 m |
3.86 m |
6.04 m x 3.86 m |
|
一楼 |
起居室 |
4.11 m |
3.42 m |
4.11 m x 3.42 m |
|
一楼 |
餐厅 |
4.21 m |
3.58 m |
4.21 m x 3.58 m |
|
一楼 |
衣帽间 |
4.19 m |
3.55 m |
4.19 m x 3.55 m |
|
一楼 |
主卧 |
4.52 m |
4.21 m |
4.52 m x 4.21 m |
|
一楼 |
第二卧房 |
3.91 m |
3.68 m |
3.91 m x 3.68 m |
|
一楼 |
第三卧房 |
3.65 m |
3.6 m |
3.65 m x 3.6 m |
|
一楼 |
洗衣房 |
5.02 m |
3.4 m |
5.02 m x 3.4 m |
https://www.realtor.ca/real-estate/28396300/8-beamish-court-brampton-toronto-gore-rural-estate-toronto-gore-rural-estate









