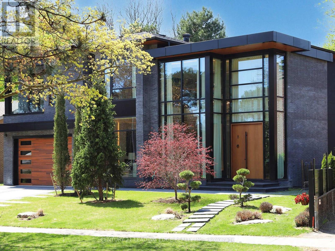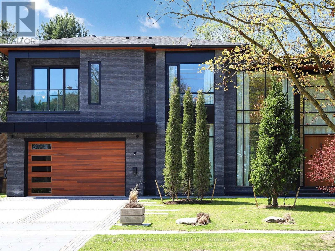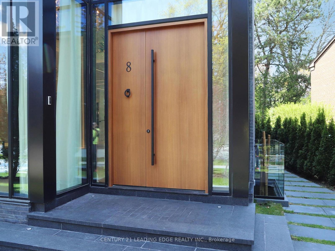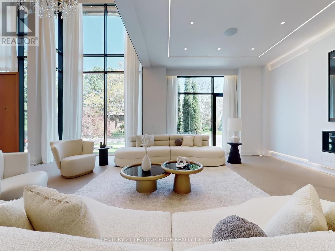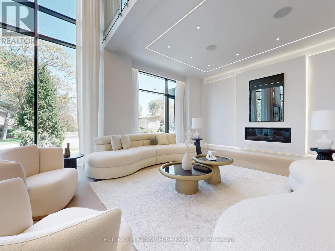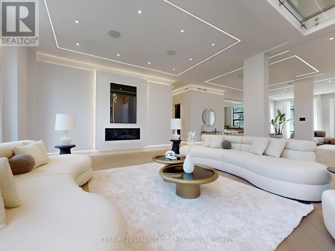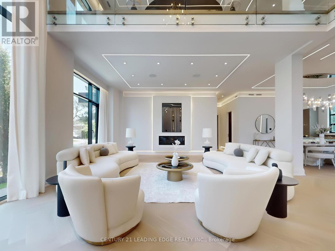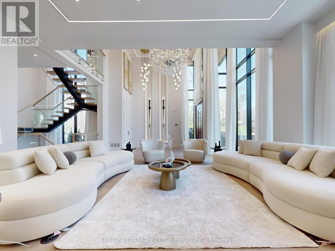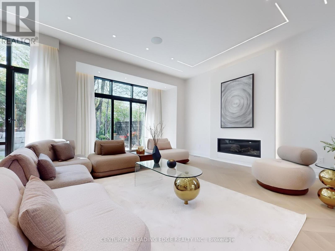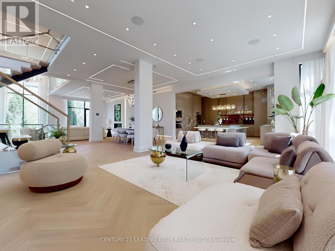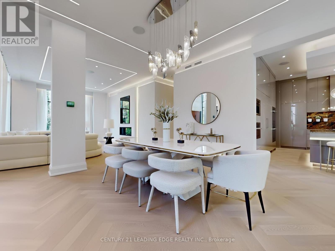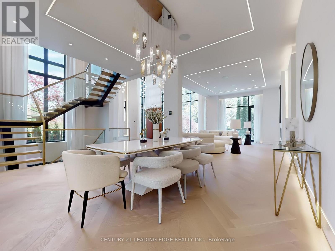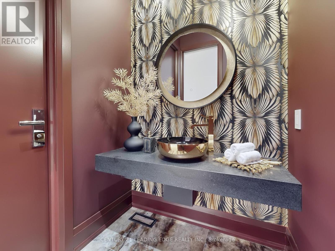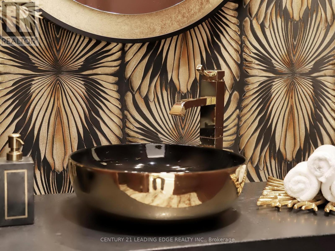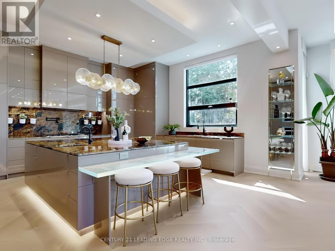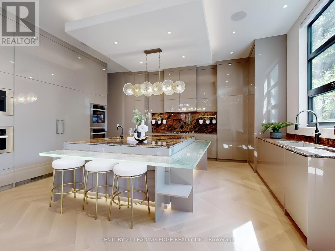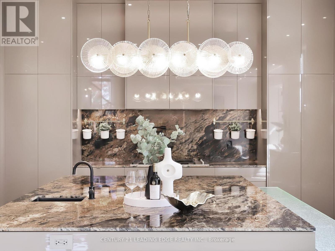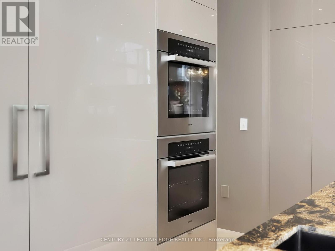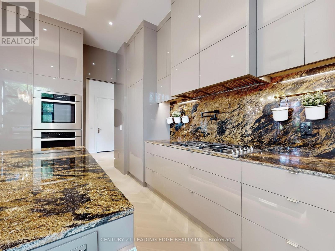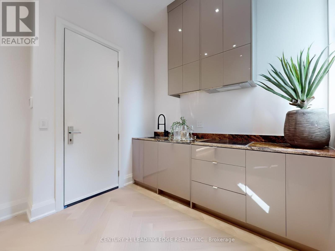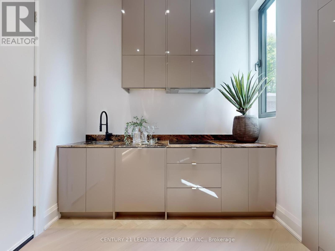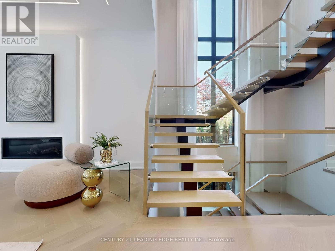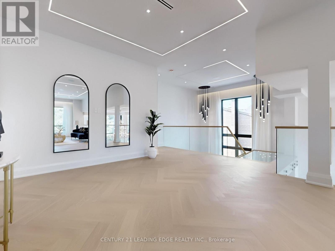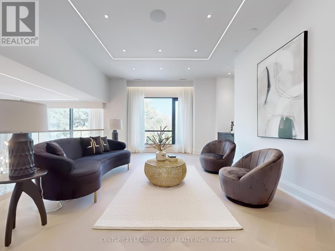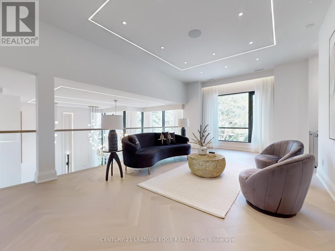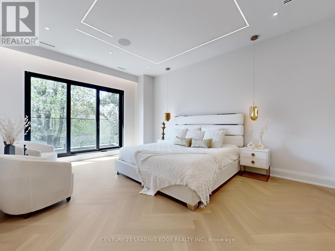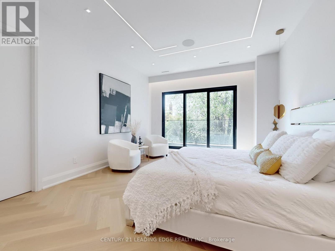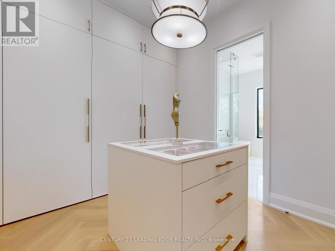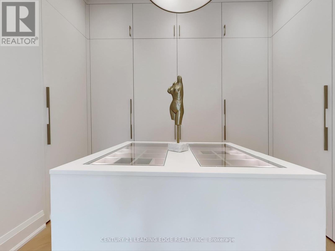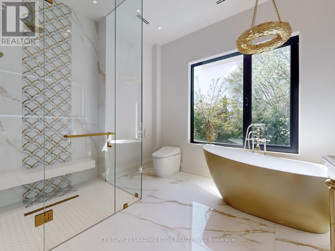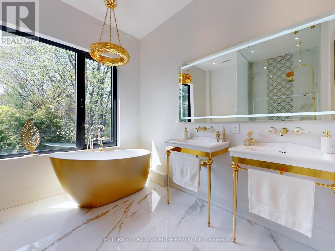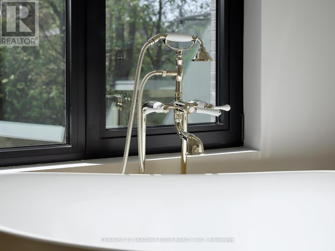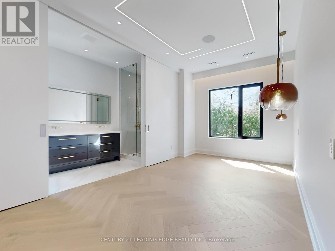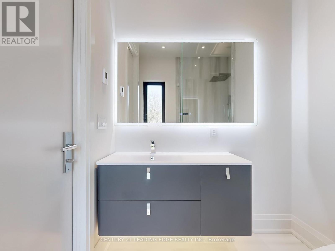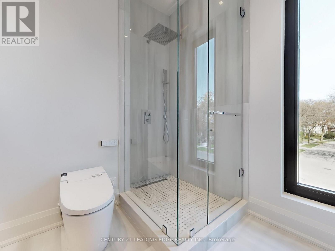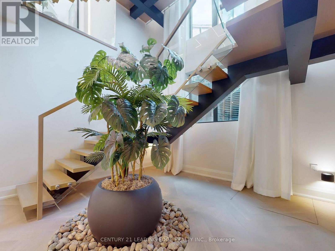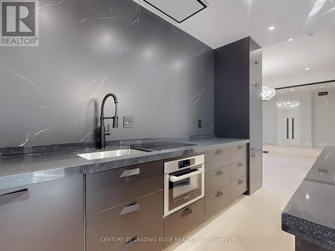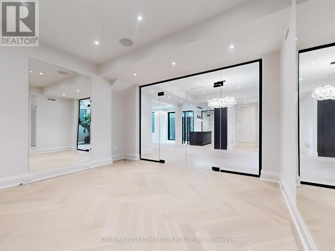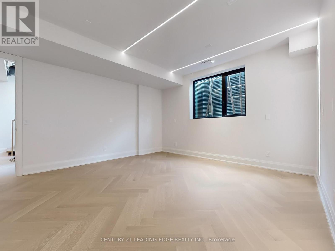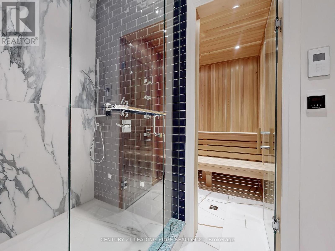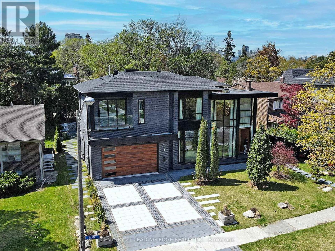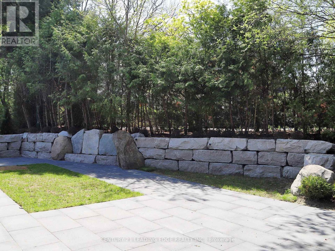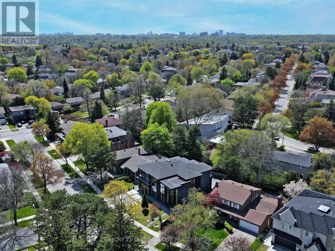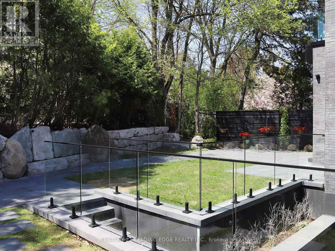6 卧室
7 浴室
3500 - 5000 sqft
壁炉
中央空调, 换气器
风热取暖
$7,288,000
Crafted by a renowned designer & architect, this one-of-a-kind Modern style with one of a kind Curtain glass wall Foyer. This residence is located in prestigious St. Andrews is a stunning showcase of design and sophistication. With over 6,000 sq. ft. of luxurious living space, every detail has been thoughtfully considered. A grand 19-ft high cathedral ceiling foyer welcomes you into an open-concept layout flooded with natural light, thanks to floor-to-ceiling aluminum-framed windows. The main level boasts soaring 11 ft ceilings, seamlessly connecting a formal dining area to an elegant family room with a gas fireplace and LED strips throughought the walls and ceiling w/garden views.The gourmet kitchen is a true showstopper, featuring a massive center island (10'X6') premium Miele appliances & a hidden secondary prep-kitchen tucked behind a sleek pocket door ideal for entertaining.Ascend the architectural glass-railed with empressive Mono Stringer with open riser staircase to a spacious upper-level great room & office & wet bar. The luxurious primary suite offers floor-to-ceiling sliding glass doors to a private balcony, a custom walk-in closet, centre Island, & a spa-inspired ensuite with gold accents 5-peice bathroom. Three additional bedrooms, each with ensuite bathroom, 9.5-ft ceilings. The fully finished basement is an entertainers dream, featuring radiant heated floors, 9.5 ft ceiling high, a games room, home theater, wet bar, powder room, sauna, steam room with standup shower. A fifth bedroom with full bath. Living room Floor-to-ceiling sliding doors walk-up to a beautifully landscaped backyard. Additional highlights include a radiant-heated driveway & walkways, an irrigation system, smart home features throughout. Ideally located just minutes from Highway 401, the DVP, top-tier schools, & upscale shopping. This architectural gem is a rare opportunity to own a custom-built luxury estate where form meets function in every square inch. (id:43681)
房源概要
|
MLS® Number
|
C12142906 |
|
房源类型
|
民宅 |
|
临近地区
|
North York |
|
社区名字
|
St. Andrew-Windfields |
|
附近的便利设施
|
医院, 公园, 公共交通, 学校 |
|
特征
|
Cul-de-sac, Conservation/green Belt, 无地毯, Sump Pump, 亲戚套间, Sauna |
|
总车位
|
6 |
详 情
|
浴室
|
7 |
|
地上卧房
|
4 |
|
地下卧室
|
2 |
|
总卧房
|
6 |
|
Age
|
0 To 5 Years |
|
公寓设施
|
Separate Heating Controls |
|
家电类
|
Central Vacuum, Water Heater - Tankless, Blinds, Cooktop, 洗碗机, 烘干机, Freezer, Garage Door Opener, Hood 电扇, 微波炉, 烤箱, 洗衣机, 窗帘, 冰箱 |
|
地下室进展
|
已装修 |
|
地下室功能
|
Walk-up |
|
地下室类型
|
N/a (finished) |
|
施工种类
|
独立屋 |
|
空调
|
Central Air Conditioning, 换气机 |
|
外墙
|
砖 |
|
壁炉
|
有 |
|
Fireplace Total
|
2 |
|
Flooring Type
|
Hardwood |
|
地基类型
|
混凝土 |
|
客人卫生间(不包含洗浴)
|
1 |
|
供暖方式
|
天然气 |
|
供暖类型
|
压力热风 |
|
储存空间
|
2 |
|
内部尺寸
|
3500 - 5000 Sqft |
|
类型
|
独立屋 |
|
设备间
|
市政供水 |
车 位
土地
|
英亩数
|
无 |
|
土地便利设施
|
医院, 公园, 公共交通, 学校 |
|
污水道
|
Sanitary Sewer |
|
土地深度
|
113 Ft ,2 In |
|
土地宽度
|
82 Ft ,3 In |
|
不规则大小
|
82.3 X 113.2 Ft |
房 间
| 楼 层 |
类 型 |
长 度 |
宽 度 |
面 积 |
|
二楼 |
Bedroom 4 |
3.61 m |
4.04 m |
3.61 m x 4.04 m |
|
二楼 |
大型活动室 |
4.42 m |
9.17 m |
4.42 m x 9.17 m |
|
二楼 |
主卧 |
4.11 m |
5.41 m |
4.11 m x 5.41 m |
|
二楼 |
第二卧房 |
3.18 m |
6.25 m |
3.18 m x 6.25 m |
|
二楼 |
第三卧房 |
3.61 m |
3.45 m |
3.61 m x 3.45 m |
|
地下室 |
Games Room |
7.04 m |
6.05 m |
7.04 m x 6.05 m |
|
地下室 |
客厅 |
4.98 m |
6.45 m |
4.98 m x 6.45 m |
|
地下室 |
厨房 |
2.64 m |
3.68 m |
2.64 m x 3.68 m |
|
地下室 |
Media |
5.46 m |
5.77 m |
5.46 m x 5.77 m |
|
地下室 |
Bedroom 5 |
4.42 m |
2.79 m |
4.42 m x 2.79 m |
|
地下室 |
Exercise Room |
4.11 m |
4.04 m |
4.11 m x 4.04 m |
|
一楼 |
门厅 |
9.98 m |
6.15 m |
9.98 m x 6.15 m |
|
一楼 |
客厅 |
9.98 m |
6.15 m |
9.98 m x 6.15 m |
|
一楼 |
餐厅 |
5.59 m |
4.27 m |
5.59 m x 4.27 m |
|
一楼 |
厨房 |
3.99 m |
5.87 m |
3.99 m x 5.87 m |
|
一楼 |
厨房 |
3.28 m |
2.95 m |
3.28 m x 2.95 m |
|
一楼 |
家庭房 |
8.33 m |
6.38 m |
8.33 m x 6.38 m |
https://www.realtor.ca/real-estate/28300214/8-balding-court-toronto-st-andrew-windfields-st-andrew-windfields


