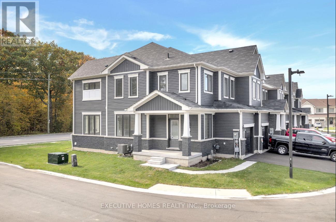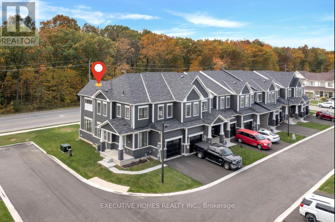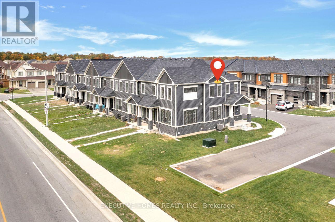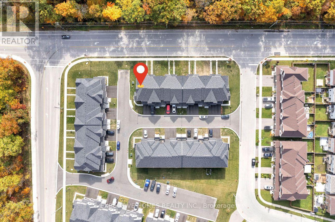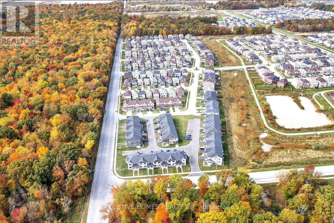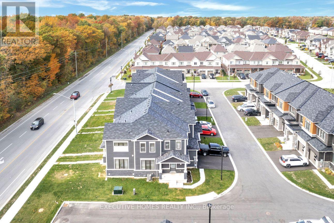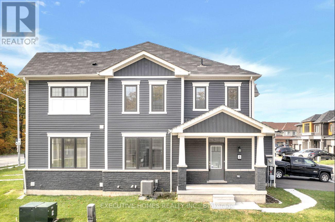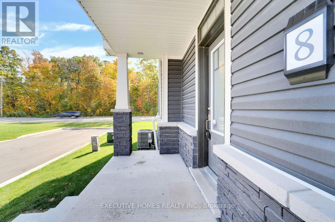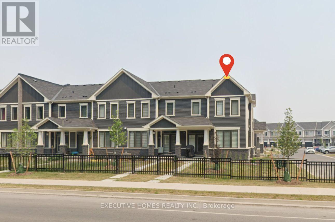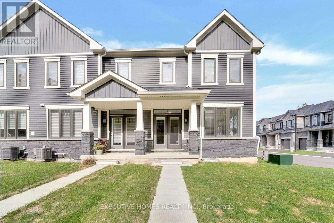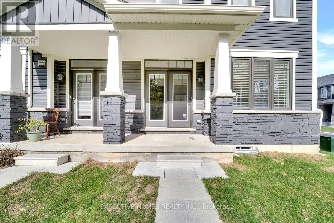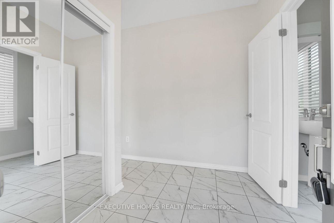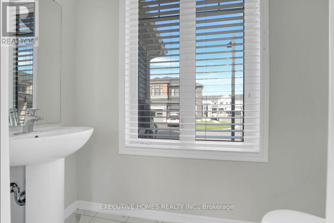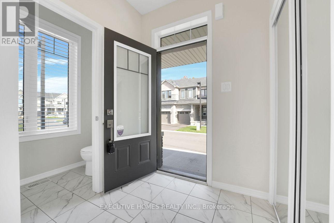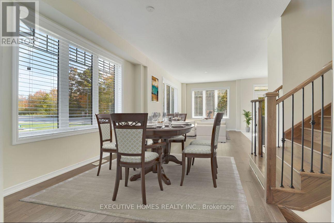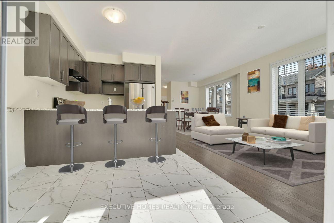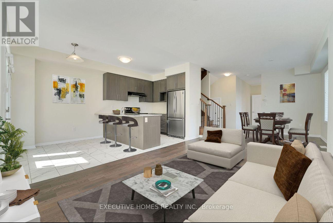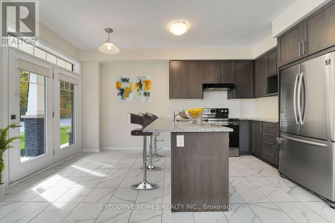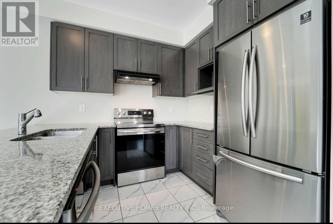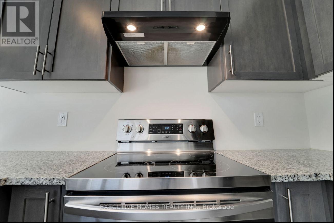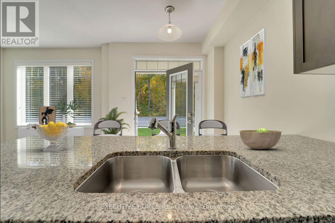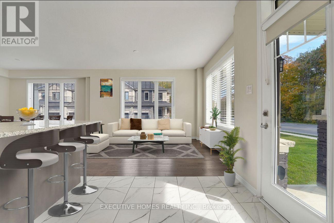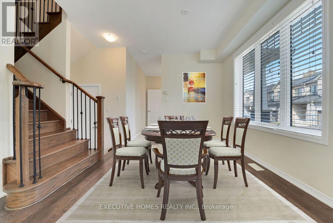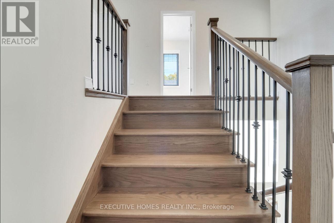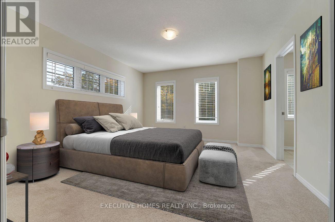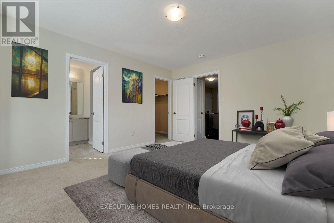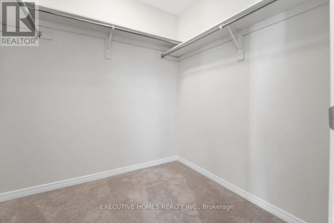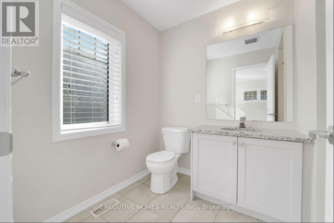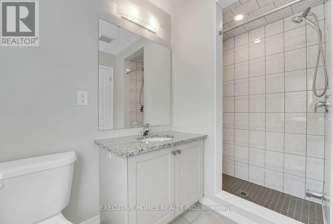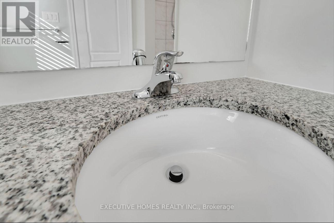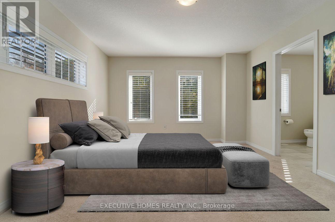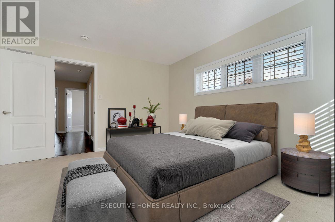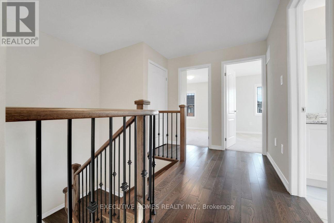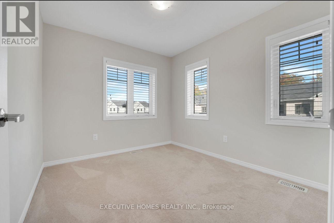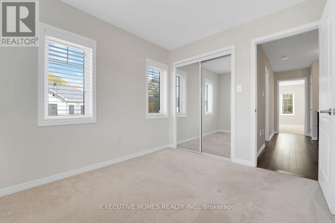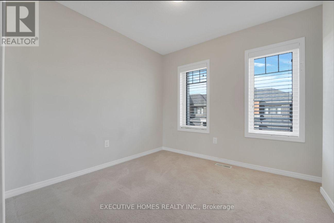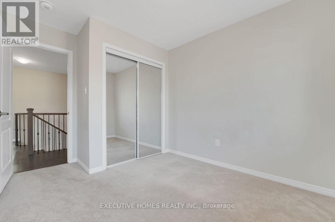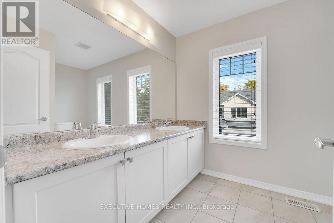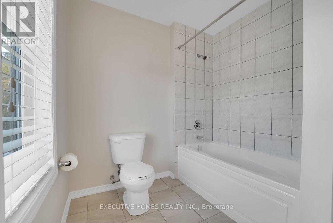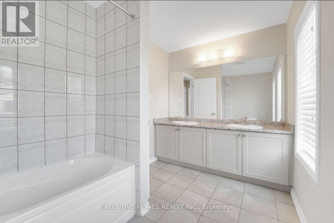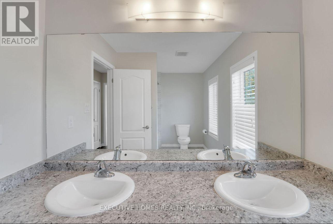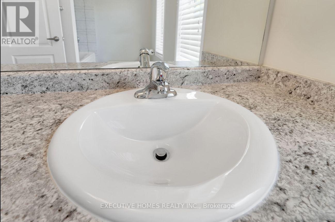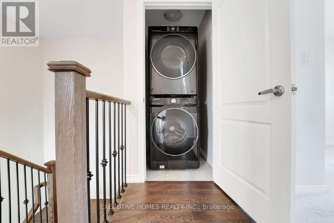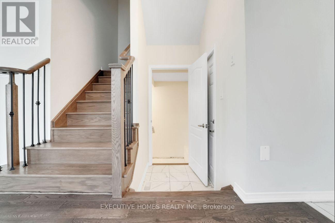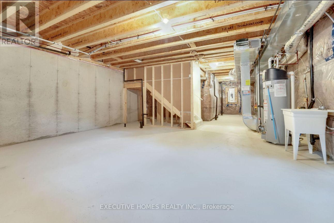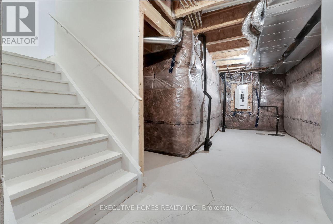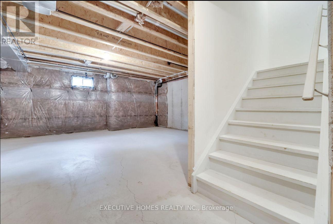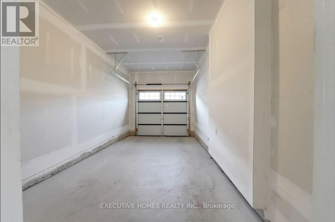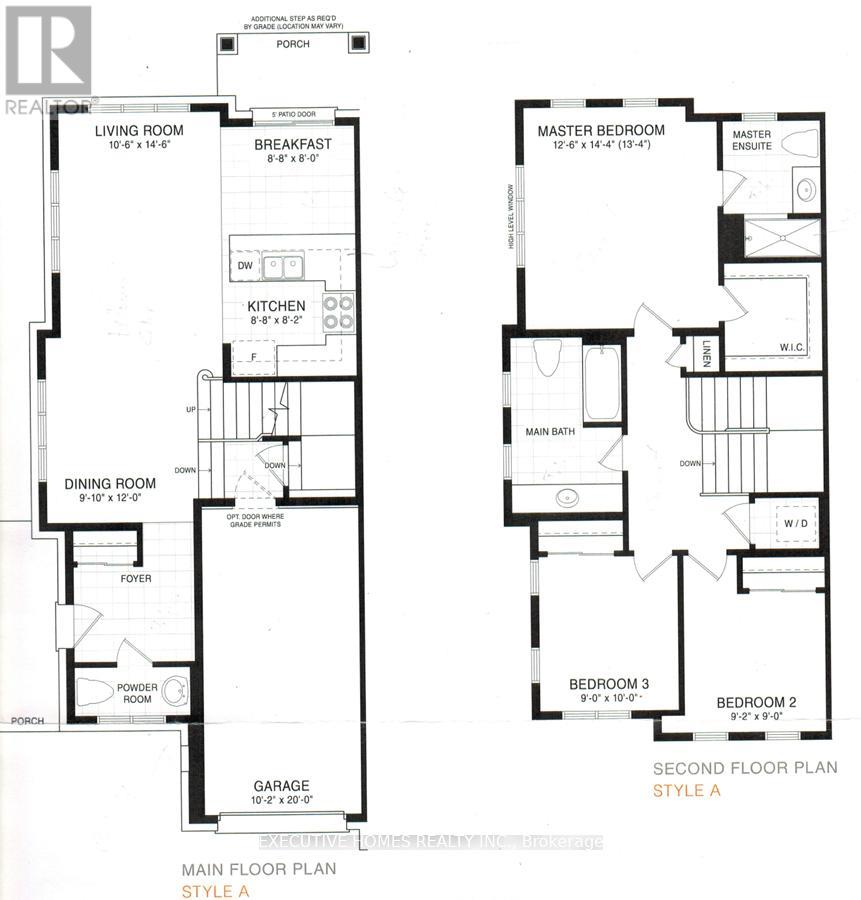3 卧室
3 浴室
1100 - 1500 sqft
中央空调
风热取暖
$599,900管理费,Parcel of Tied Land
$115 每月
This Is Your Opportunity To Own A One Of A Kind End Unit Townhome In The Most Desirable Neighborhood Of Niagara Falls. This Sun-Filled Bright Home Features 3 Bedrooms, 2.5 Bath With Laundry On The 2nd Floor!! Amazing Open Concept Living Complimented By Elegant Upgrades. Modern Kitchen With Tall Cabinets, Granite Counter Tops, S/S Appliances. Boasting Glamourous Hardwood Floors, Oak stairs, Wrought Iron Pickets, Sliding Mirror Closet Doors & More ! Walkout Patio To Beautiful Ravine Views. Gas Bbq Line, Gas Stove Line. Minutes From The QEW, Niagara Falls. Costco, Winners, Lowes, Wal-Mart, School Bus Stop, Shopping Centers, Banks & More !!! Centrally Located In Ideal Neighbourhood,.This townhome is a must- see! (id:43681)
房源概要
|
MLS® Number
|
X12183400 |
|
房源类型
|
民宅 |
|
社区名字
|
222 - Brown |
|
特征
|
Backs On Greenbelt, Sump Pump |
|
总车位
|
2 |
详 情
|
浴室
|
3 |
|
地上卧房
|
3 |
|
总卧房
|
3 |
|
Age
|
0 To 5 Years |
|
家电类
|
烘干机, Range, 炉子, 洗衣机, 冰箱 |
|
地下室进展
|
已完成 |
|
地下室类型
|
N/a (unfinished) |
|
施工种类
|
附加的 |
|
空调
|
中央空调 |
|
外墙
|
乙烯基壁板 |
|
Flooring Type
|
Tile, Hardwood, Carpeted |
|
地基类型
|
混凝土 |
|
客人卫生间(不包含洗浴)
|
1 |
|
供暖方式
|
天然气 |
|
供暖类型
|
压力热风 |
|
储存空间
|
2 |
|
内部尺寸
|
1100 - 1500 Sqft |
|
类型
|
联排别墅 |
|
设备间
|
市政供水 |
车 位
土地
|
英亩数
|
无 |
|
污水道
|
Sanitary Sewer |
|
土地深度
|
79 Ft ,10 In |
|
土地宽度
|
27 Ft ,3 In |
|
不规则大小
|
27.3 X 79.9 Ft |
|
规划描述
|
R4-1071 |
房 间
| 楼 层 |
类 型 |
长 度 |
宽 度 |
面 积 |
|
二楼 |
主卧 |
3.62 m |
4.38 m |
3.62 m x 4.38 m |
|
二楼 |
第二卧房 |
2.75 m |
3.05 m |
2.75 m x 3.05 m |
|
二楼 |
第三卧房 |
2.76 m |
2.75 m |
2.76 m x 2.75 m |
|
一楼 |
厨房 |
3.3 m |
4.43 m |
3.3 m x 4.43 m |
|
一楼 |
Eating Area |
1.52 m |
2.44 m |
1.52 m x 2.44 m |
|
一楼 |
餐厅 |
3.1 m |
3.66 m |
3.1 m x 3.66 m |
|
一楼 |
客厅 |
3.4 m |
4.23 m |
3.4 m x 4.23 m |
设备间
https://www.realtor.ca/real-estate/28389236/8-8273-tulip-tree-drive-niagara-falls-brown-222-brown


