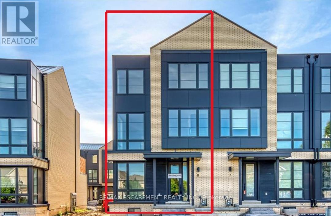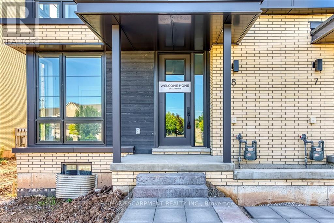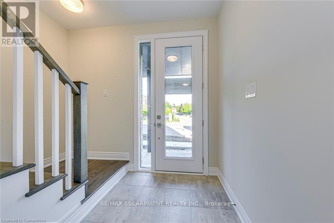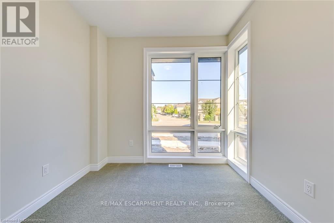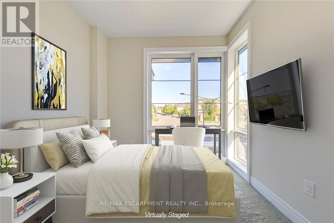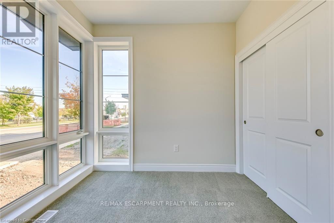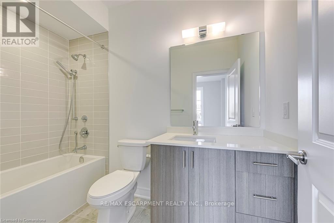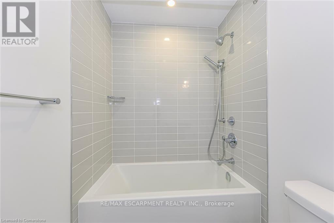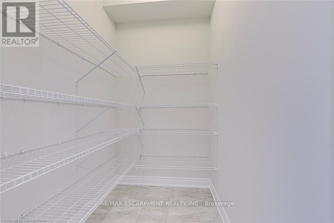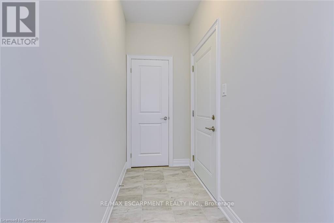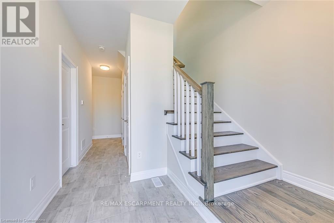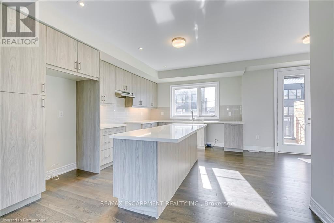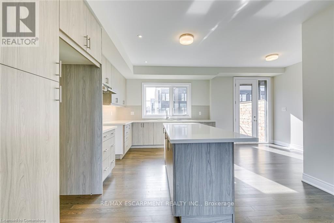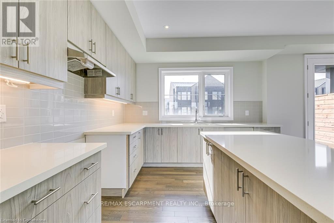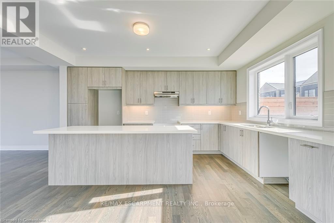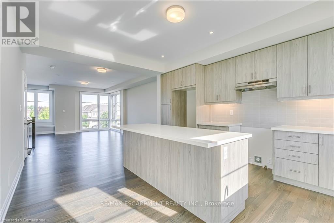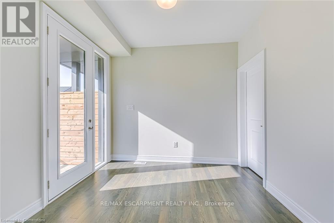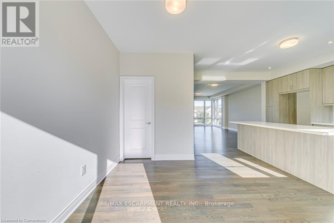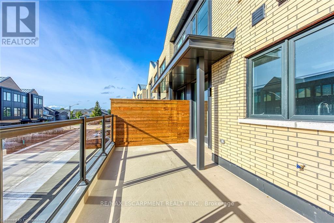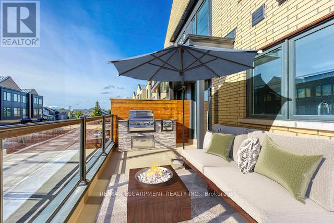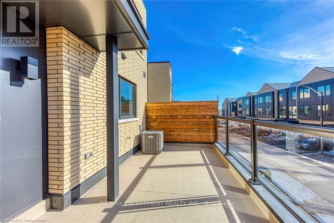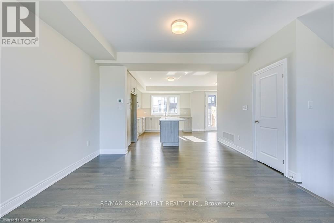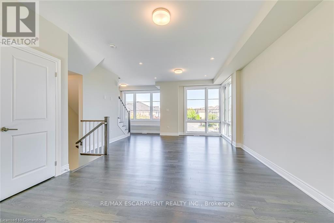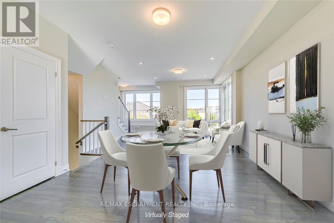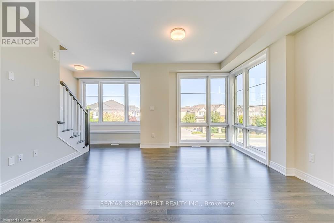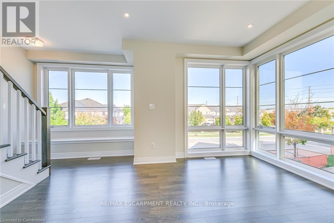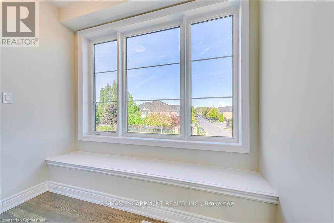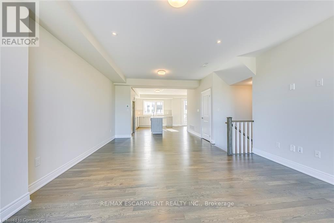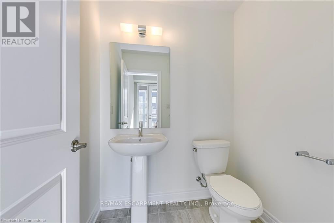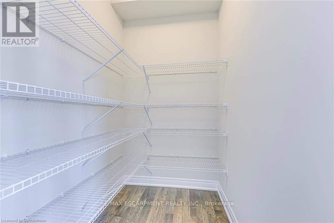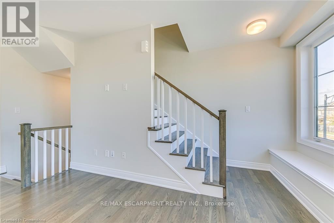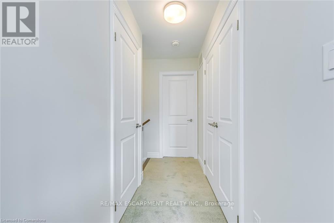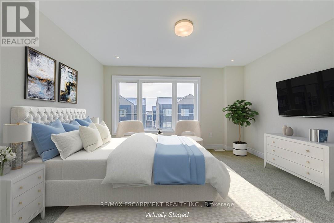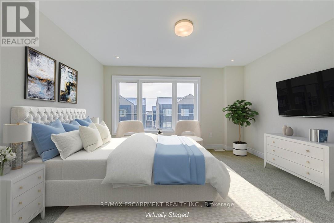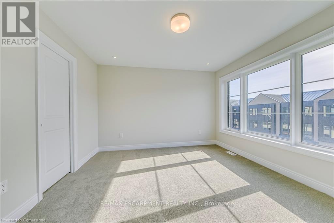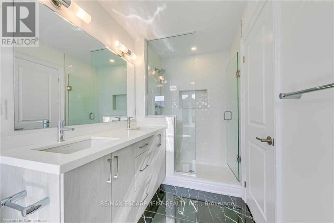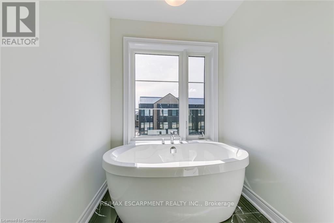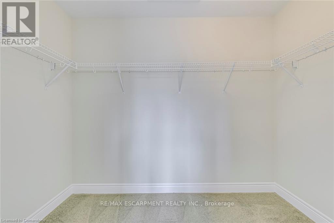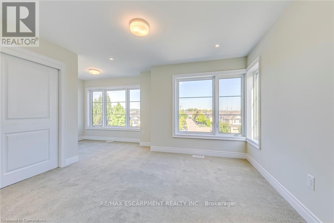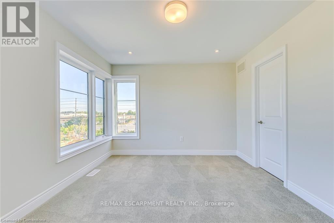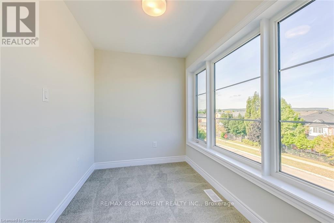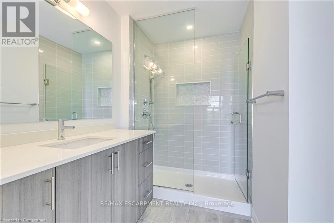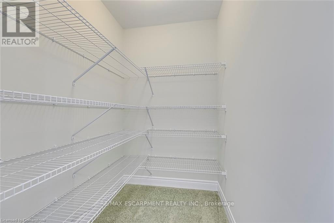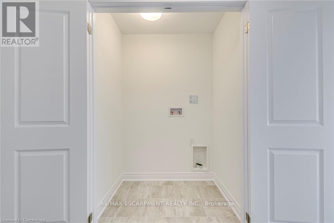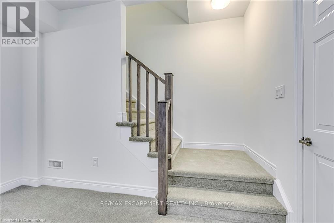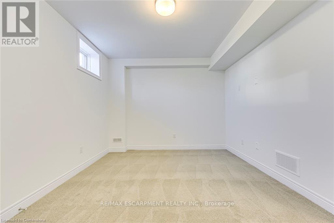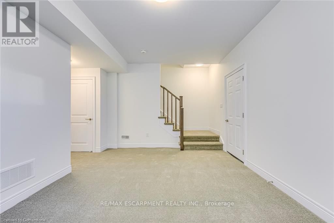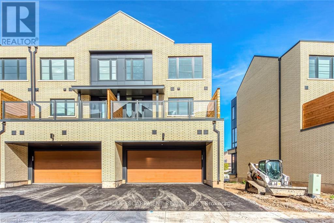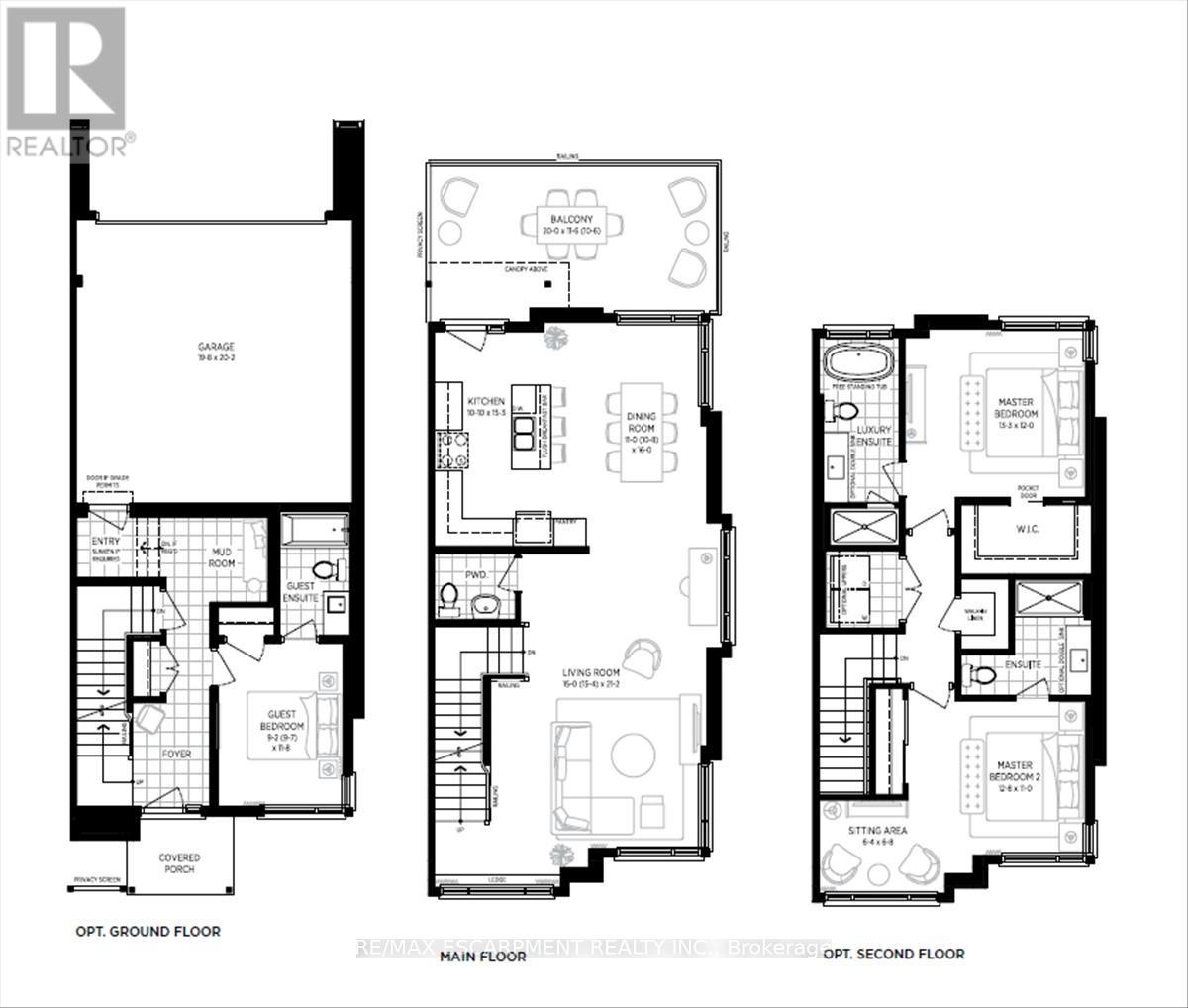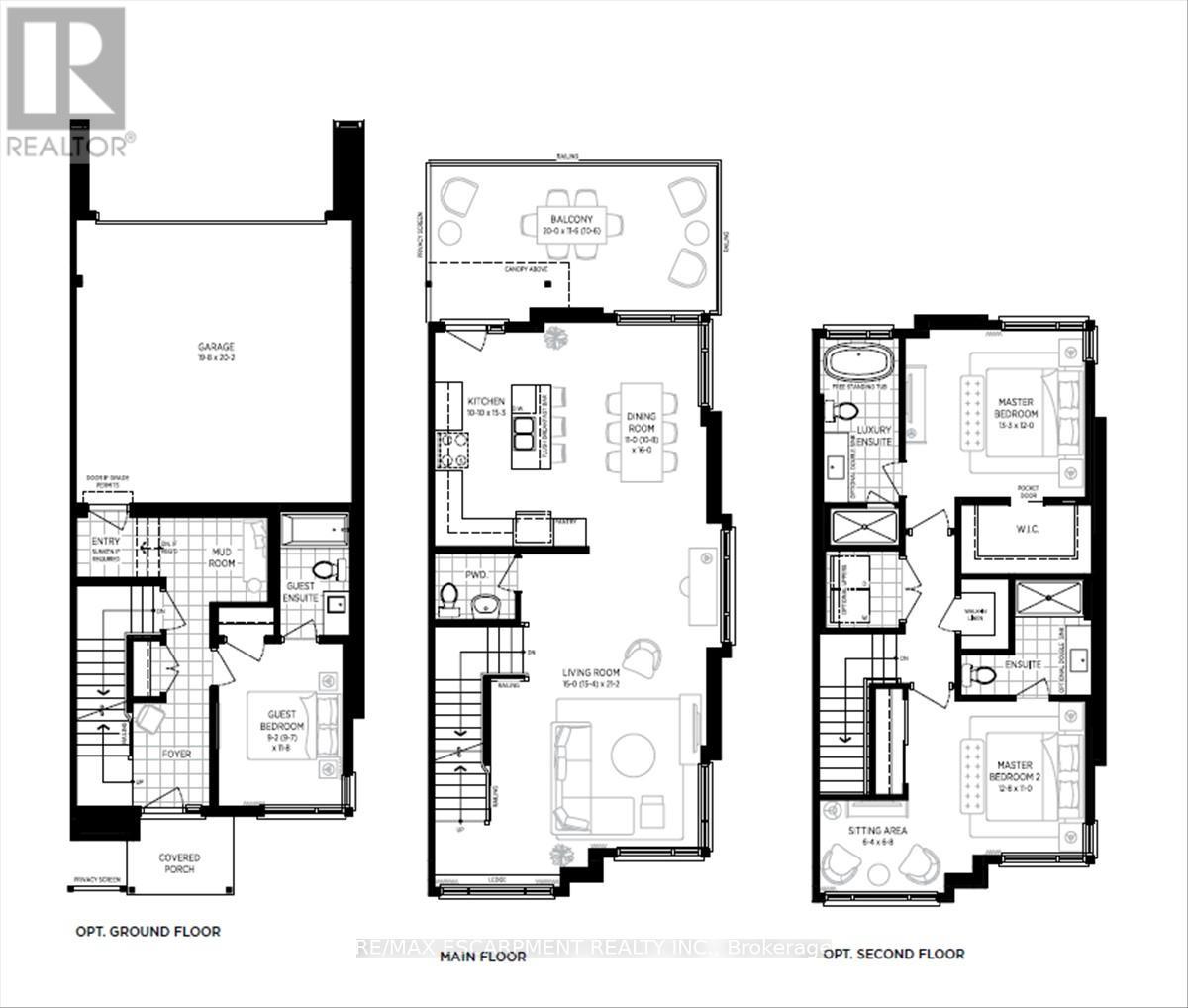3 卧室
4 浴室
2250 - 2499 sqft
中央空调
风热取暖
$1,599,900管理费,Common Area Maintenance, Parking
$321.43 每月
Introducing 2273 Turnberry Road, #8, a brand new executive end-unit townhome nestled within an exclusive enclave in Millcroft! This residence offers a lifestyle of refined luxury, set amidst a community renowned for its top-rated schools, Millcroft Golf and Country Club, vibrant shopping, dining options, and easy highway access. The extended-height windows flood the interior with natural light. Quality built by Branthaven, the Knightsbridge model boasts approximately 2,415 square feet of luxurious living space (including 270 square feet in the finished basement) and over $60,000 in upgrades. The main level hosts a guest bedroom with a four-piece ensuite. The open-concept second level, with 9 ceilings, is perfect for entertaining, and features an expansive living room, dining room, and a chef-inspired kitchen equipped with quartz countertops, large island, and French door access to terrace. Ascending to the third level, discover the oversized two primary retreats complete with its own spa-like ensuite and walk in closets. A generous-sized laundry room and tons of storage space complete this floor. Outdoor entertaining is effortless on the partially covered terrace with a gas barbecue hook-up and plenty of space for a dining area. Additional highlights include finished basement, with a spacious recreation room and ample storage space in the basement, along with inside access to the oversized two-car garage. This luxury townhome is situated on the premier lot of this subdivision and features ideal south exposure and panoramic views of the Niagara Escarpment. (some images contain virtual staging) (id:43681)
房源概要
|
MLS® Number
|
W12140055 |
|
房源类型
|
民宅 |
|
社区名字
|
Rose |
|
附近的便利设施
|
公共交通, 公园, 学校, 礼拜场所 |
|
社区特征
|
Pet Restrictions |
|
设备类型
|
热水器 |
|
特征
|
Level |
|
总车位
|
4 |
|
租赁设备类型
|
热水器 |
详 情
|
浴室
|
4 |
|
地上卧房
|
3 |
|
总卧房
|
3 |
|
Age
|
New Building |
|
公寓设施
|
Visitor Parking |
|
家电类
|
Garage Door Opener Remote(s), 洗碗机, 烘干机, Freezer, Garage Door Opener, Hood 电扇, 炉子, 洗衣机, 窗帘, 冰箱 |
|
地下室进展
|
部分完成 |
|
地下室类型
|
Partial (partially Finished) |
|
空调
|
中央空调 |
|
外墙
|
砖 |
|
Flooring Type
|
Carpeted, Tile, Hardwood |
|
地基类型
|
混凝土浇筑 |
|
客人卫生间(不包含洗浴)
|
1 |
|
供暖方式
|
天然气 |
|
供暖类型
|
压力热风 |
|
储存空间
|
3 |
|
内部尺寸
|
2250 - 2499 Sqft |
|
类型
|
联排别墅 |
车 位
土地
|
英亩数
|
无 |
|
土地便利设施
|
公共交通, 公园, 学校, 宗教场所 |
|
地表水
|
湖泊/池塘 |
|
规划描述
|
Rm3-104 |
房 间
| 楼 层 |
类 型 |
长 度 |
宽 度 |
面 积 |
|
二楼 |
客厅 |
6.2 m |
4.57 m |
6.2 m x 4.57 m |
|
二楼 |
餐厅 |
4.29 m |
2.39 m |
4.29 m x 2.39 m |
|
二楼 |
厨房 |
4.11 m |
3.43 m |
4.11 m x 3.43 m |
|
二楼 |
浴室 |
1.4 m |
1.73 m |
1.4 m x 1.73 m |
|
三楼 |
洗衣房 |
2.39 m |
1.73 m |
2.39 m x 1.73 m |
|
三楼 |
主卧 |
4.04 m |
3.66 m |
4.04 m x 3.66 m |
|
三楼 |
浴室 |
2.77 m |
1.45 m |
2.77 m x 1.45 m |
|
三楼 |
第三卧房 |
3.84 m |
3.35 m |
3.84 m x 3.35 m |
|
三楼 |
浴室 |
1.45 m |
2.77 m |
1.45 m x 2.77 m |
|
地下室 |
娱乐,游戏房 |
4.57 m |
3.45 m |
4.57 m x 3.45 m |
|
地下室 |
设备间 |
2.77 m |
2.46 m |
2.77 m x 2.46 m |
|
地下室 |
其它 |
2.84 m |
1.19 m |
2.84 m x 1.19 m |
|
一楼 |
卧室 |
2.77 m |
2.74 m |
2.77 m x 2.74 m |
|
一楼 |
浴室 |
|
|
Measurements not available |
https://www.realtor.ca/real-estate/28294525/8-2273-turnberry-road-burlington-rose-rose


