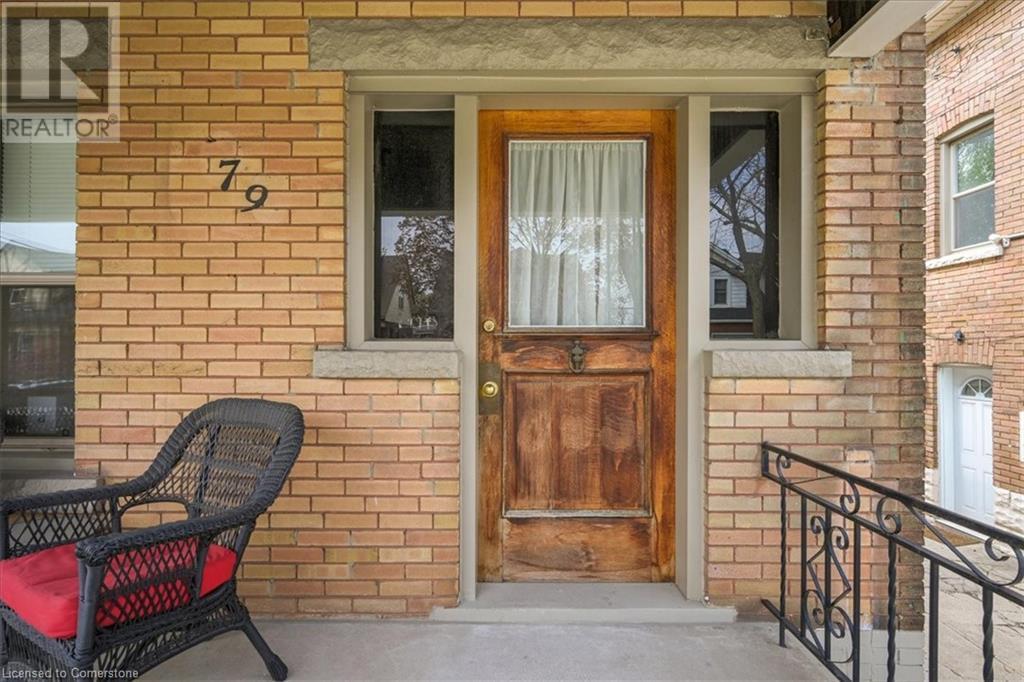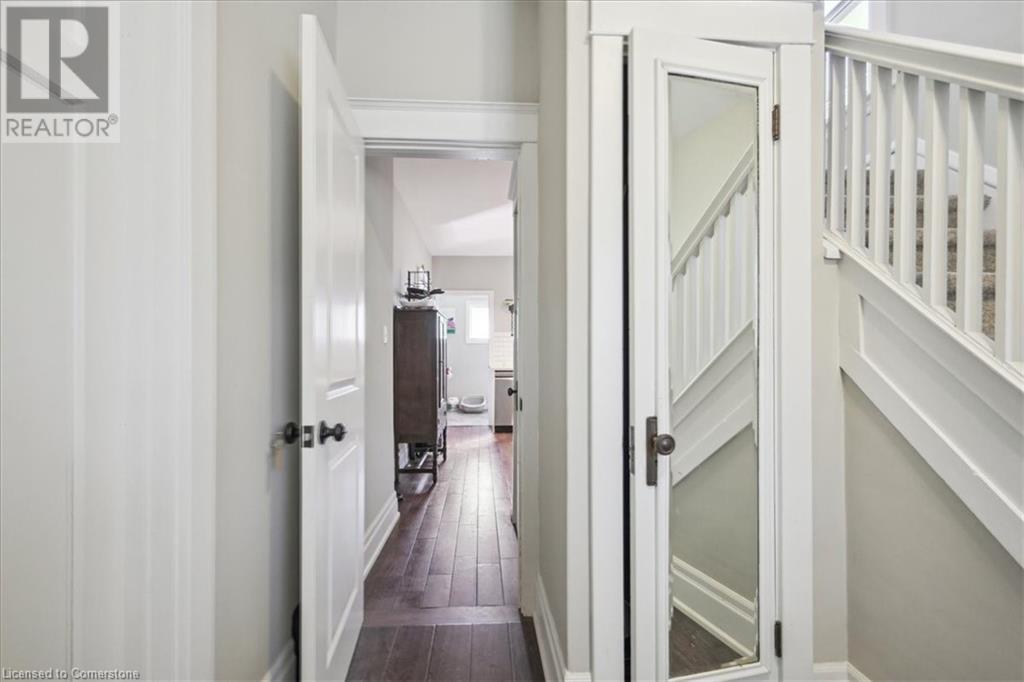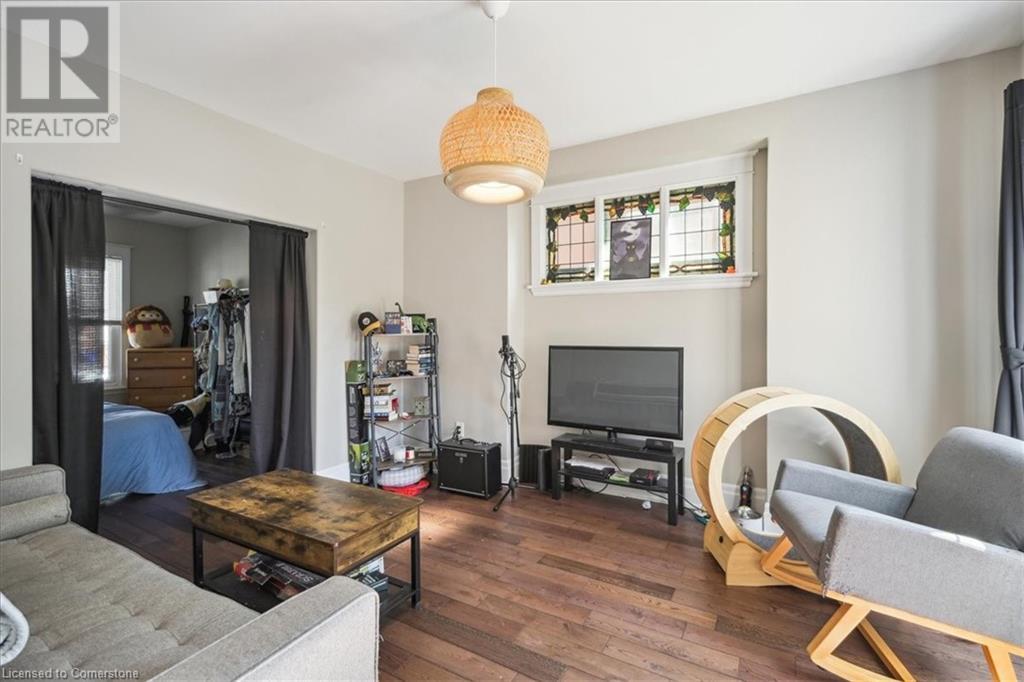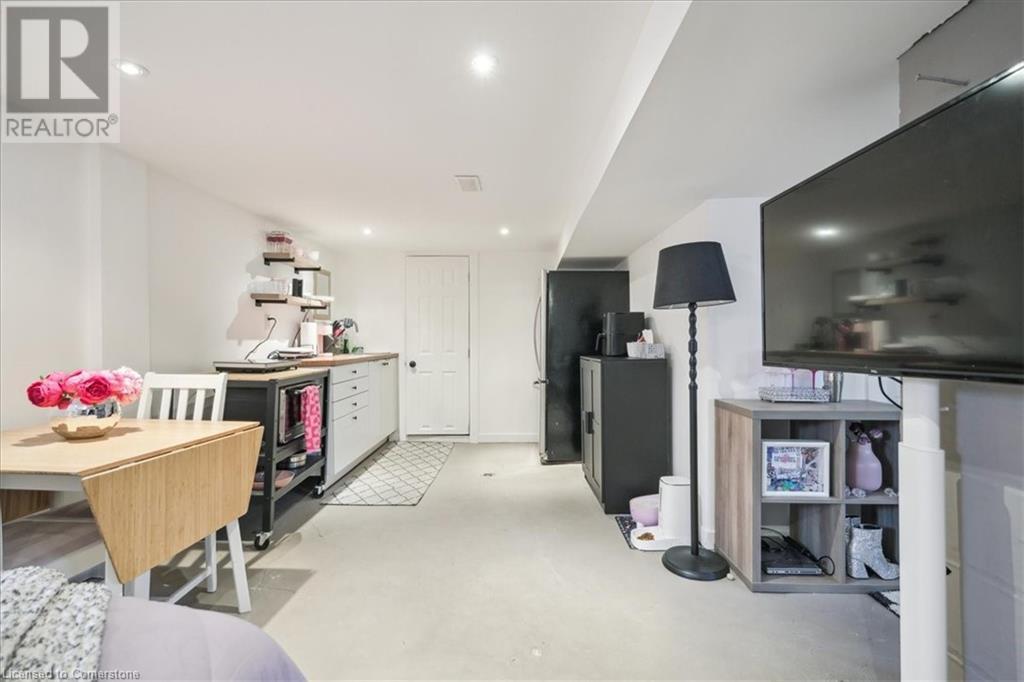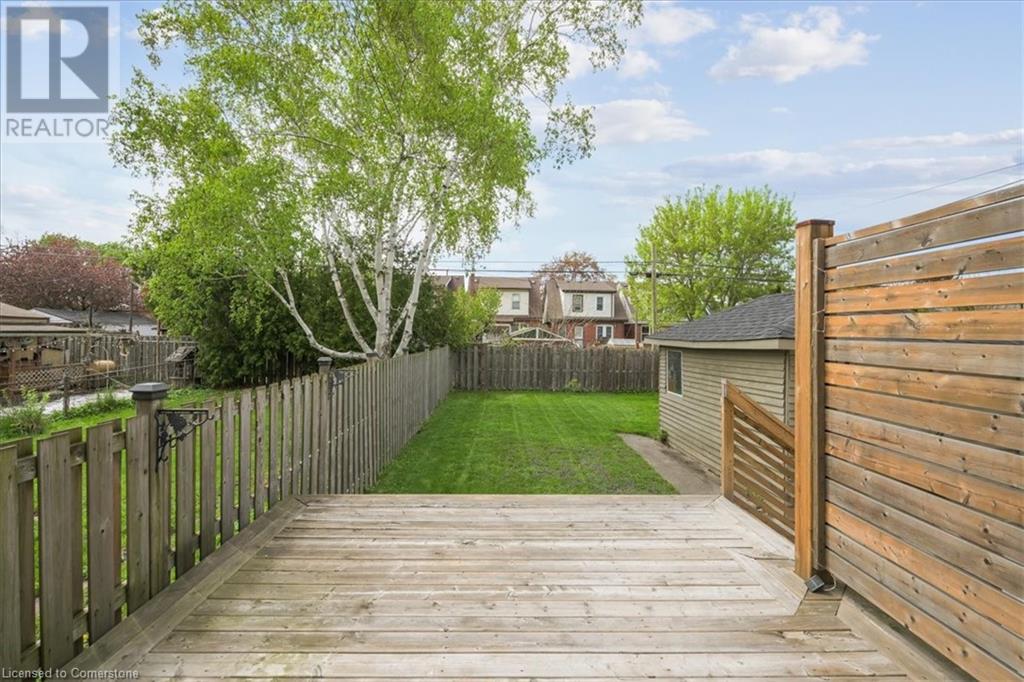3 卧室
3 浴室
1684 sqft
中央空调
风热取暖
$669,000
Charming Character Home in Prime Location! Step into timeless charm with this character-filled home featuring newer hardwood floors, oversized windows that flood the space with natural light, and classic French doors opening to a spacious back deck and backyard—perfect for summer gatherings or your dream garden. Inside, enjoy the warmth of an exposed brick wall in the primary bedroom, and a bright, airy attic with vaulted ceilings currently being used as a 4th bedroom. Located just steps from public transit and a short walk to Ottawa Street’s vibrant shopping district, trendy restaurants, Gage Park, and Tim Hortons Field, this home offers both style and convenience in the heart of it all. Various updates include a newer furnace and A/C, roof, windows, kitchen, deck, rear fencing, eavestroughs and tin capping, wiring and breaker panel, and plumbing—offering peace of mind for years to come! (id:43681)
房源概要
|
MLS® Number
|
40727565 |
|
房源类型
|
民宅 |
|
附近的便利设施
|
公园, 礼拜场所, 公共交通, 学校, 购物 |
|
设备类型
|
热水器 |
|
总车位
|
2 |
|
租赁设备类型
|
热水器 |
|
结构
|
Porch |
详 情
|
浴室
|
3 |
|
地上卧房
|
3 |
|
总卧房
|
3 |
|
家电类
|
洗碗机, 烘干机, 微波炉, 冰箱, 炉子, Water Meter, 洗衣机, 窗帘 |
|
地下室进展
|
部分完成 |
|
地下室类型
|
全部完成 |
|
施工种类
|
独立屋 |
|
空调
|
中央空调 |
|
外墙
|
砖, 乙烯基壁板 |
|
地基类型
|
水泥 |
|
供暖类型
|
压力热风 |
|
储存空间
|
3 |
|
内部尺寸
|
1684 Sqft |
|
类型
|
独立屋 |
|
设备间
|
市政供水 |
车 位
土地
|
英亩数
|
无 |
|
土地便利设施
|
公园, 宗教场所, 公共交通, 学校, 购物 |
|
污水道
|
城市污水处理系统 |
|
土地深度
|
107 Ft |
|
土地宽度
|
30 Ft |
|
规划描述
|
D |
房 间
| 楼 层 |
类 型 |
长 度 |
宽 度 |
面 积 |
|
二楼 |
四件套浴室 |
|
|
Measurements not available |
|
二楼 |
卧室 |
|
|
9'9'' x 8'11'' |
|
二楼 |
卧室 |
|
|
9'10'' x 9'1'' |
|
二楼 |
主卧 |
|
|
17'6'' x 9'8'' |
|
三楼 |
Attic |
|
|
27'2'' x 11'3'' |
|
地下室 |
Cold Room |
|
|
18'6'' x 5'9'' |
|
地下室 |
三件套卫生间 |
|
|
Measurements not available |
|
地下室 |
设备间 |
|
|
12'7'' x 11'10'' |
|
地下室 |
娱乐室 |
|
|
21'1'' x 19'7'' |
|
一楼 |
三件套卫生间 |
|
|
Measurements not available |
|
一楼 |
客厅 |
|
|
12'2'' x 10'11'' |
|
一楼 |
餐厅 |
|
|
13'4'' x 11'4'' |
|
一楼 |
厨房 |
|
|
16'1'' x 9'3'' |
|
一楼 |
门厅 |
|
|
9'8'' x 8'8'' |
https://www.realtor.ca/real-estate/28302156/79-kensington-avenue-n-hamilton





