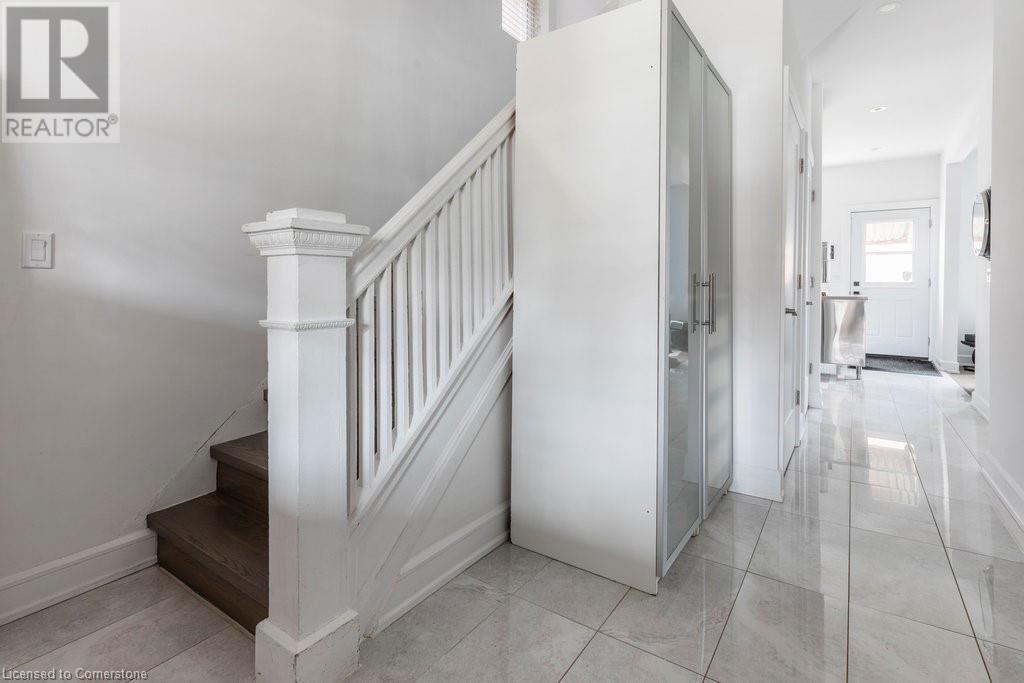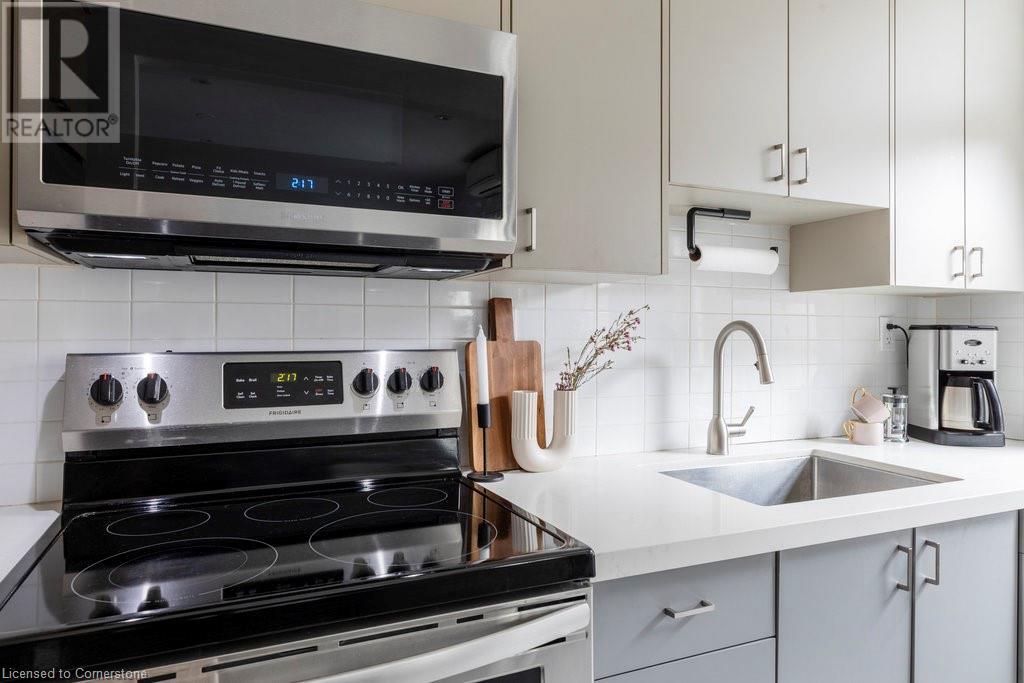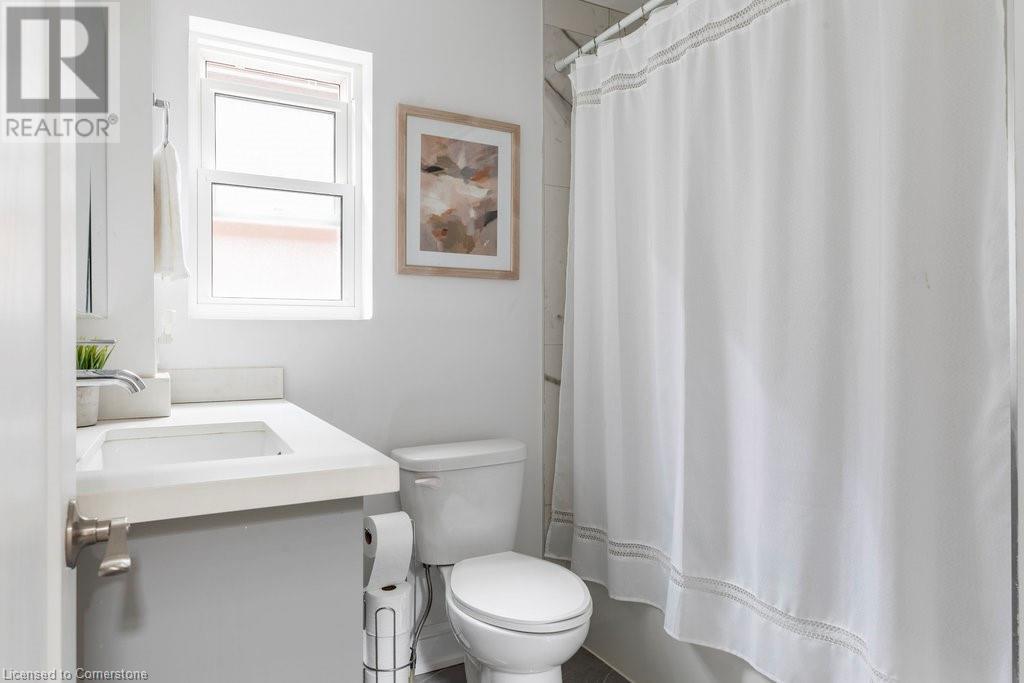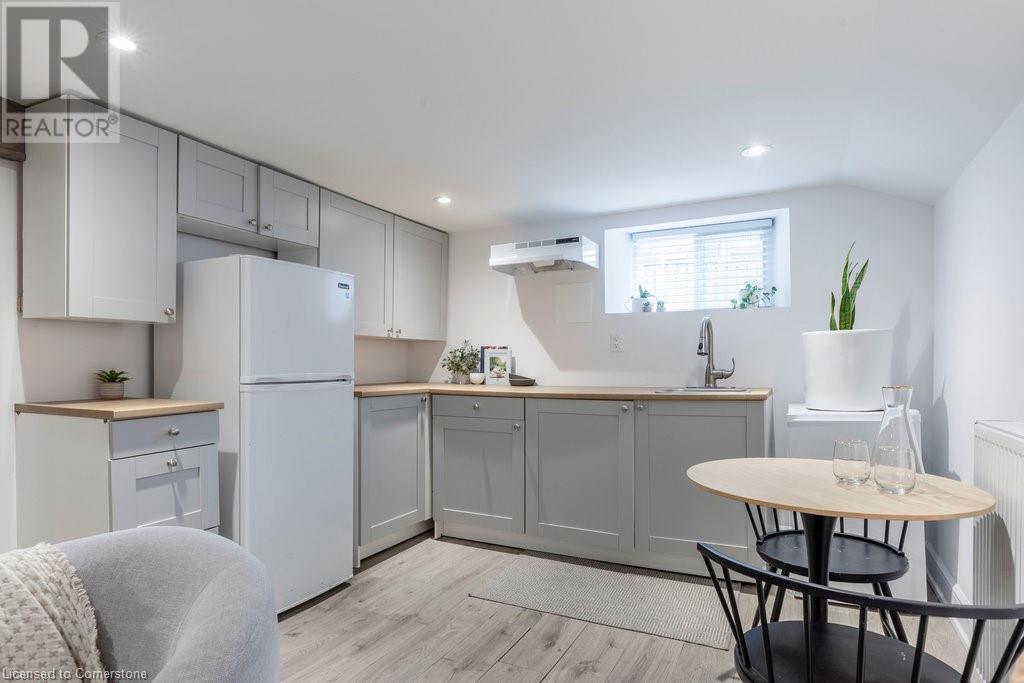6 卧室
4 浴室
2594 sqft
Ductless, Wall Unit
地暖
$699,900
Welcome to this spacious and beautifully updated home featuring an in-law suite and third floor primary retreat! This charming full brick home offers a covered front porch – enjoy a morning coffee or relax after a long day. Stepping inside, you will find high ceilings and all of the updates throughout, including newer flooring. The dining room, which overlooks the front porch, offers the charm of the ornamental fireplace and plenty of space for family dinners or dinner parties! The living room is open to the kitchen and is washed in natural light. These rooms overlook the private, fully fenced backyard. The updated kitchen makes use of the tall ceilings with plenty of cabinetry for ample storage space. It offers stainless steel appliances and stone countertops. Don’t miss the main floor powder room! Heading up to the second level, you will find four bedrooms all with closet space and updated flooring along with the four piece bathroom. Up one more level, you will find the beautiful primary retreat. With vaulted ceilings, an oversized shower and plenty of natural light, you won’t want to leave! Plus, it has a laundry rough in (hello convenience!). It’s truly the ideal space to unwind after a long day. Heading back downstairs, the basement is finished as a separate in-law suite. Beautifully updated as well, it offers a sunlit one bedroom unit complete with laundry and a separate entrance. Other updates include AC/heat units throughout and attic insulation. Situated in the Stipley South neighbourhood, you are among other lovely century homes and walking distance to many Hamilton gems including Gage Park and Hamilton Stadium. Street parking available without any issue. (id:43681)
房源概要
|
MLS® Number
|
40737908 |
|
房源类型
|
民宅 |
|
附近的便利设施
|
医院, 礼拜场所, 公共交通, 学校, 购物 |
|
社区特征
|
社区活动中心 |
|
设备类型
|
其它, 热水器 |
|
特征
|
亲戚套间 |
|
租赁设备类型
|
其它, 热水器 |
|
结构
|
棚, Porch |
详 情
|
浴室
|
4 |
|
地上卧房
|
5 |
|
地下卧室
|
1 |
|
总卧房
|
6 |
|
家电类
|
洗碗机, 烘干机, 冰箱, 炉子, Water Meter, 洗衣机, 嵌入式微波炉 |
|
地下室进展
|
已装修 |
|
地下室类型
|
全完工 |
|
施工日期
|
1915 |
|
施工种类
|
独立屋 |
|
空调
|
Ductless, Wall Unit |
|
外墙
|
砖, 乙烯基壁板 |
|
地基类型
|
石 |
|
客人卫生间(不包含洗浴)
|
1 |
|
供暖方式
|
天然气 |
|
供暖类型
|
地暖 |
|
储存空间
|
3 |
|
内部尺寸
|
2594 Sqft |
|
类型
|
独立屋 |
|
设备间
|
市政供水 |
车 位
土地
|
入口类型
|
Road Access, Highway Nearby |
|
英亩数
|
无 |
|
土地便利设施
|
医院, 宗教场所, 公共交通, 学校, 购物 |
|
污水道
|
城市污水处理系统 |
|
土地深度
|
70 Ft |
|
土地宽度
|
27 Ft |
|
规划描述
|
C |
房 间
| 楼 层 |
类 型 |
长 度 |
宽 度 |
面 积 |
|
二楼 |
卧室 |
|
|
10'11'' x 9'8'' |
|
二楼 |
卧室 |
|
|
9'5'' x 9'9'' |
|
二楼 |
四件套浴室 |
|
|
6'4'' x 7'8'' |
|
二楼 |
卧室 |
|
|
14'1'' x 11'0'' |
|
二楼 |
卧室 |
|
|
11'0'' x 12'10'' |
|
三楼 |
三件套卫生间 |
|
|
8'11'' x 12'4'' |
|
三楼 |
卧室 |
|
|
18'2'' x 22'5'' |
|
地下室 |
三件套卫生间 |
|
|
Measurements not available |
|
地下室 |
卧室 |
|
|
13'10'' x 8'3'' |
|
地下室 |
厨房 |
|
|
21'11'' x 10'5'' |
|
一楼 |
门厅 |
|
|
8'10'' x 11' |
|
一楼 |
两件套卫生间 |
|
|
5'8'' x 3'9'' |
|
一楼 |
厨房 |
|
|
9'9'' x 11'6'' |
|
一楼 |
餐厅 |
|
|
13'6'' x 11'10'' |
|
一楼 |
客厅 |
|
|
11'1'' x 16'0'' |
设备间
|
有线电视
|
可用 |
|
配电箱
|
可用 |
|
天然气
|
可用 |
|
Telephone
|
可用 |
https://www.realtor.ca/real-estate/28421079/79-fairholt-road-s-hamilton






















































