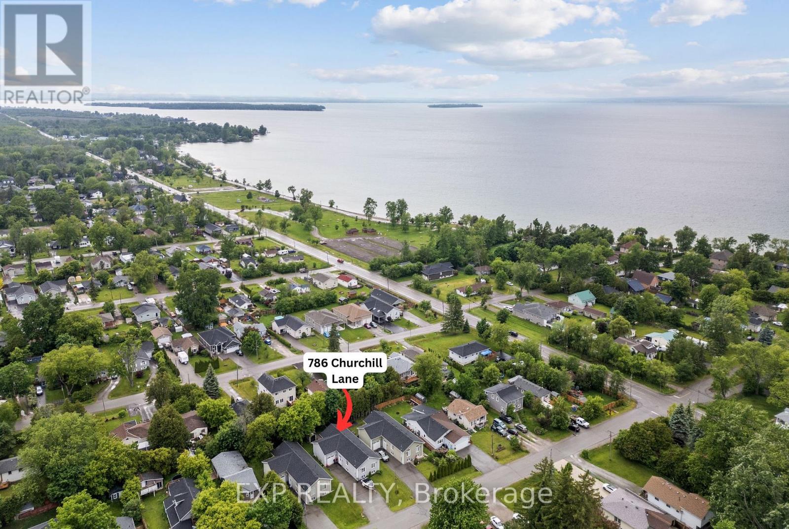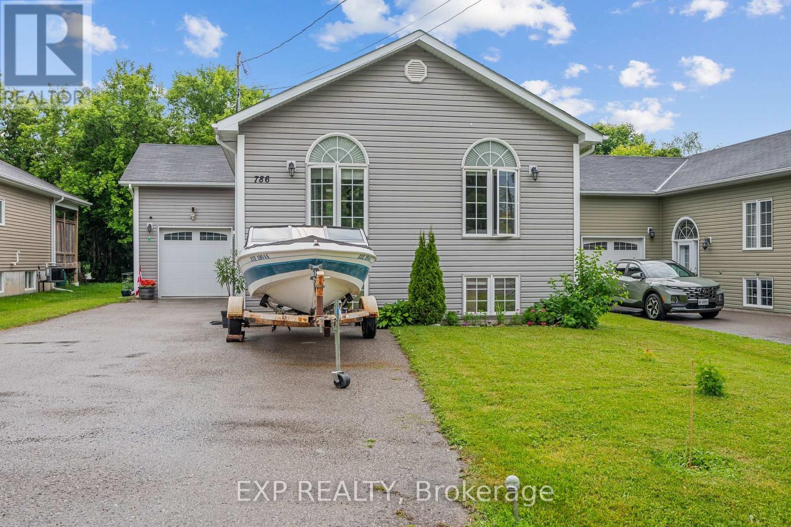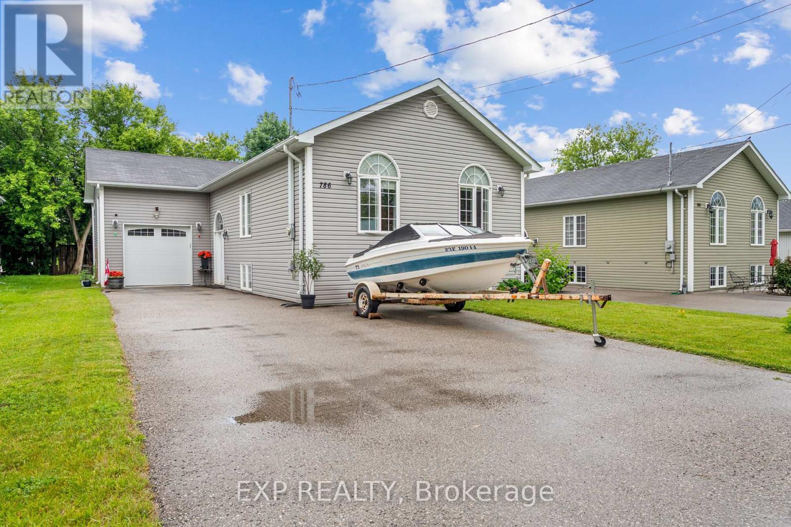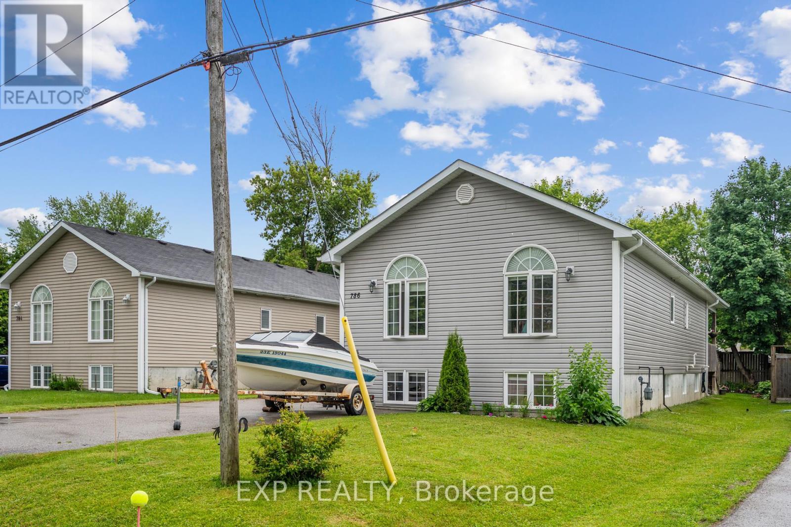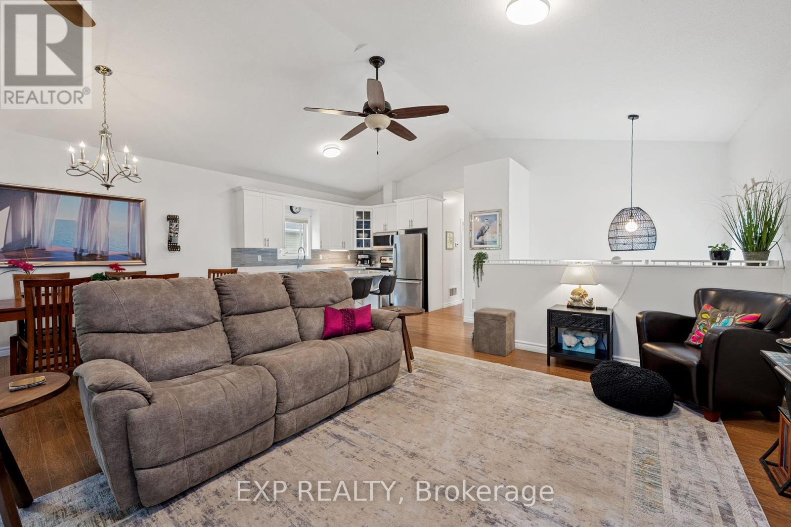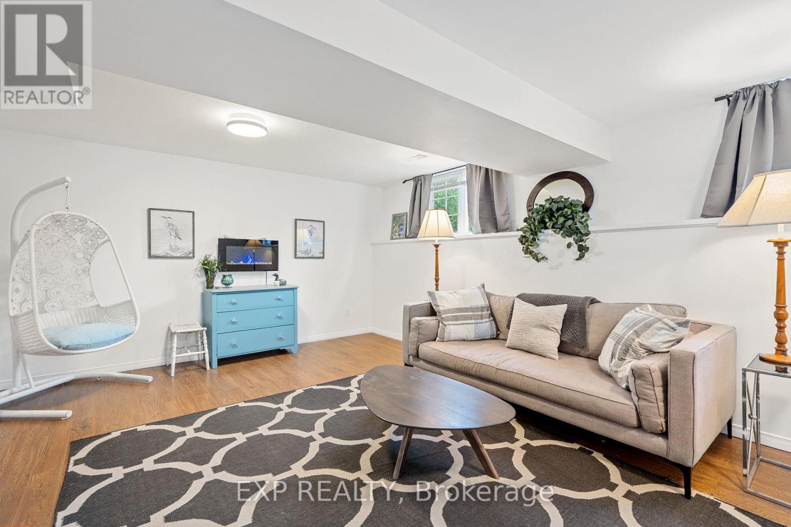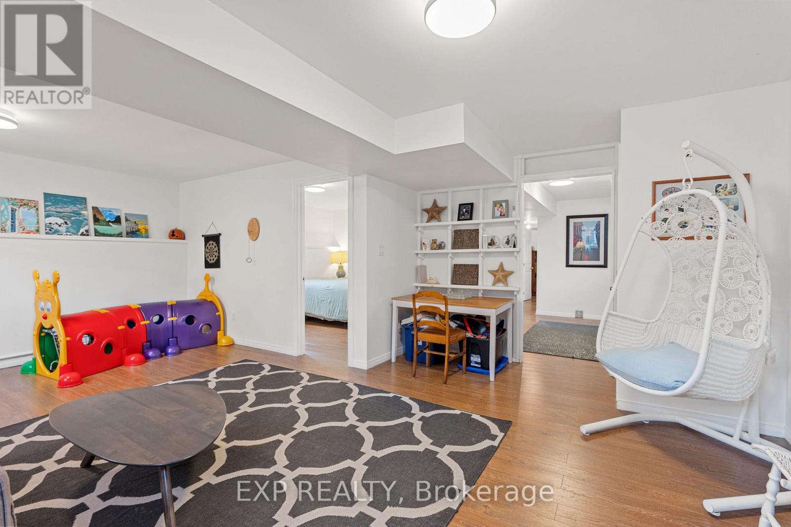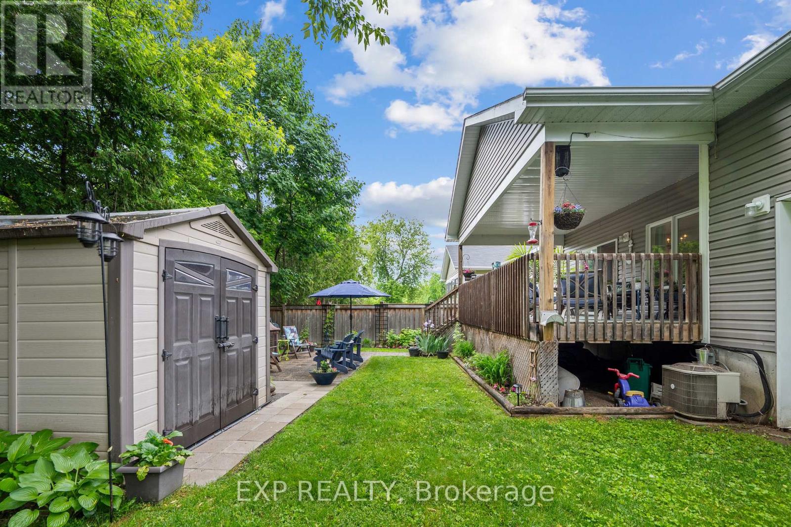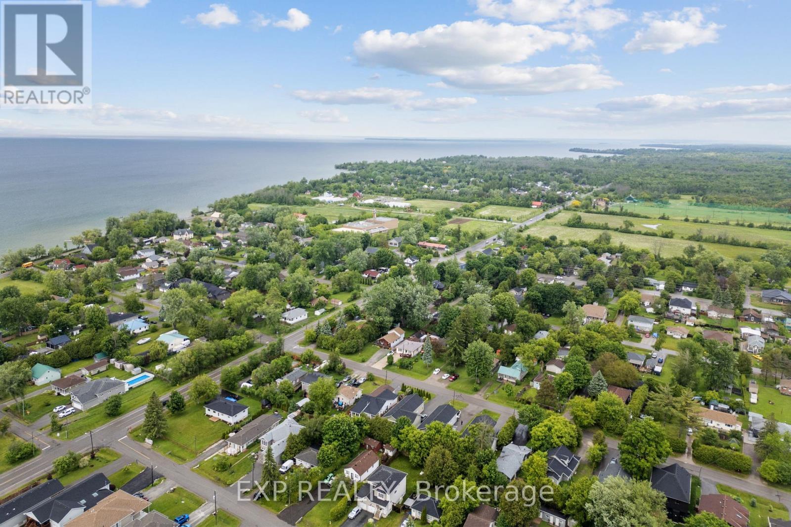4 卧室
2 浴室
1100 - 1500 sqft
Raised 平房
中央空调
风热取暖
$969,000
Are You Looking For A More Relaxed Lifestyle, Where Your Outdoor Living Space Is Just As Important As Indoor? This Beachy, Fully-Finished Home In The Idyllic Willow Beach Community Is Calling For You! The Main Floor Features A Bright, Open-Concept Layout With High Vaulted Ceilings, An Updated Kitchen Designed For Entertaining With Eat-In Island, Quartz Countertops ('23), Stainless Steel Appliances And Ample Cabinetry Including Pot Drawers. Down The Hall, The Generously-Sized Primary Retreat Features Large Windows, East-Facing Sunlight, And Tons Of Closet Space. The Finished Basement Offers Extra Space For Family And Guests, With 2 Full Bedrooms, 4-Pc Bath, Large Family Room, And A Wet Bar With 240v Outlet That Could Easily Be A Second Kitchen. Outside, The Sliding Patio Doors Lead You To The Perfect Place To Unwind A Beautiful Covered Back Porch To Listen To The Breeze From Surrounding Mature Trees And Enjoy The Outdoors All Year Round, Rain Or Shine. Complete With A BBQ Gas Line, A Few Stairs Down To A Lovely Stone Patio For Bon Fires, Sizeable Garden Shed With Double Doors, Gardens Brimming With Annuals And Perennials, And A Rare Find- A Drive-Through Garage Door! Set On A Lovely 50ft Lot With Long Driveway And Extra Space For Parking, Just Steps To Churchill Lanes Private Lake Access With Sandy Beach, And Two Blocks From Willow Beach Park For Sensational Sunsets, This Home Is Turnkey And Ready To Welcome You To Your Next Chapter In A Charming Lakeside Community. Conveniently Only 10 Mins To Keswick, 8 Mins To Sutton, Steps To Metro Road School Bus Route And Public Transit. The Perfect Location Where You Feel A World Away, In Town! (id:43681)
房源概要
|
MLS® Number
|
N12214915 |
|
房源类型
|
民宅 |
|
社区名字
|
Historic Lakeshore Communities |
|
附近的便利设施
|
Beach, 公园, 公共交通 |
|
社区特征
|
School Bus |
|
设备类型
|
热水器 |
|
特征
|
无地毯, Sump Pump, 亲戚套间 |
|
总车位
|
7 |
|
租赁设备类型
|
热水器 |
|
结构
|
Deck, Patio(s) |
详 情
|
浴室
|
2 |
|
地上卧房
|
2 |
|
地下卧室
|
2 |
|
总卧房
|
4 |
|
Age
|
6 To 15 Years |
|
家电类
|
Garage Door Opener Remote(s), 洗碗机, 烘干机, 炉子, 洗衣机, 窗帘, 冰箱 |
|
建筑风格
|
Raised Bungalow |
|
地下室进展
|
已装修 |
|
地下室类型
|
N/a (finished) |
|
施工种类
|
独立屋 |
|
空调
|
中央空调 |
|
外墙
|
乙烯基壁板 |
|
Flooring Type
|
Laminate, Linoleum |
|
地基类型
|
混凝土浇筑 |
|
供暖方式
|
天然气 |
|
供暖类型
|
压力热风 |
|
储存空间
|
1 |
|
内部尺寸
|
1100 - 1500 Sqft |
|
类型
|
独立屋 |
|
设备间
|
市政供水 |
车 位
土地
|
英亩数
|
无 |
|
土地便利设施
|
Beach, 公园, 公共交通 |
|
污水道
|
Sanitary Sewer |
|
土地深度
|
126 Ft ,9 In |
|
土地宽度
|
50 Ft |
|
不规则大小
|
50 X 126.8 Ft |
|
规划描述
|
R |
房 间
| 楼 层 |
类 型 |
长 度 |
宽 度 |
面 积 |
|
Lower Level |
第三卧房 |
3.46 m |
3.21 m |
3.46 m x 3.21 m |
|
Lower Level |
Bedroom 4 |
3.98 m |
3.22 m |
3.98 m x 3.22 m |
|
Lower Level |
家庭房 |
5.24 m |
3.26 m |
5.24 m x 3.26 m |
|
Lower Level |
其它 |
3.53 m |
3.2 m |
3.53 m x 3.2 m |
|
Lower Level |
洗衣房 |
5.42 m |
3.22 m |
5.42 m x 3.22 m |
|
一楼 |
客厅 |
5.48 m |
4.47 m |
5.48 m x 4.47 m |
|
一楼 |
餐厅 |
4.26 m |
2.43 m |
4.26 m x 2.43 m |
|
一楼 |
厨房 |
3.35 m |
2.43 m |
3.35 m x 2.43 m |
|
一楼 |
主卧 |
5.68 m |
5.25 m |
5.68 m x 5.25 m |
|
一楼 |
第二卧房 |
3.65 m |
3.35 m |
3.65 m x 3.35 m |
设备间
https://www.realtor.ca/real-estate/28456705/786-churchill-lane-georgina-historic-lakeshore-communities-historic-lakeshore-communities


