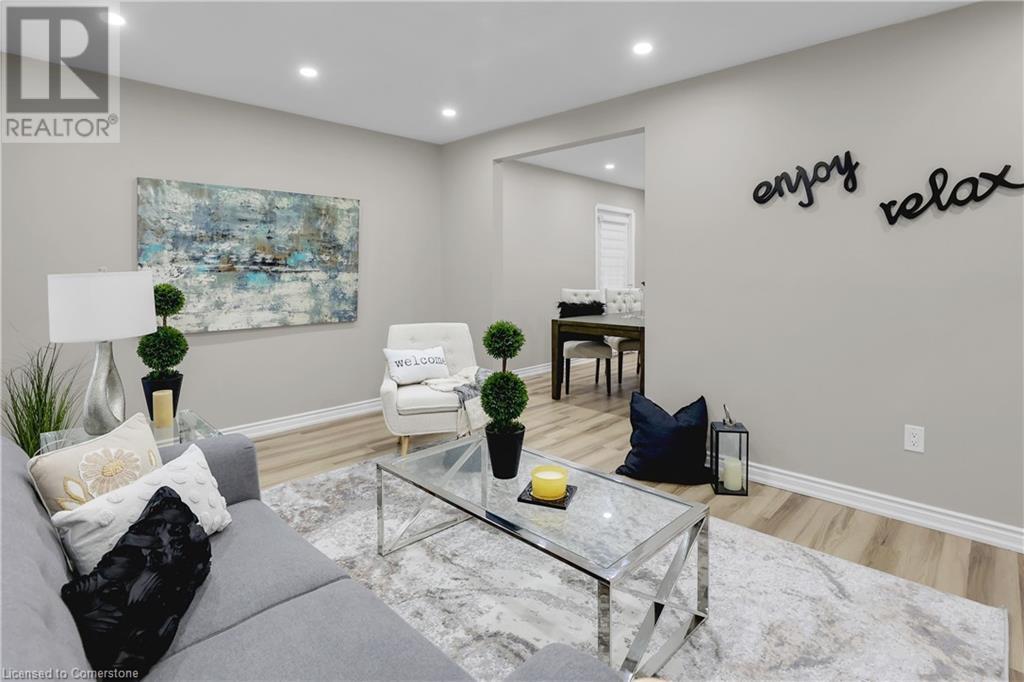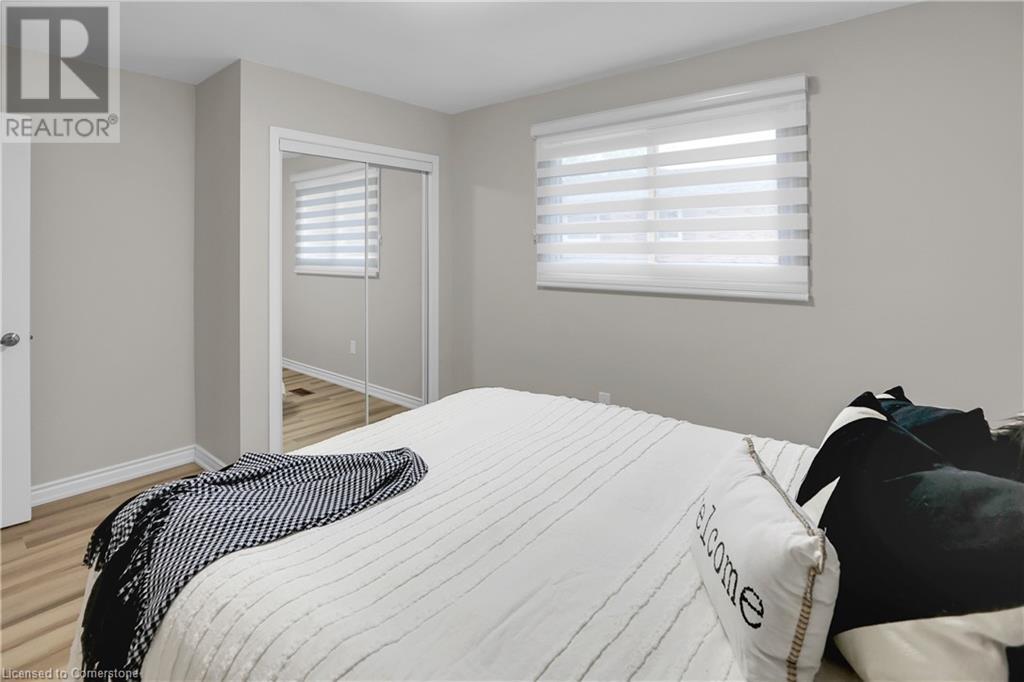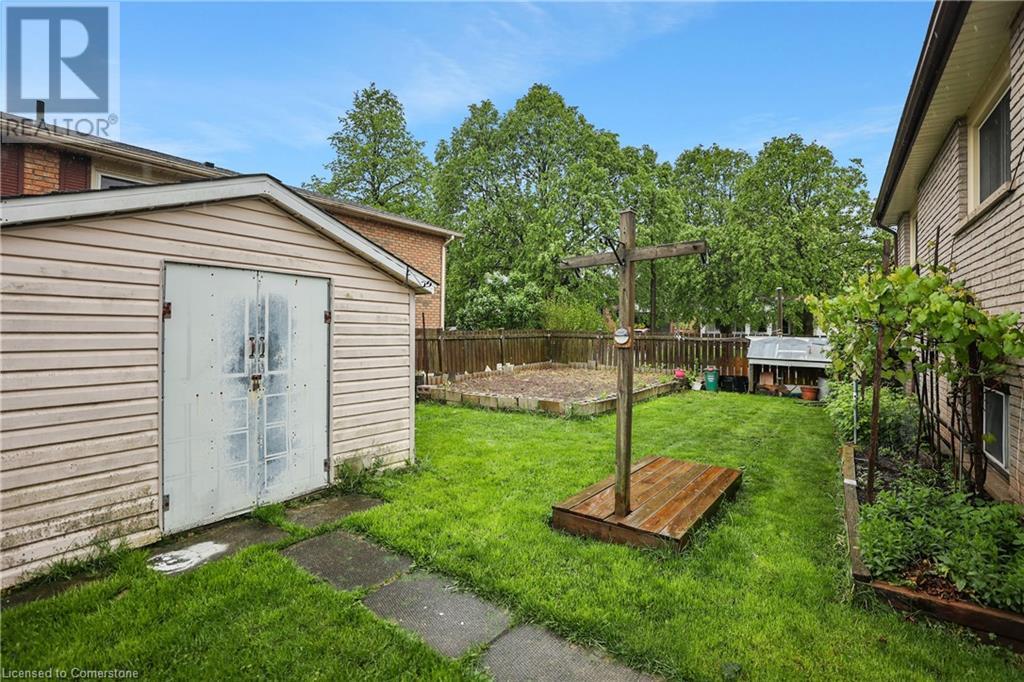7812 Badger Road Niagara Falls, Ontario L2H 2J5

$599,000
This spacious 3-Bedroom, 2-Bath newly renovated backsplit home offers a bright, open-concept layout, perfect for families or those seeking additional rental income. This home boasts a finished basement with a SEPARATE ENTRANCE and many beautiful renovations throughout. The main level offers a large living room, a very good sized kitchen and dining room with convenient access to a patio and fully fenced in backyard. Take a few steps down to a huge family room with a bar offering endless possibilities for relaxation or hosting guests. Located in a quiet, desirable and family friendly neighborhood, walking distance to schools, parks and a short distance to shopping and all amenities! (id:43681)
Open House
现在这个房屋大家可以去Open House参观了!
1:00 pm
结束于:4:00 pm
1:00 pm
结束于:4:00 pm
房源概要
| MLS® Number | 40740878 |
| 房源类型 | 民宅 |
| 总车位 | 3 |
详 情
| 浴室 | 2 |
| 地上卧房 | 3 |
| 地下卧室 | 1 |
| 总卧房 | 4 |
| 家电类 | 洗碗机, 烘干机, Freezer, 冰箱, 炉子, 洗衣机, Garage Door Opener |
| 地下室进展 | 已装修 |
| 地下室类型 | 全完工 |
| 施工日期 | 1979 |
| 施工种类 | 独立屋 |
| 空调 | 中央空调 |
| 外墙 | 砖 |
| 地基类型 | 混凝土浇筑 |
| 供暖方式 | 天然气 |
| 供暖类型 | 压力热风 |
| 内部尺寸 | 2150 Sqft |
| 类型 | 独立屋 |
| 设备间 | 市政供水 |
车 位
| 附加车库 |
土地
| 英亩数 | 无 |
| 污水道 | 城市污水处理系统 |
| 土地深度 | 100 Ft |
| 土地宽度 | 63 Ft |
| 规划描述 | R2 |
房 间
| 楼 层 | 类 型 | 长 度 | 宽 度 | 面 积 |
|---|---|---|---|---|
| 二楼 | 四件套浴室 | 6'3'' x 8'1'' | ||
| 二楼 | 卧室 | 8'9'' x 9'3'' | ||
| 二楼 | 卧室 | 10'5'' x 13'3'' | ||
| 二楼 | 主卧 | 11'4'' x 12'8'' | ||
| 地下室 | 三件套卫生间 | 5'4'' x 6'7'' | ||
| 地下室 | 洗衣房 | 10'7'' x 11'6'' | ||
| 地下室 | 卧室 | 9'2'' x 10'9'' | ||
| Lower Level | 家庭房 | 18'0'' x 25'7'' | ||
| 一楼 | 厨房 | 11'5'' x 12'8'' | ||
| 一楼 | 餐厅 | 9'8'' x 12'4'' | ||
| 一楼 | 客厅 | 10'9'' x 16'8'' | ||
| 一楼 | 门厅 | 5'7'' x 10'6'' |
https://www.realtor.ca/real-estate/28461988/7812-badger-road-niagara-falls




































