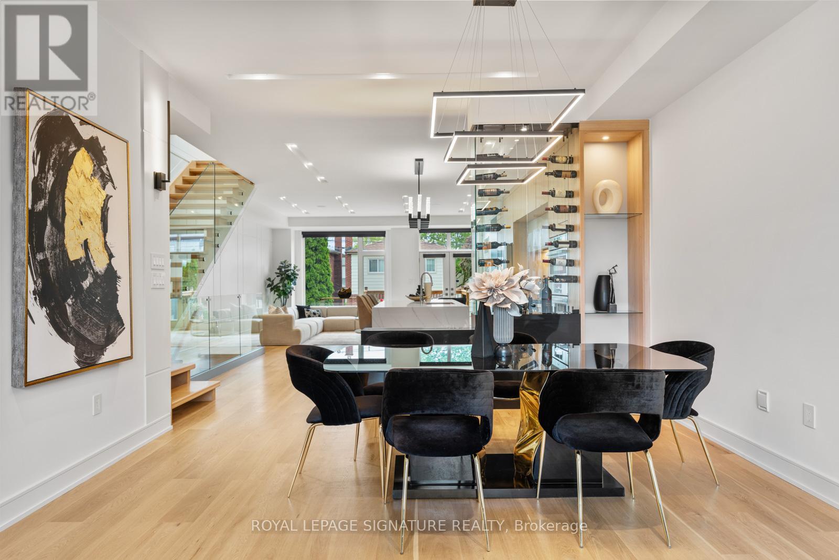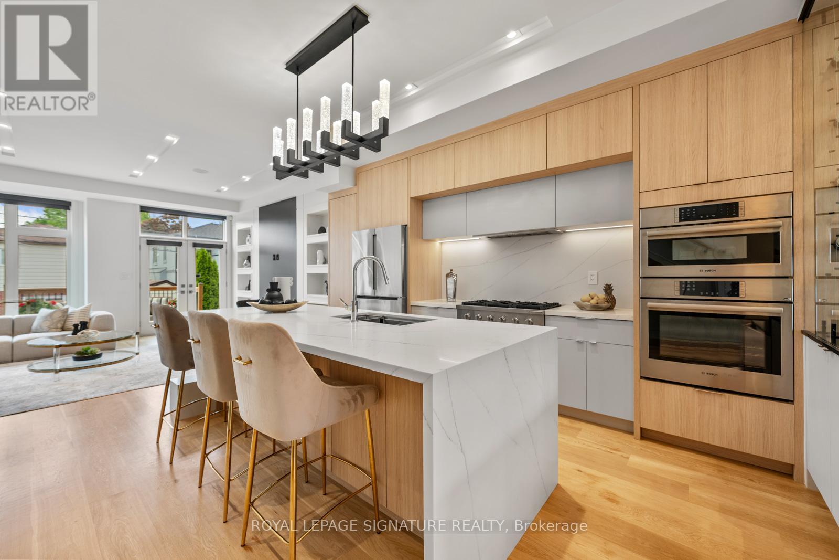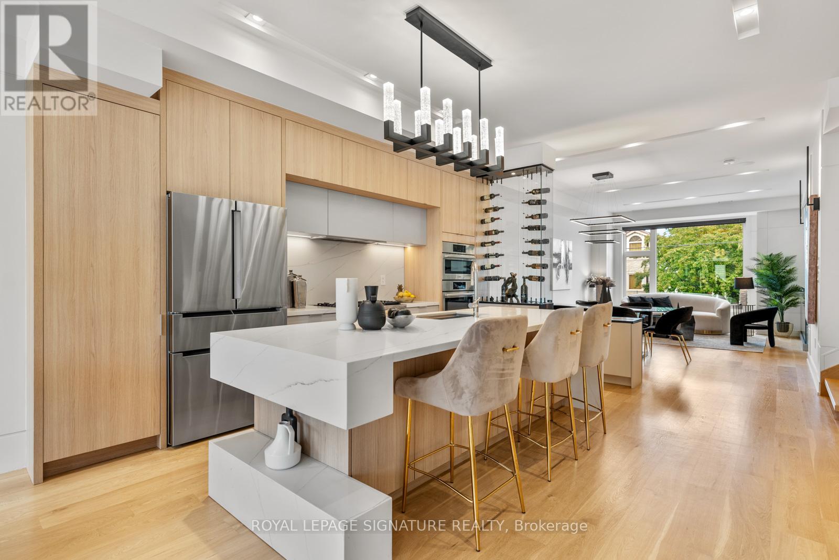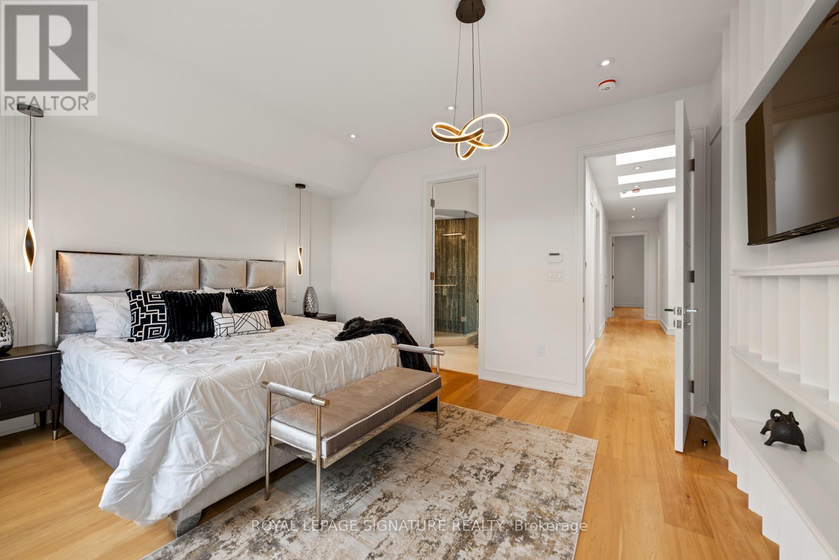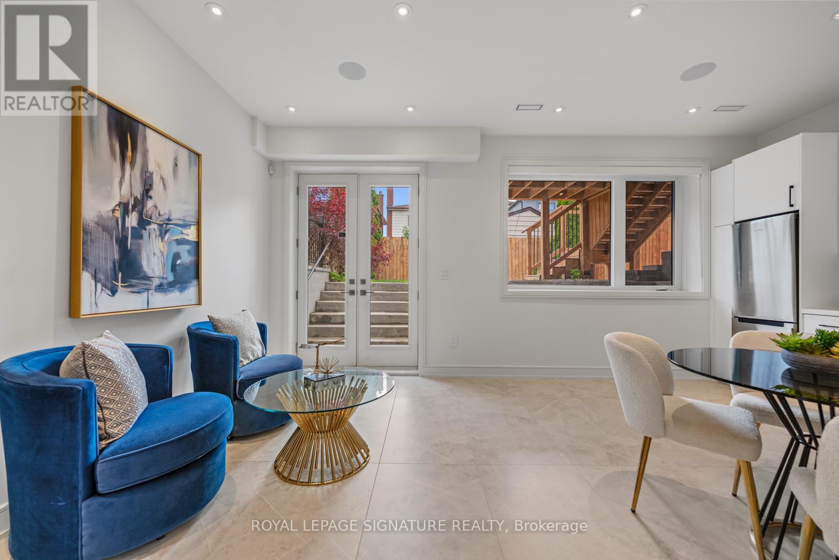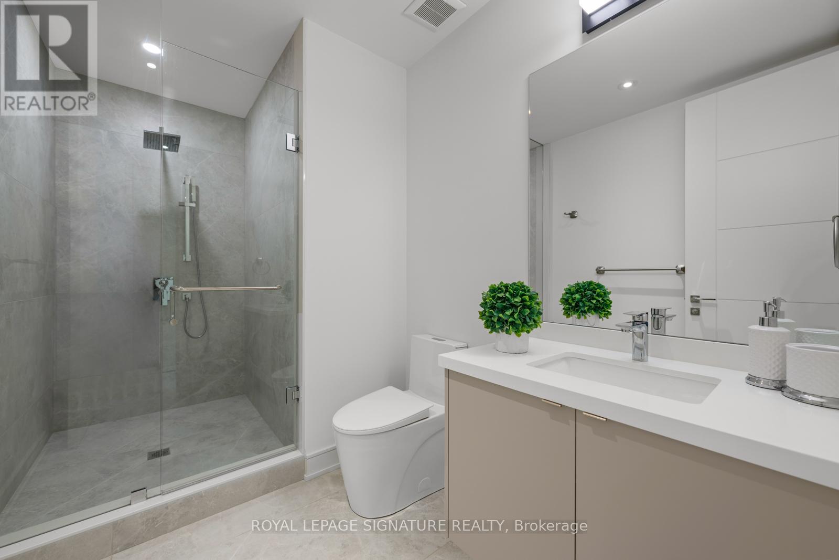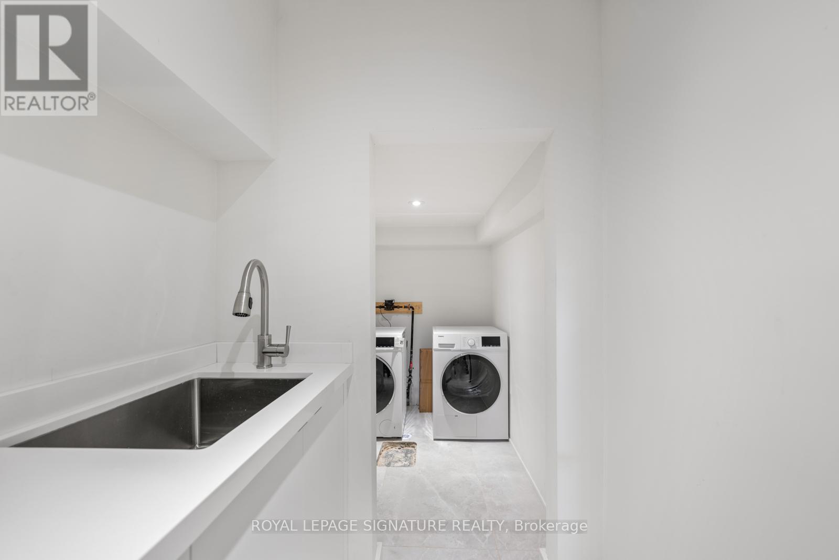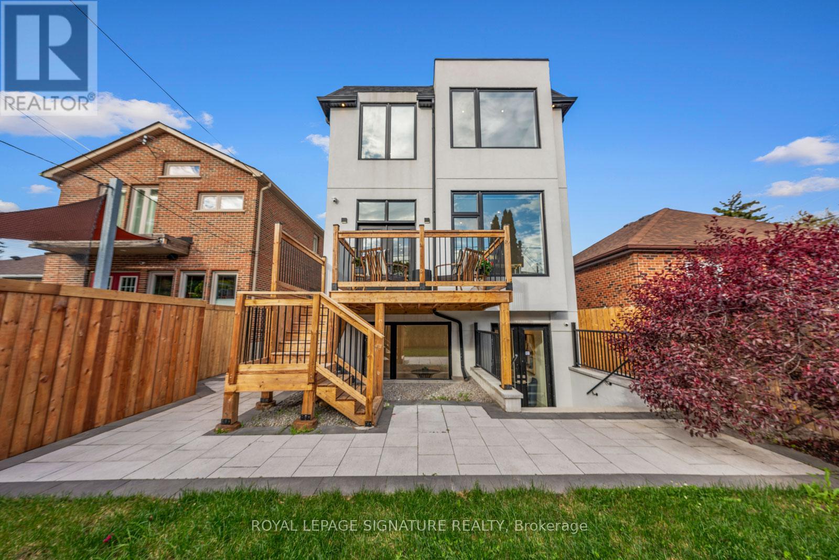78 St Hubert Avenue Toronto (East York), Ontario M4J 3Z5

$2,599,000
Roll out the red carpet for the showstopper that is 78 St. Hubert Ave! Nestled in the heart of prime East York, this executive residence truly has it all and just minutes from top-rated schools, the vibrant Danforth, lush parks, the DVP, and TTC access. The main floor makes a striking first impression with its expansive open-concept layout, soaring windows, sleek pot lights, glass railings, built-in speakers, and elegant modern wainscotting throughout. A custom wine display and stunning water vapour fireplace stylishly separate the dining area from the chefs kitchen, which features bespoke cabinetry, top-of-the-line stainless steel built-in appliances, a gas cooktop, quartz countertops, and a dramatic waterfall island. The oversized family room is an entertainers dream, complete with a custom feature wall, built-in shelving, gas fireplace, and built-in speakers. Double doors lead to a large deck and a private patio perfect for outdoor living. A designer powder room completes the main level. Upstairs, the primary suite is a serene retreat, showcasing striking LED pendants, a custom walk-in closet with built-ins, and a spa-inspired 7-piece ensuite with a double vanity, glass shower, soaker tub, and smart toilet. The second bedroom also enjoys its own ensuite and built-in closet, while the third and fourth bedrooms offer generous space and custom closets. A second-floor laundry room provides ultimate convenience. The fully finished, legal basement apartment is equally impressive with radiant heated floors, a spacious rec room with walkout, a second kitchen, bedroom, full bath, and separate laundry ideal for own extended use, guests, or a premium rental income. Every inch of this home reflects thoughtful design and elevated craftsmanship, offering a perfect balance of luxury, comfort, and practicality. This is a rare opportunity to own a truly exceptional home in one of East York's most desirable pockets. (id:43681)
Open House
现在这个房屋大家可以去Open House参观了!
2:00 pm
结束于:4:00 pm
2:00 pm
结束于:4:00 pm
房源概要
| MLS® Number | E12190736 |
| 房源类型 | 民宅 |
| 社区名字 | East York |
| 附近的便利设施 | 医院, 公园, 公共交通, 学校 |
| 特征 | Ravine, 亲戚套间 |
| 总车位 | 3 |
| 结构 | Deck, Patio(s) |
详 情
| 浴室 | 5 |
| 地上卧房 | 4 |
| 地下卧室 | 1 |
| 总卧房 | 5 |
| Age | 0 To 5 Years |
| 公寓设施 | Fireplace(s) |
| 家电类 | Central Vacuum |
| 地下室进展 | 已装修 |
| 地下室功能 | Walk Out |
| 地下室类型 | 全完工 |
| 施工种类 | 独立屋 |
| 空调 | 中央空调 |
| 外墙 | 灰泥 |
| 壁炉 | 有 |
| Fireplace Total | 2 |
| Flooring Type | Porcelain Tile, Hardwood |
| 地基类型 | 混凝土 |
| 客人卫生间(不包含洗浴) | 1 |
| 供暖方式 | 天然气 |
| 供暖类型 | 压力热风 |
| 储存空间 | 2 |
| 内部尺寸 | 2000 - 2500 Sqft |
| 类型 | 独立屋 |
| 设备间 | 市政供水 |
车 位
| Garage |
土地
| 英亩数 | 无 |
| 土地便利设施 | 医院, 公园, 公共交通, 学校 |
| Landscape Features | Landscaped |
| 污水道 | Sanitary Sewer |
| 土地深度 | 100 Ft |
| 土地宽度 | 32 Ft |
| 不规则大小 | 32 X 100 Ft |
房 间
| 楼 层 | 类 型 | 长 度 | 宽 度 | 面 积 |
|---|---|---|---|---|
| 二楼 | 主卧 | 6.32 m | 3.99 m | 6.32 m x 3.99 m |
| 二楼 | 第二卧房 | 3.81 m | 3.18 m | 3.81 m x 3.18 m |
| 二楼 | 第三卧房 | 3.66 m | 3.07 m | 3.66 m x 3.07 m |
| 二楼 | Bedroom 4 | 3 m | 2.79 m | 3 m x 2.79 m |
| 二楼 | 洗衣房 | 1.24 m | 0.89 m | 1.24 m x 0.89 m |
| 地下室 | 娱乐,游戏房 | 5.51 m | 3.75 m | 5.51 m x 3.75 m |
| 地下室 | 厨房 | 5.51 m | 3.75 m | 5.51 m x 3.75 m |
| 地下室 | 卧室 | 3.51 m | 2.67 m | 3.51 m x 2.67 m |
| 地下室 | 洗衣房 | 3.86 m | 1.49 m | 3.86 m x 1.49 m |
| 一楼 | 门厅 | 3.47 m | 2.38 m | 3.47 m x 2.38 m |
| 一楼 | 客厅 | 4.22 m | 4.04 m | 4.22 m x 4.04 m |
| 一楼 | 餐厅 | 4.27 m | 2.8 m | 4.27 m x 2.8 m |
| 一楼 | 厨房 | 4.11 m | 2.74 m | 4.11 m x 2.74 m |
| 一楼 | 家庭房 | 6.12 m | 4.88 m | 6.12 m x 4.88 m |
https://www.realtor.ca/real-estate/28404750/78-st-hubert-avenue-toronto-east-york-east-york









